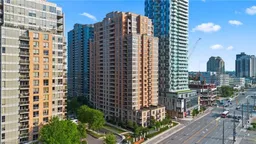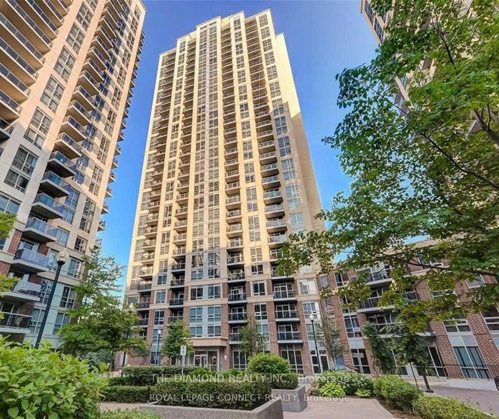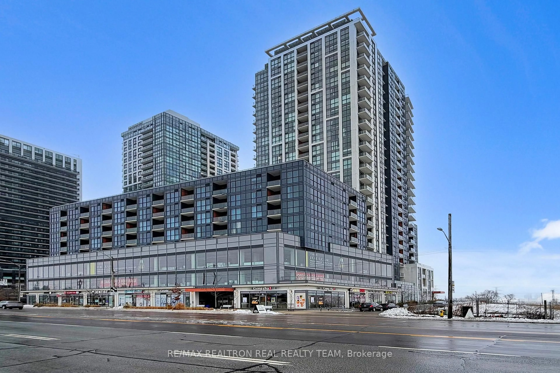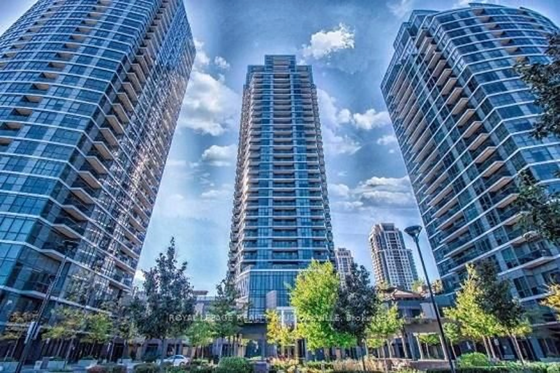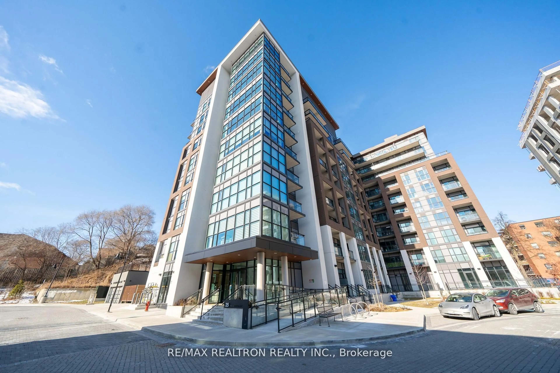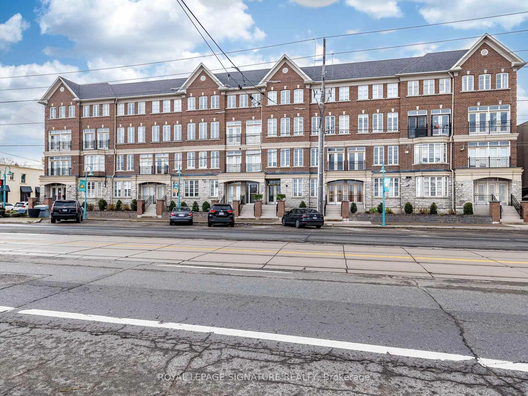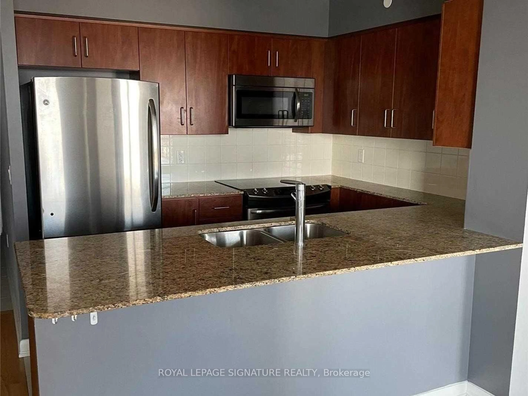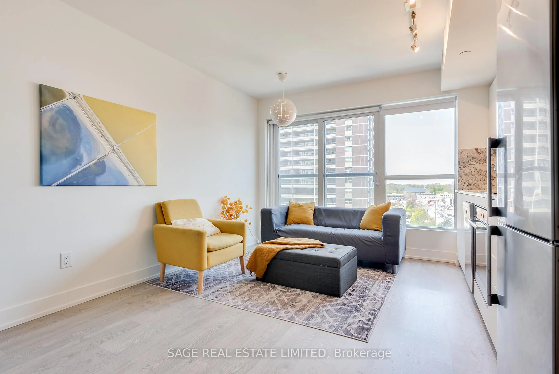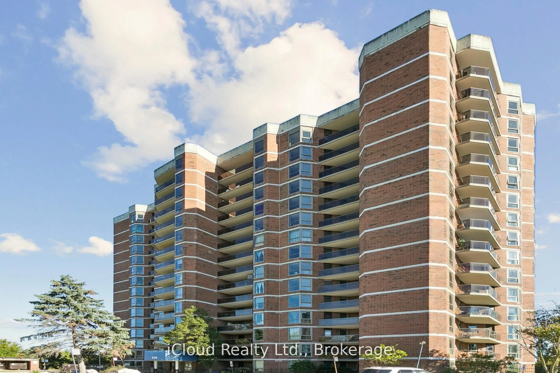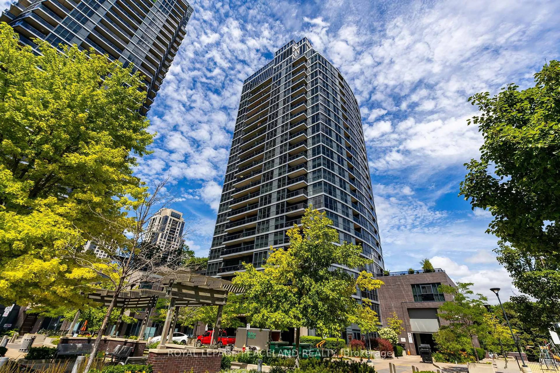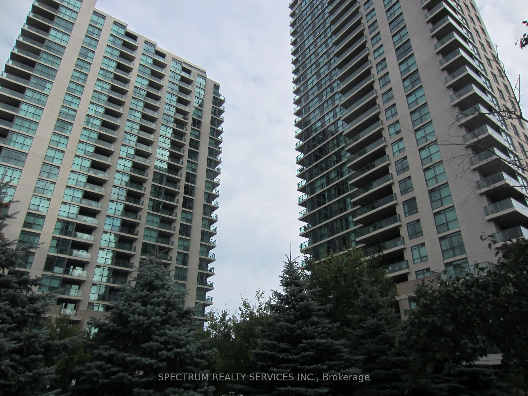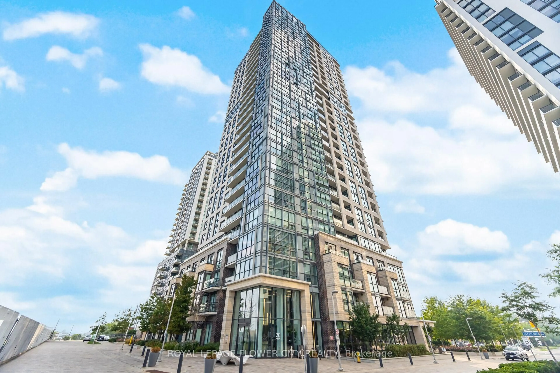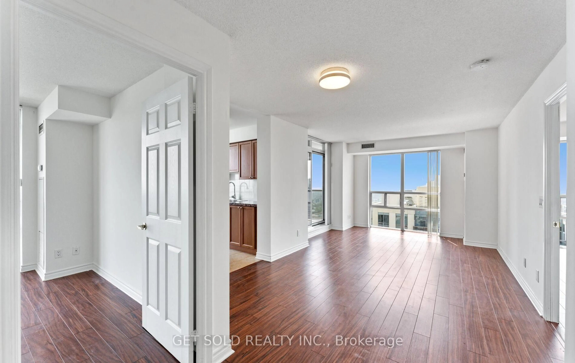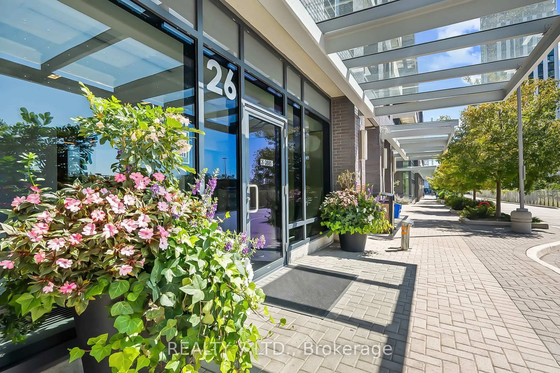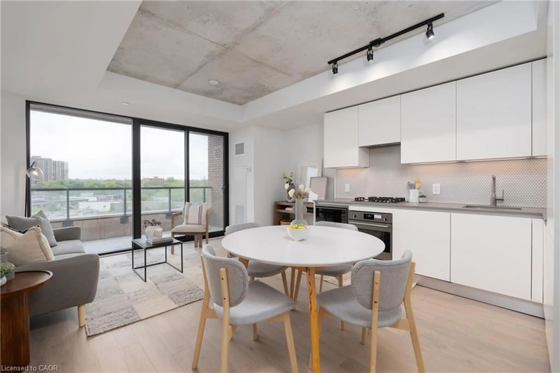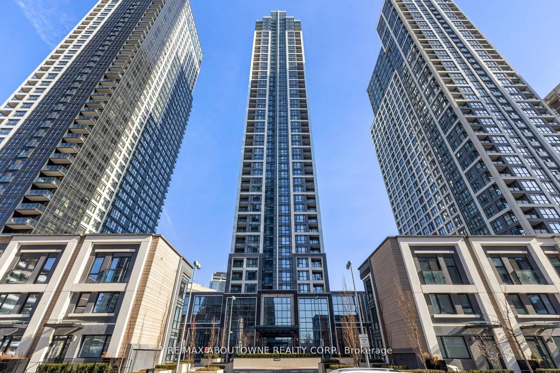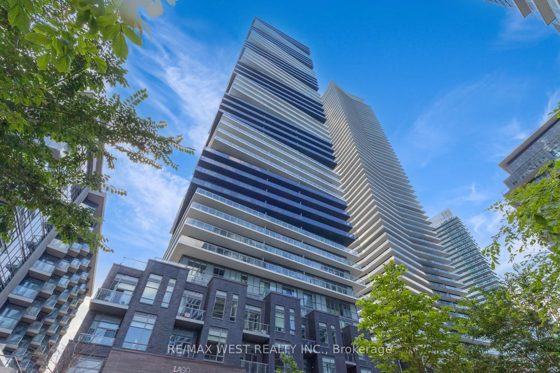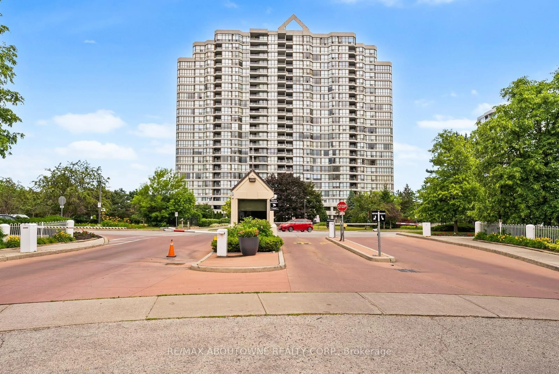Welcome to this beautifully appointed one-bedroom plus den suite, ideally located just minutes from Kipling GO Station, TTC, and major highways—offering exceptional connectivity for commuters and city dwellers alike. Thoughtfully designed with comfort and style in mind, this residence features a spacious open-concept layout that effortlessly combines form and function. Step into a bright and inviting living space where a custom kitchen takes centre stage, complete with quartz countertops, stainless steel appliances, a convenient breakfast bar, and ample cabinetry for storage. The kitchen flows seamlessly into the dining and living area, creating an ideal space for both everyday living and entertaining. From the living area, walk out to your private balcony—perfect for enjoying your morning coffee or relaxing in the evening. The rare oversized primary bedroom easily accommodates a king-sized bed and features large windows that flood the room with natural light. A modern4-piece bathroom offers sleek finishes and thoughtful details for added comfort. The separate den provides a versatile bonus space that can be used as a home office, reading nook, or additional storage area—tailored to suit your lifestyle. This unit comes complete with one underground parking space and a private storage locker for your convenience. Residents of this well-managed building enjoy a wide range of premium amenities including a fully equipped fitness centre, indoor swimming pool, media and party rooms, and the peace of mind provided by a 24-hourconcierge. Nestled in a highly sought-after neighbourhood, this prime location places you within walking distance of parks, schools, shopping centres, restaurants, and public transit—ensuring all your daily needs are just moments away. Whether you’re a first-time buyer, downsizer, or investor, this exceptional property presents a rare opportunity to enjoy modern urban living in a vibrant community.
Inclusions: Dishwasher,Dryer,Range Hood,Refrigerator,Smoke Detector,Washer,Window Coverings
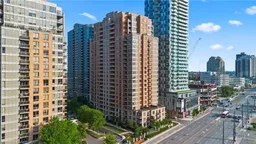 38
38