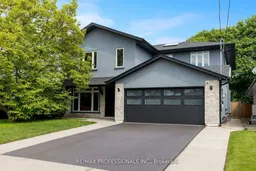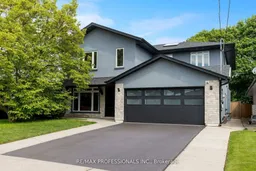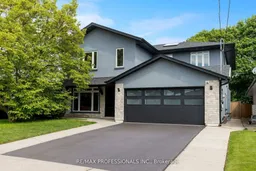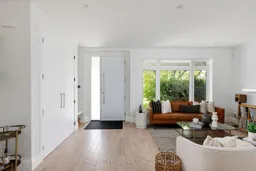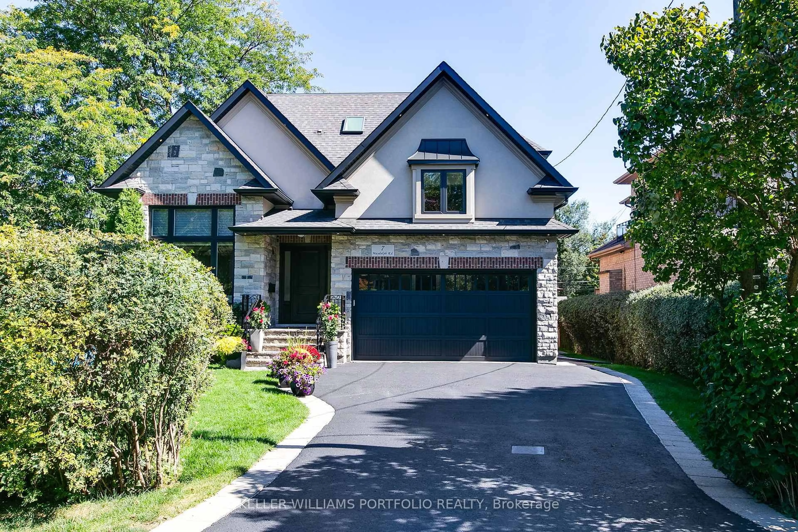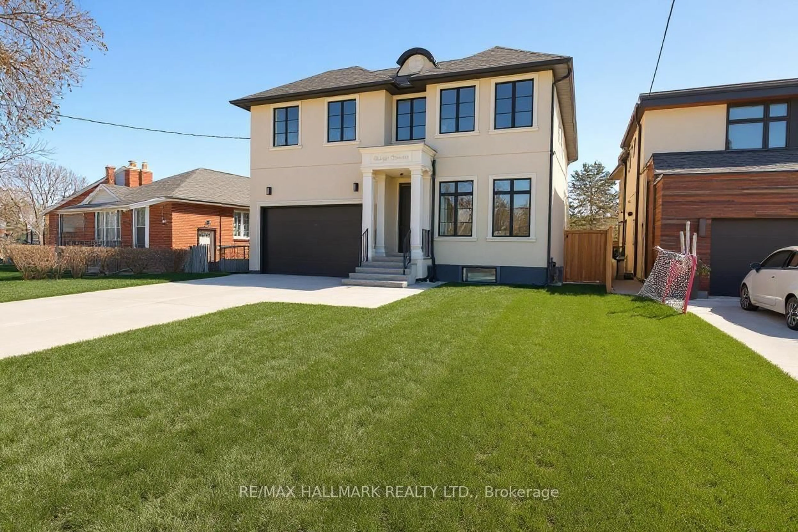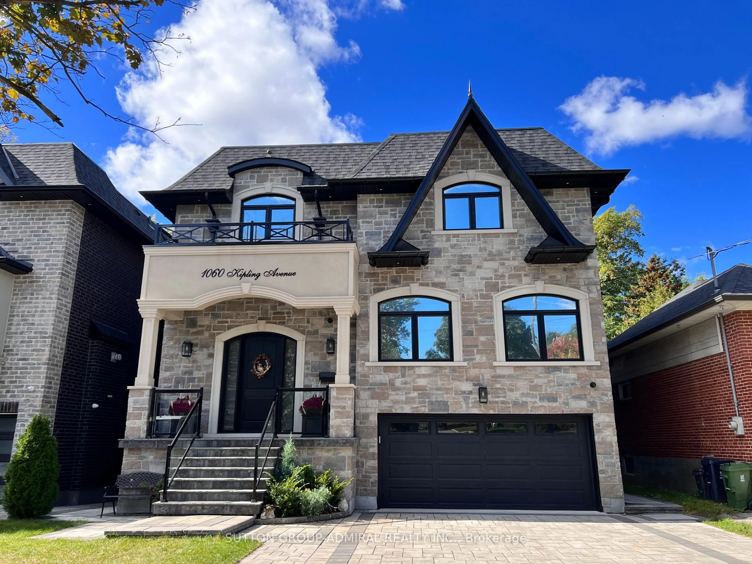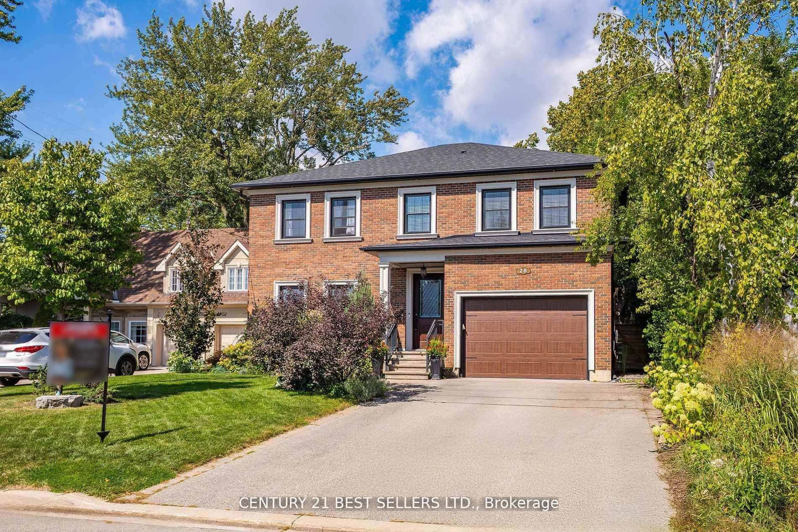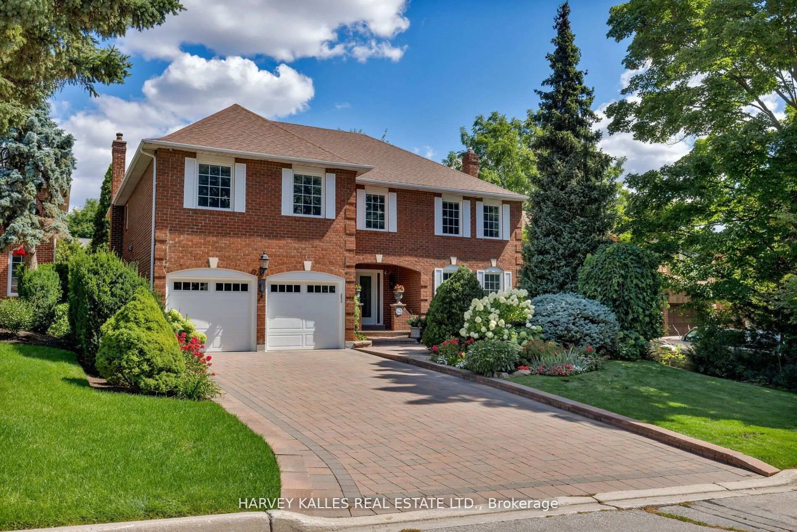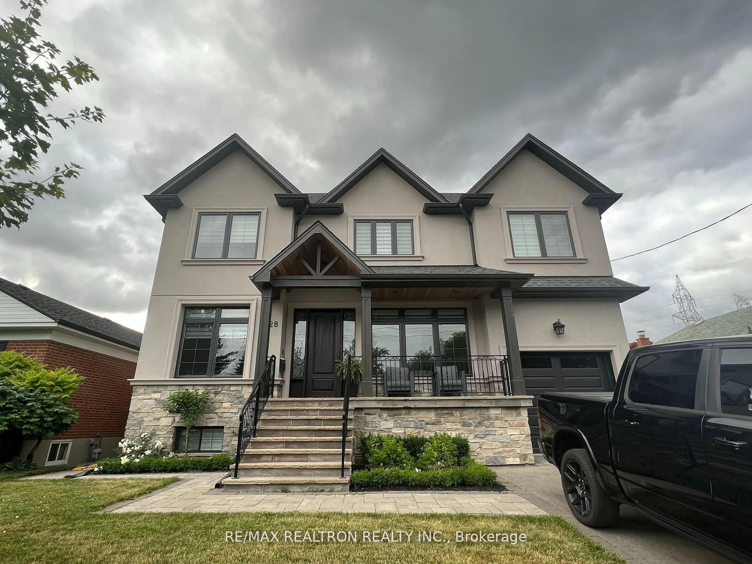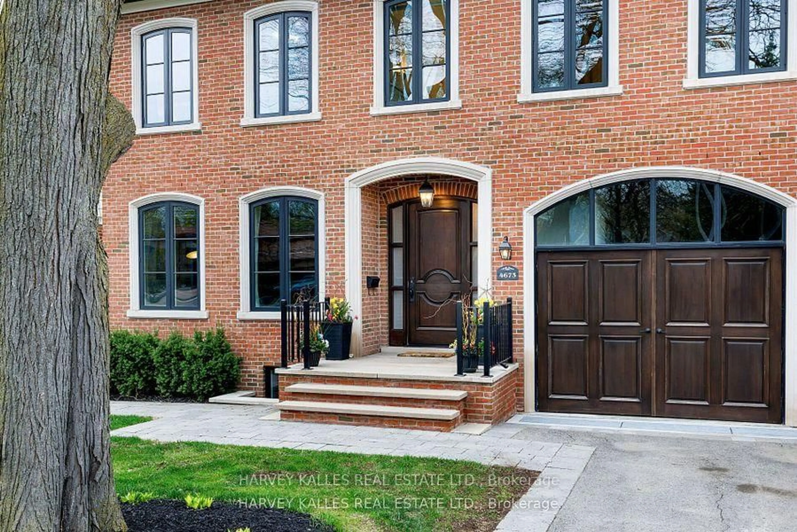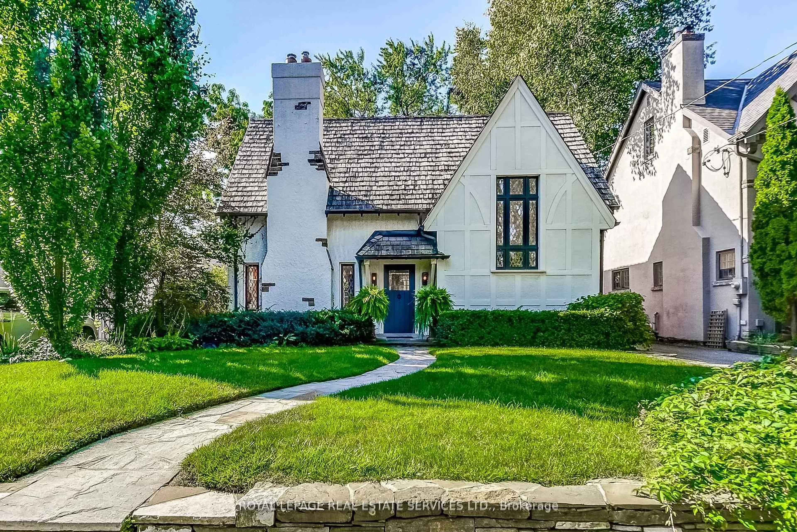Flooded with natural light and boasting an open, spacious layout, this stunning 4+1 bedroom, 5 bathroom home offers modern living at its finest. The extra-large kitchen features beamed ceiling and luxurious island designed for comfort and style, perfect for family gatherings or hosting friends. Step outside to your own backyard oasis, complete with a pool large enough for memorable summer pool parties or a couple of morning laps. In winter, get cozy with heated floors in the master ensuite bathroom, then unwind by the fireplace on the main floor. The finished basement adds even more versatility with a full bathroom, kitchenette, and a generous bedroom ideal for guests or extended family. Perfectly positioned for convenience and lifestyle located just minutes to Wedgewood Park (with pools and skating rink) and Glen Park (with tennis courts and splash pool). Minutes to Loblaws, Sherway Gardens & Pearson. Downtown commuters will appreciate quick access to the 427 or a 20-minute train ride.
Inclusions: Fridge, Gas Range, Oven, Microwave, Dishwasher, Wine Fridge, Washer & Dryer, All Electrical Fixtures, Window Coverings, Central Air Conditioning and Furnace.
