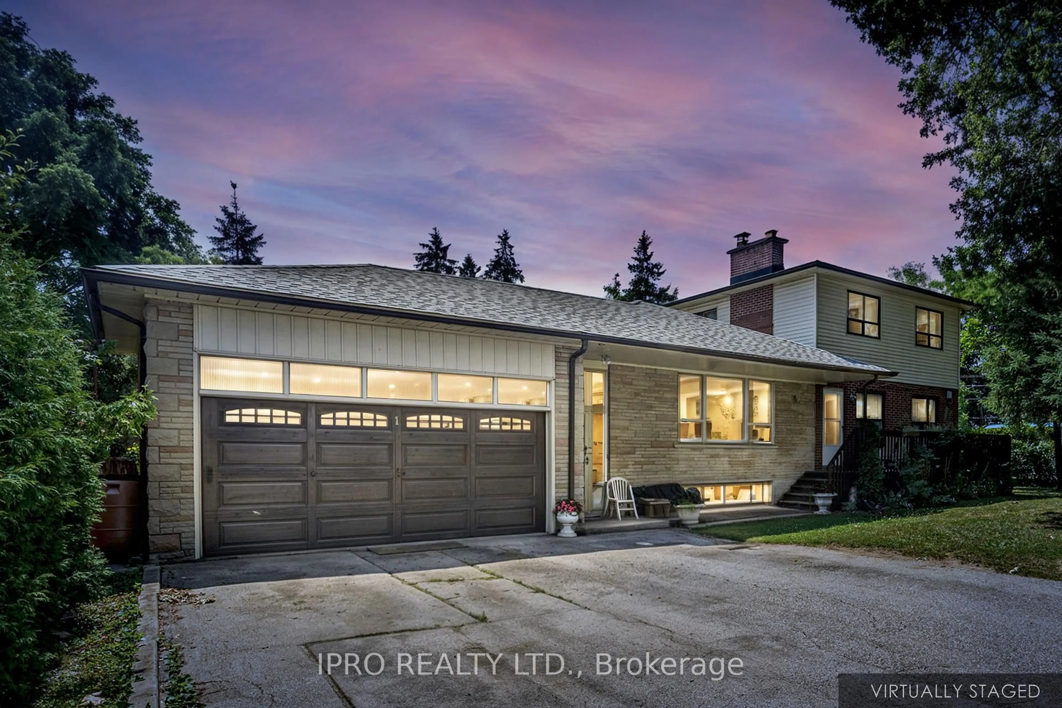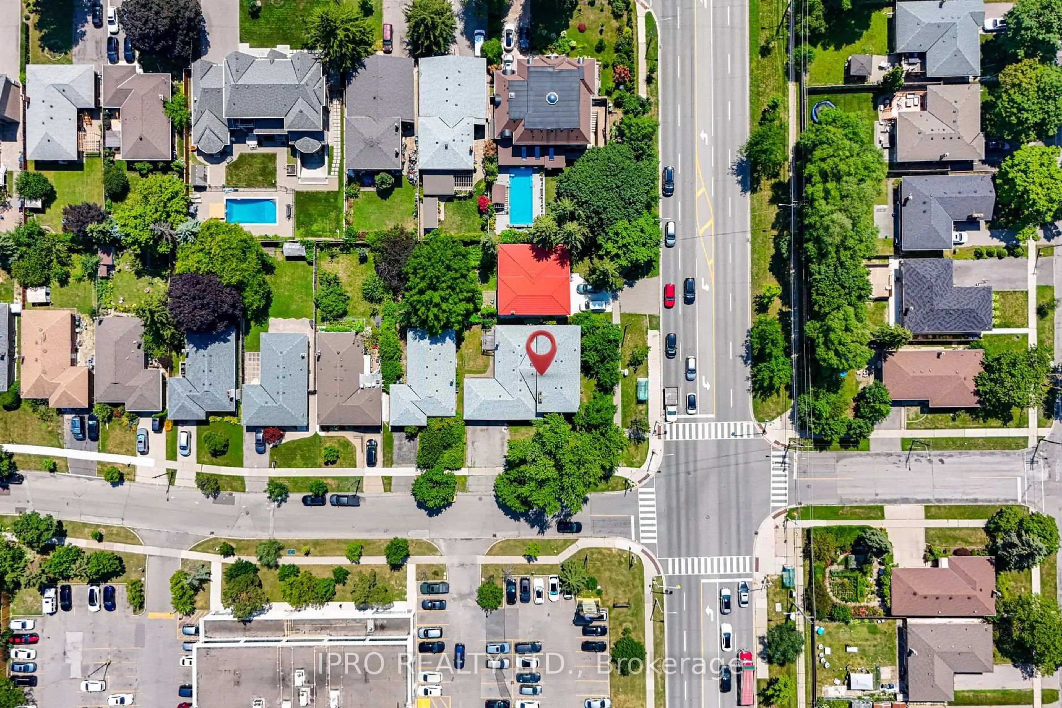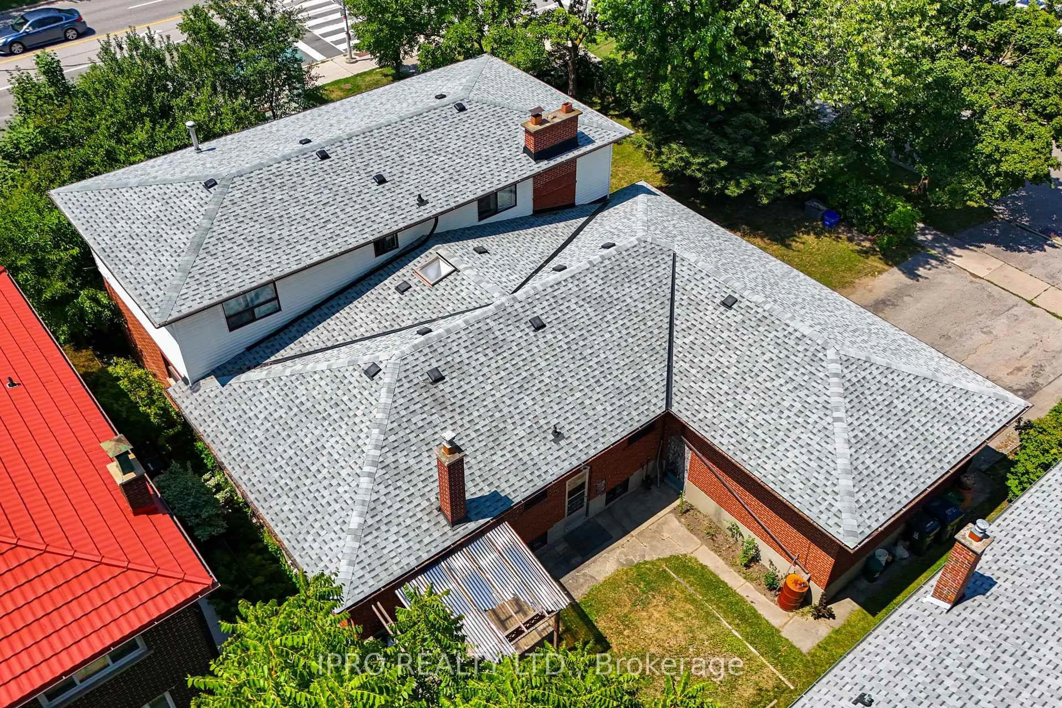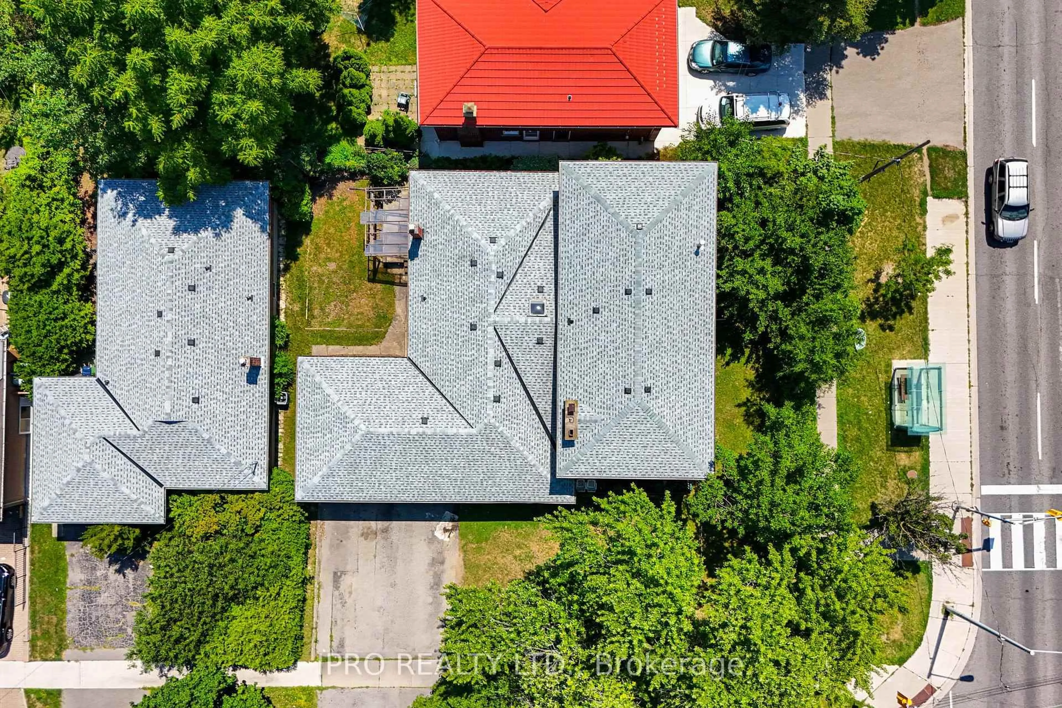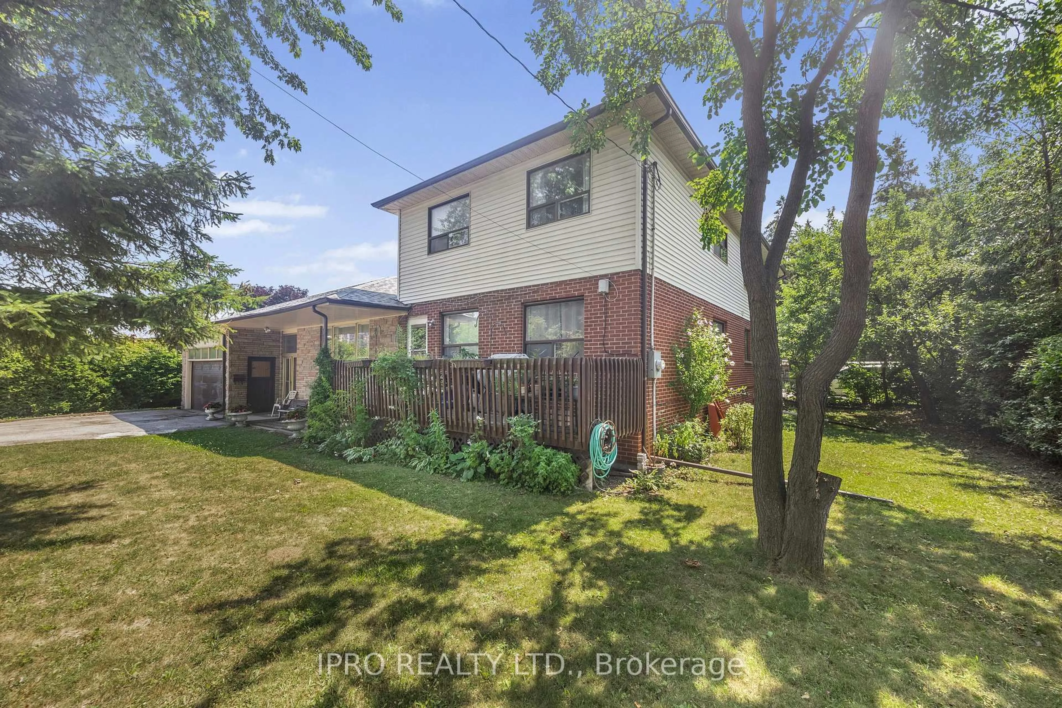1 Northcrest Rd, Toronto, Ontario M9R 1P5
Contact us about this property
Highlights
Estimated valueThis is the price Wahi expects this property to sell for.
The calculation is powered by our Instant Home Value Estimate, which uses current market and property price trends to estimate your home’s value with a 90% accuracy rate.Not available
Price/Sqft$433/sqft
Monthly cost
Open Calculator

Curious about what homes are selling for in this area?
Get a report on comparable homes with helpful insights and trends.
*Based on last 30 days
Description
Opportunists, Blended Families & Investors Take Note...1 Northcrest Road in Etobicoke is just brimming with potential. Originally a raised bungalow, this spacious Duplex also has a large 2 storey addition & an accessory apartment! With 3478 sq. ft. "above grade", & a vast 2376 sq. ft. basement, 1 Northcrest has a massive total of 5854 sq. ft. of combined living space...that is ready for your creative ideas! In it's current configuration you will find a staggering 7 bedrooms, 3 bathrooms (with a rough-in for a fourth bathroom in the basement), & 2 kitchens. As for the future, there is much to be explored! The RD zoning may potentially permit a triplex or even a four-plex on the residential side of things...& maybe a short-term rental if income is your thing? Other unique possible uses range from a home occupation to a daycare & more (Buyer to do their own due diligence with municipality on future uses). Live here yourself, or make income while you plan your finishing touches...as the 2 bedroom accessory apartment is bright, & functional. **EXTRAS** 3 separate entrances to the building, & 3 separate flights of stairs to the basement level. Sump pump with battery back-up/alarm, & backwater valve too. Air is kept comfy with 2 furnaces (2016), & 2 air conditioners (2016), with separate sets of controls. Cantina-style cold room for keeping the finer things in life nice & fresh. Wood-burning fireplace in basement. Roof shingles done on separate roofs in 2024 & JUL 2025, respectively. Waterproofing & french drain installed in basement in 2024. 1.5 car garage, complete with storage shelves & a man door in the front & back.**AREA** 9 min drive to Pearson Airport, 12 min drive to Yorkdale, 10 min drive to Woodbine Racetrack, 10 min drive to Etobicoke General Hospital. Pharmacy, beer store, fast food, & more right across the road. Close to highways, gas station, grocery & more. Private side yard with hedges & mature trees...Come & See!
Property Details
Interior
Features
Main Floor
Living
6.65 x 5.38Combined W/Dining / hardwood floor / O/Looks Frontyard
Kitchen
3.38 x 3.35Tile Floor / Window
3rd Br
3.99 x 3.1hardwood floor / Window
4th Br
3.68 x 3.35hardwood floor / Window
Exterior
Features
Parking
Garage spaces 1.5
Garage type Attached
Other parking spaces 3
Total parking spaces 4.5
Property History
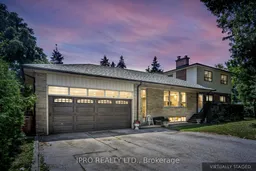 48
48