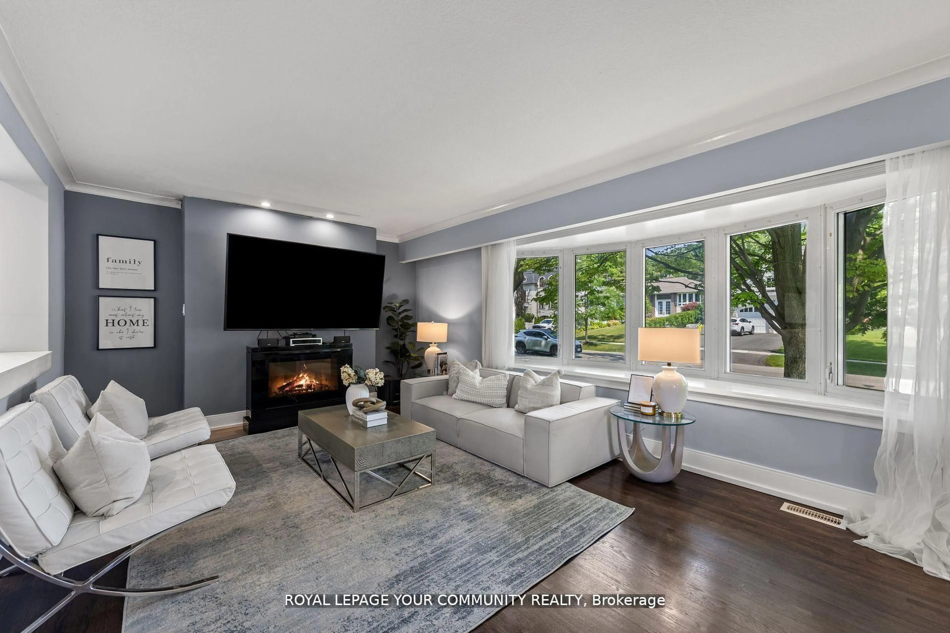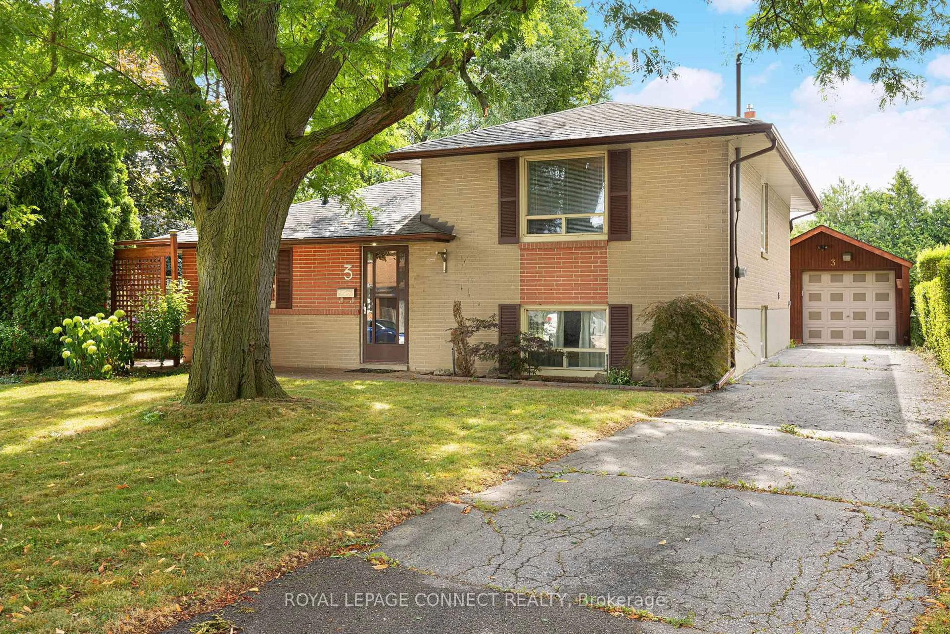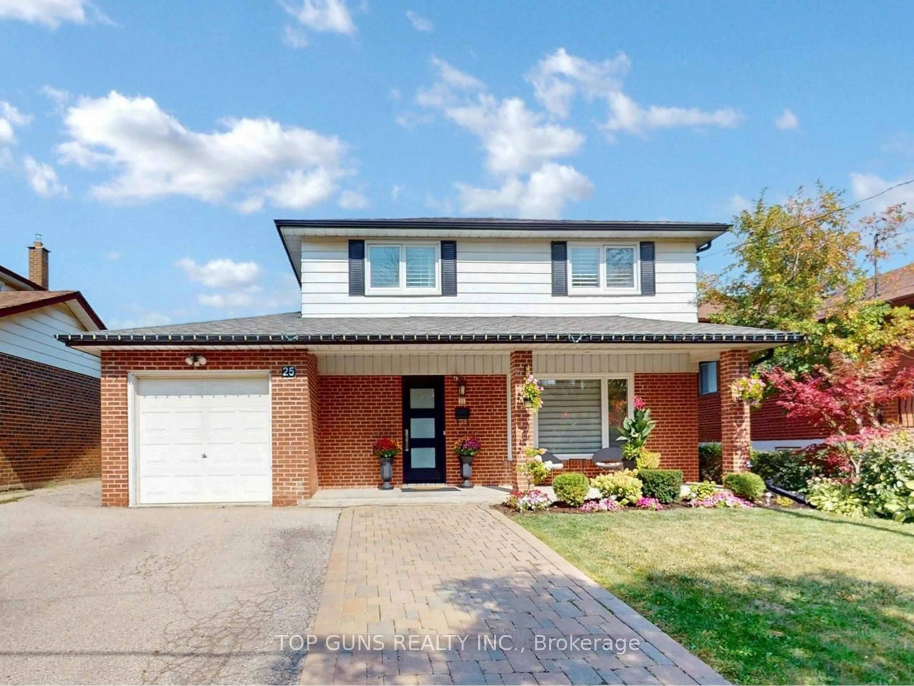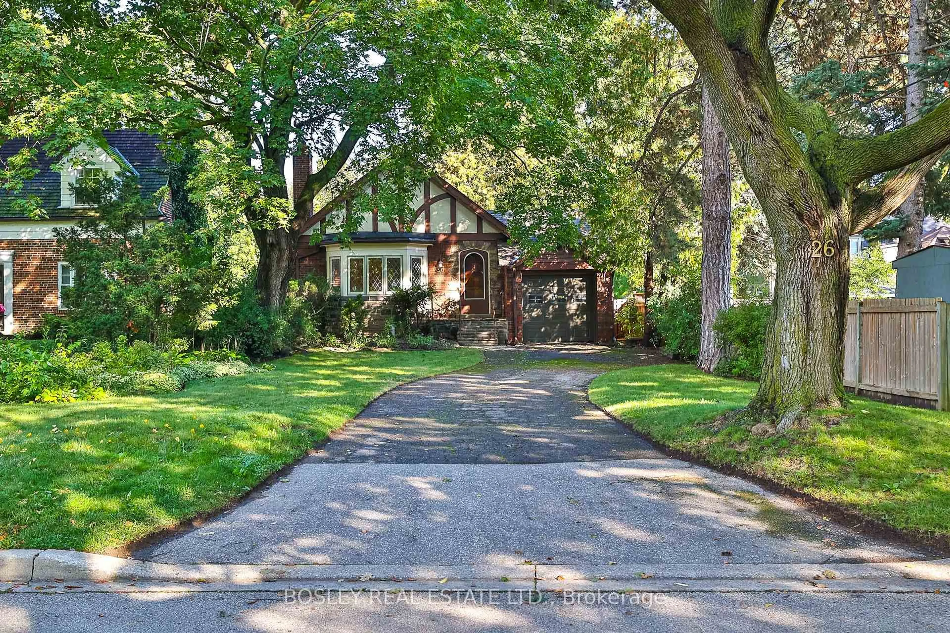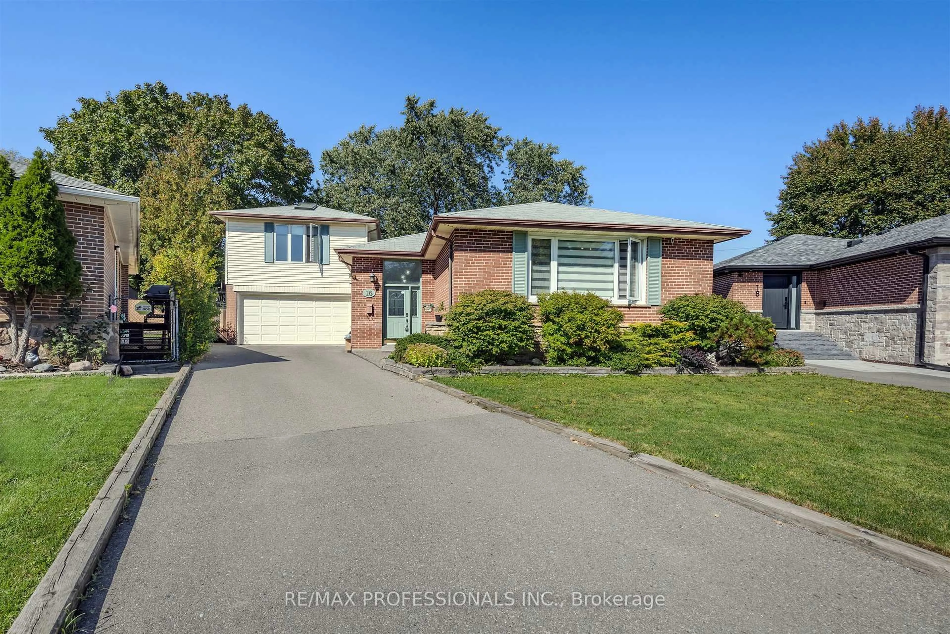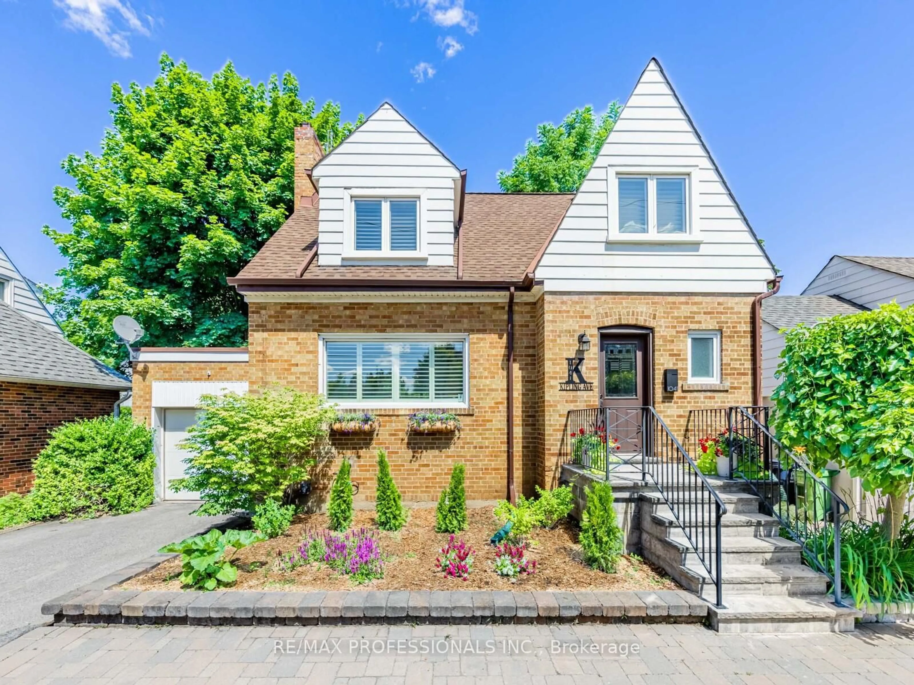Welcome to Your Opportunity in the Perfect Location! Nestled in the quiet, family-friendly neighborhood Kingsview Village - Westway, this well-maintained, well-built brick home offers incredible potential for a wide range of buyers. Whether you're searching for a comfortable place to move into right away or dreaming of creating a custom space tailored to your style, this property delivers. Step inside to discover a spacious layout, nearly 2000sqft of living space, filled with natural light from the large windows, 3 well-sized bedrooms with a fourth one on the lower level, 2 full bathrooms, durable hardwood floors, and thoughtful details throughout. Enjoy seamless indoor-outdoor living with a walkout from the kitchen to a large, private deck and fenced-in backyard - perfect for summer entertaining! This home has been lovingly cared for over the years, offering a clean and solid foundation. With a rare corner lot of this size - nearly 1,000sqft larger than most in the area, excellent bones, and endless possibilities, you can truly make it your own. Benefit from a newer roof (2021) with a 30 year warranty, S/S Fridge, S/S Oven & Cooktop (2021), New alarm system (2024), Integrated Sprinkler system, Updated Washer & Dryer and ample parking up to 4 cars. Located close to top-rated schools, many parks, Etobicoke hospital, St George's golf course, major highways, TTC, Pearson airport, and all essential amenities, this home blends immediate comfort with long-term potential. Don't miss this rare chance to live in a desirable area with options to enjoy as-is or transform into your dream home.
Inclusions: S/s Fridge, B/I Oven, B/I Cooktop, Hood vent, B/I Dishwasher, Microwave, Clothes Washer & Dryer, ELFs, Security System, Lawn Sprinkler System, Window Coverings, Backyard Shed
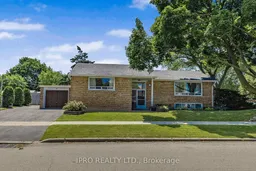 40
40

