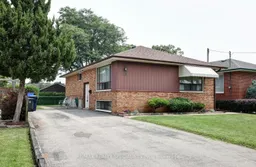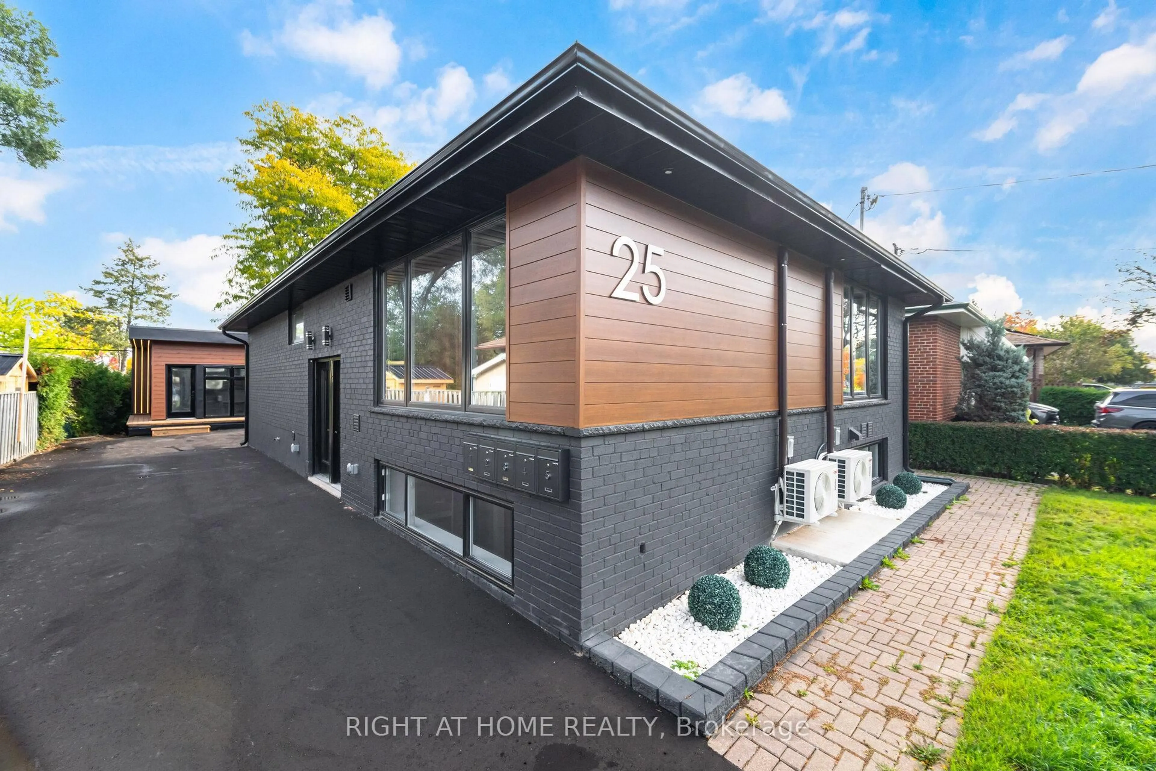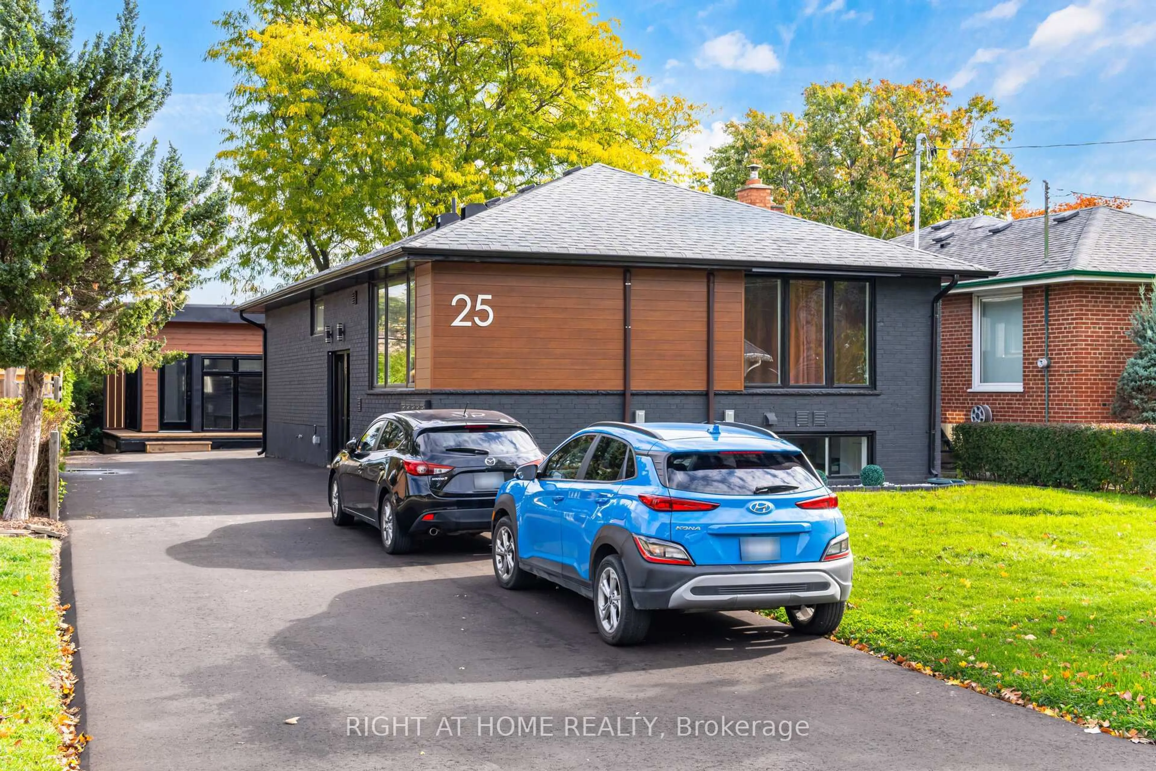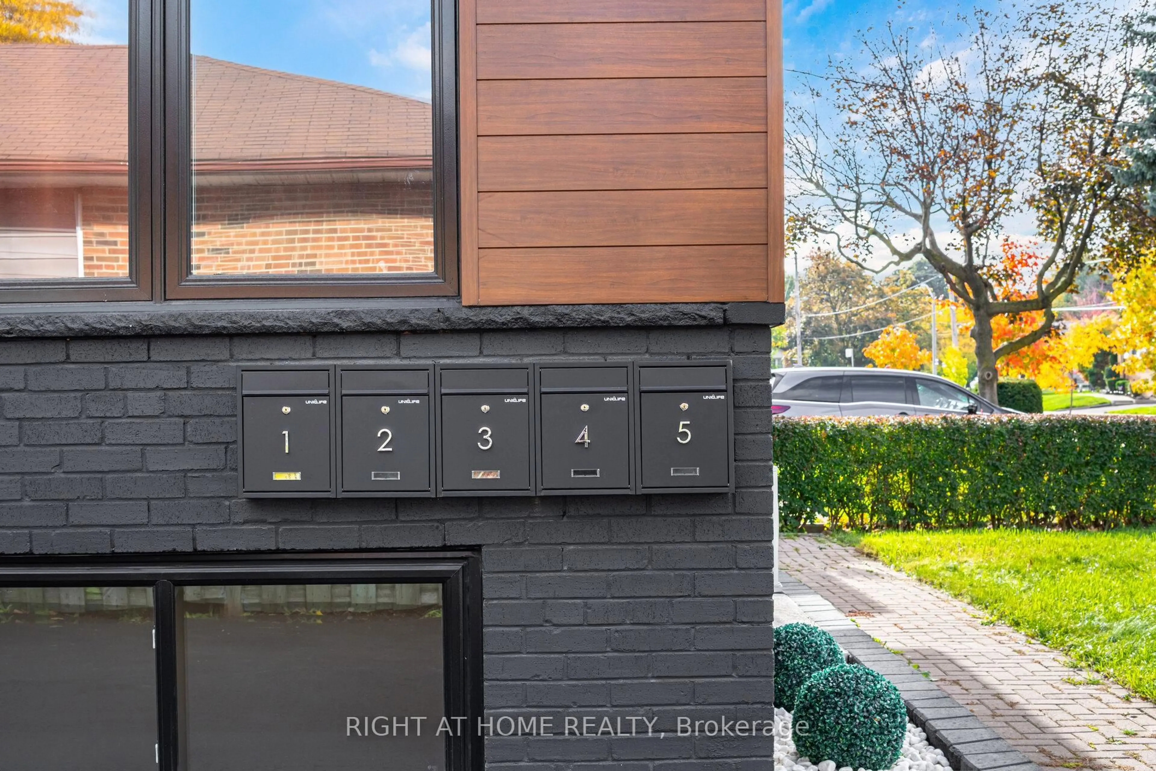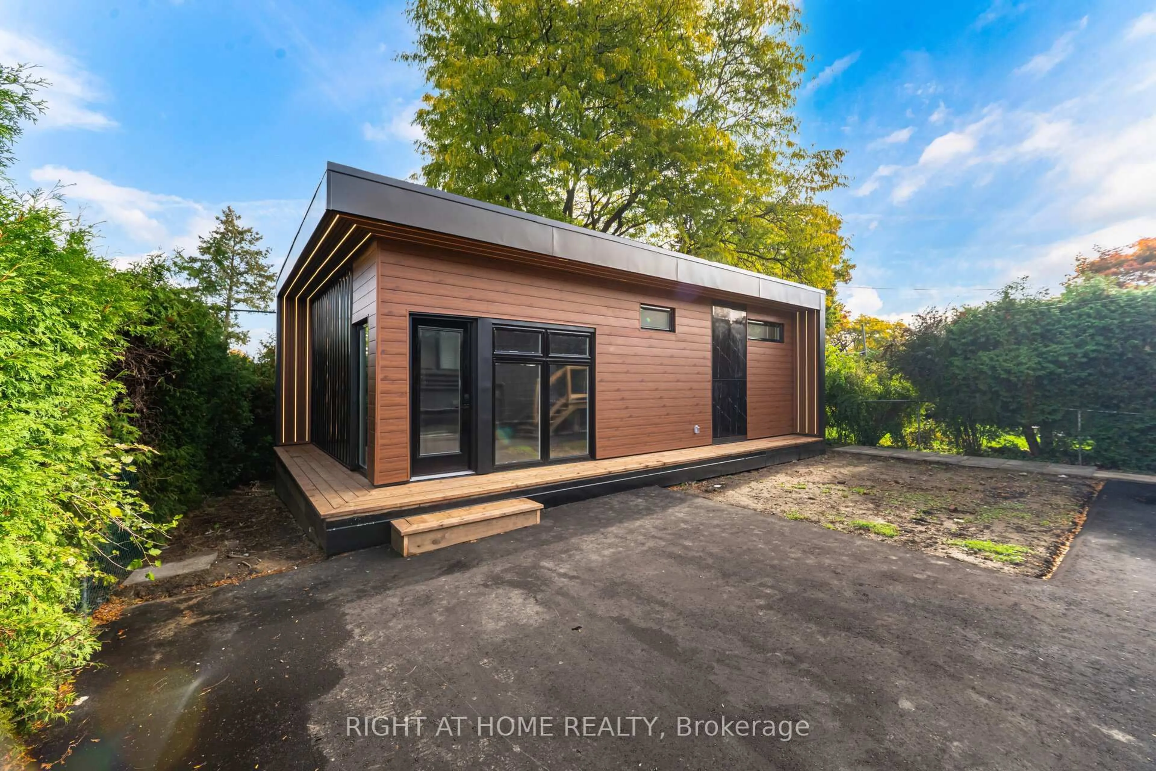25 Templar Dr, Toronto, Ontario M9R 3C6
Contact us about this property
Highlights
Estimated valueThis is the price Wahi expects this property to sell for.
The calculation is powered by our Instant Home Value Estimate, which uses current market and property price trends to estimate your home’s value with a 90% accuracy rate.Not available
Price/Sqft$1,738/sqft
Monthly cost
Open Calculator
Description
Premium Purpose-Built Investment Opportunity, Not Subject To Rent Control. Exceptional Recently Completed 5-Unit Rental Property In Etobicoke, Featuring A Legal Fourplex Plus A Brand-New Garden Suite-Ideal For Investors Seeking Strong Cash Flow And Minimal Maintenance.Each Of The Five Self-Contained Units Has A Private Entrance And Was Built To Qualify For The CMHC MLI Select Program (Buyer To Verify Eligibility). Units Are Energy-Efficient (See Energy Report Attached ) The Fourplex Was Fully Rebuilt Inside And Completed In December 2024, With New HVAC, Electrical, Plumbing, And Drain Systems Throughout. The Garden Suite Was Completed In October 2025 And Showcases 10' Ceilings And Premium Finishes. Fourplex Layout: Four 1-Bedroom / 1-Bathroom Suites (Two Upper, Two Lower). Garden Suite: One 1-Bedroom / 1.5-Bathroom Unit With High Ceilings.Currently, Three Units Are Leased To A++ Tenants. Tenants Pay Their Own Utilities, No Common Expenses In Buildings, Ensuring Strong Net Operating Income.Estimated Annual Potential Gross Rent Of $140,400. Buyer To Assume Development Charge Deferral Agreement With The City Of Toronto. Estimated Financials Available Upon Request. Seller Prefers To Sell 100% Shares of Holding Corporation.
Property Details
Interior
Features
Main Floor
Kitchen
16.1 x 8.7Combined W/Dining / Combined W/Living
Br
12.0 x 10.7Br
15.4 x 9.9Br
12.3 x 10.1Exterior
Features
Parking
Garage spaces -
Garage type -
Total parking spaces 6
Property History
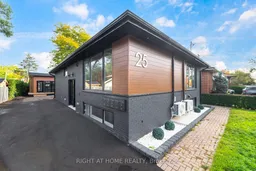
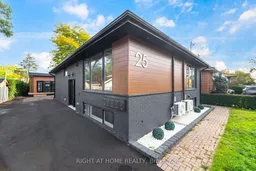 44
44