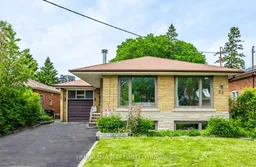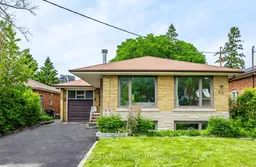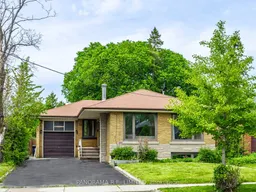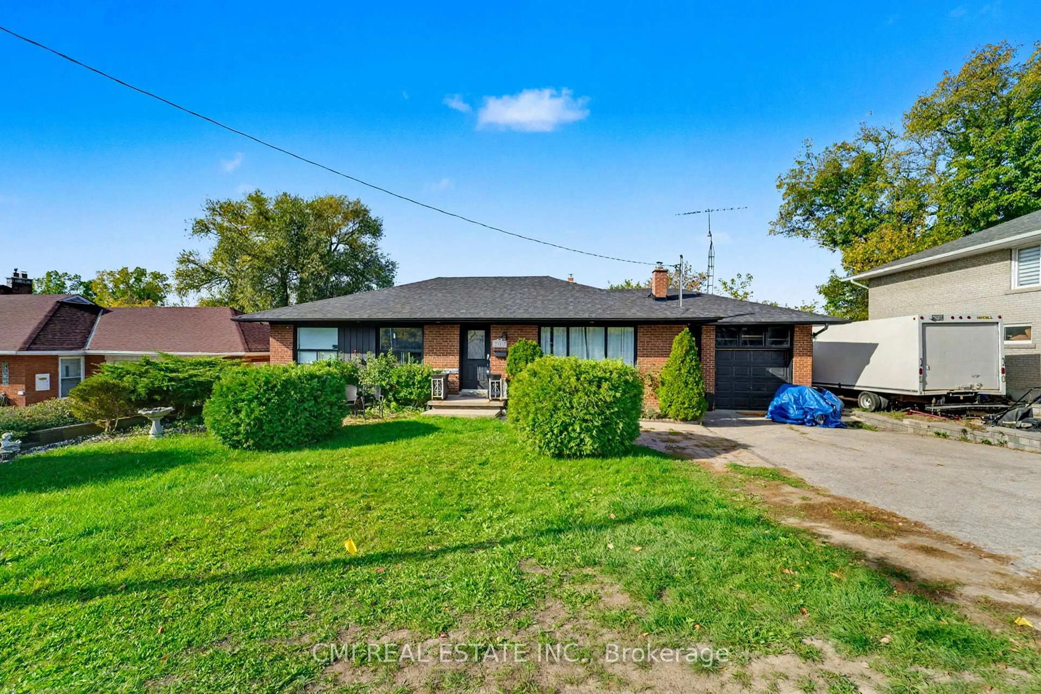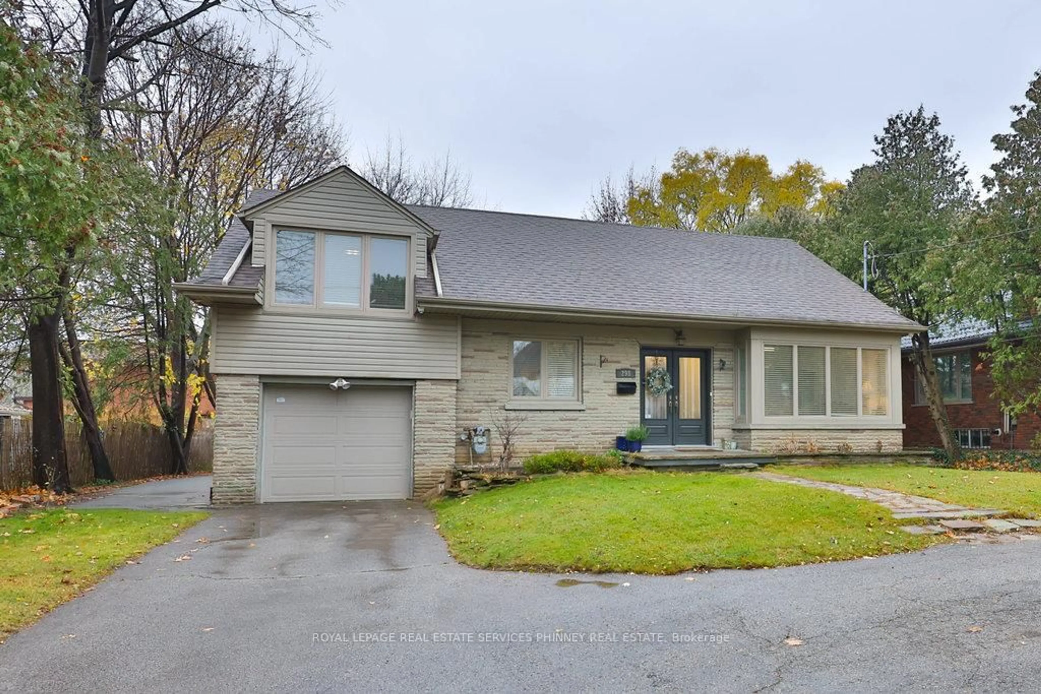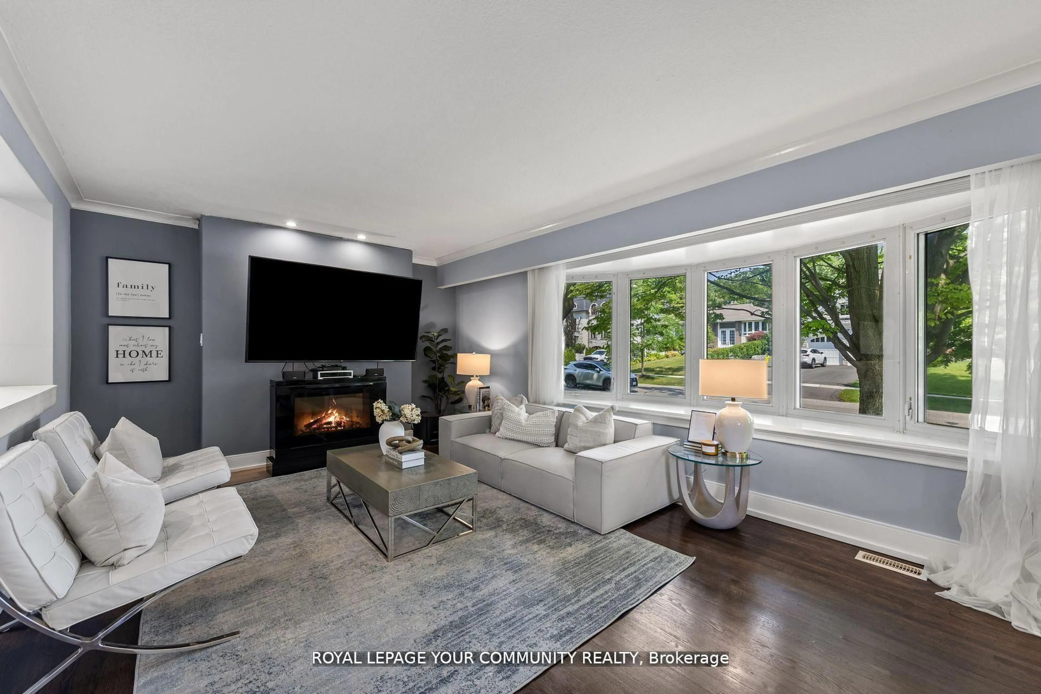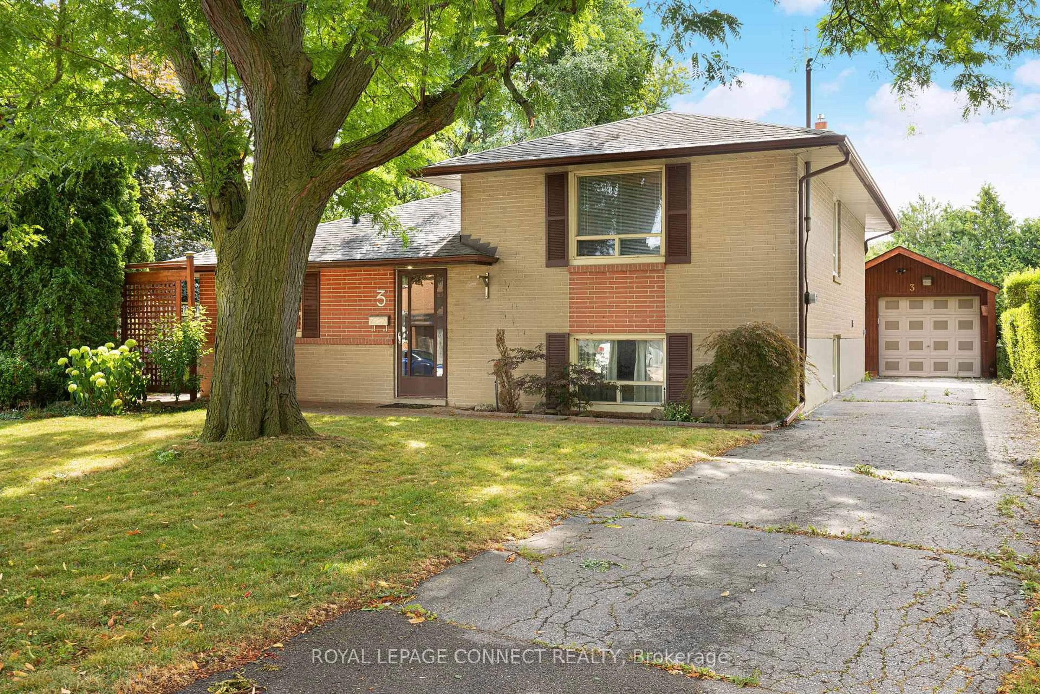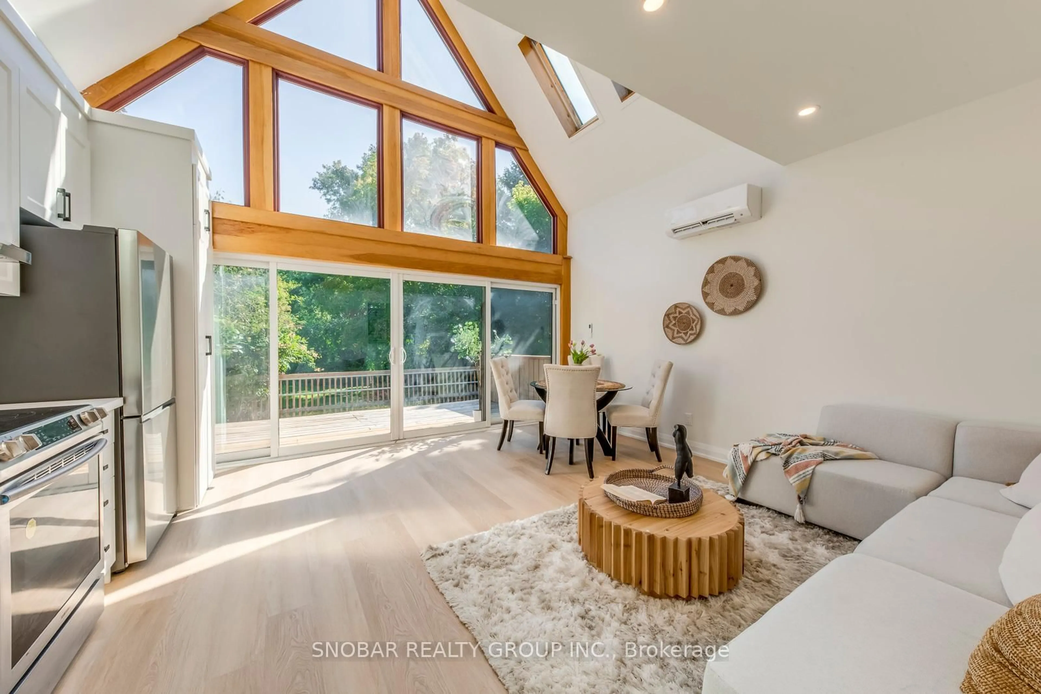34 Fenley Drive is a very spacious 3-Bedroom 2-Full Bathroom detached bungalow located on a fabulous street in highly desired Kingsview Village. This well-loved 1301 sqft home sits on a large 46 x 127 ft lot and has many great features including a wide-open Living and Dining Room with big bright windows letting in lots of natural light along with original hardwood floors that continue throughout the rest of the home. The large eat-in Kitchen has plenty of counter space and can be opened up if desired. There are three spacious bedrooms on the main floor all with good-sized closets and steps away from a full 5-Piece Bathroom with double sinks. Stairs lead down to the finished basement which is also accessible through a side door separate entrance. It offers a spacious family/recreation room with above grade windows and wood-burning fireplace, a second full bathroom, and two additional rooms perfect as bedrooms, offices, and more! The fenced-in backyard is perfect for family playtime, gardening, and BBQs. This home is close to great Schools, Public Transit, Shopping, Highway Access, and more! All this located on a quiet street with amazing neighbours. There is so much to love. Make an appointment to see this beautiful home today!
Inclusions: Existing Fridge, Stove, Dishwasher. Washer and Dryer. All Light Fixtures and Window Coverings. Parking for six cars. View the video tour!
