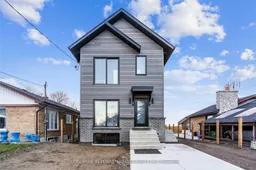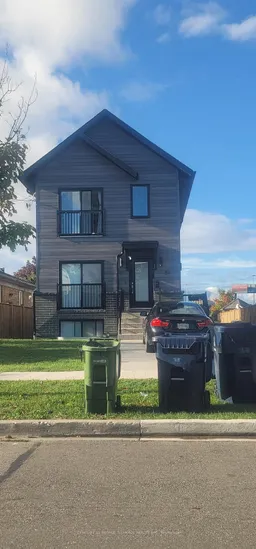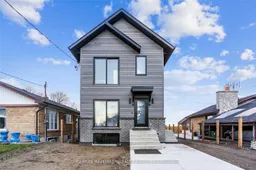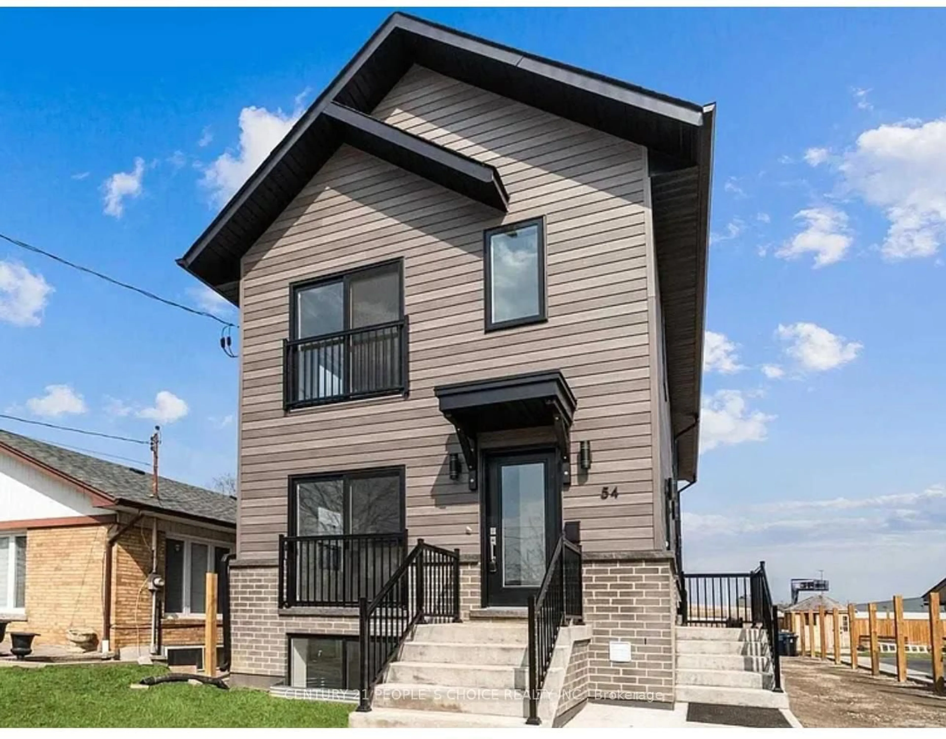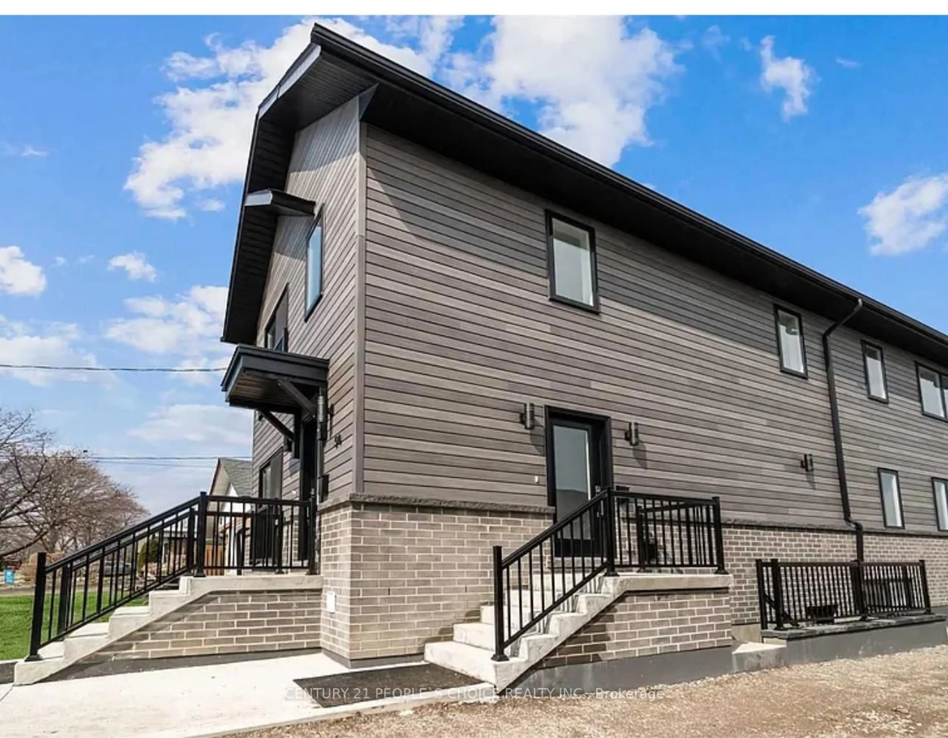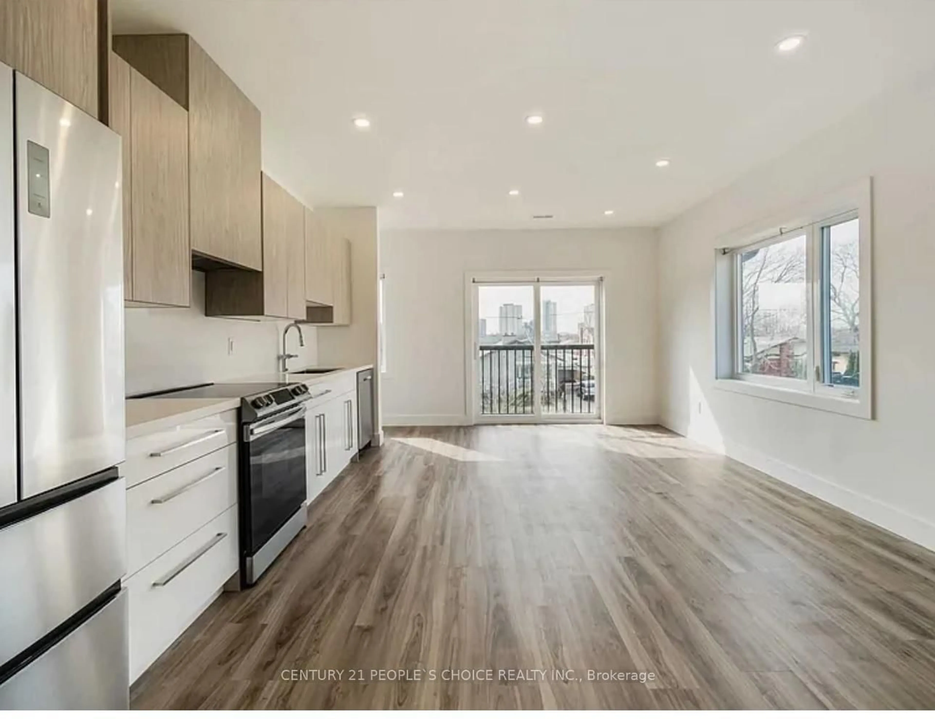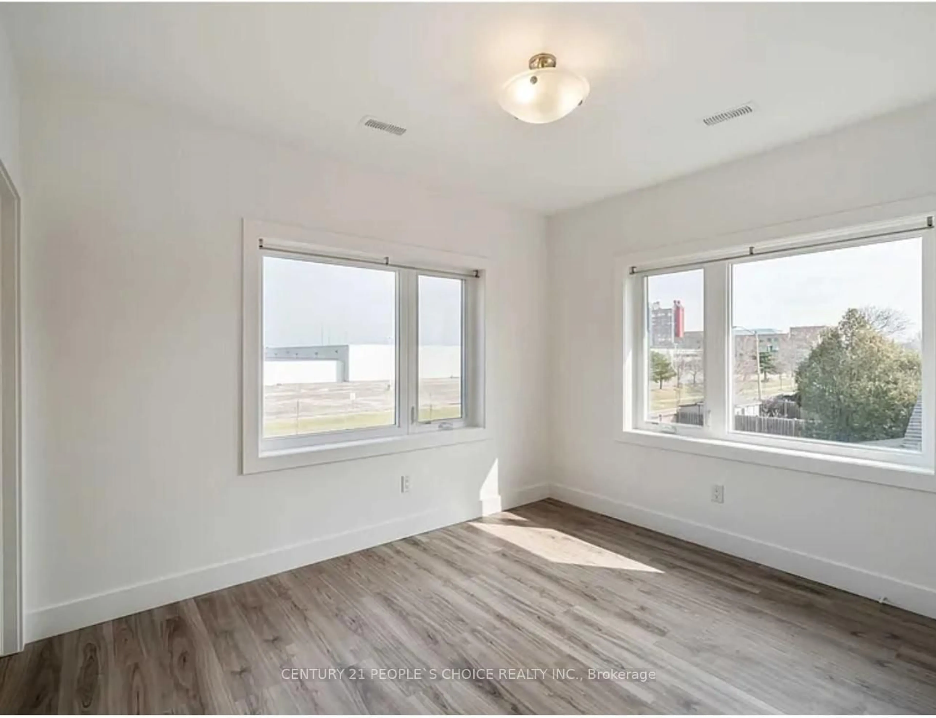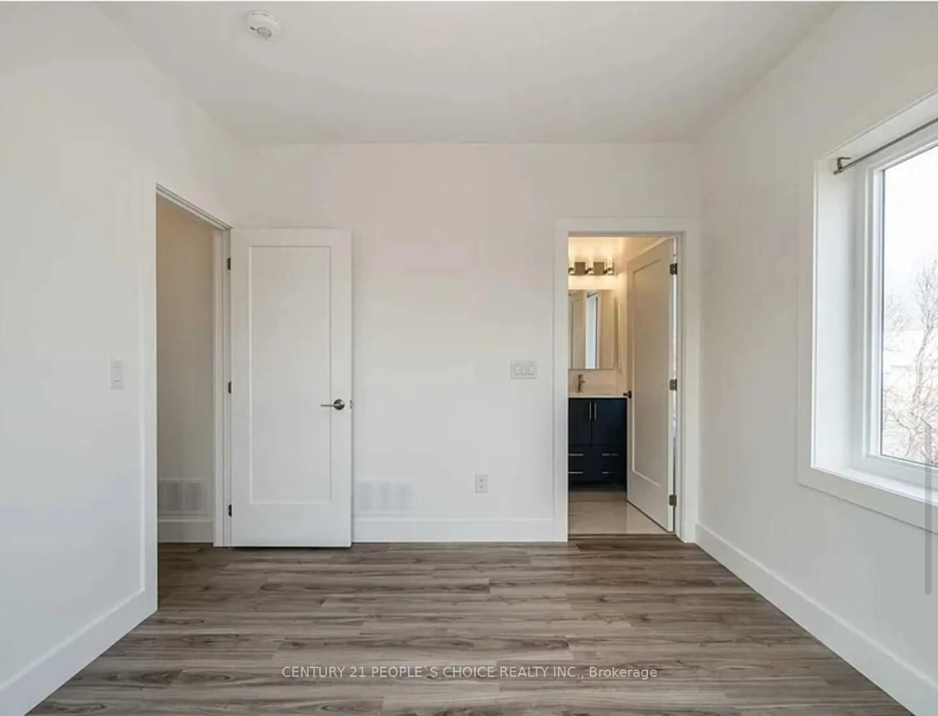54 Westhampton Dr, Toronto, Ontario M9R 1X6
Contact us about this property
Highlights
Estimated valueThis is the price Wahi expects this property to sell for.
The calculation is powered by our Instant Home Value Estimate, which uses current market and property price trends to estimate your home’s value with a 90% accuracy rate.Not available
Price/Sqft$196/sqft
Monthly cost
Open Calculator
Description
LEGAL TRIPLEX! 3 Separated Apartments Consist Of 2 Beds Apartment And 2 Baths (1 En-Suite) each, Separate Utilities, Onsite Parking And In-Unit Laundry. Situated A Short Distance from Downtown Toronto, Property Offers Quick Access To Shopping, Go Transit, And Future North Etobicoke Retail Development. Good rental income property for an investor/possible owner occupied later whole or part. Tenants Pay All Other Utilities.
Property Details
Interior
Features
Exterior
Features
Parking
Garage spaces -
Garage type -
Total parking spaces 3
Property History
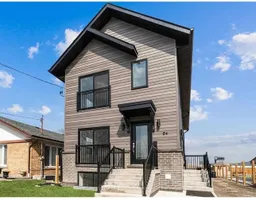 14
14