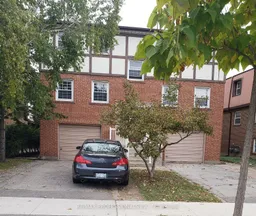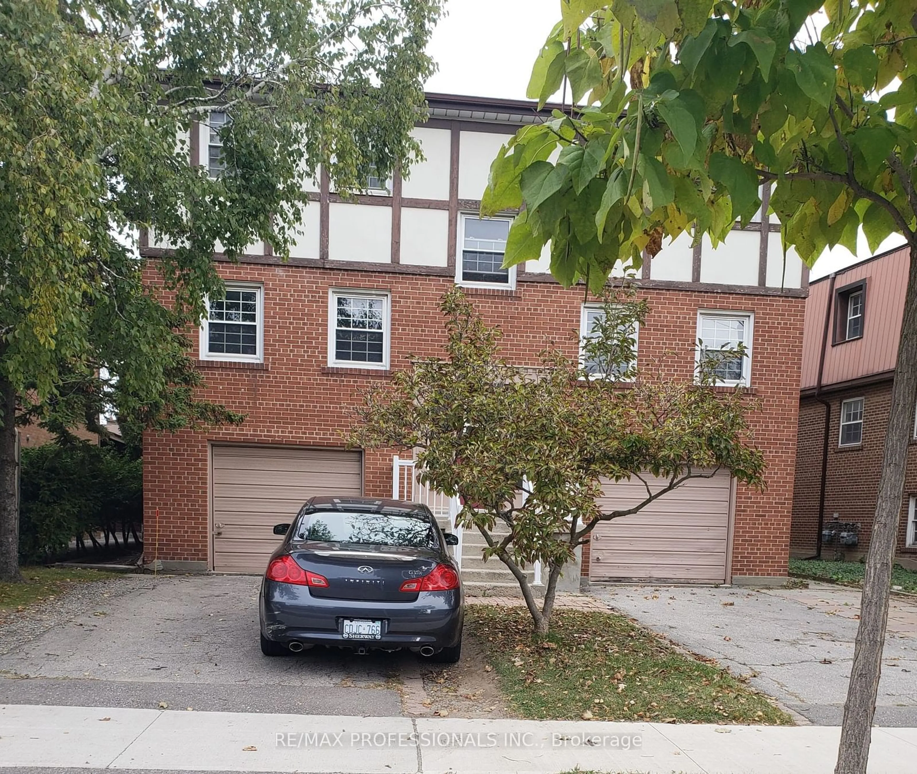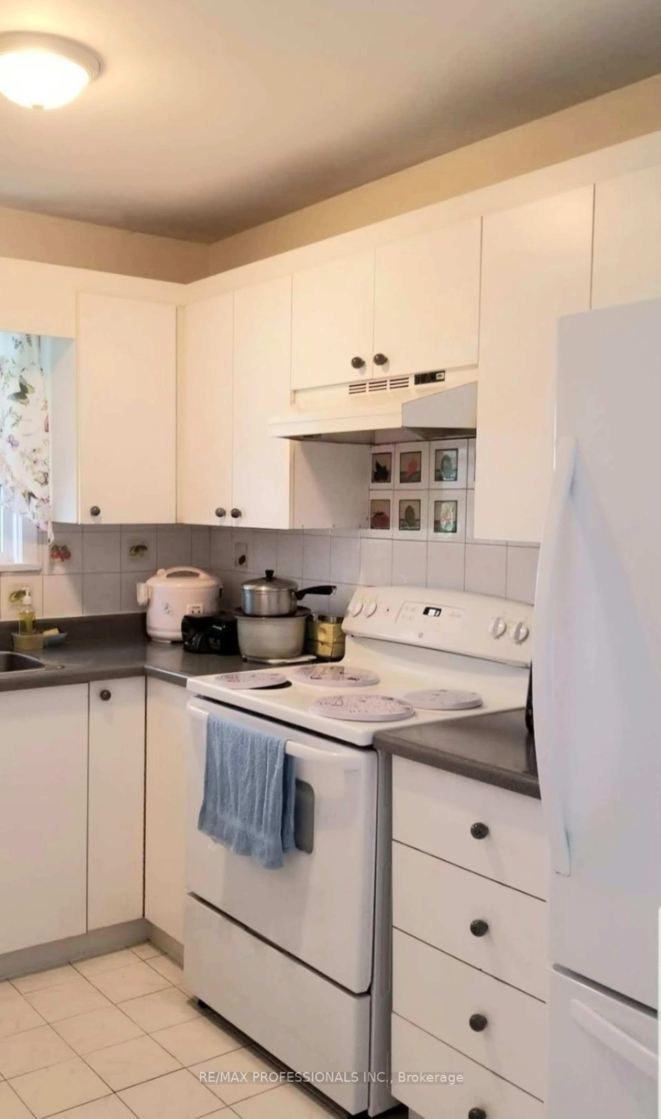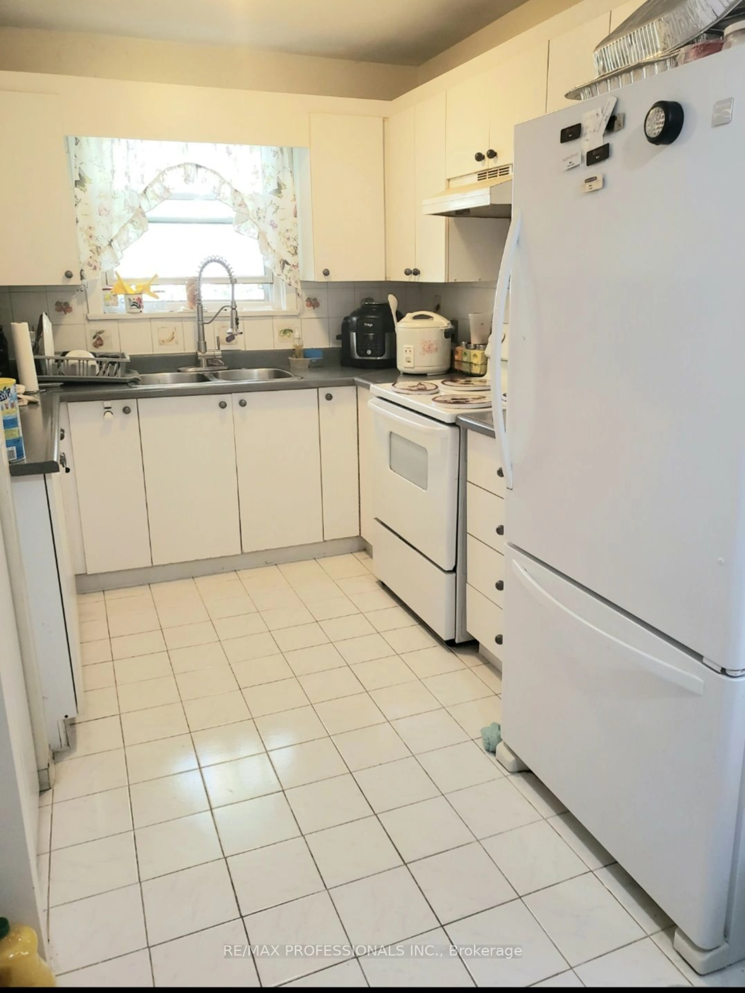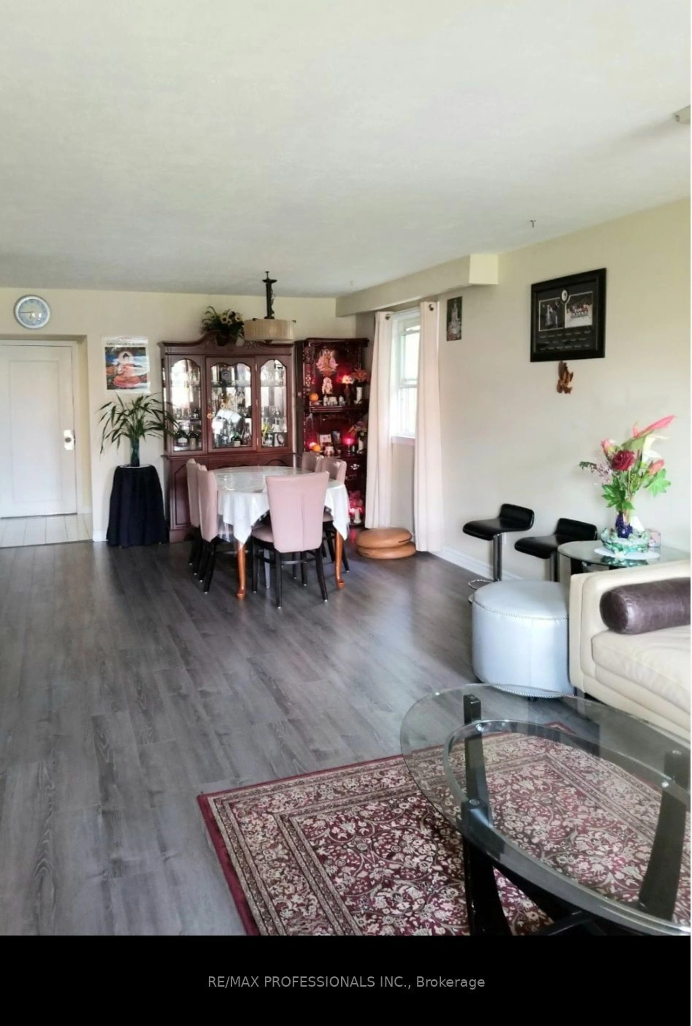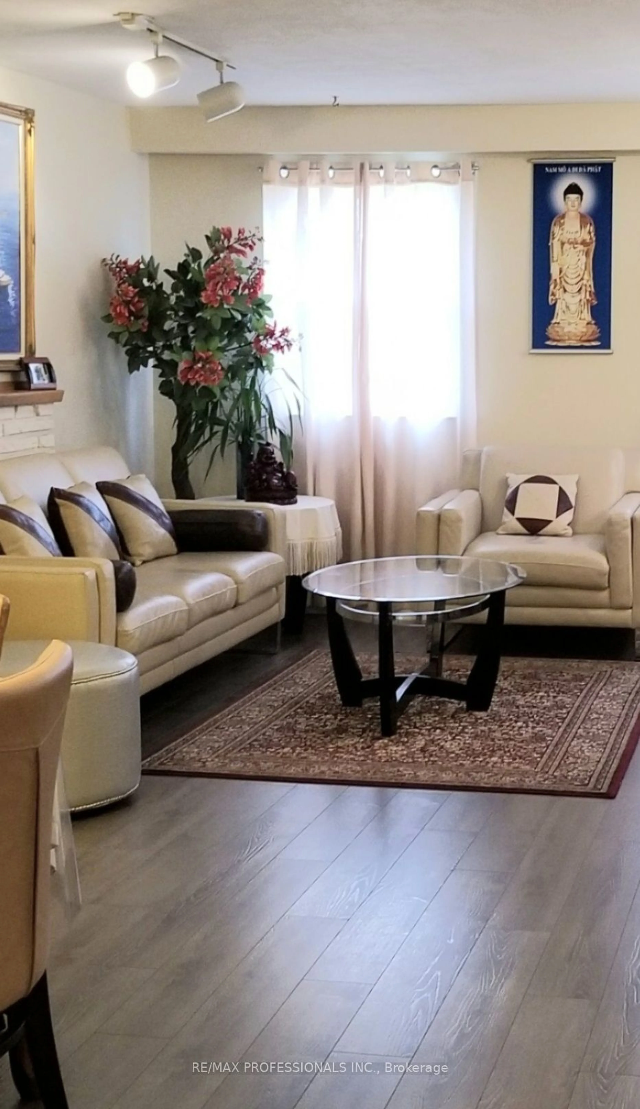8 Bridesburg Dr, Toronto, Ontario M9R 2K3
Contact us about this property
Highlights
Estimated valueThis is the price Wahi expects this property to sell for.
The calculation is powered by our Instant Home Value Estimate, which uses current market and property price trends to estimate your home’s value with a 90% accuracy rate.Not available
Price/Sqft$158/sqft
Monthly cost
Open Calculator

Curious about what homes are selling for in this area?
Get a report on comparable homes with helpful insights and trends.
*Based on last 30 days
Description
One of a kind duplex, main floor 4 bedrooms, 2 full baths, 2 private driveways plus 2 separate garages. 1st and 2nd floor units have identical layouts app 2,000 sqft each. Each unit has access to rear stairs. 1 bed basement apt is vacant. 1st and 2nd floor pay their own heat + hydro (financials available). Coin op washer + dryer (app $6.00 per load). Tenants in good standing and are month to month. **EXTRAS** 2 furnaces, 2 central air and 3 hydro meters. 2 water heaters, 1 coin op washer, 1 coin op dryer. 3 stoves, 3 fridges, all electric light fixtures. All appliances + light fixtures. All in as is condition.
Property Details
Interior
Features
Main Floor
Living
4.9 x 4.49hardwood floor / Fireplace
Dining
3.8 x 3.06Hardwood Floor
Kitchen
4.99 x 2.8Ceramic Floor
Br
5.49 x 4.44 Pc Ensuite / Double Closet
Exterior
Features
Parking
Garage spaces 2
Garage type Built-In
Other parking spaces 2
Total parking spaces 4
Property History
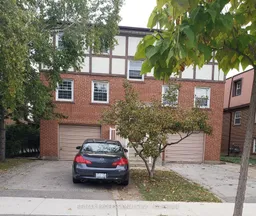 7
7