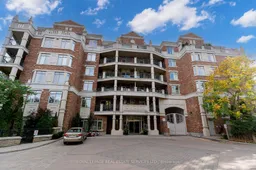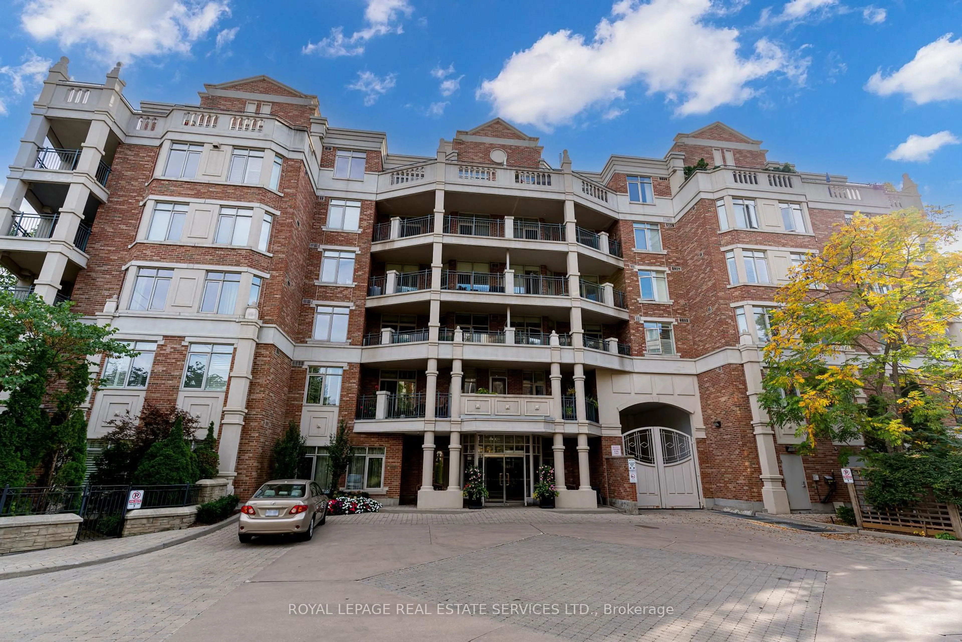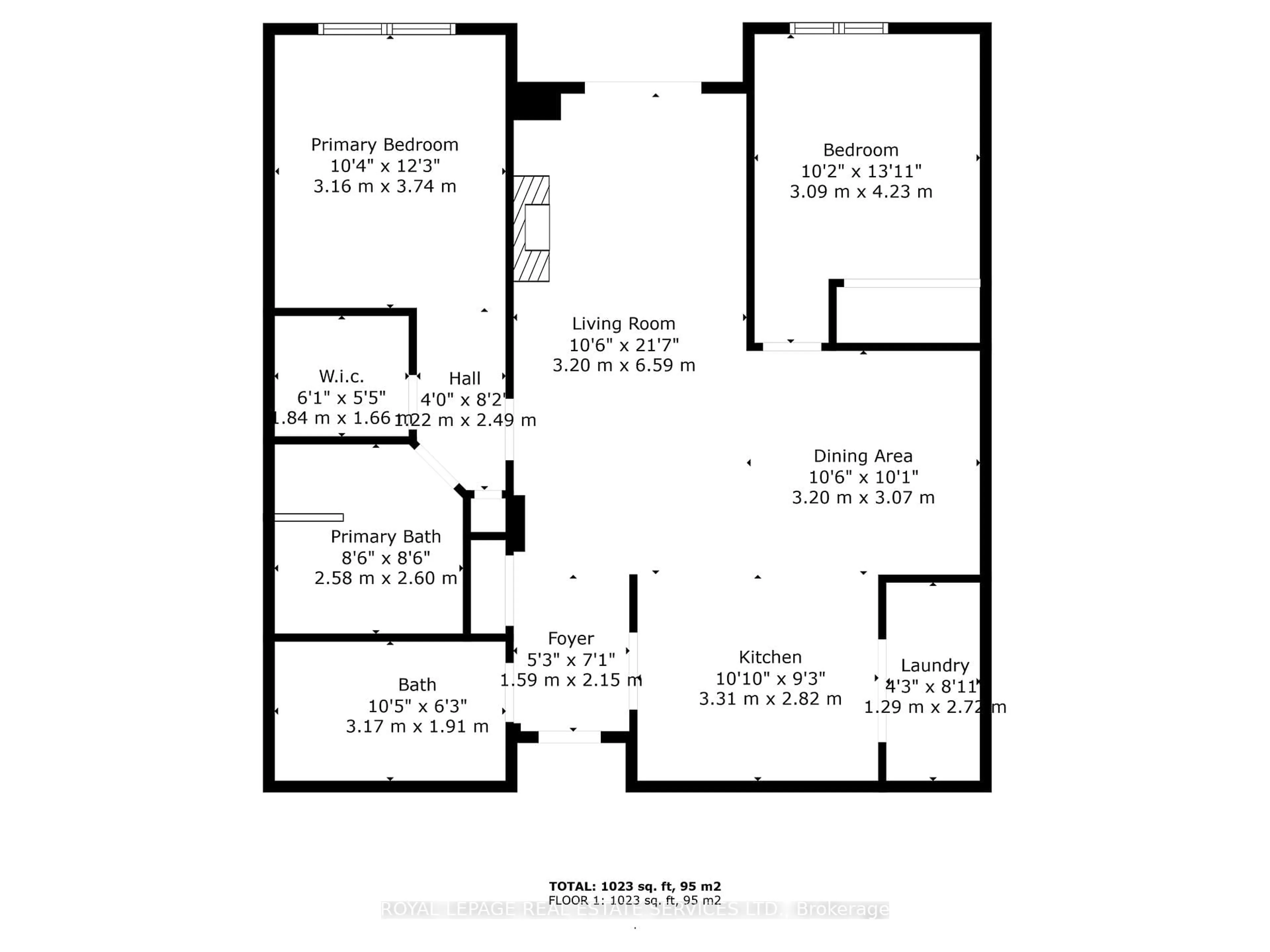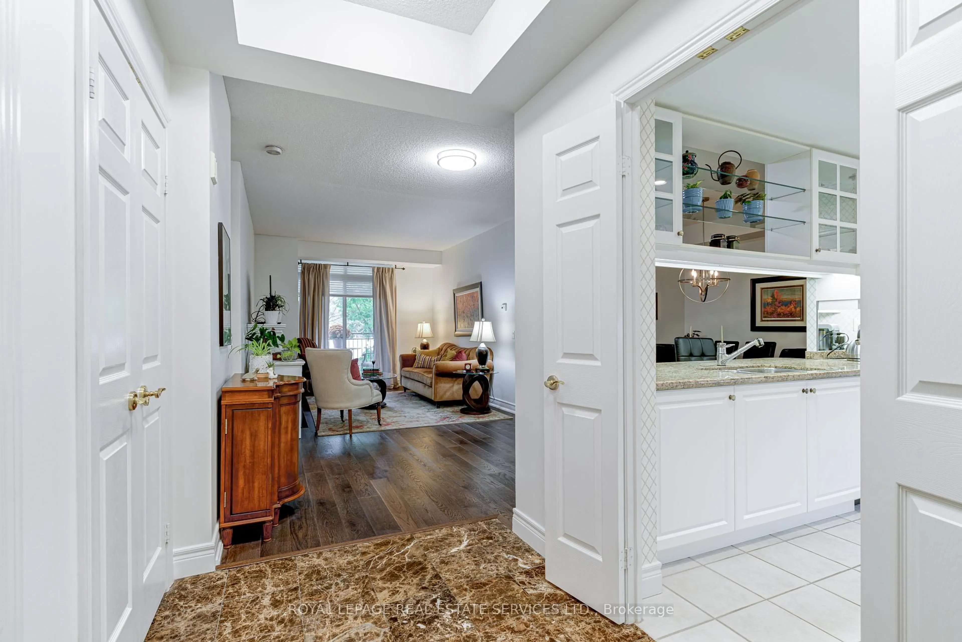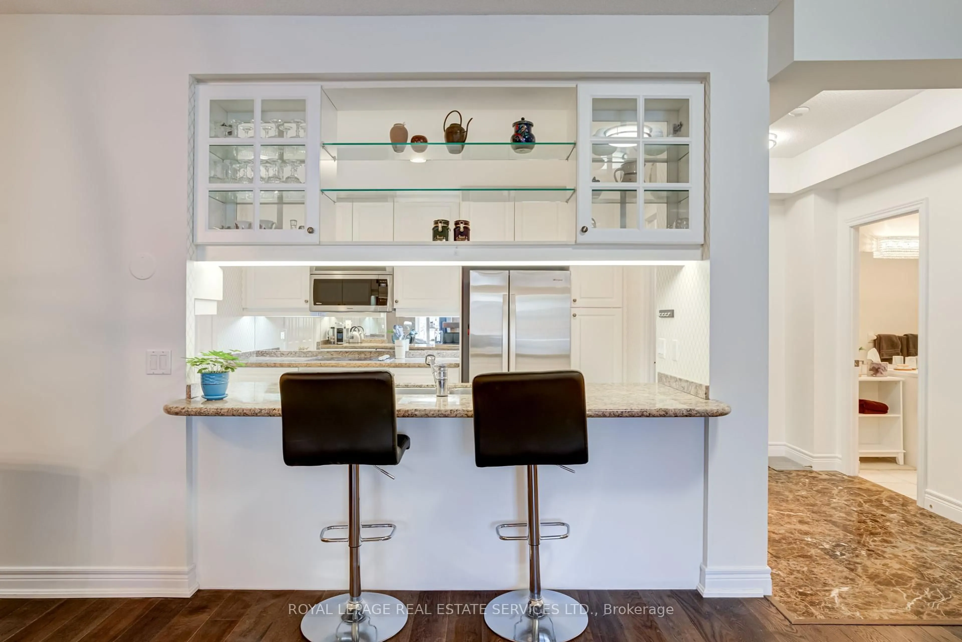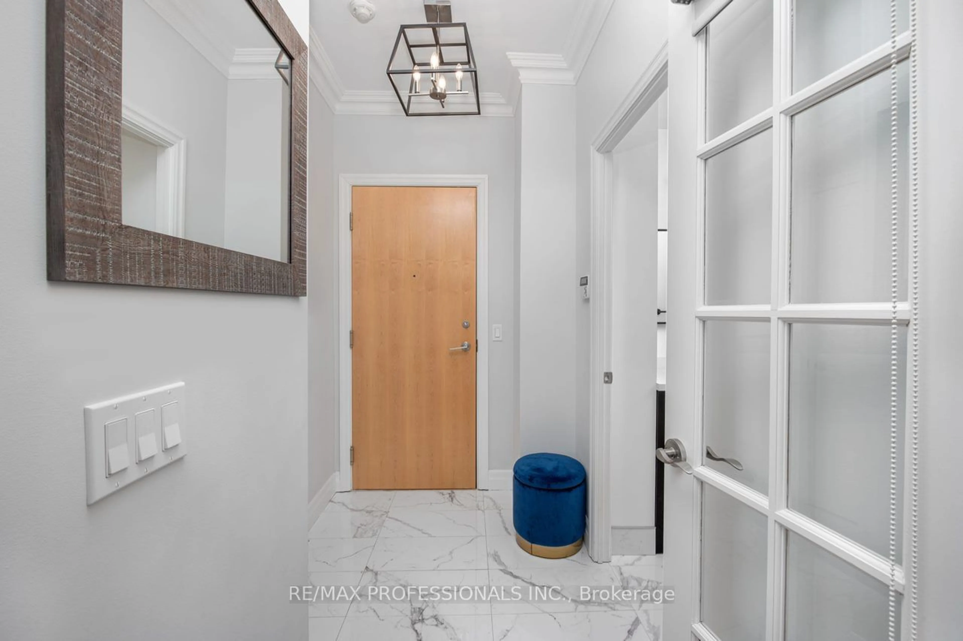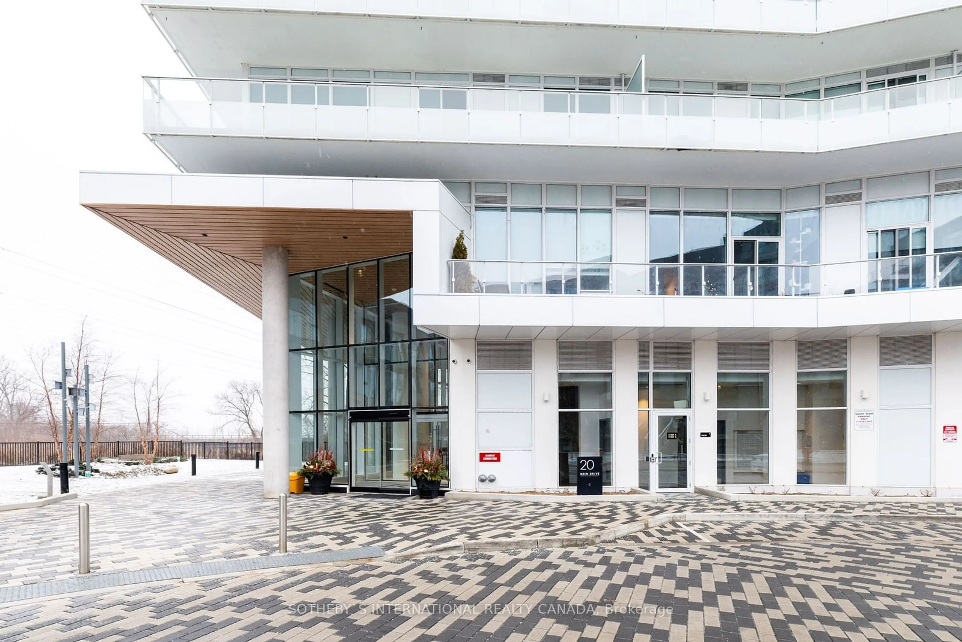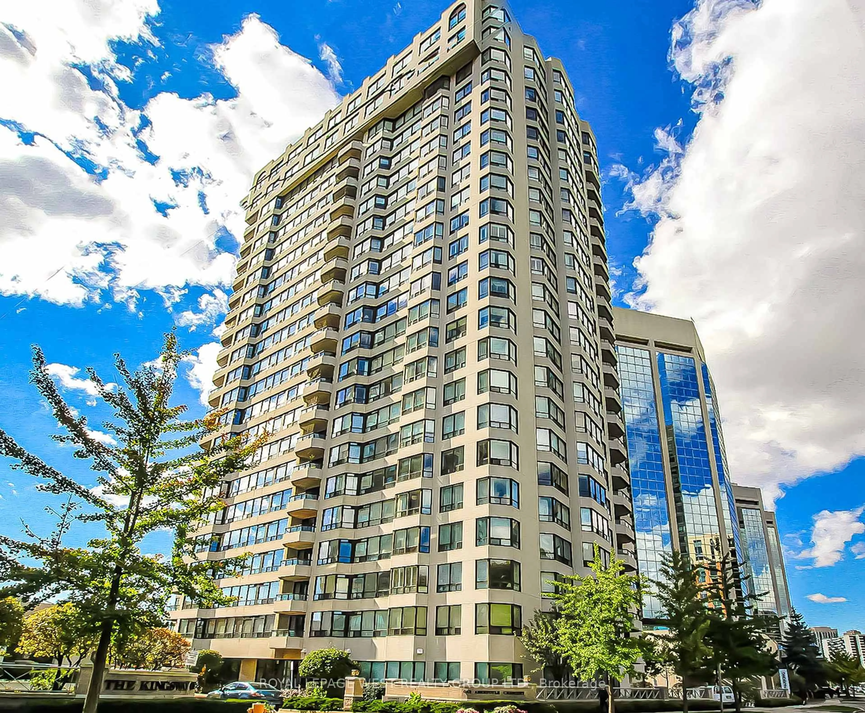10 Old Mill Tr #203, Toronto, Ontario M8X 2Y9
Contact us about this property
Highlights
Estimated valueThis is the price Wahi expects this property to sell for.
The calculation is powered by our Instant Home Value Estimate, which uses current market and property price trends to estimate your home’s value with a 90% accuracy rate.Not available
Price/Sqft$1,054/sqft
Monthly cost
Open Calculator

Curious about what homes are selling for in this area?
Get a report on comparable homes with helpful insights and trends.
+2
Properties sold*
$1.5M
Median sold price*
*Based on last 30 days
Description
Amazing location ! Welcome to The Kensington 1, a elegant boutique condo in the Heart of The Kingsway/Old Mill. Experience refined living in this beautifully appointed 2-bedroom, 2-bathroom residence, nestled in one of Torontos most prestigious and picturesque neighbourhoods. Offering approximately 1,150 sq ft of thoughtfully designed living space, this suite combines boutique charm with modern comfort. Step inside to an airy, open-concept layout enhanced by wide-plank engineered hardwood flooring, setting a warm and sophisticated tone throughout the living and dining areas. The kitchen is a chef's delight, overlooking the main living space and featuring a generous breakfast bar, perfect for casual dining or entertaining. With ample cabinetry and counter space, it's a dream for any home chef. Designed with privacy in mind, the split-bedroom layout ensures peaceful separation between the primary and secondary bedrooms. The primary suite boasts a spacious walk-in closet and a stylish ensuite, while the second bedroom is equally well-sized with a large double closet. Additional features include in-suite laundry, conveniently located just off the kitchen. The Old Mill subway stations is just steps away, so there is no need for your car for many city travels, and just steps from the historic Old Mill Inn, scenic Humber River trails, and the vibrant dining and shopping districts of Bloor West Village and The Kingsway, this location offers an exceptional lifestyle in a truly exceptional location. Gracious lobby with concierge. (maintenance fees also include cable and internet) Do not let cat out!
Property Details
Interior
Features
Flat Floor
Living
1.59 x 2.15hardwood floor / Fireplace / W/O To Balcony
Bathroom
0.0 x 0.02nd Br
3.74 x 3.16hardwood floor / Double Closet
Dining
6.59 x 3.2hardwood floor / Open Concept
Exterior
Features
Parking
Garage spaces 1
Garage type Underground
Other parking spaces 0
Total parking spaces 1
Condo Details
Amenities
Concierge, Exercise Room, Party/Meeting Room, Visitor Parking
Inclusions
Property History
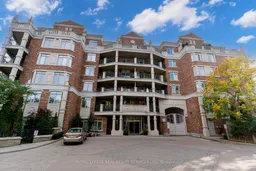 20
20