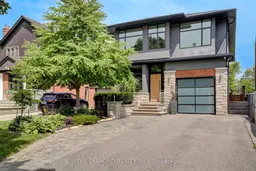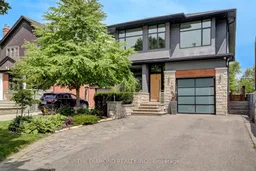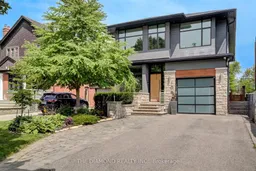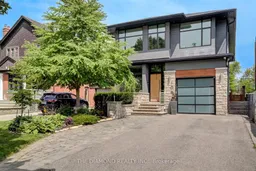In the sought after Kingsway neighbour, this absolutely stunning David Small designed custom home awaits you. Incredible craftmanship and a brilliant layout provides spacious rooms and modern functionality in one of Etobicoke's most desirable neighbourhoods. This contemporary 2-storey home is perfectly designed for everyday living & gracious entertaining. With almost over 3500 sq ft of ttl living space,this home offers generous principal rms,9 ft ceilings,4 + 1 bdrms, 5 bathrooms & professionally landscaped 150ft deep property.On main level you will enjoy a spacious liv/din room w custom built-ins & a gas fireplace, sleek Cameo Kitchen w an expansive centre island, Miele/Wolf/Subzero appliances,lrg Pella windows & a w/o to a covered patio/gorgeous private backyard. The main floor offers a fabulous home office w custom B/I desk & cabinetry, lrg laundry/mud rm w/win pantry & direct access to garage. A show-stopping floating staircase leads to a light filled upper lvl courtesy of multiple skylights. The primary brdrm boasts a stunning large walk-in closet, a 5-piece spa-like ensuite & a walk-out to a private patio. 3 add'l spacious bedrooms, each with ensuite access, complete the upper level. The beautifully finished lower lvl offers a weight room,a rec room with electric fireplace & a gorgeous,oversized window,+ an additional bedroom with double closet & a 3-piece bathroom.The lovely fully fenced backyard is a private oasis w/mature trees, a lush lawn, covered patio, & an open-air patio space perfect for entertaining, children at play, or relaxation.Add'l features include a new sump pump(24),whole home water softener, tankless water heater, electric vehicle charger, wired sound system, irrigation system, a wired security system & a new fence along the east side of the backyard. Located in the coveted Lambton Kingsway School dist, the property offers convenient access to the subway, shops restaurants, with downtown & the airport easily reachable. *Cont'd in Inclusions*
Inclusions: Wolfe/Miele/Subzero Kitchen appliances, Kitchen built in Wine Fridge, washer, dryer, existing light fixtures, existing blinds, tankless water heater (owned). Speakers are "as is". *Cont'd : Wolfe/Miele/Subzero Kitchen appliances, Kitchen built in Wine Fridge, washer, dryer, existing light fixtures, existing blinds, tankless water heater (owned). wired sound system (as is). Residents can embrace nature with leisurely walks along the nearby Humber River & picturesque tree- lined St. Outstanding location & quality construction makes this home perfect for the most discerning buyer!







