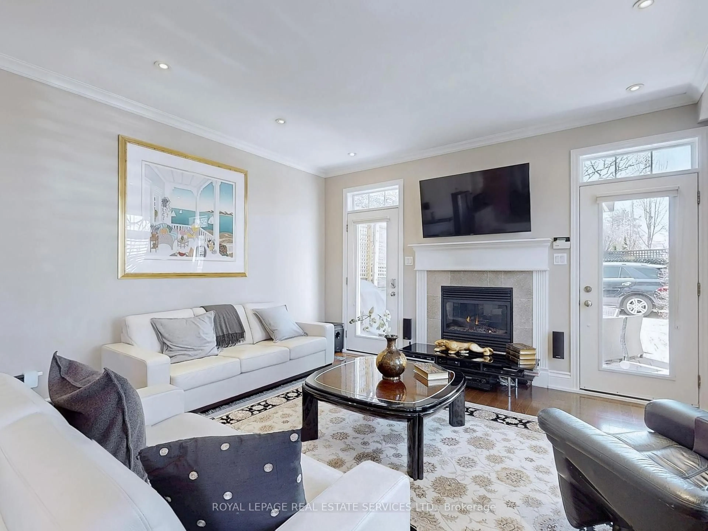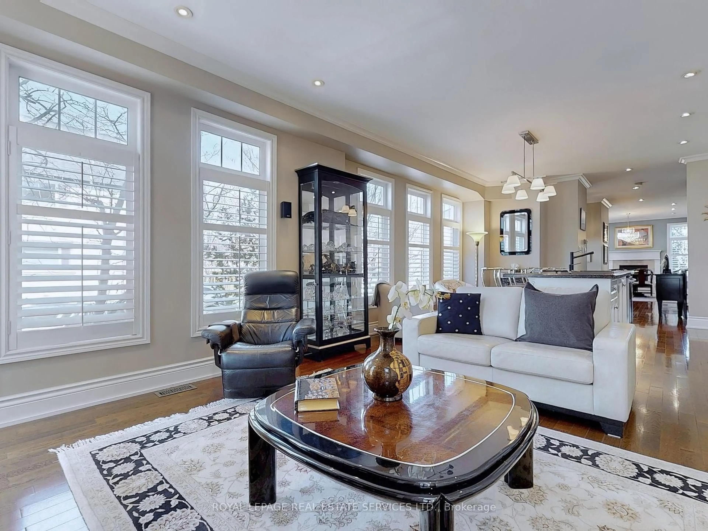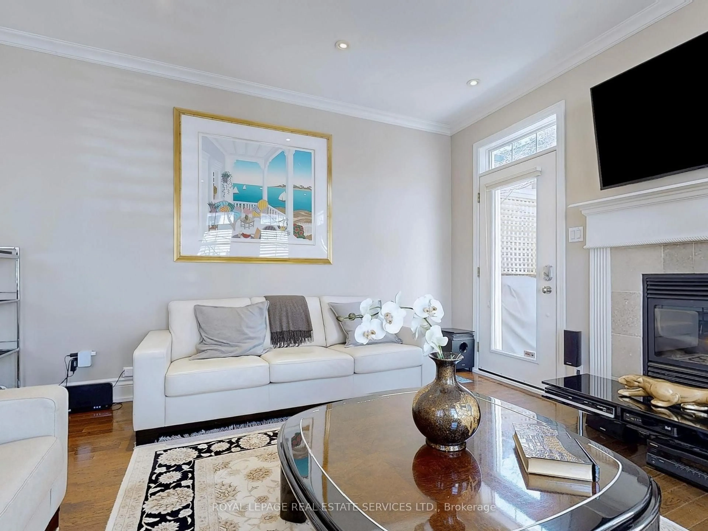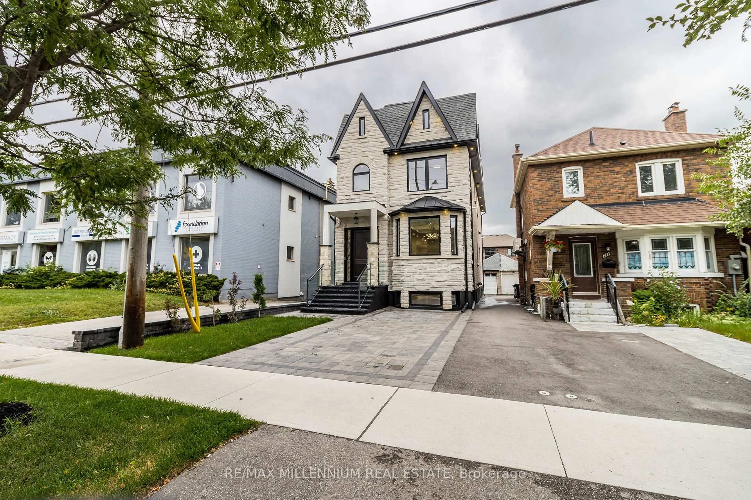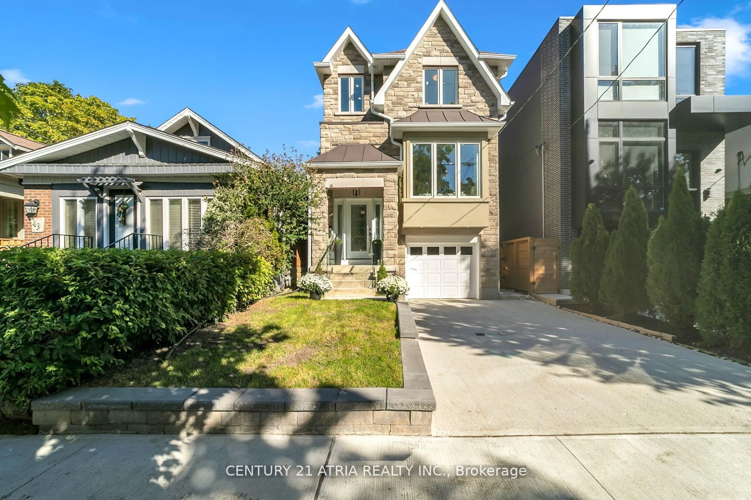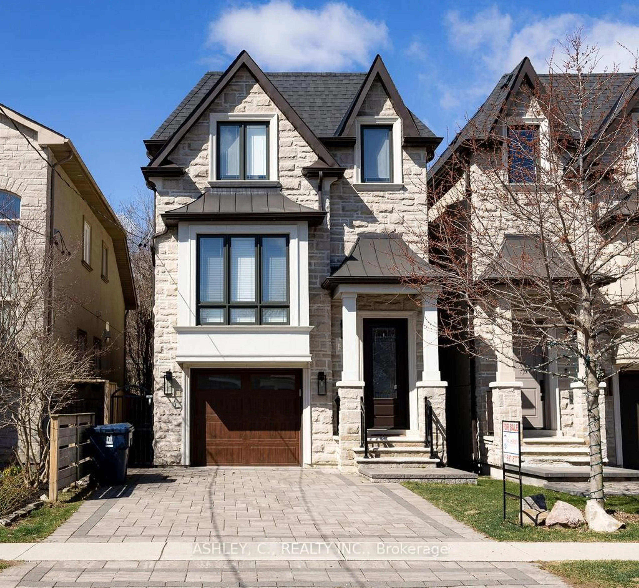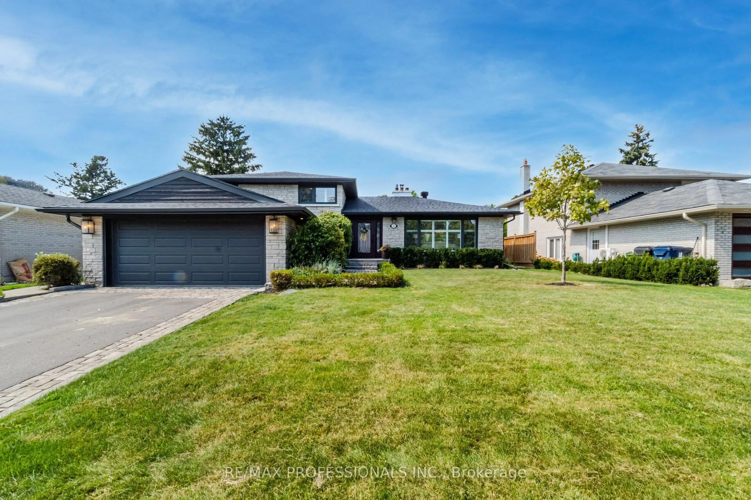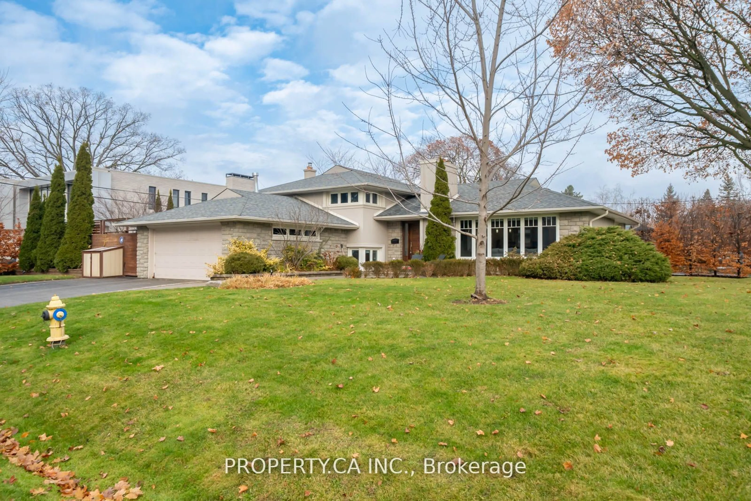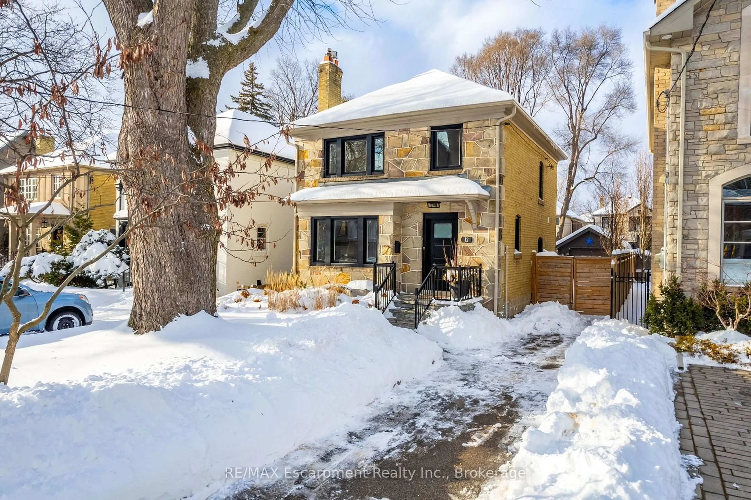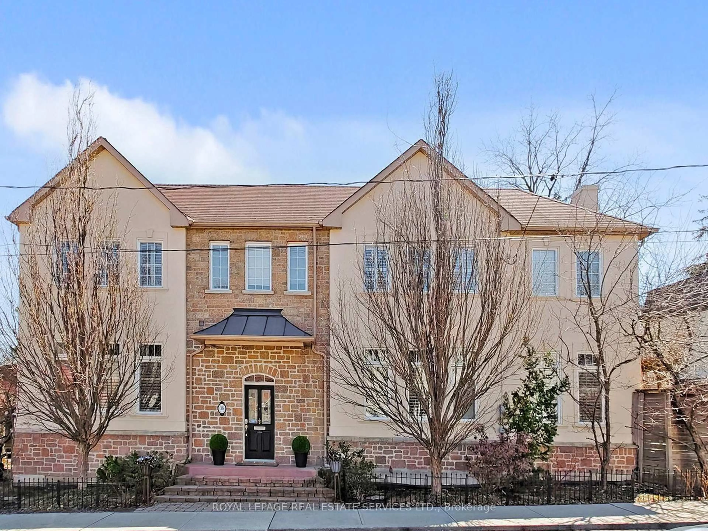
38 Walford Rd, Toronto, Ontario M8X 2P3
Contact us about this property
Highlights
Estimated ValueThis is the price Wahi expects this property to sell for.
The calculation is powered by our Instant Home Value Estimate, which uses current market and property price trends to estimate your home’s value with a 90% accuracy rate.Not available
Price/Sqft$1,453/sqft
Est. Mortgage$10,693/mo
Tax Amount (2024)$8,505/yr
Days On Market14 days
Description
Absolutely stunning, turnkey home in desirable Kingsway neighbourhood with over 2500 square feet of living space including the finished basement. This 3+1 bed 4 bathroom home was custom built in 2006 and features 9' ceilings on the main floor, lots of windows to maximize natural light, gas fireplace in both dining and living rooms, and a main floor powder room. Truly the heart of the home, the kitchen has granite countertops, built-in appliances and a large island with counter height seating. The living room walks out to a large deck and low maintenance backyard which has access to the private drive and parking for two cars. A spacious primary bedroom features an ensuite with jacuzzi tub, walk-in closet, gas fireplace, vaulted ceiling, and space for a king size bed. The second and third bedroom have lots of natural light, ample closet space and share a jack and jill bathroom. The fully finished basement has a den/media room - perfect for family movie nights - storage room, and a separate laundry room with built-in storage. Offering privacy & flexibility the bonus room has a 3 piece ensuite, cedar lined closets & built-in desks which can be used as an office, gym or guest suite. Never run out of hot water with an on-demand tankless (2022), enjoy dining alfresco on the large patio and deck (2023), and keep tools & toys organized in backyard shed. Situated in the coveted Lambton-Kingsway and Our Lady of Sorrows school catchment, 38 Walford is within walking distance to the Humber Trail, parks, tennis courts & pool in the summer and ice rink in the winter, easy access to transit as well as shops on Bloor St West and Dundas.
Property Details
Interior
Features
Bsmt Floor
Laundry
2.24 x 1.19Den
4.22 x 4.14Vinyl Floor / California Shutters / carpet free
Br
4.7 x 3.4Vinyl Floor / 3 Pc Ensuite / Cedar Closet
Bathroom
2.44 x 1.733 Pc Bath
Exterior
Features
Parking
Garage spaces -
Garage type -
Total parking spaces 2
Property History
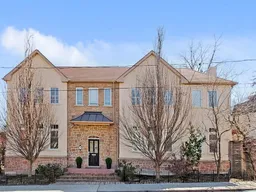 35
35Get up to 1% cashback when you buy your dream home with Wahi Cashback

A new way to buy a home that puts cash back in your pocket.
- Our in-house Realtors do more deals and bring that negotiating power into your corner
- We leverage technology to get you more insights, move faster and simplify the process
- Our digital business model means we pass the savings onto you, with up to 1% cashback on the purchase of your home
