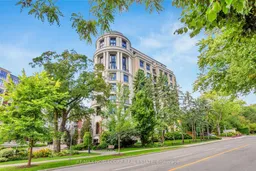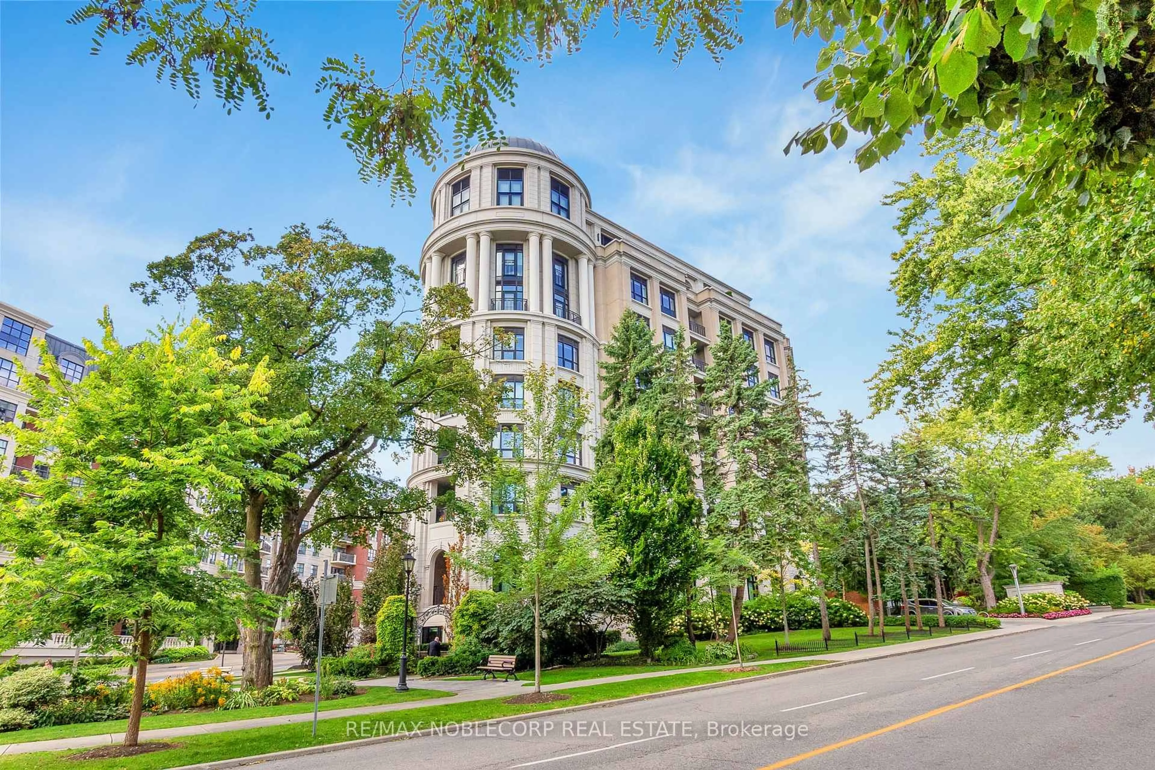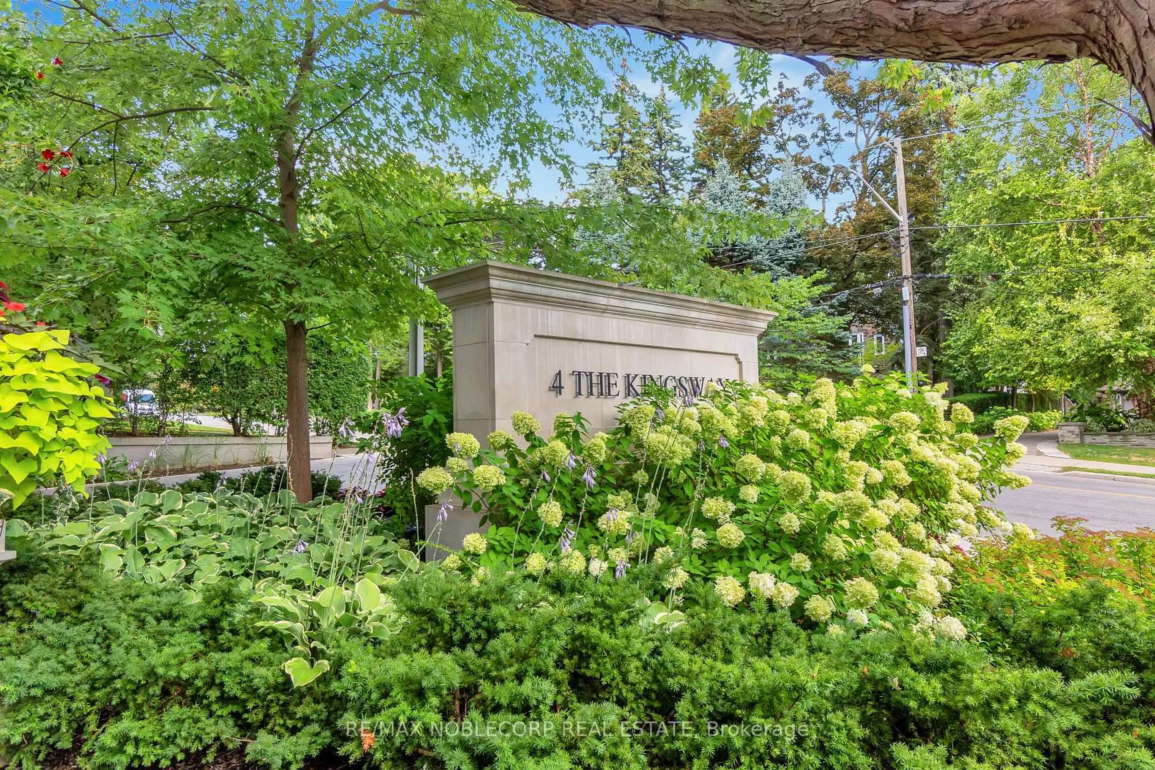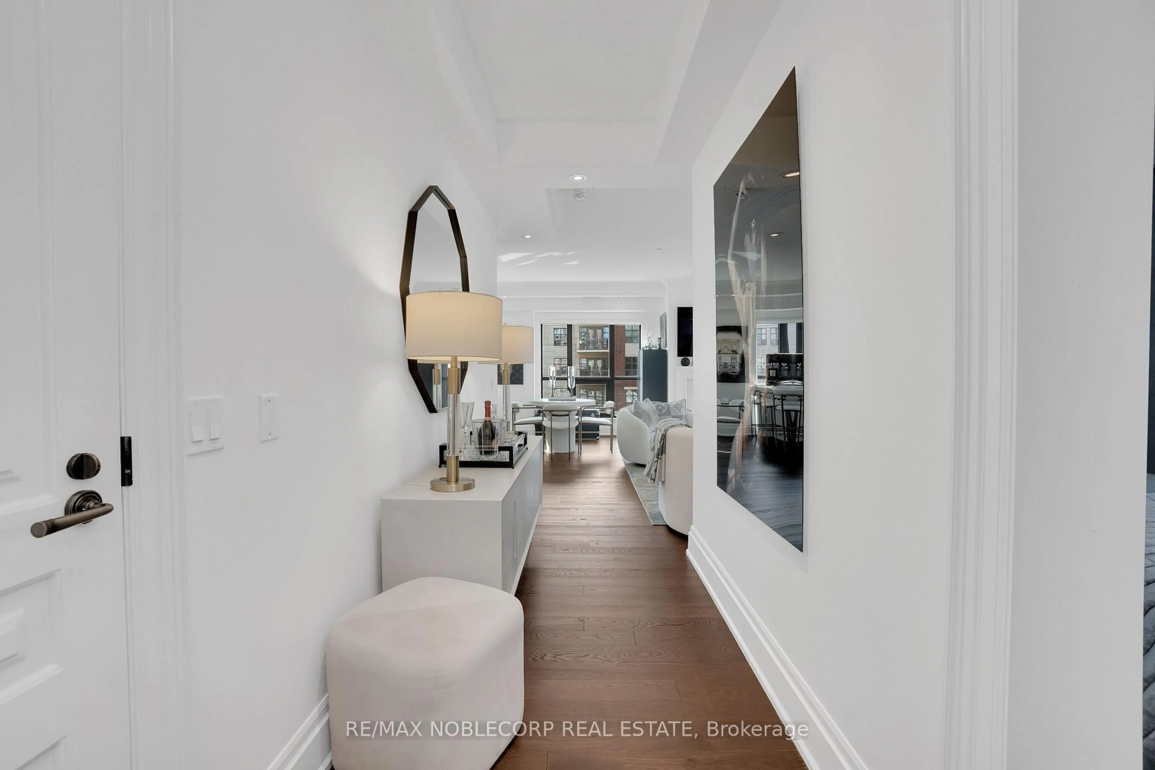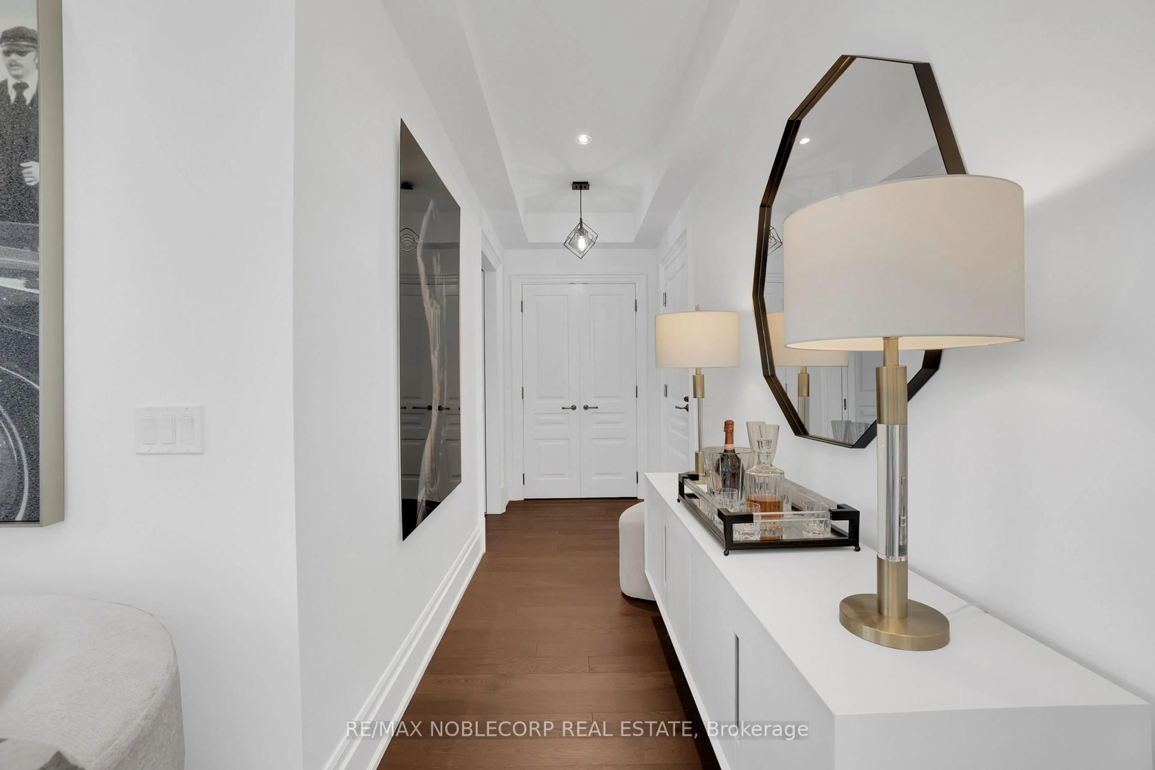4 The Kingsway #404, Toronto, Ontario M8X 2T1
Contact us about this property
Highlights
Estimated valueThis is the price Wahi expects this property to sell for.
The calculation is powered by our Instant Home Value Estimate, which uses current market and property price trends to estimate your home’s value with a 90% accuracy rate.Not available
Price/Sqft$1,199/sqft
Monthly cost
Open Calculator
Description
Executive residence at 4 The Kingsway, an iconic Richard Wengle designed building in the heart of The Kingsway. This exclusive 8-storey boutique buildin with only 34 suites blends timeless design, refined elegance, and hotel-inspired services. Bathed in natural light with southwest exposure, this 2-bedroom, 2-bathroom suite offers 1,325 sq.ft. of sophisticated living space featuring a gourmet kitchen with premium finishes, open-concept living and dining areas, and a serene primary retreat with a spa-inspired ensuite. Complete with 1 parking space, 2 lockers, and a rare large private storage room, residents enjoy valet, concierge, fitness studio, and lounge amenities-all within walking distance to the subway, Old Mill trails, and the cafes and boutiques of The Kingsway.
Property Details
Interior
Features
Main Floor
Foyer
3.66 x 1.52Double Closet / Pot Lights / hardwood floor
Living
6.25 x 4.17Gas Fireplace / Combined W/Dining / Crown Moulding
Dining
6.25 x 4.17Crown Moulding / Pot Lights / Combined W/Living
Kitchen
4.72 x 3.81Centre Island / Stainless Steel Appl / Quartz Counter
Exterior
Features
Parking
Garage spaces 1
Garage type Underground
Other parking spaces 0
Total parking spaces 1
Condo Details
Amenities
Bbqs Allowed, Concierge, Gym, Rooftop Deck/Garden, Visitor Parking, Party/Meeting Room
Inclusions
Property History
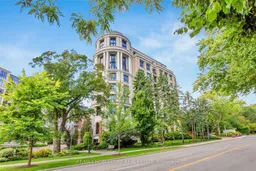 25
25