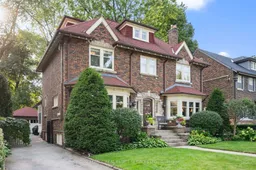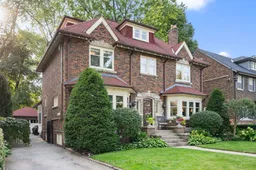Welcome to a quintessential Kingsway residence, where timeless character meets thoughtful modern updates. This beautifully appointed 5 bedroom centre hall home offers classic charm with contemporary comforts in one of Torontos most prestigious neighbourhoods. Ideally located just minutes from the Grenview entrance of Royal York Subway Station and steps to Bloor Streets vibrant amenities - LCBO, boutique shops, dining, pubs, cafes, and the iconic Kingsway Theatre! This home delivers the best of city living with a village feel. The main floor features expansive principal rooms, including formal living and dining spaces, perfect for entertaining. At the heart of the home is the open concept kitchen and family room with a gas fireplace, breakfast bar, and pantry. A mudroom and powder room complete the thoughtful main level design. On the second floor, the spacious primary suite boasts his and her walk-in closets, accompanied by 2 additional bedrooms and a renovated 3pc bath. The 3rd level offers 2 more bedrooms and another 3pc bath - ideal for family or guests. The lower level provides exceptional space with a large recreation room, laundry, and abundant storage. Throughout, hardwood floors, wainscoting, and tasteful renovations highlight the homes character and craftsmanship.A true family home in one of the west ends most sought-after neighbourhoods, this property combines elegance, comfort, and an unbeatable location. Located within the highly sought-after LKS School district!
Inclusions: All Existing Appliances (KitchenAid Fridge/Freezer, KitchenAid Dishwasher, GE Oven/Stove, GE Microwave, Frigidaire Freezer, Samsung Washer & Dryer); Existing Light Fixtures; Existing Window Coverings; Hottub; Built-Ins Throughout; Fireplaces & Equipment; Garden Shed.





