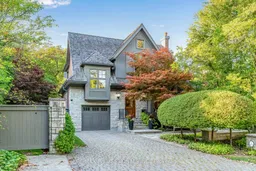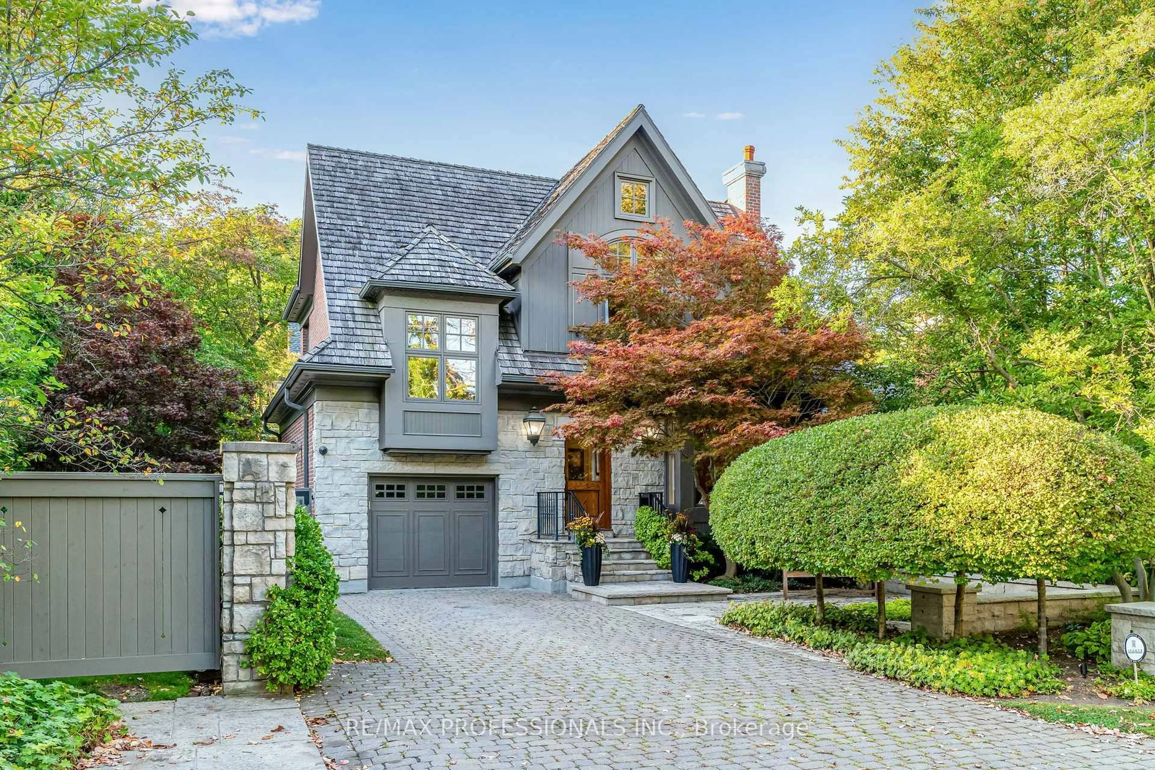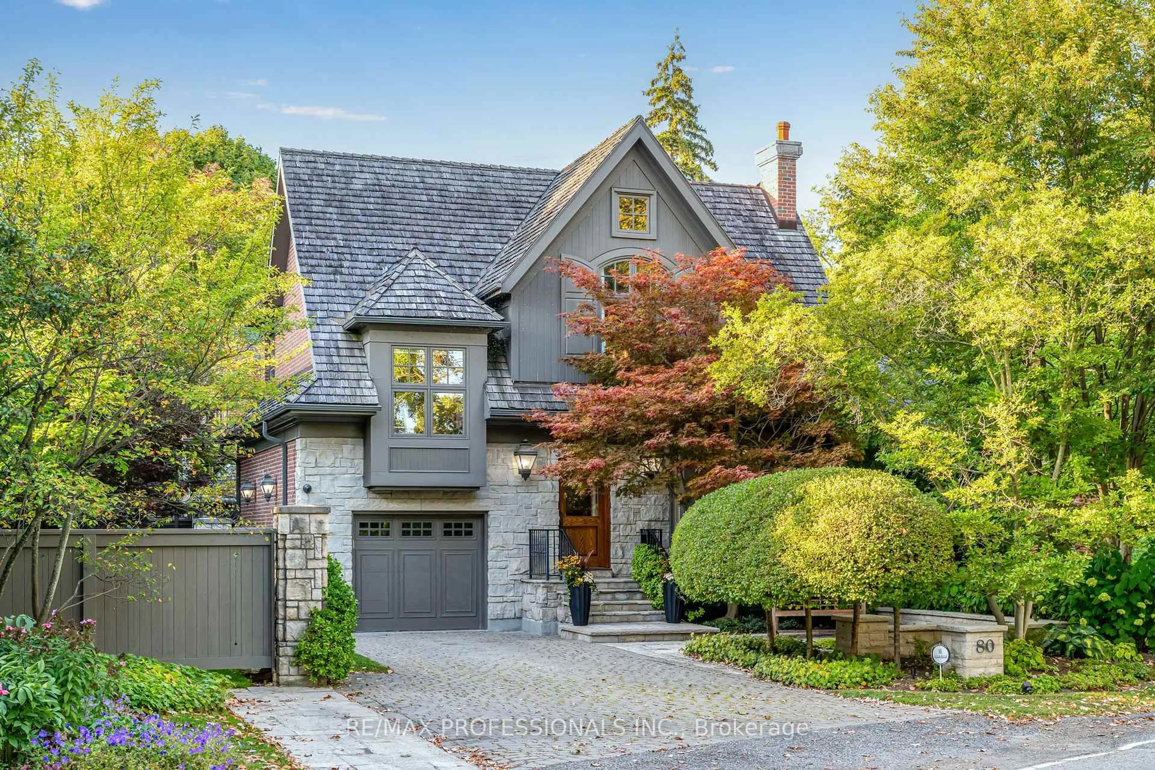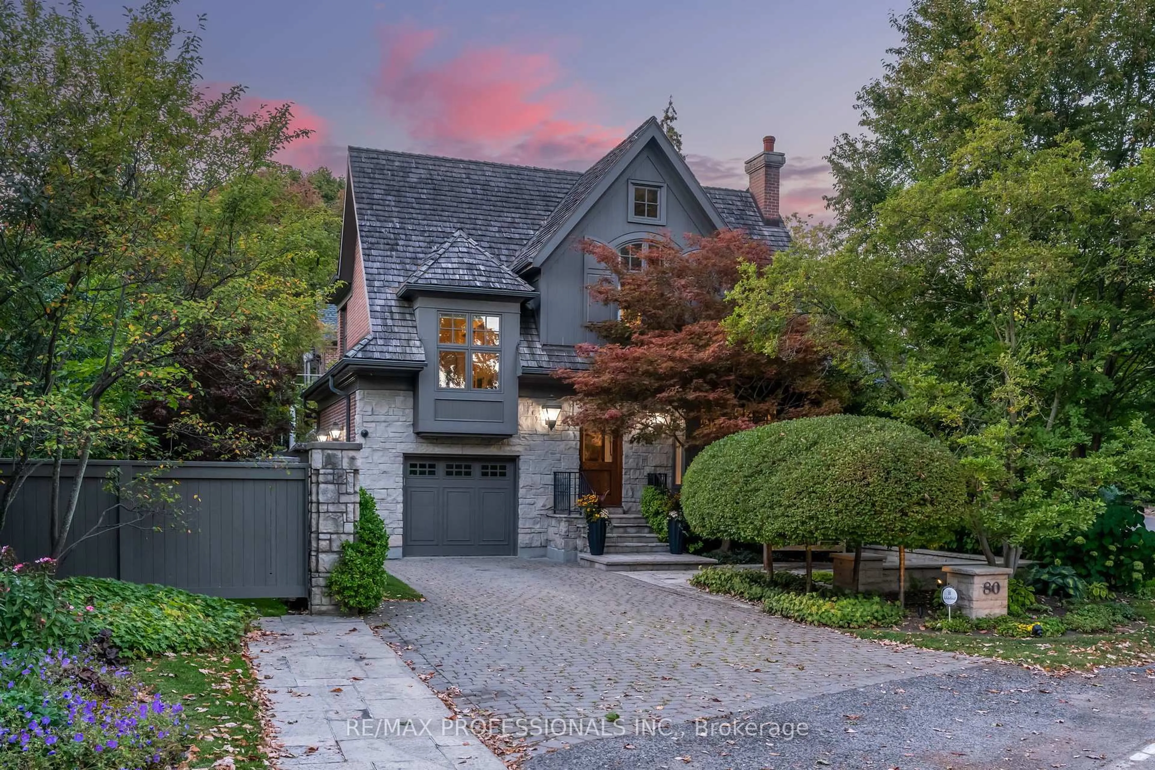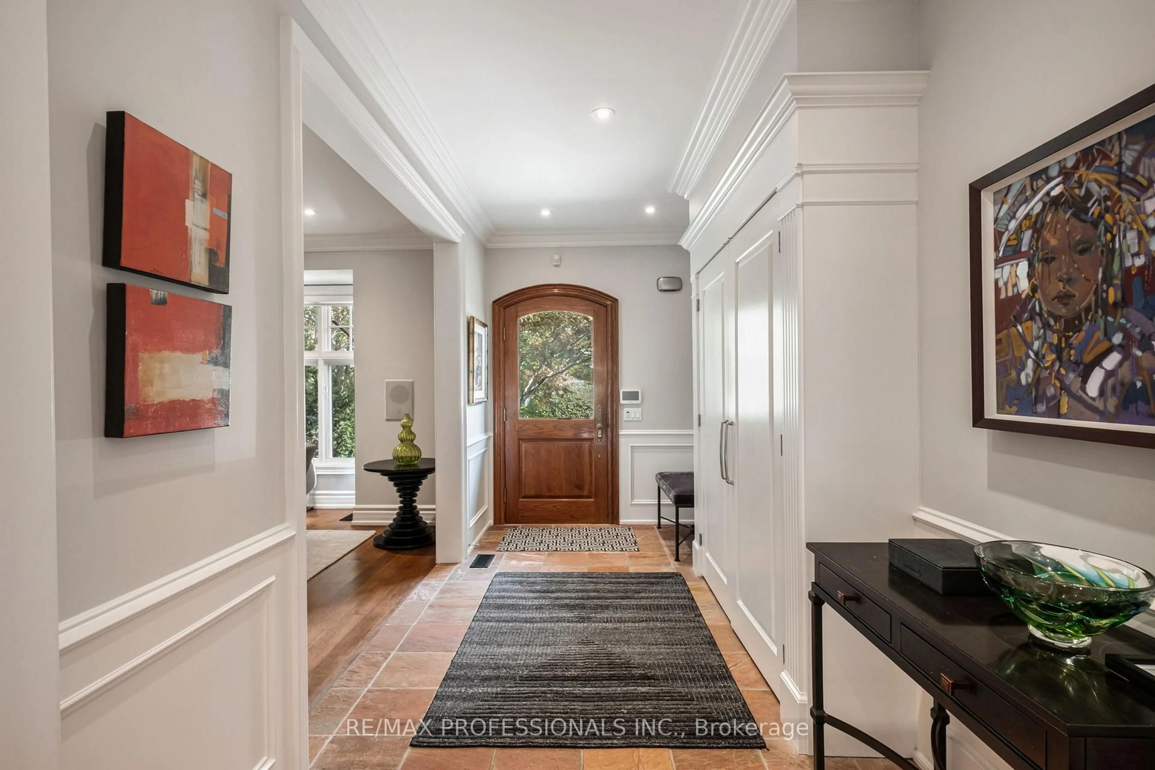80 Kingsway Cres, Toronto, Ontario M8X 2R6
Contact us about this property
Highlights
Estimated valueThis is the price Wahi expects this property to sell for.
The calculation is powered by our Instant Home Value Estimate, which uses current market and property price trends to estimate your home’s value with a 90% accuracy rate.Not available
Price/Sqft$1,329/sqft
Monthly cost
Open Calculator

Curious about what homes are selling for in this area?
Get a report on comparable homes with helpful insights and trends.
+10
Properties sold*
$2.6M
Median sold price*
*Based on last 30 days
Description
Kingsway Masterpiece By Richard Wengle! Designed by the Legendary Architect Richard Wengle and Built by Renowned Shima Homes, this Exceptional Kingsway Residence is a True Architectural Gem. The Home Blends Timeless Design with Perfectly Proportioned Spaces, Offering Both Pragmatic Functionality and an Effortlessly Luxurious Lifestyle. Featuring 4 Spacious Bedrooms Plus Office, a Custom Baygi Eat-in Kitchen, and a Fabulous Family Room, Every Area of this Home is Thoughtfully Planned and Surrounded by Lush Greenery and Professionally Designed Landscaping. Elegant Formal living and dining rooms with separate butlers pantry provide the perfect setting for entertaining in style, while the beautifully crafted outdoor space offers a Private Garden Oasis. The Gardens Were Masterfully Designed by Award - Winning Landscape Architect Eggils Didrichsen, Creating a Seamless Connection Between Indoor Comfort and Outdoor Serenity. Steps to Humber River, Subway, Bloor Street all Amenities and Excellent Schools, this Home is Truly a Special Offering.
Property Details
Interior
Features
2nd Floor
4th Br
4.57 x 3.05Double Closet / hardwood floor / Double Closet
Primary
4.88 x 4.347 Pc Ensuite / W/I Closet / Vaulted Ceiling
2nd Br
4.37 x 3.66hardwood floor / Double Closet / Vaulted Ceiling
3rd Br
4.37 x 3.66hardwood floor / Double Closet / Vaulted Ceiling
Exterior
Features
Parking
Garage spaces 1
Garage type Built-In
Other parking spaces 4
Total parking spaces 5
Property History
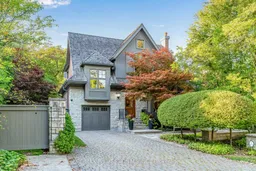 50
50