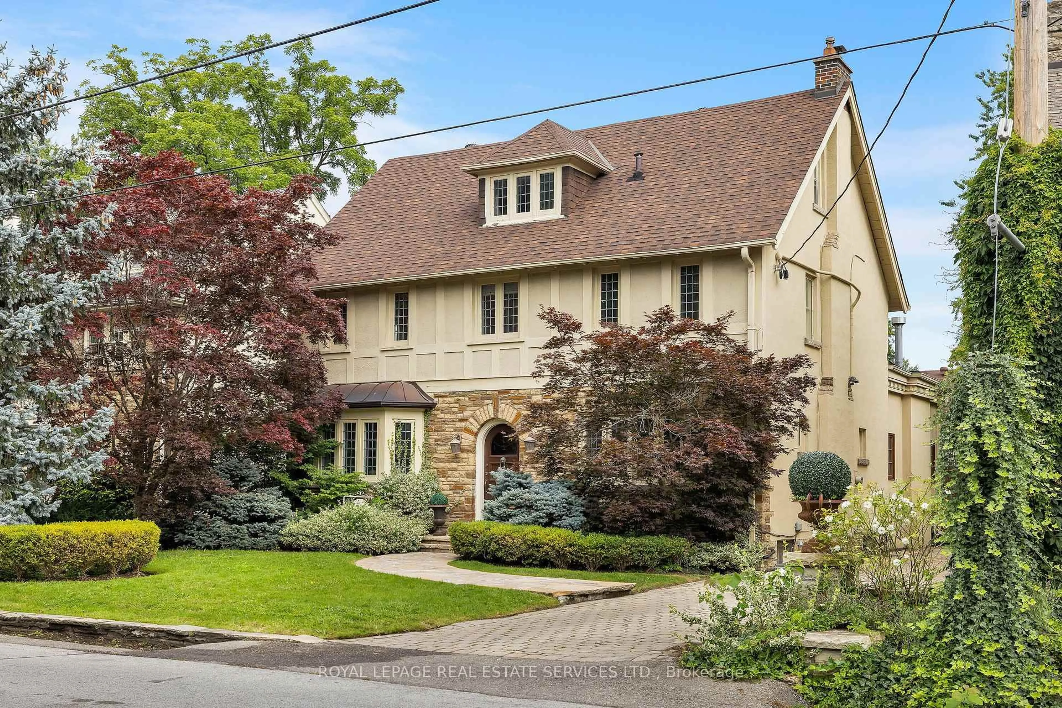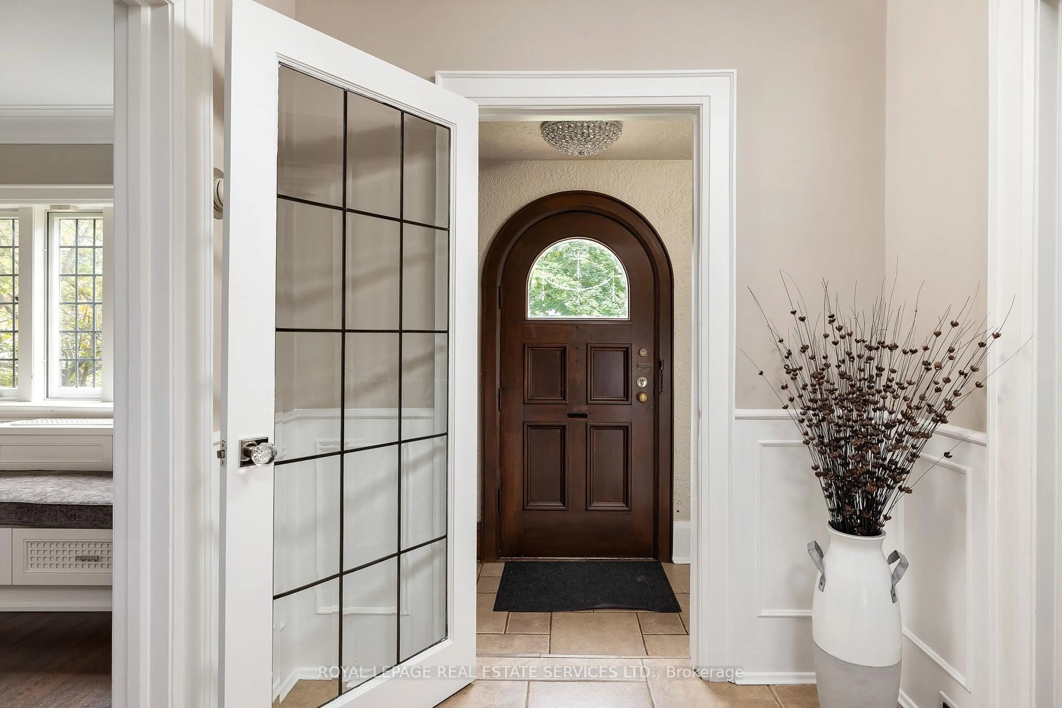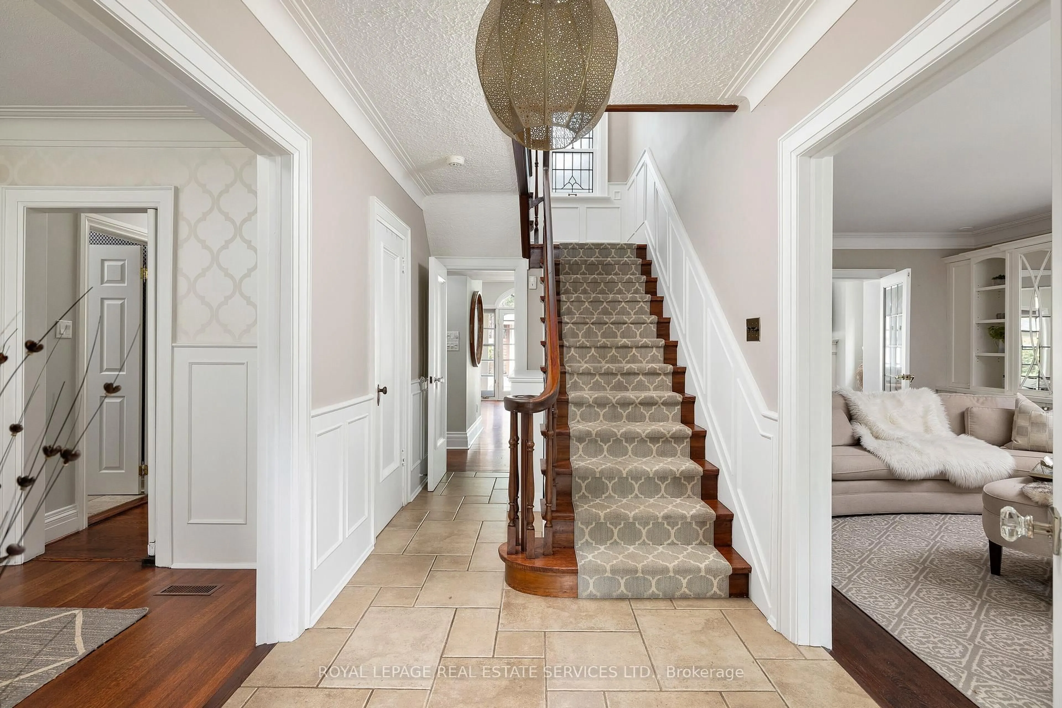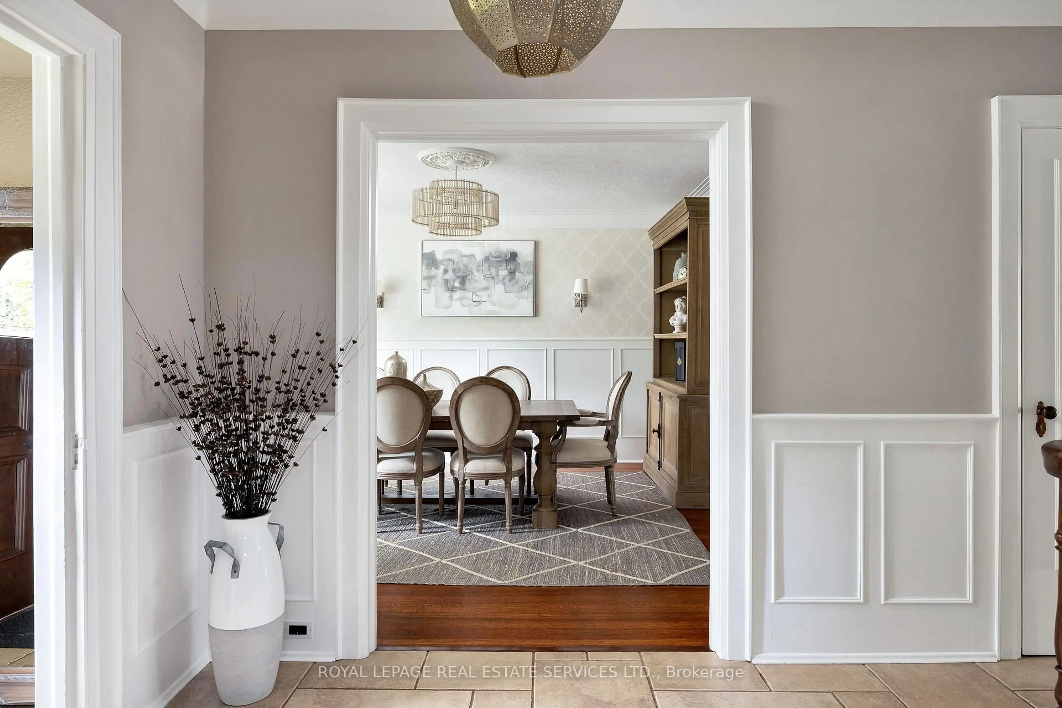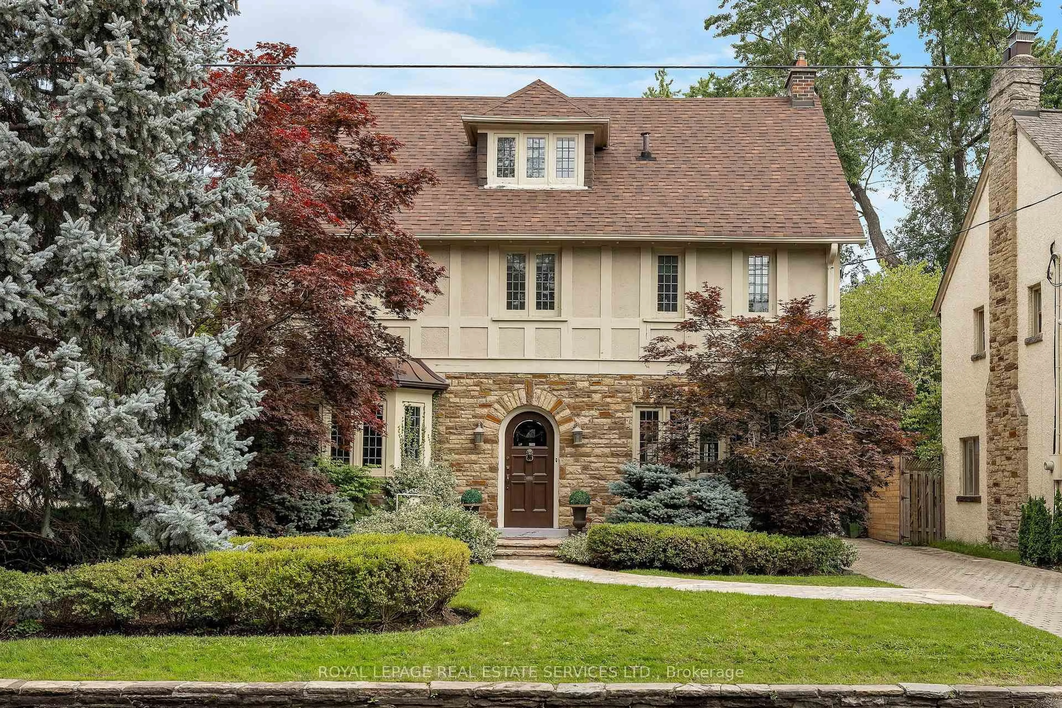
95 The Kingsway N/A, Toronto, Ontario M8X 2T6
Contact us about this property
Highlights
Estimated ValueThis is the price Wahi expects this property to sell for.
The calculation is powered by our Instant Home Value Estimate, which uses current market and property price trends to estimate your home’s value with a 90% accuracy rate.Not available
Price/Sqft$1,209/sqft
Est. Mortgage$14,164/mo
Tax Amount (2024)$13,392/yr
Days On Market2 days
Total Days On MarketWahi shows you the total number of days a property has been on market, including days it's been off market then re-listed, as long as it's within 30 days of being off market.87 days
Description
Welcome to 95 The Kingsway, a stunning centre-hall home located in one of Toronto's most coveted west-end neighborhoods. Known for its charm and prestige, The Kingsway offers the perfect balance of classic elegance and modern convenience, making it an ideal place to call home. This classic residence welcomes you with gorgeous formal living and dining rooms, perfect for hosting family gatherings and entertaining guests. The heart of the home is at the rear, where you'll find a beautifully designed open concept living, kitchen, and casual dining area. Bright and airy, thanks to abundant natural light and large windows, this space provides an ideal spot for both relaxation and lively gatherings. Step out through the doors into the private backyard, where you'll find a tranquil retreat featuring an all-season Immerspa, a stylish cabana complete with TV hookup and wine fridge, plus a gas fireplace, making it perfect for year-round enjoyment. The chefs kitchen is a showstopper, offering a center island and stainless steel appliances that blend seamlessly with the homes modern updates while maintaining the old-world charm of the Kingsway. Upstairs, the second level includes a spacious primary bedroom with a 5pc ensuite bath, along with two additional well-sized bedrooms. On the third level, enjoy added privacy with a large 4th bedroom, walk-in closet, and a beautifully appointed 4pc bath.The lower level features a spacious rec room, laundry room, and plenty of storage, making it both functional and versatile. Living here offers unparalleled convenience with walking distance to The Kingsway's shops, restaurants, cafes, and the subway, providing easy access to the entire city. Additionally, the home is located within the highly desirable Lambton Kingsway school district, as well as the ECI district, making it an ideal choice for families.
Property Details
Interior
Features
Lower Floor
Other
3.05 x 2.14Rec
7.57 x 3.71Pot Lights / Above Grade Window / Fireplace
Laundry
3.78 x 3.25Above Grade Window / B/I Shelves / Laundry Sink
Exterior
Features
Parking
Garage spaces 2
Garage type Detached
Other parking spaces 5
Total parking spaces 7
Property History
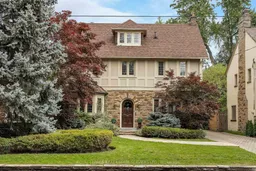 48
48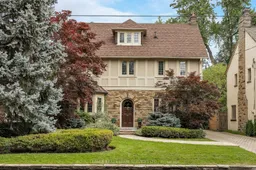
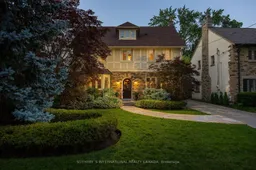
Get up to 1% cashback when you buy your dream home with Wahi Cashback

A new way to buy a home that puts cash back in your pocket.
- Our in-house Realtors do more deals and bring that negotiating power into your corner
- We leverage technology to get you more insights, move faster and simplify the process
- Our digital business model means we pass the savings onto you, with up to 1% cashback on the purchase of your home
