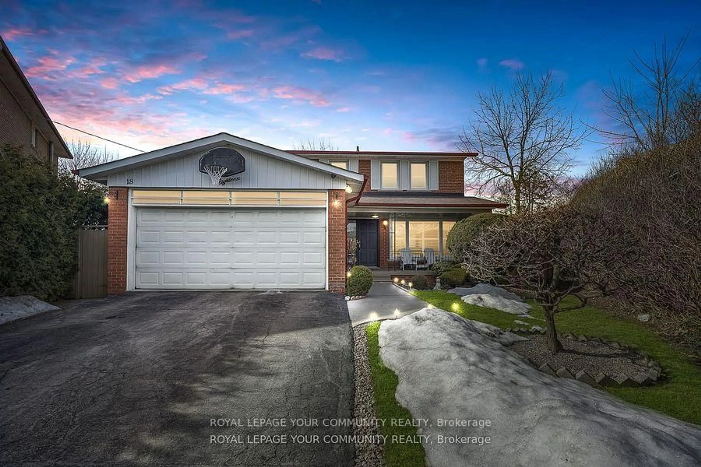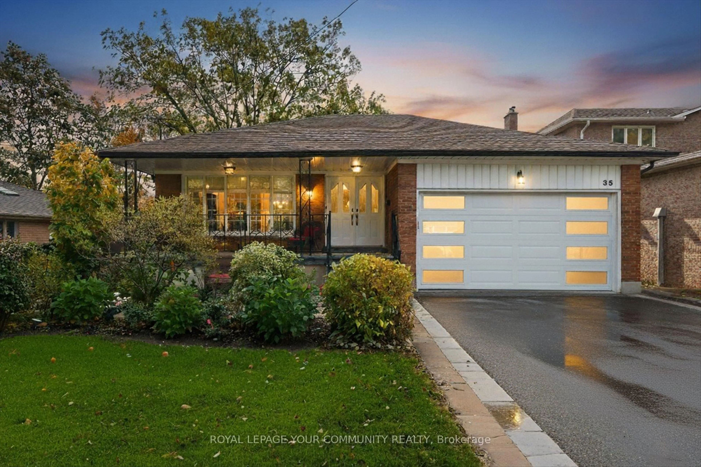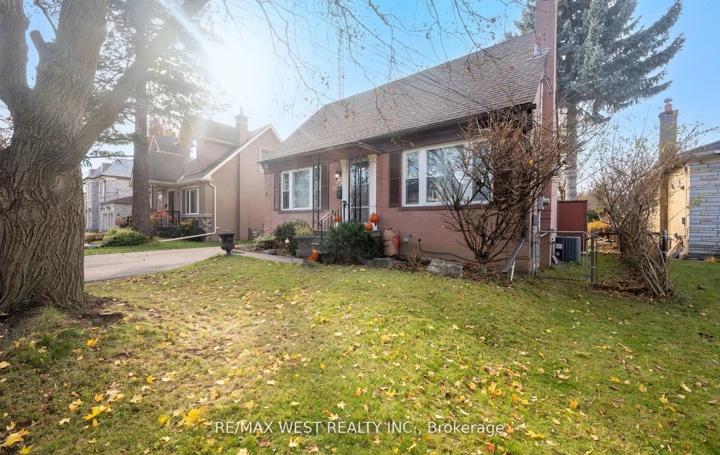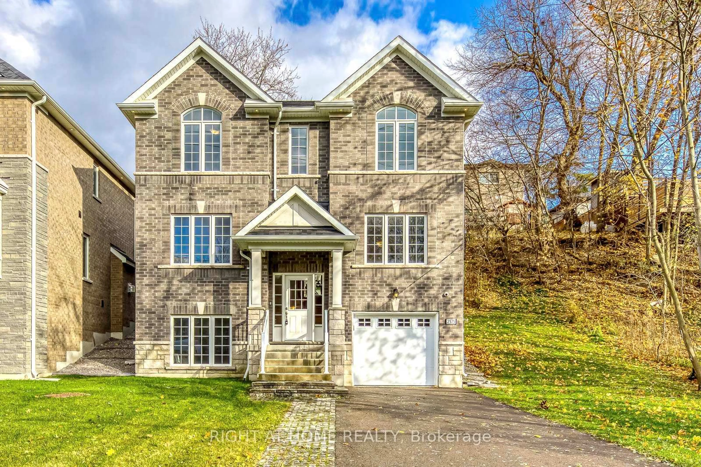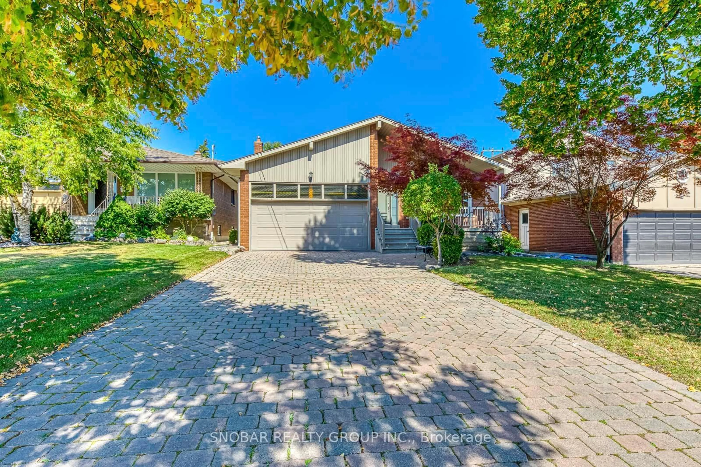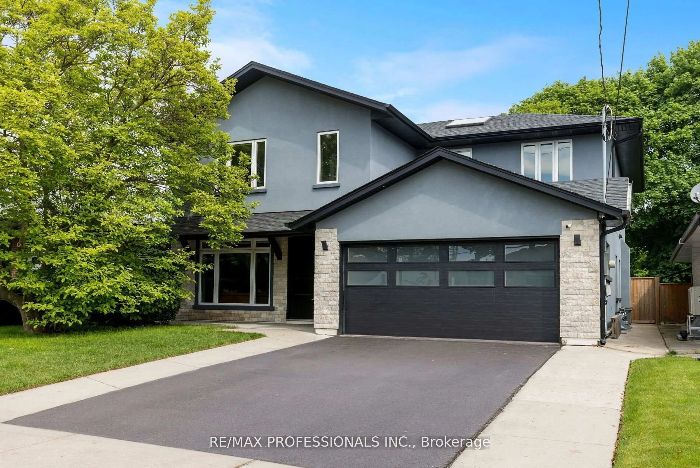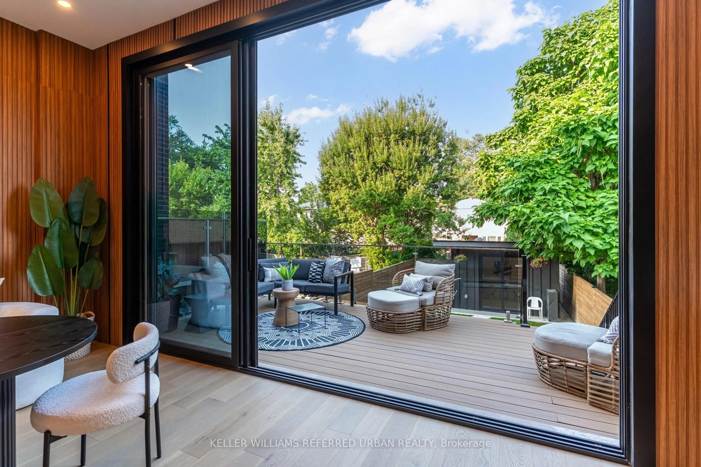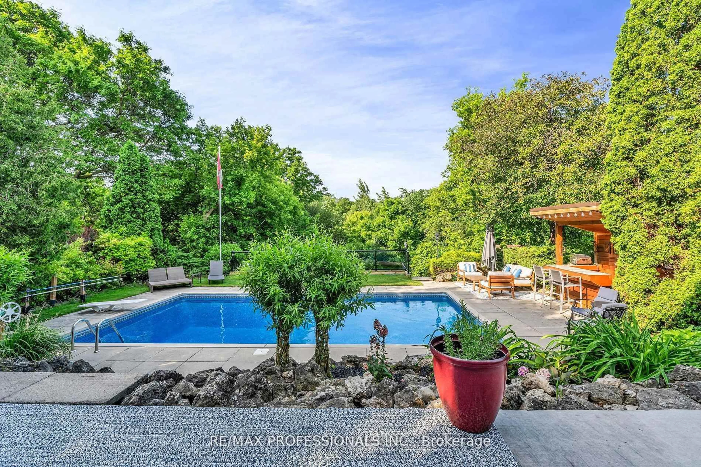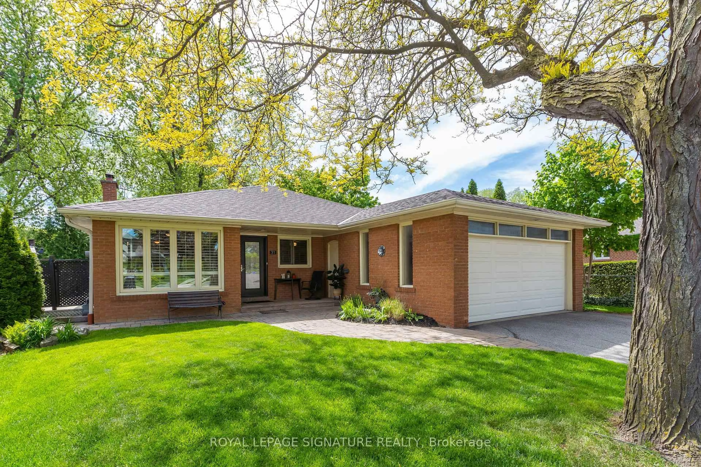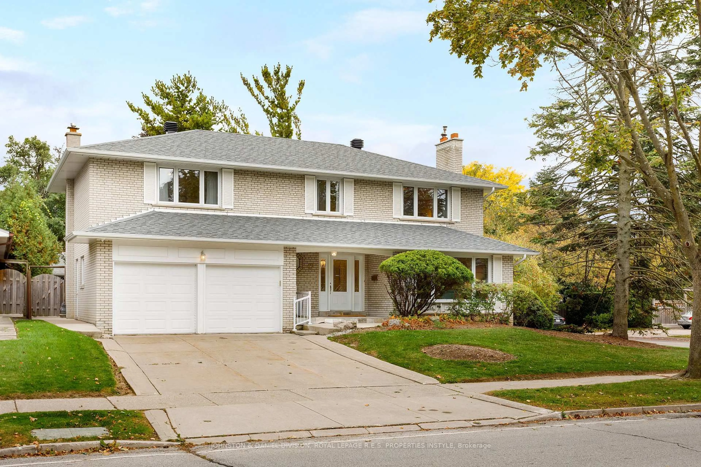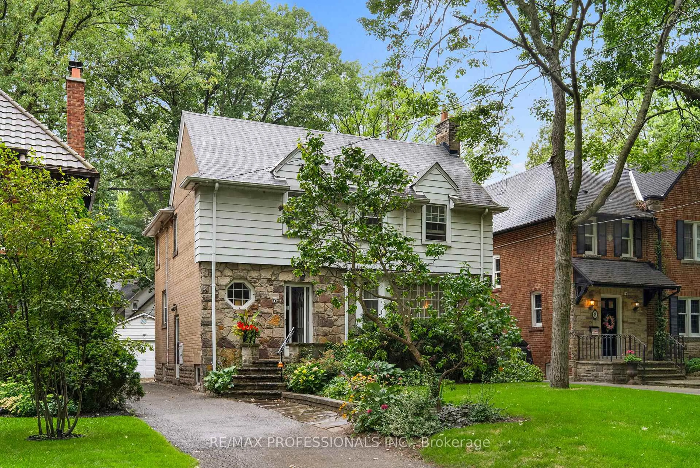Welcome Home! 10 Ramsgate Road is just that - A House That Feels Like Home! Nestled On a Coveted, Treelined Street with Friendly Neighbours In Prime Long Branch - Steps to the Shops of Lakeshore, and Even Closer to the Lake, Colonel Samuel Smith and Marie Curtis Park! Enter this Renovated and Inviting Home Through the Spacious Foyer and into the Open Concept Main Level - Large Chef's Kitchen with No Expense Spared ('Super White' Marble Counters and Custom Backsplash, Pot Filler, Gas Range, and Wine Fridge Just to Name a Few of the Inclusions) with an Oversized Island that Opens Onto an Elegant, Combined Dining/Living Space. Beautiful and Logical: This Level Includes a Main Floor 2 Pc, Walk-In Pantry and Sliding Door Walkout to the Large Deck and Lush Backyard. Designer Details Include Gleaming Hardwood Floors, Floor to Ceiling Gas Fireplace, Custom Built-In Shelving, and Stunning Glass Staircase Leading to the Expansive Second Level. The Primary Bedroom is a True Retreat that Easily Fits a King-Sized Bed and Features a Large 4 Piece Ensuite (Separate Jacuzzi Bath and Shower), Double Closet and Windows Overlooking the Treetops. 2 More Bedrooms, Lots of Storage and Another Modern 4 piece Bathroom Complete this Level. The Third Level Loft Boasts A Fourth Bedroom with Large Closet, a 4 Pc Bathroom and a Sun-Filled Family Room/Flex Space Complete with Cozy Gas Stove Fireplace. Lower Level Allows for More Casual Space for Your Family or Multi-Generational Living - Currently Set up as 2 Bedroom Basement In-Law Unit with Separate Entrance, Kitchen, 4 Pc Bath and Rec/Living Room. The Large Deck and Yard is a Great Size for Entertaining and for the Kids and Pets; The Location is Unbeatable with Excellent Schools and Transit Nearby (GO and TTC), As Well As Easy Access to Highways - 10 Ramsgate Road is Truly the Perfect Long Branch Forever Home!
Inclusions: All existing appliances - Main Floor Kitchen: Stainless Steel KitchenAid Fridge, Stainless Steel Wine Fridge, Stainless Steel KitchenAid Gas Range, Stainless Steel Hood, B/I Panasonic Microwave, Stainless Steel KitchenAid Dishwasher; Built-In Custom Cabinetry on all levels, All Light Fixtures, All Blinds, Main Floor Curtains (white and Grey) and All Curtain Rods on All Levels; Washer and Dryer, Basement Kitchen: White Fridge and Stove; Shed in Yard.
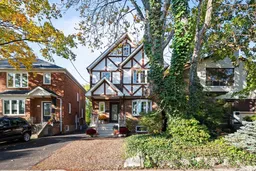 44
44


