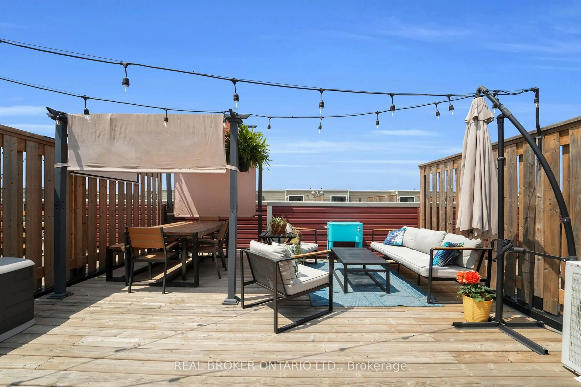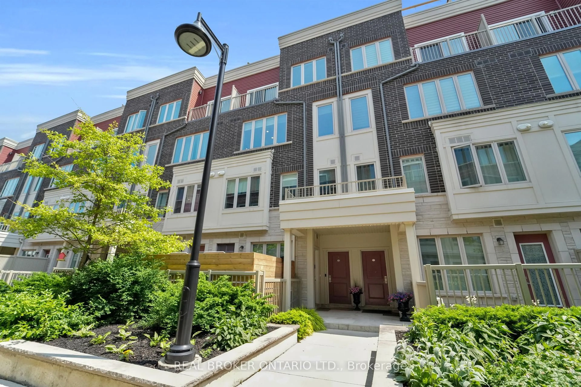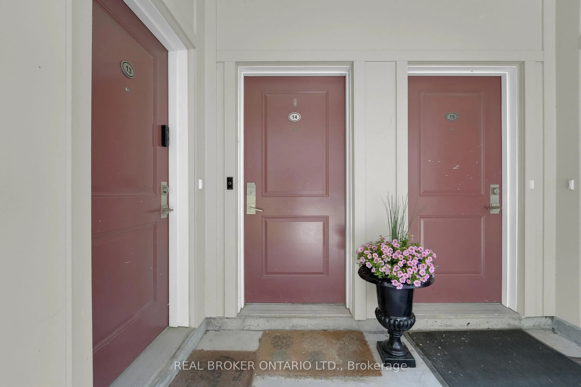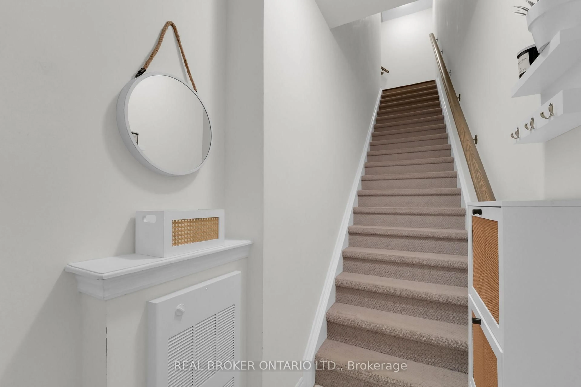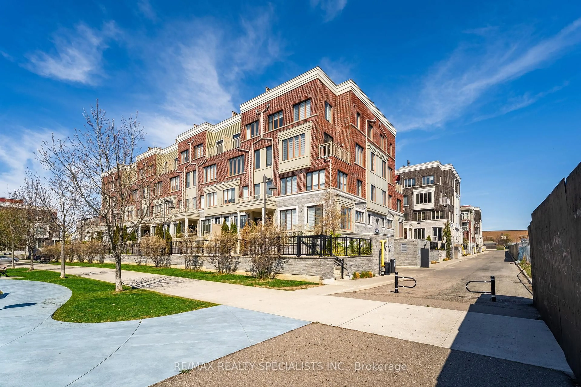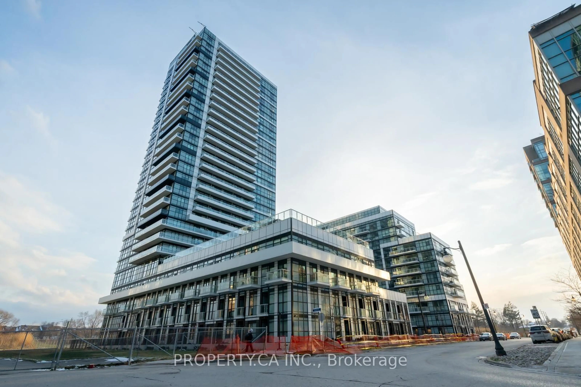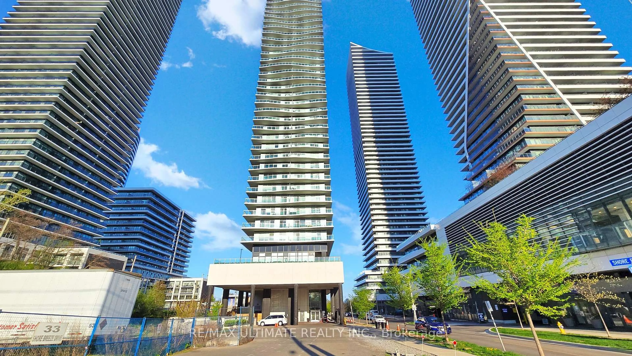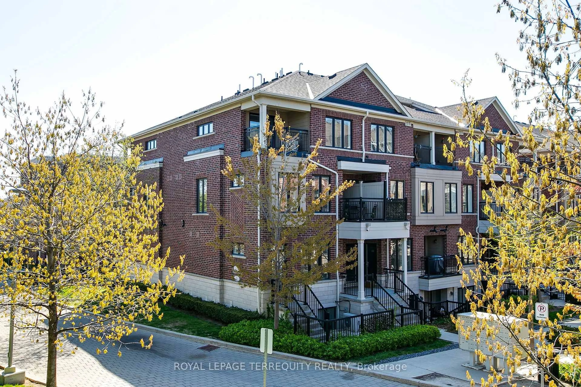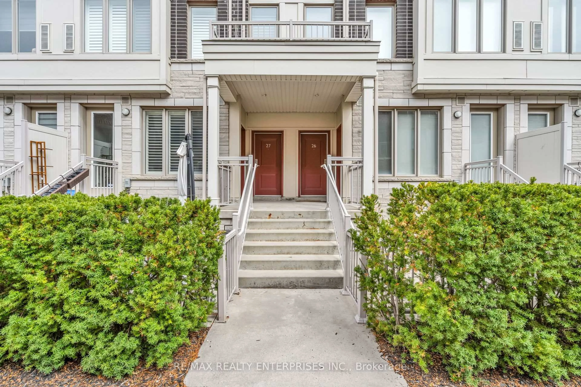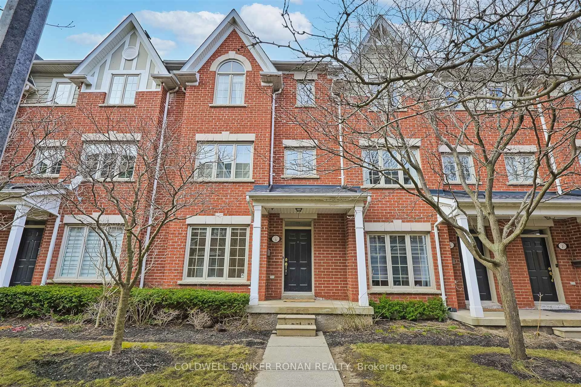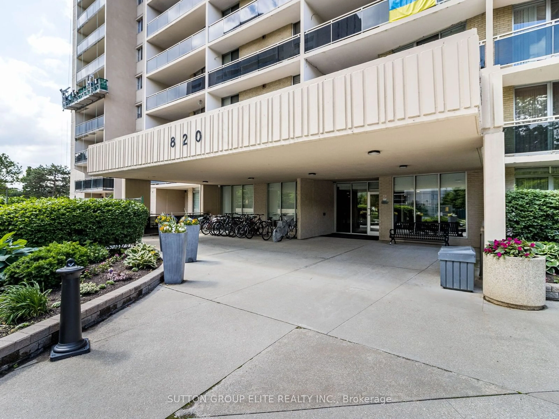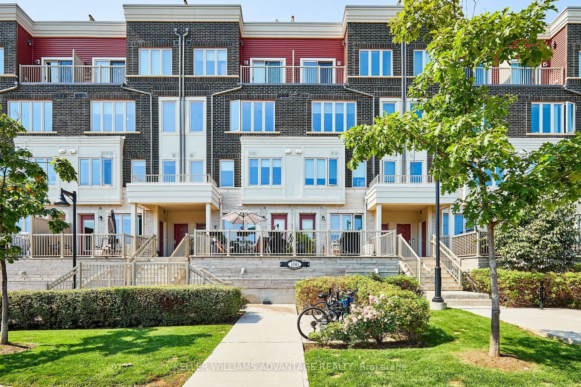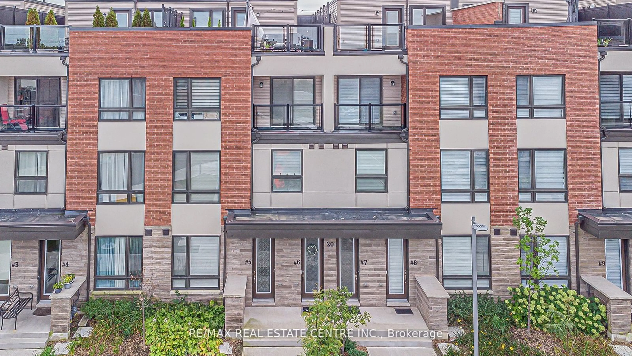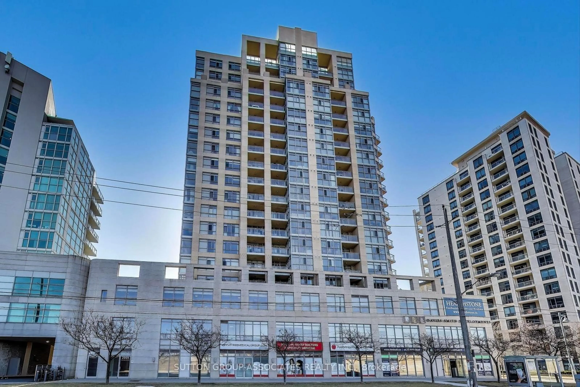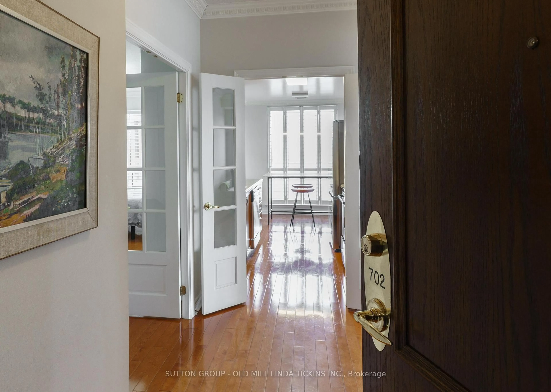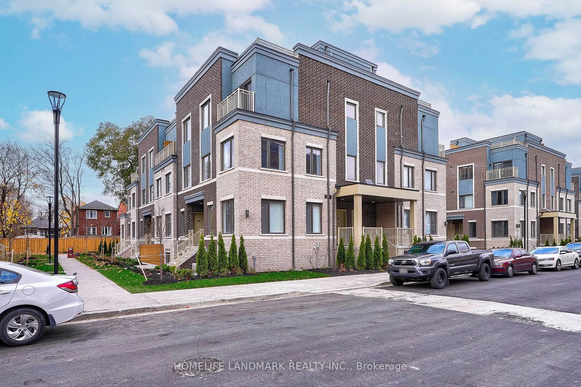100 Long Branch Ave #14, Toronto, Ontario M8W 0C1
Contact us about this property
Highlights
Estimated ValueThis is the price Wahi expects this property to sell for.
The calculation is powered by our Instant Home Value Estimate, which uses current market and property price trends to estimate your home’s value with a 90% accuracy rate.Not available
Price/Sqft$677/sqft
Est. Mortgage$3,757/mo
Maintenance fees$427/mo
Tax Amount (2025)$3,801/yr
Days On Market5 hours
Description
Welcome to 100 Long Branch Ave #14, a beautifully upgraded 2-bedroom, 3-bathroom urban townhome tucked into one of South Etobicokes most walkable and connected neighbourhoods. Just steps from Lake Ontario and the Long Branch GO Station, this 3-storey home delivers the ideal balance of stylish living and low-maintenance comfort.The open-concept main floor is warm and inviting, with large windows, wide-plank flooring, and a spacious layout perfect for both entertaining and everyday life. The kitchen features an oversized island, stainless steel appliances, a gas stove, and generous cabinetry flowing seamlessly into the bright living and dining areas. A convenient 2-piece powder room and in-unit laundry are also located on this level for added ease.Upstairs, retreat to a spacious primary bedroom complete with a walk-in closet, ensuite bath, and a private balcony perfect for morning coffee or a quiet nightcap. A second bedroom and additional full bath complete this level, ideal for guests, kids, or a home office setup.The show-stopping private rooftop terrace offering a water hookup and wide-open views making it a dreamy space for entertaining, relaxing, or enjoying sunsets in the city. Additional features include underground parking and a private storage locker conveniently located directly off the parking space making loading and unloading effortless. Located in a vibrant and pet-friendly community just minutes from shops, cafés, waterfront trails, schools, and Sherway Gardens, with seamless access to TTC, GO Transit, and the QEW/Gardiner.
Property Details
Interior
Features
Main Floor
Living
4.5 x 3.24Kitchen
3.26 x 4.0Dining
2.33 x 4.0Bathroom
0.97 x 2.122 Pc Bath
Exterior
Features
Parking
Garage spaces 1
Garage type Underground
Other parking spaces 0
Total parking spaces 1
Condo Details
Inclusions
Property History
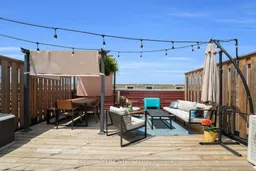 44
44Get up to 1% cashback when you buy your dream home with Wahi Cashback

A new way to buy a home that puts cash back in your pocket.
- Our in-house Realtors do more deals and bring that negotiating power into your corner
- We leverage technology to get you more insights, move faster and simplify the process
- Our digital business model means we pass the savings onto you, with up to 1% cashback on the purchase of your home
