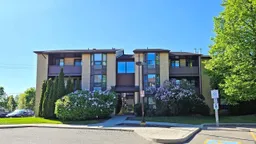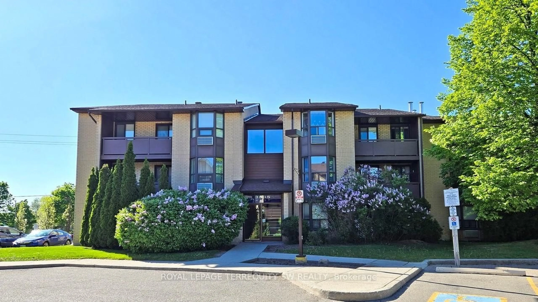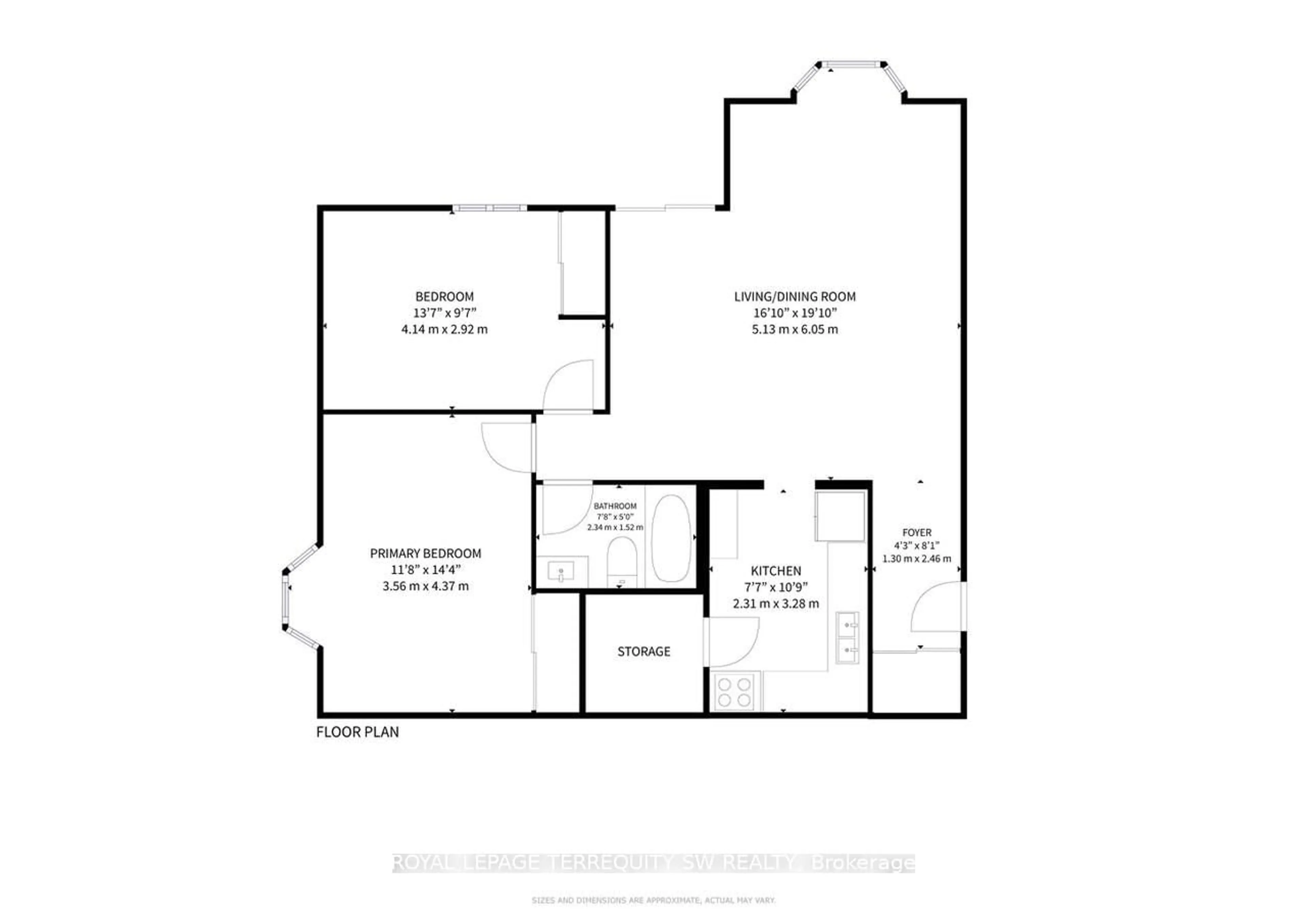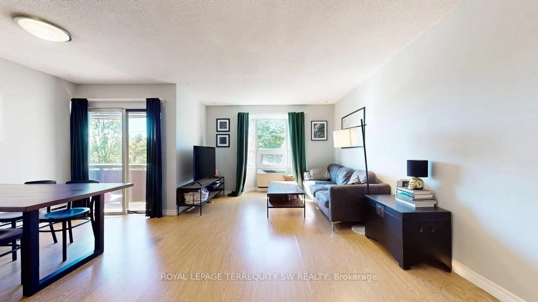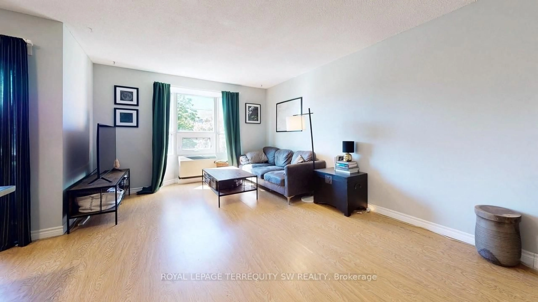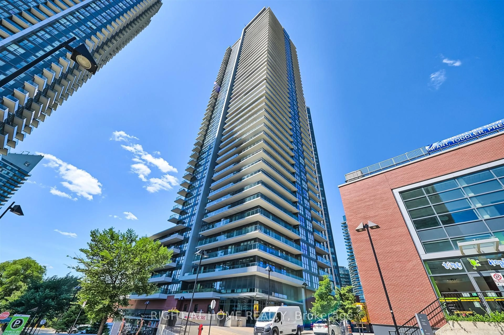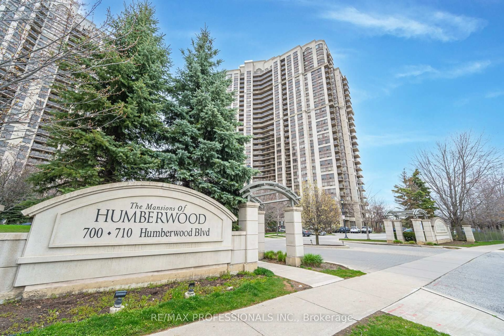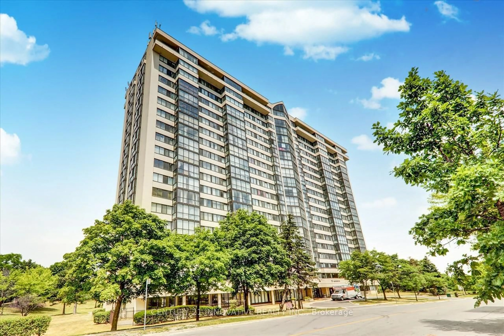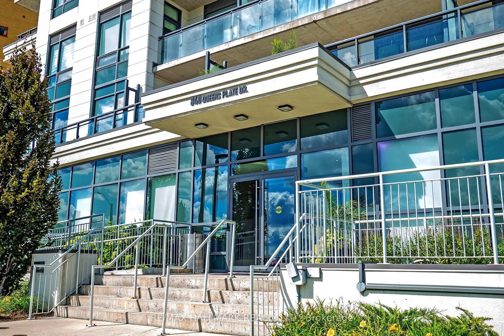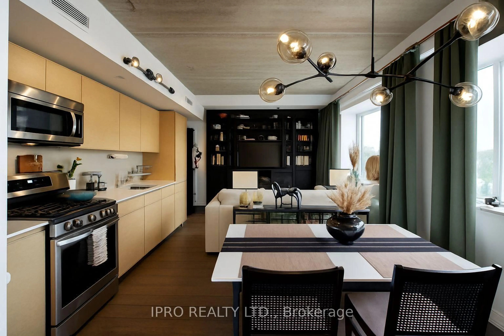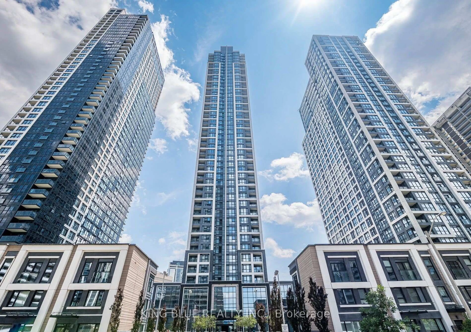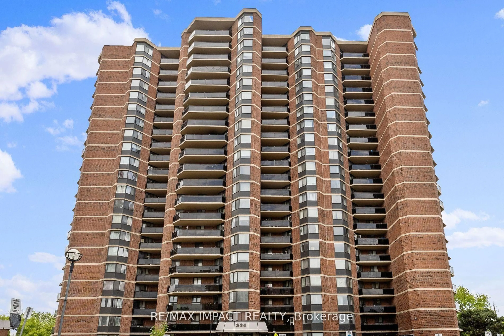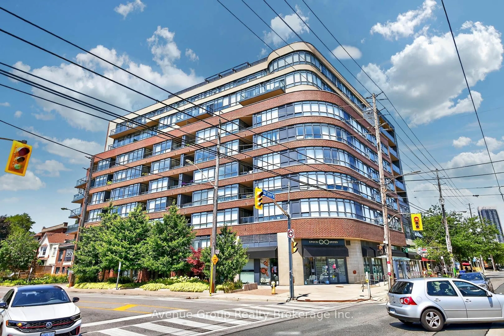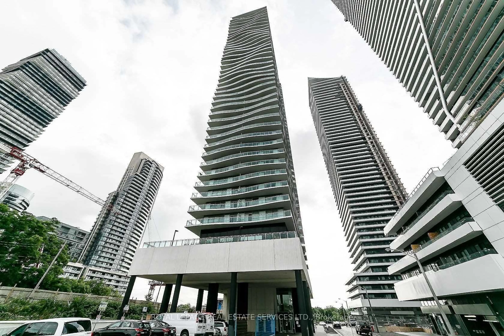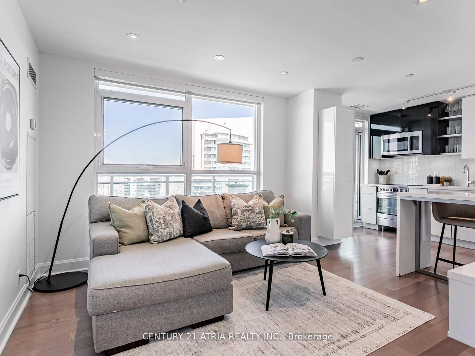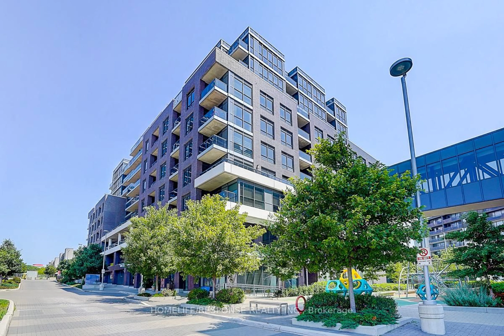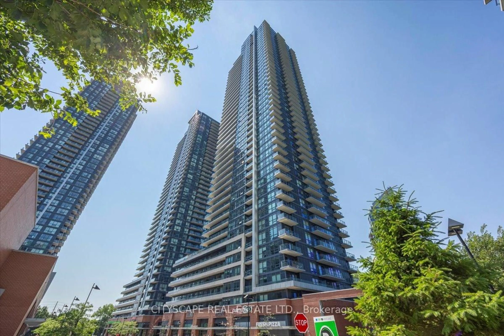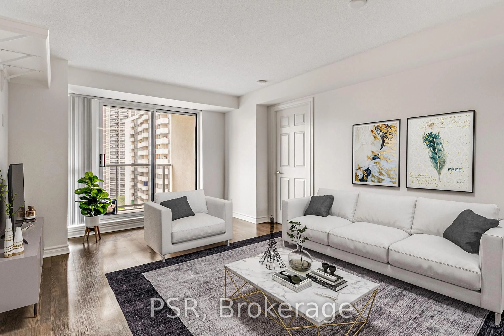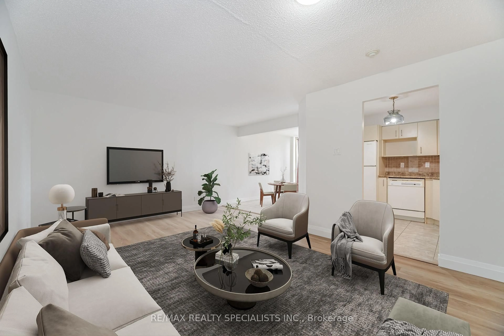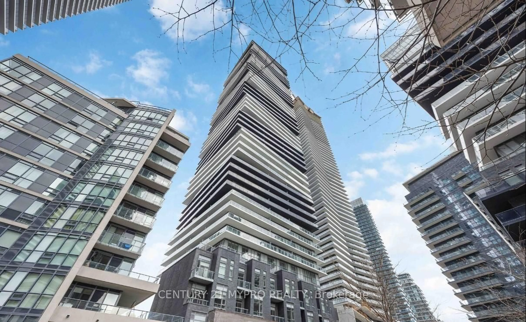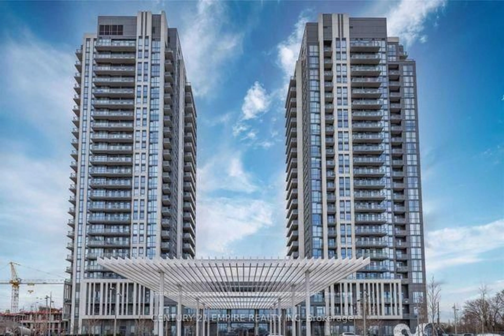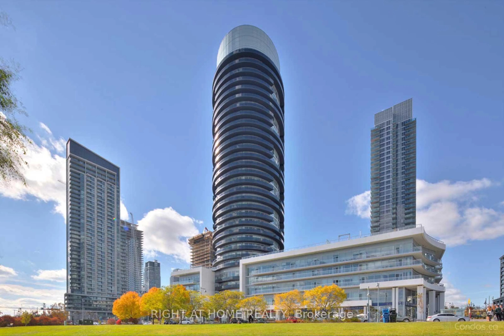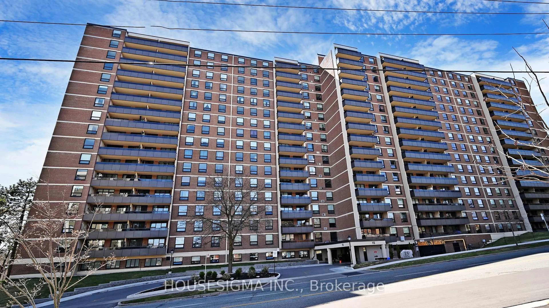3835 Lake Shore Blvd #210, Toronto, Ontario M8W 1R2
Contact us about this property
Highlights
Estimated valueThis is the price Wahi expects this property to sell for.
The calculation is powered by our Instant Home Value Estimate, which uses current market and property price trends to estimate your home’s value with a 90% accuracy rate.Not available
Price/Sqft$591/sqft
Monthly cost
Open Calculator

Curious about what homes are selling for in this area?
Get a report on comparable homes with helpful insights and trends.
+4
Properties sold*
$480K
Median sold price*
*Based on last 30 days
Description
**Buyers incentive - receive up to $2000 for legal fees when you purchase this home!** Welcome to this delightful and bright 815 sq. ft. 2-bedroom residence in a well-maintained low-rise walk up building! Ideal for those seeking charm, comfort, and convenience, this corner unit offers a peaceful retreat with plenty of natural light and a thoughtfully designed layout that maximizes both space and function. The open-concept living and dining areas create a welcoming space for relaxing or entertaining, while the well-sized bedrooms provide ample closet space and flexibility-perfect for working from home, hosting guests, or simply enjoying your own sanctuary. The unit includes an updated 4-piece bathroom with a full-sized tub/shower, offering both comfort and practicality for everyday living. Plus brand new ensuite laundry! Secure underground parking is included, with additional guest parking available. Residents also benefit from dedicated bike storage and six EV charging stations in the garage, catering to both convenience and sustainability. Set in a prime location close to public transit (literally the GO at your doorstep!), shopping, restaurants, and beautiful parks, this property offers an excellent lifestyle opportunity. And with Lake Ontario just a short walk away, you can enjoy waterfront paths, green spaces, and scenic views anytime you please. Whether you're a first-time buyer, downsizing, or smart investor, this unit represents great value in a vibrant and connected neighbourhood!!!
Property Details
Interior
Features
Flat Floor
Living
5.64 x 3.43Laminate / Bay Window / L-Shaped Room
Dining
4.0 x 1.72Laminate / W/O To Balcony / L-Shaped Room
Kitchen
3.36 x 2.35Custom Backsplash / Stainless Steel Appl
Primary
4.38 x 3.15Laminate / Bay Window / Double Closet
Exterior
Features
Parking
Garage spaces 1
Garage type Underground
Other parking spaces 0
Total parking spaces 1
Condo Details
Amenities
Bbqs Allowed, Bike Storage, Visitor Parking
Inclusions
Property History
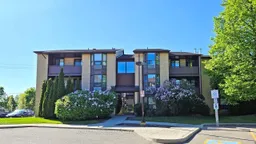 27
27