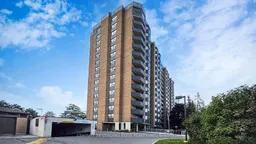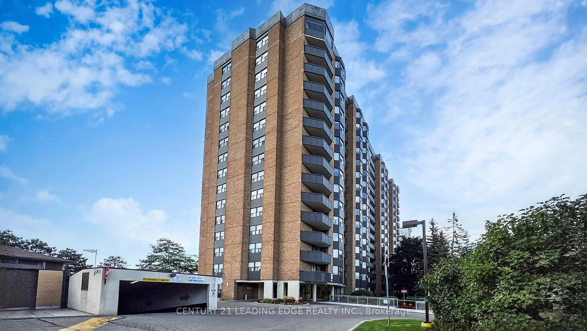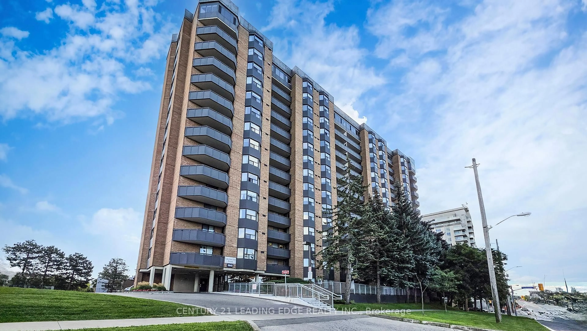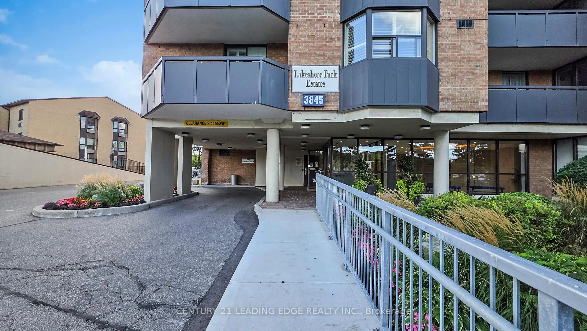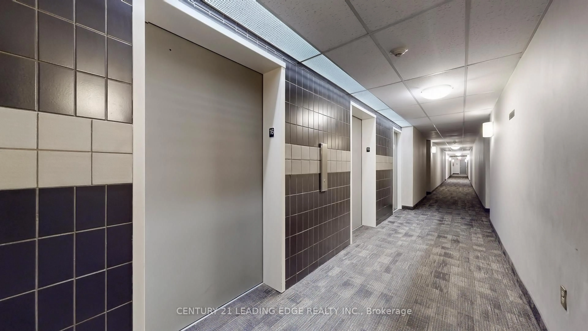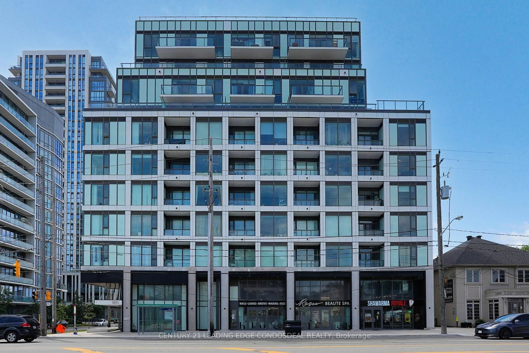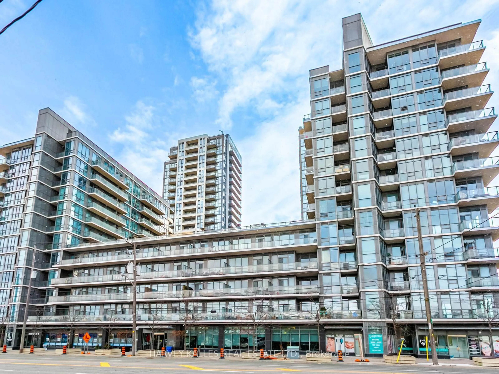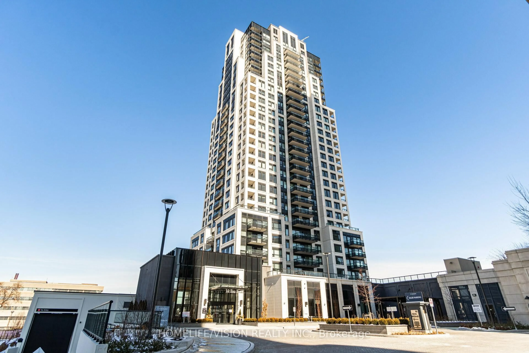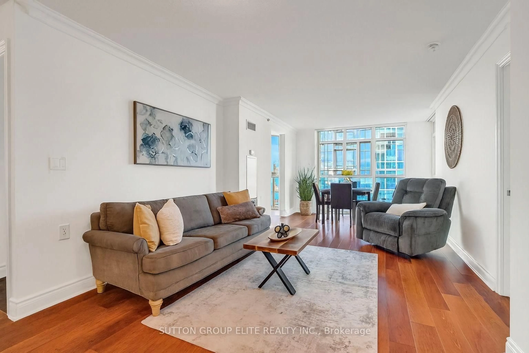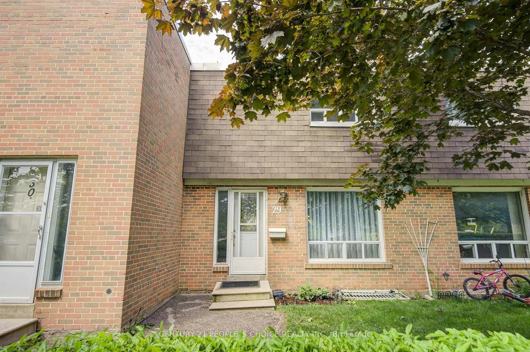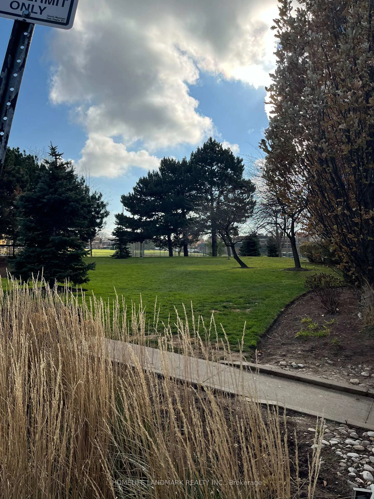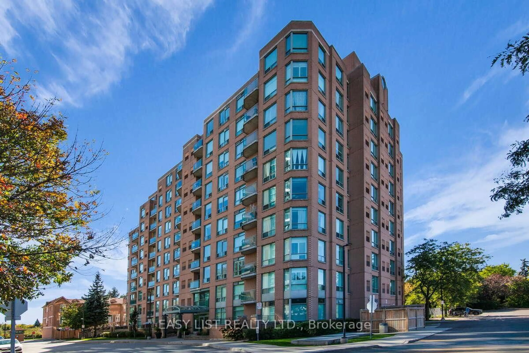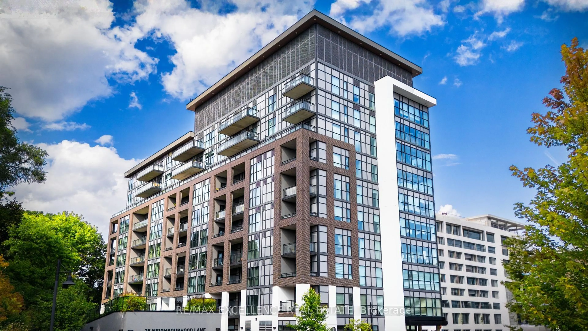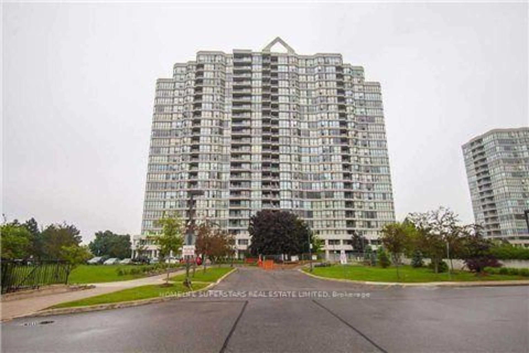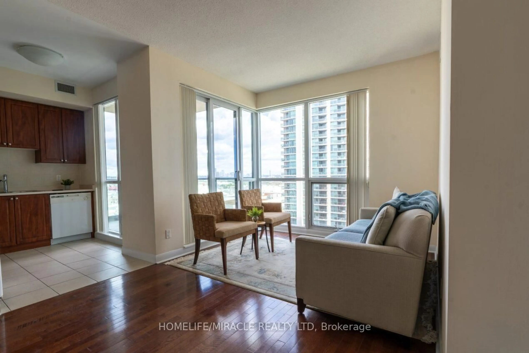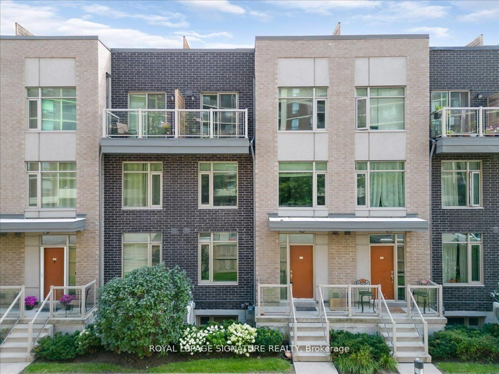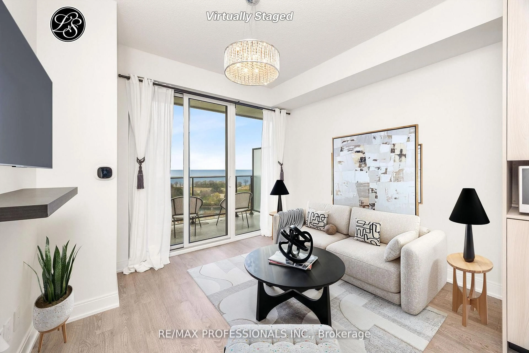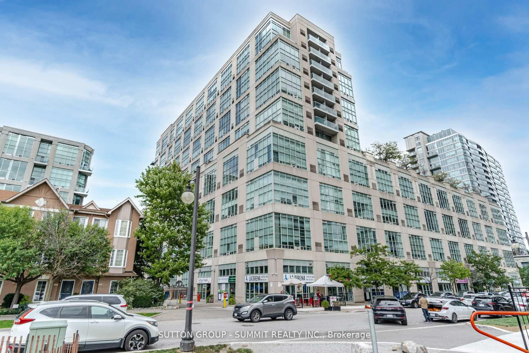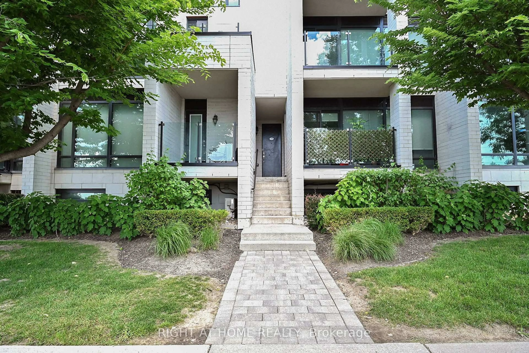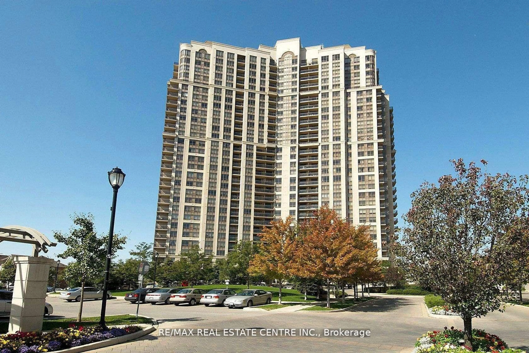3845 Lake Shore Blvd #1611, Toronto, Ontario M8W 4Y3
Contact us about this property
Highlights
Estimated valueThis is the price Wahi expects this property to sell for.
The calculation is powered by our Instant Home Value Estimate, which uses current market and property price trends to estimate your home’s value with a 90% accuracy rate.Not available
Price/Sqft$571/sqft
Monthly cost
Open Calculator
Description
Best Value..Best Location..a Large 3-bdrm, 2 underground Parkings + 2-Full Bathrooms..over 1100-SF..Skyline View in every room..SUNRISE VIEW..Totally renovated & UPGRADED to modern standard (priced less than $550/sf)..Modern Hollywood Kitchen w/ Countertop Stove + Built-in Oven..Stainless Steels appliances..Ceramic Backsplash..Breakfast Bar..Ensuite laundry..Central Air and more..Well maintained updated quiet building + Good management..Unit has a Large ENCLOSED BALCONY for year round enjoyment (access both from Living Room & Master Bedroom)..Convenient transportation at the Steps -- Go Train Stn @Long Branch..Street Cars & Toronto transit @front door..15Minute to Center Yonge St..Minute to QEW,427,Lake Ontario, Shopping Restaurants,Schools,Golf Course,Parks, Waterfront Trails..conveniently to everywhere..Low Property Tax..Low Condo fees incld all common elements & all UTILITIES (hydro,heat,water,2parking space,locker)..Perfect for a Large Family , Retirees, Professionals, or a shared accommodation !
Property Details
Interior
Features
Flat Floor
Sunroom
5.1 x 2.5Enclosed / Concrete Floor / Ne View
Living
6.1 x 4.1W/O To Sunroom / Picture Window / Laminate
Dining
3.5 x 2.8Open Concept / Picture Window / Laminate
Kitchen
4.1 x 2.5Breakfast Bar / Stone Counter / B/I Appliances
Exterior
Features
Parking
Garage spaces 2
Garage type Underground
Other parking spaces 0
Total parking spaces 2
Condo Details
Amenities
Car Wash, Elevator, Exercise Room, Party/Meeting Room, Visitor Parking
Inclusions
Property History
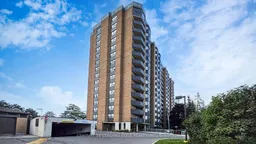 50
50