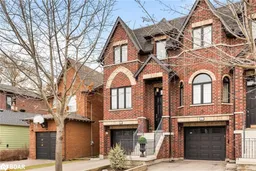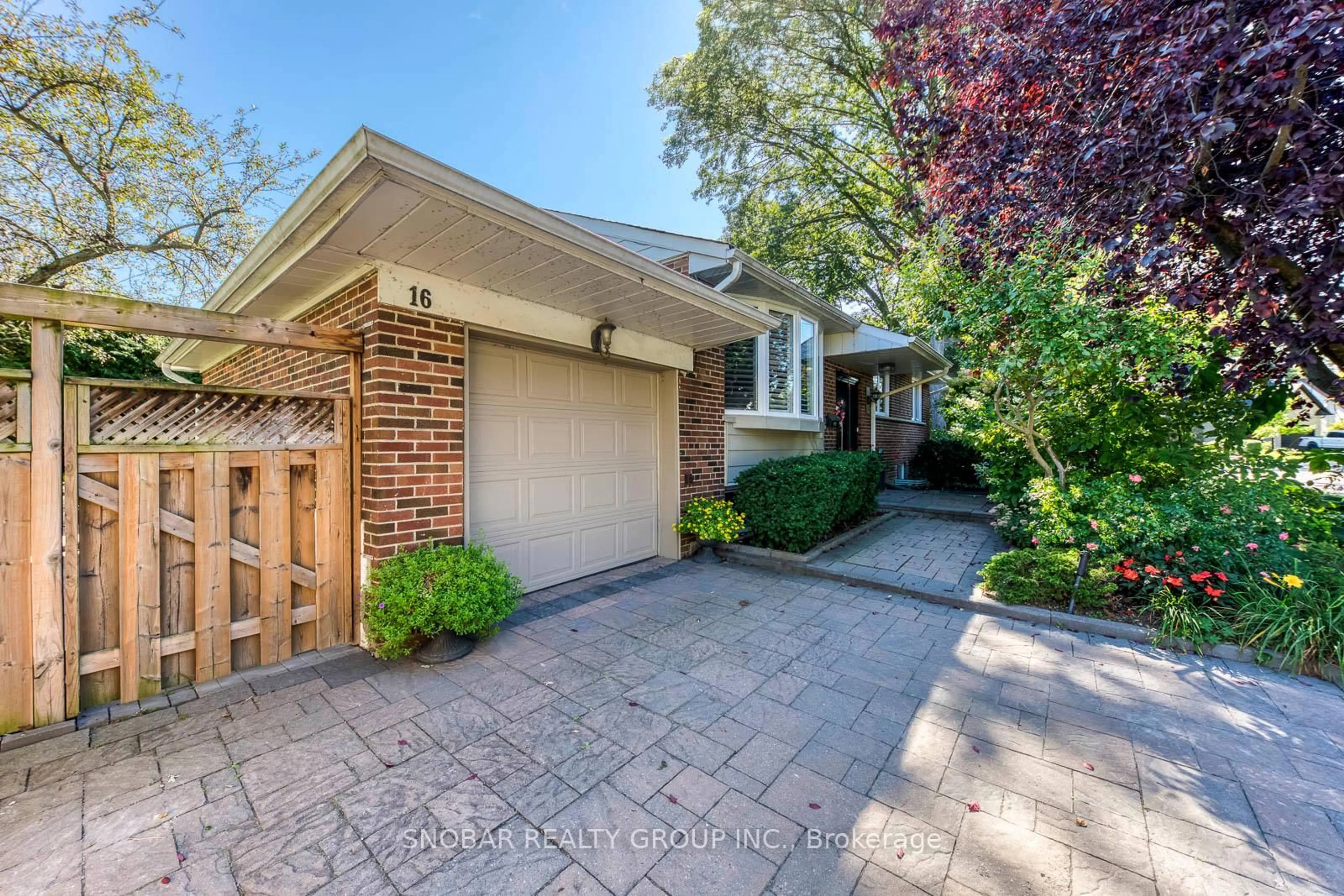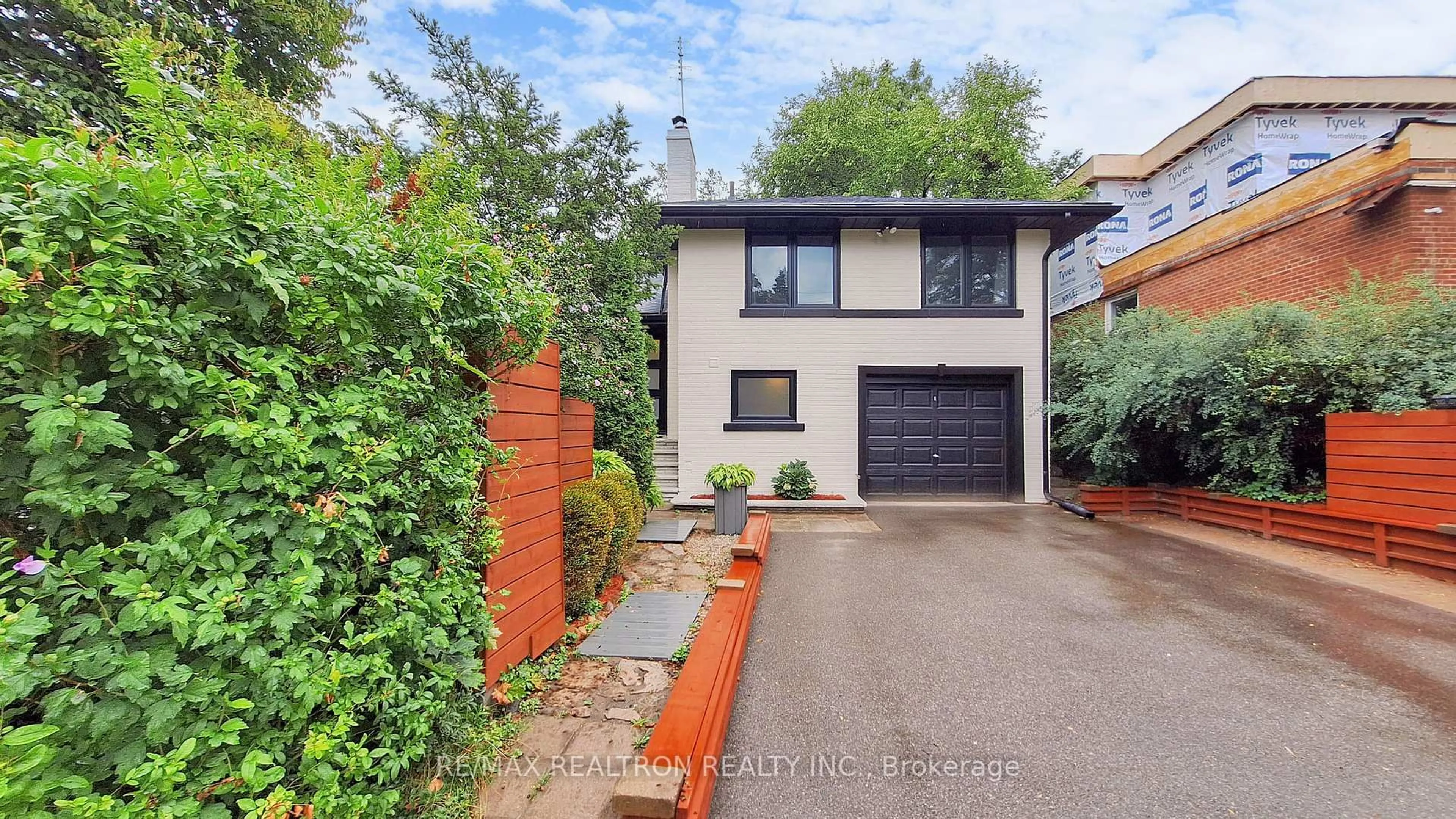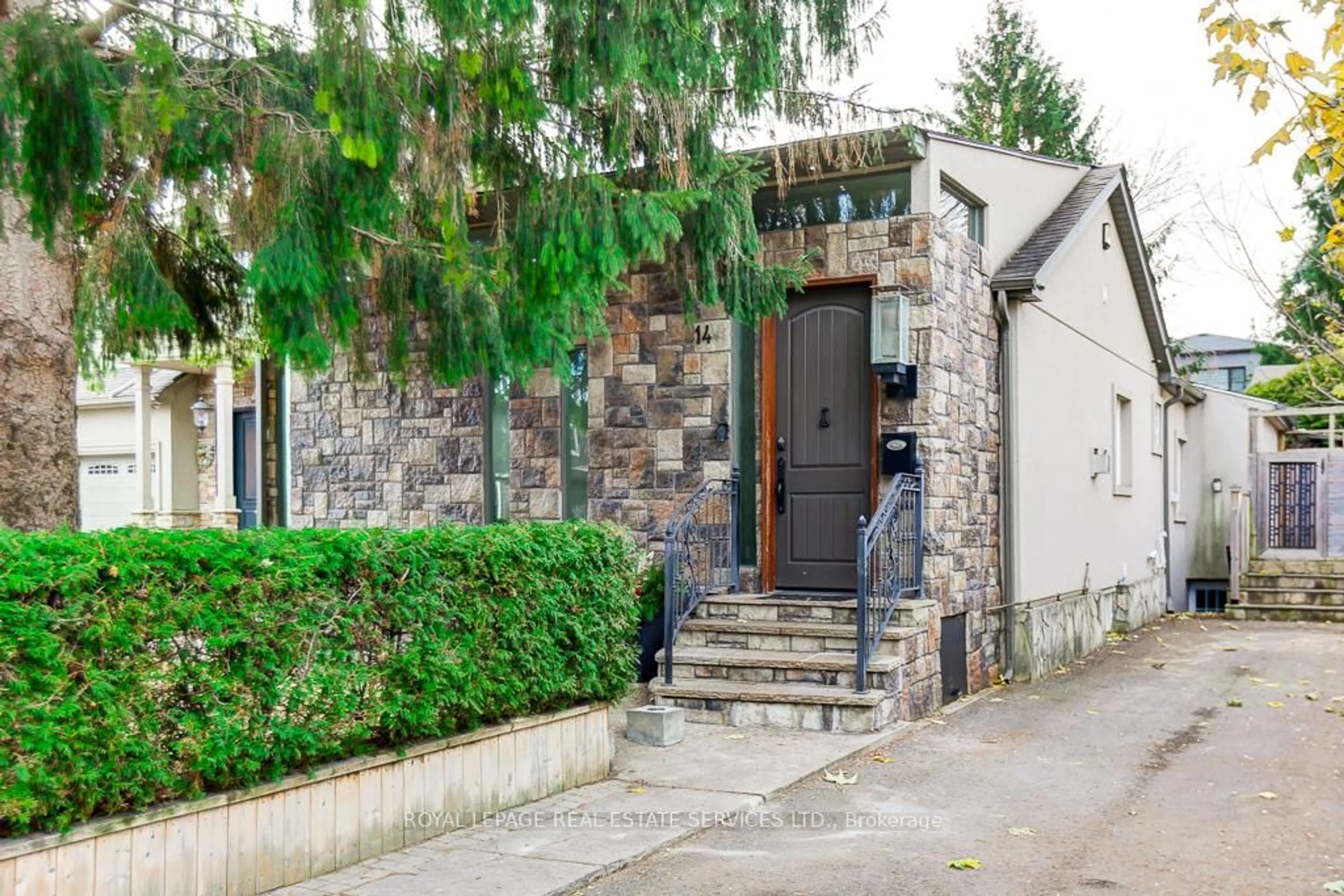Luxury, Comfort, Space & Community! Welcome to this stunning, newer home in the vibrant Village of Long Branch. Offering over 2,000 sq. ft. of beautifully designed above ground living space PLUS a fully finished walk-out basement, this semi-detached home combines luxury finishes with a highly functional family friendly layout. Main Features Include: Hardwood floors, 9-foot ceilings, custom Italian cabinetry, and top-of-the-line appliances. The main floor features an Open concept Gourmet Eat-in Kitchen and large Family Room w/ Fireplace, opening onto a sunny south-facing deck, while at the front of the home a bright, spacious living and dining room provide additional entertaining and living space. Upstairs find the Grand primary bedroom with walk-in closet and luxurious 4-piece ensuite, Two additional bedrooms, a full 4-piece bathroom, skylight, and convenient laundry/linen closet. A Finished Walk-Out Basement boasts a large recreation room with access to your private patio & backyard , 3-piece bathroom, dedicated laundry room, office space, and two storage/cantina rooms. Bonus: direct access to the garage. A short walk to Lake shore Blvd to enjoy the modern conveniences of shops, restaurants and amenities or take a stroll to Lake Ontario and South Etobicoke’s Beachfront, parks, green space & waterfront Trail. Community centres, Schools, Hospital, Farm Boy, Sherway Gardens Mall, and more are just around the corner. With the advantage of easy access to downtown Toronto via Long Branch Go Station, TTC, the 501 Streetcar, the Gardiner Expressway, or Highway 427, you will have all the conveniences of the city and beyond at your doorstep. Don’t miss your opportunity to live in one of South Etobicoke’s most sought-after neighbourhoods!
Inclusions: Carbon Monoxide Detector,Central Vac,Dryer,Garage Door Opener,Smoke Detector
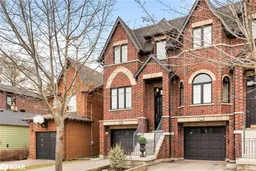 50
50