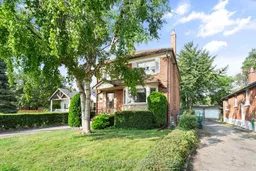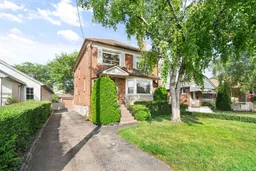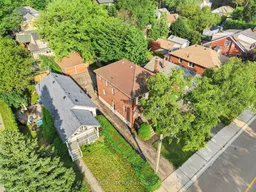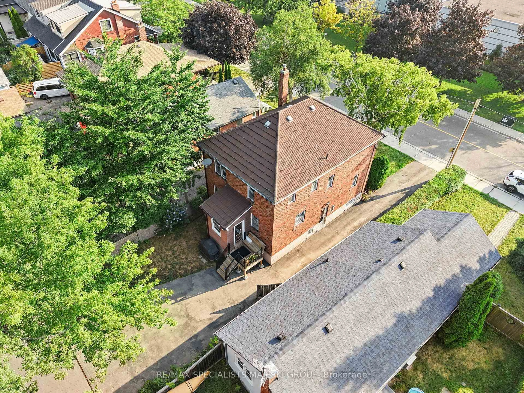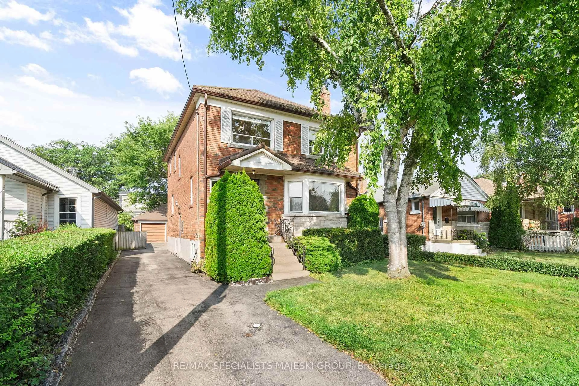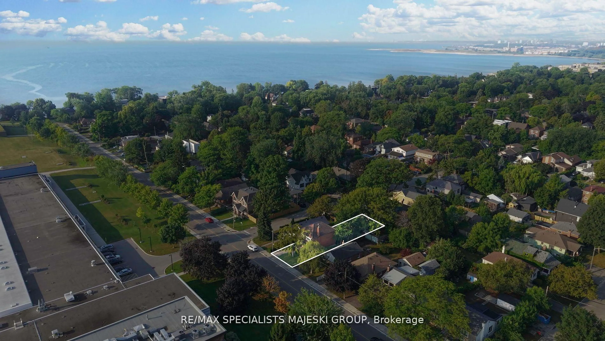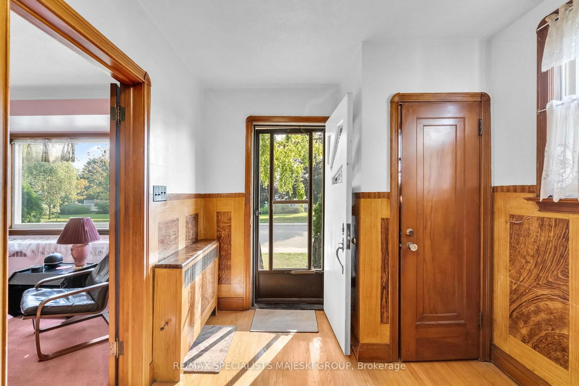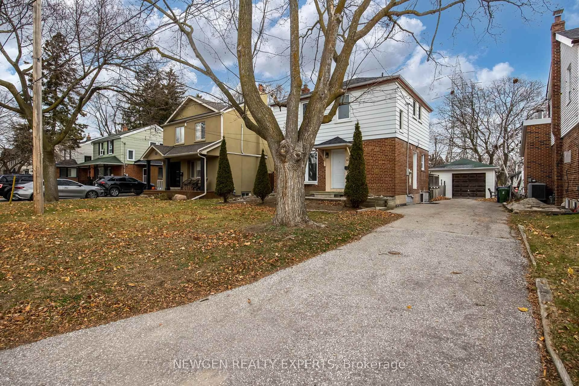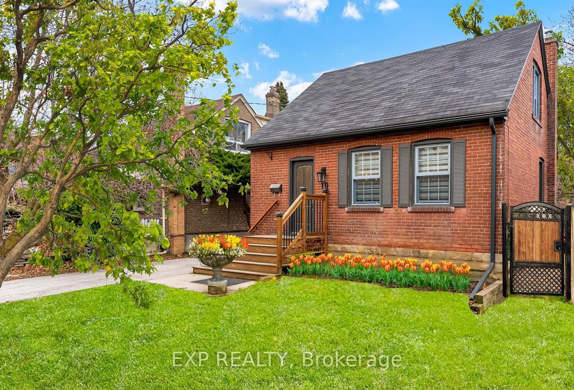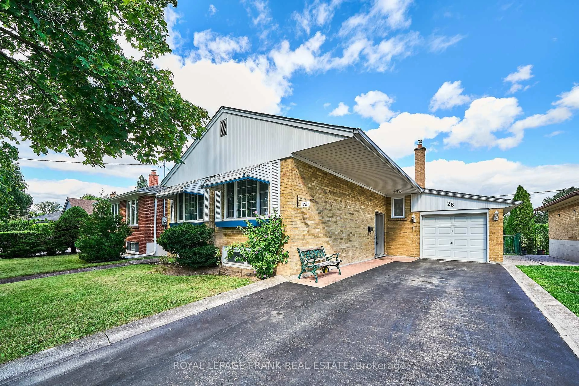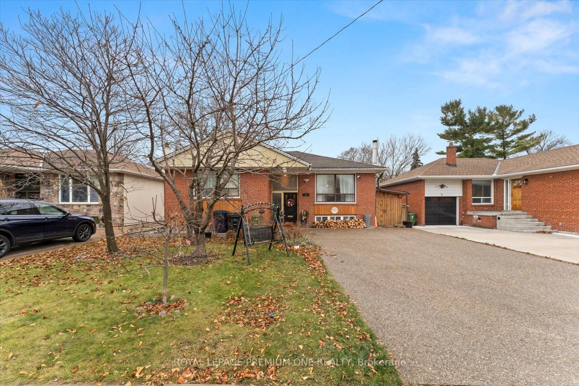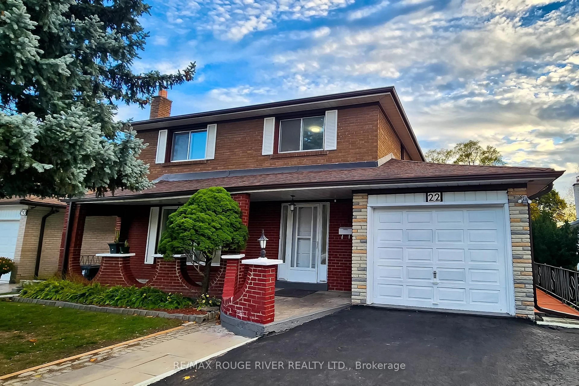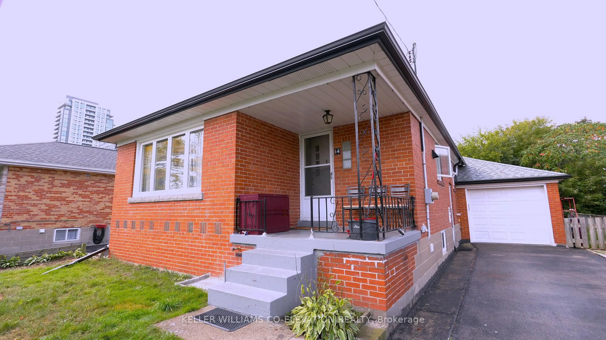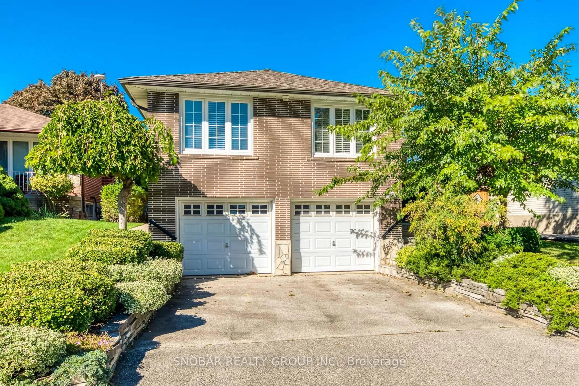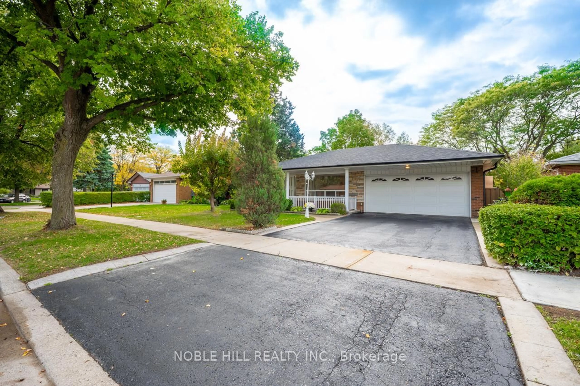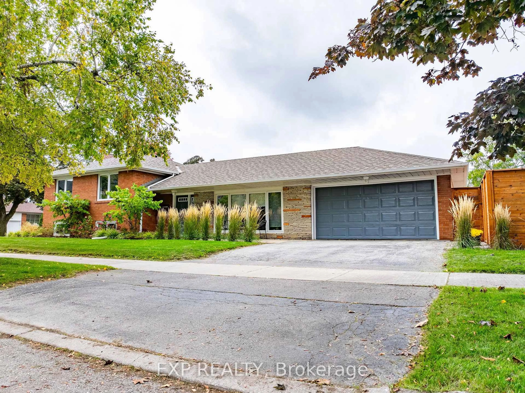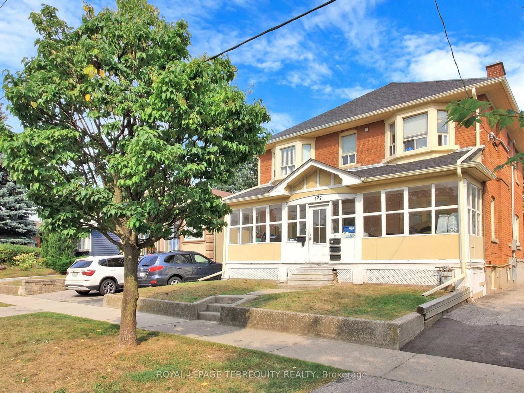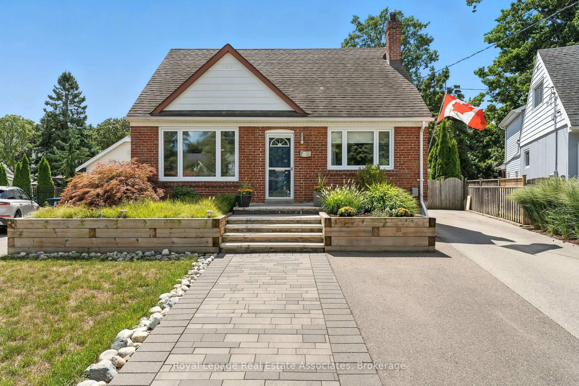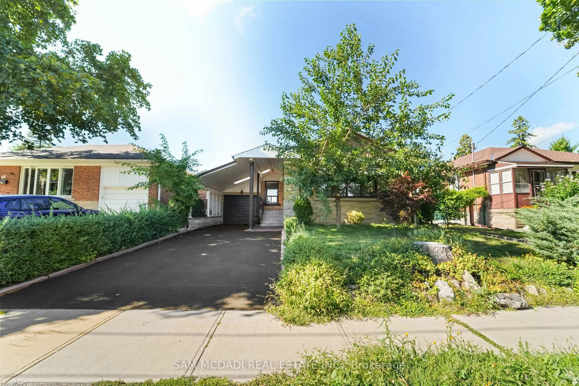50 Twenty Third St, Toronto, Ontario M8V 3M6
Contact us about this property
Highlights
Estimated valueThis is the price Wahi expects this property to sell for.
The calculation is powered by our Instant Home Value Estimate, which uses current market and property price trends to estimate your home’s value with a 90% accuracy rate.Not available
Price/Sqft$757/sqft
Monthly cost
Open Calculator

Curious about what homes are selling for in this area?
Get a report on comparable homes with helpful insights and trends.
+3
Properties sold*
$1.3M
Median sold price*
*Based on last 30 days
Description
Right by the lake, right by the trails, right across from the largest park around, extra wide lot, over 2100 sq ft of living space, allowance for 1,200+ sq ft garden suite (2nd home), extra high basement ceilings, a private drive, and a double garage. Take the 10 mins to come see it and thank me later. For families, it's all the space you could ask for - four bedrooms, two baths, a bright rear mudroom, and a separate entrance to a basement that feels anything but below grade. Multi-generational living? The oversized garden suite potential has in-law written all over it. For investors, think scale: create expansive apartments in a high-demand neighbourhood where tenants will line up for lake access, dog parks, skating rinks and Humber College just across the street. Parking isn't a question here. Neither is storage. And while the huge yard invites gatherings, you may spend more time strolling the shoreline and beautiful campus than mowing grass. All of this sits in the heart of Long Branch, south of Lake Shore, a community where properties rarely offer this much value. If you buy it, prepare yourself: neighbours will try to keep up. You might have to change your last name to Jones! 50 Twenty Third Street - it's not just a home, it's the opportunity and versatility everyone else wishes they found first. 50 year roof, newer hot water tank and newer downspouts and eves. ***Some images are concepts only- house is in good shape/ solid.
Property Details
Interior
Features
Main Floor
Living
6.12 x 4.26Fireplace / Large Window
Dining
4.69 x 3.44hardwood floor / Large Window
Kitchen
4.81 x 3.44Mudroom
2.0 x 2.0Large Window
Exterior
Features
Parking
Garage spaces 2
Garage type Detached
Other parking spaces 4
Total parking spaces 6
Property History
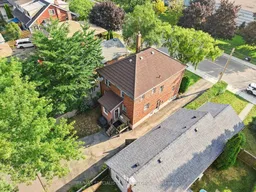 49
49