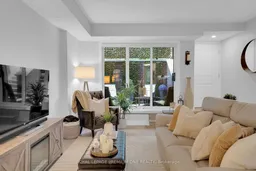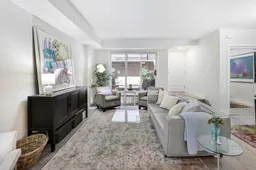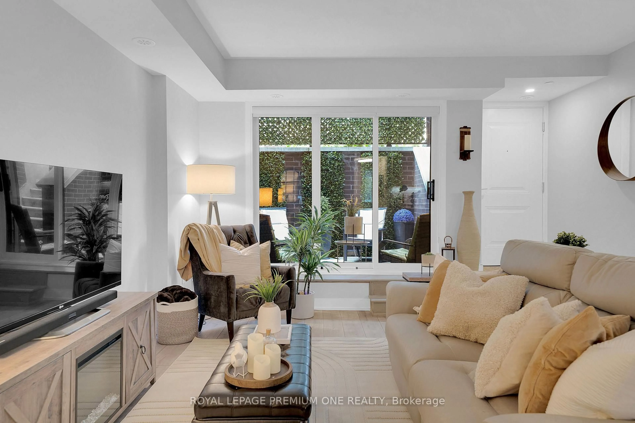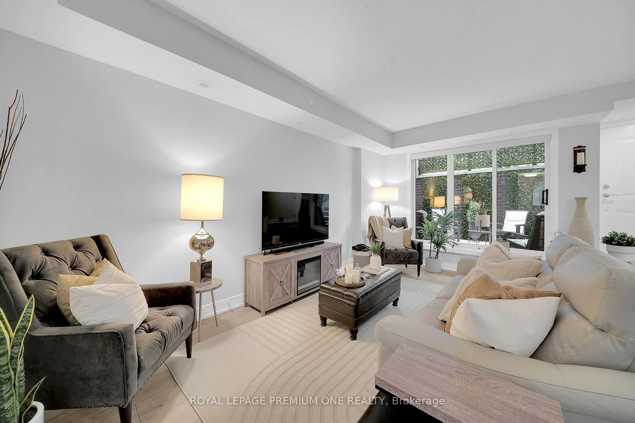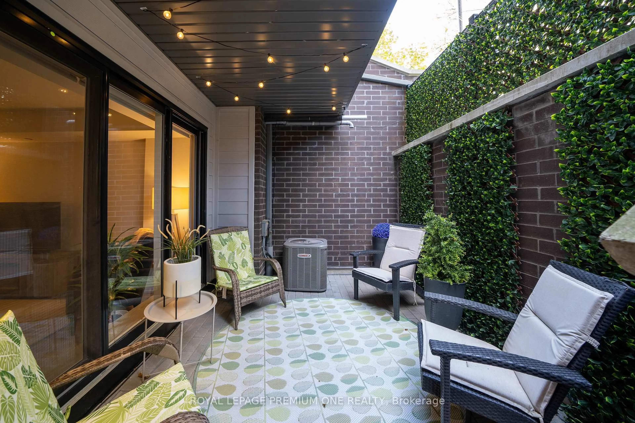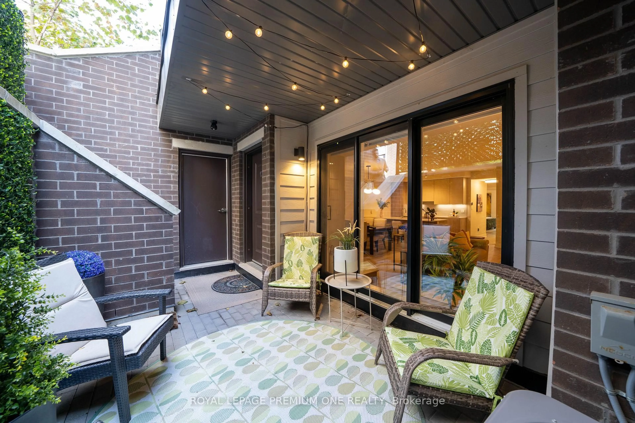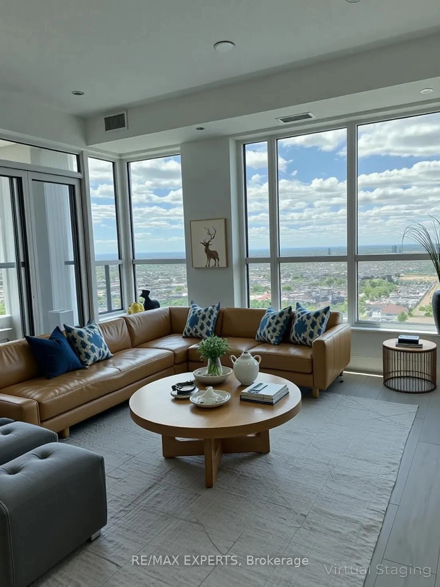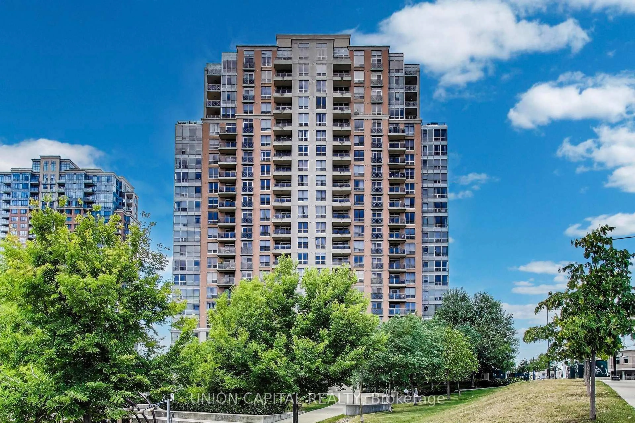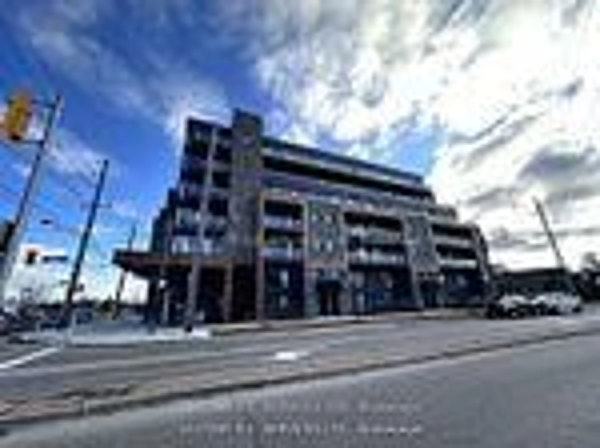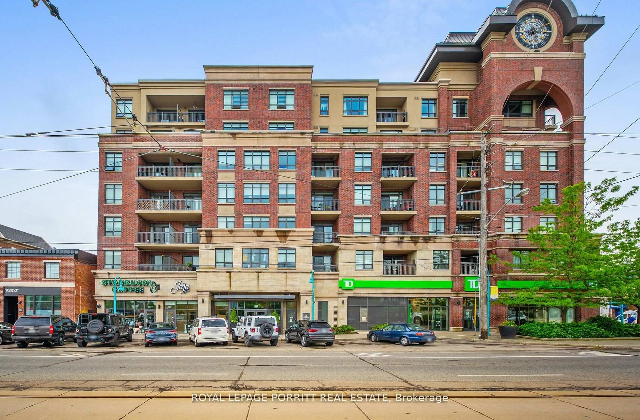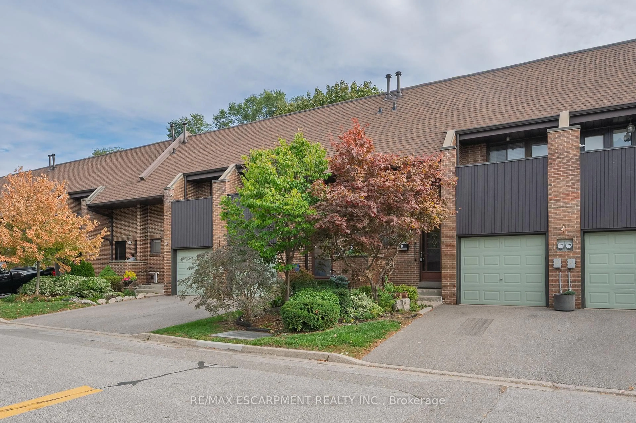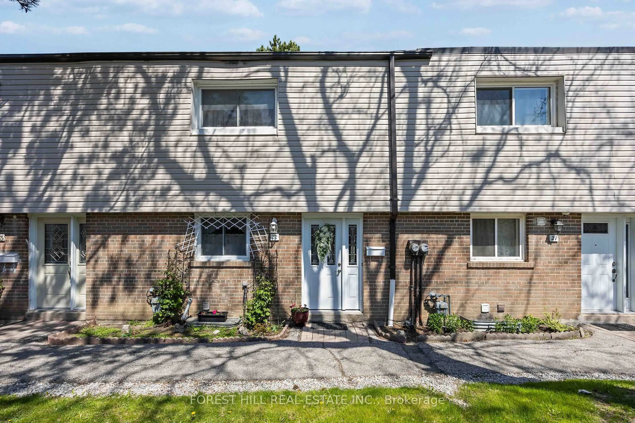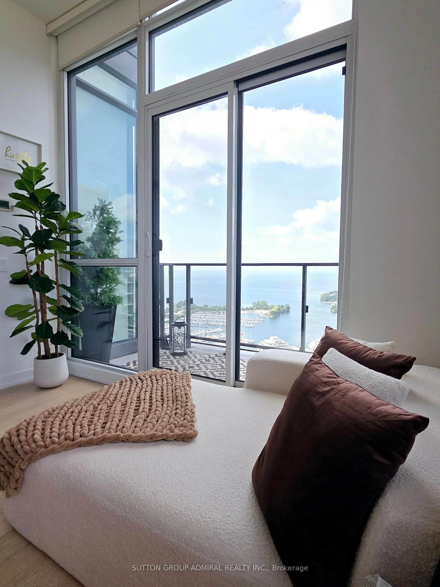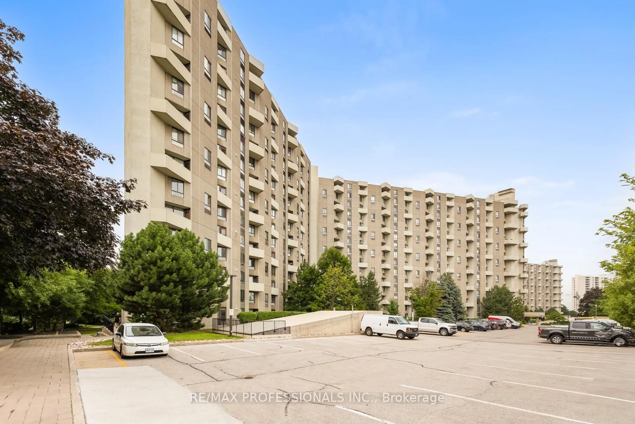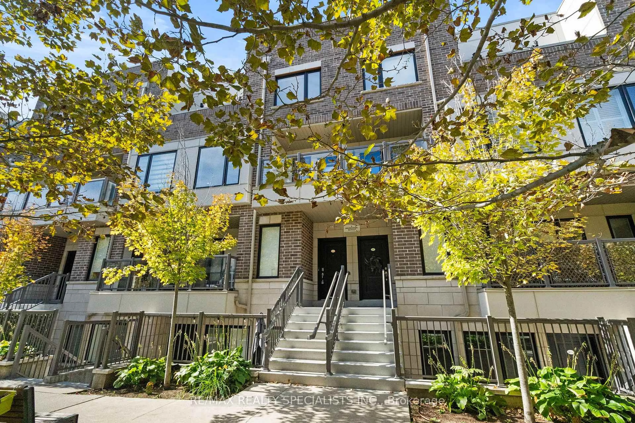66 Long Branch Ave #13, Toronto, Ontario M8W 3J4
Contact us about this property
Highlights
Estimated valueThis is the price Wahi expects this property to sell for.
The calculation is powered by our Instant Home Value Estimate, which uses current market and property price trends to estimate your home’s value with a 90% accuracy rate.Not available
Price/Sqft$687/sqft
Monthly cost
Open Calculator
Description
Nestled In South Etobicoke's Premier Boutique Townhome Community, This Exceptional 2 Bedroom Suite Invites You To Experience The Very Best In Refined Lakeside Living! 66 Long Branch Ave Suite 13 Presents A Beautifully Curated Opportunity, Within A Bespoke And Highly Sought After Private Complex - Home To Only 28 Residences! A First Glance Invites You To Experience An Incredible Open Layout, Spanning Over 1100 Square Feet Of Upscale Finishes, And Stunning Interior Design. Feeling Inspired Is Easy Inside The Absolutely Gorgeous Scavolini Kitchen - Complete With Luxurious Finishes, Abundant Storage, Hidden Appliances, Massive Center Island & Cozy Breakfast Area. Comfortably Accommodate Guests, Create Lasting Memories Hosting, Or Relaxing & Recharge Inside The Oversized Living Room, Complimented Perfectly With Extensive Natural Lighting, Soaring Ceilings & Incredible Walk-Out To A Private & Peaceful Terrace Retreat! Lastly, 2 Spacious Bedrooms Await - Ready With Large Closets & 2 Full Bathrooms, Transforming Your Dream Residence Into The Perfect, Move-In Ready Reality.. Truly Amazing Value Is Calling Inside This Move-In Ready Masterpiece! First Time Buyer's & Downsizers Searching For A Premier Property Within A Premier Pocket, Don't Miss This One!
Property Details
Interior
Features
Main Floor
Primary
5.23 x 4.013 Pc Ensuite / Large Closet / Laminate
Kitchen
4.95 x 2.65Centre Island / Modern Kitchen / B/I Appliances
Living
5.63 x 3.49Open Concept / Large Window / W/O To Terrace
Dining
3.4 x 3.11Open Concept / Combined W/Kitchen / Laminate
Exterior
Features
Parking
Garage spaces 1
Garage type Underground
Other parking spaces 0
Total parking spaces 1
Condo Details
Inclusions
Property History
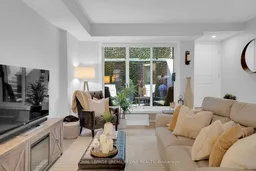 26
26