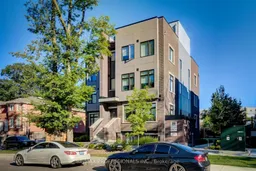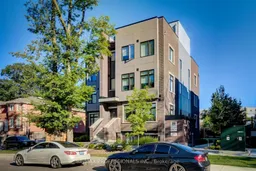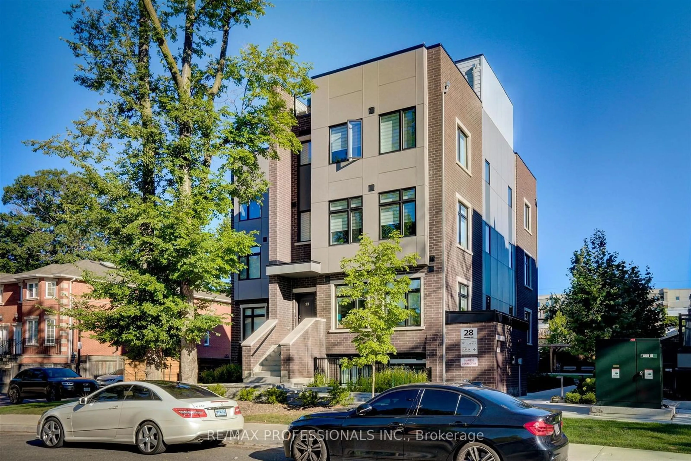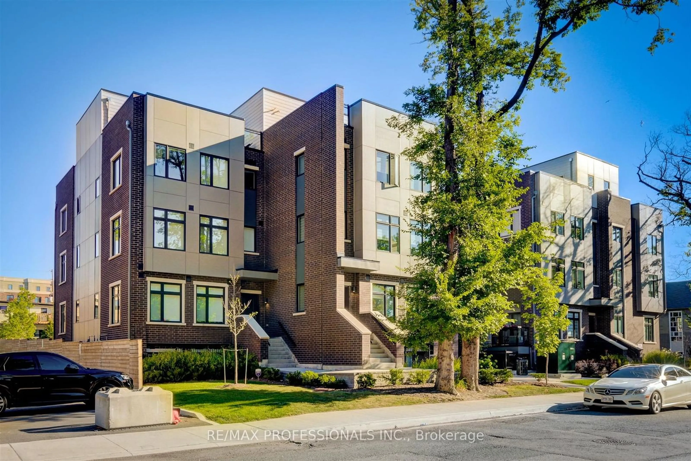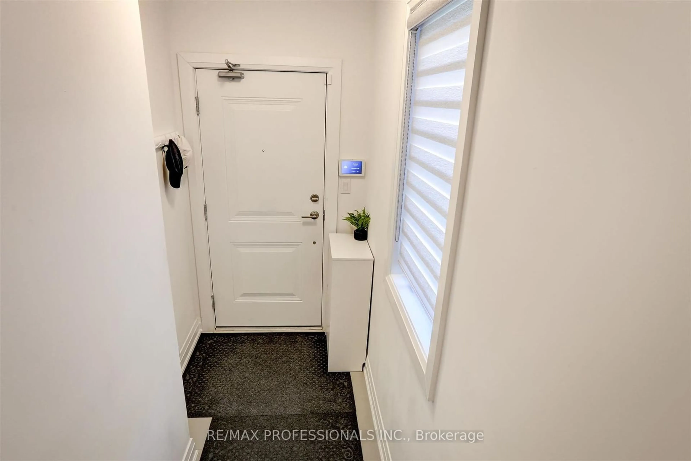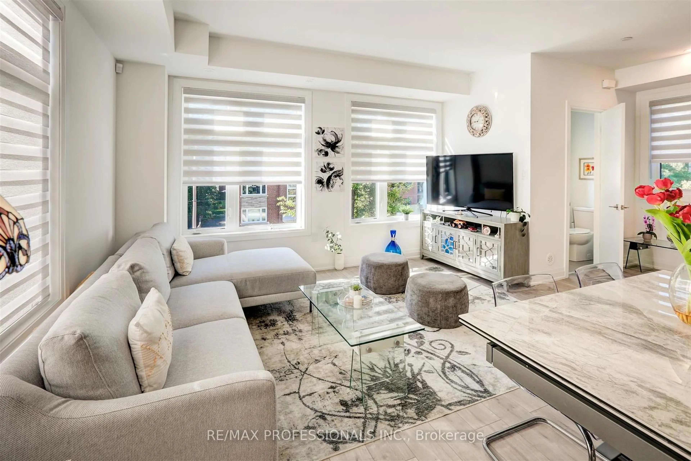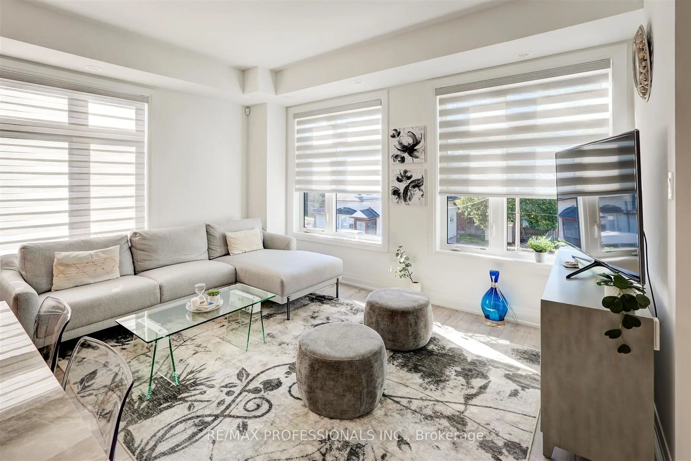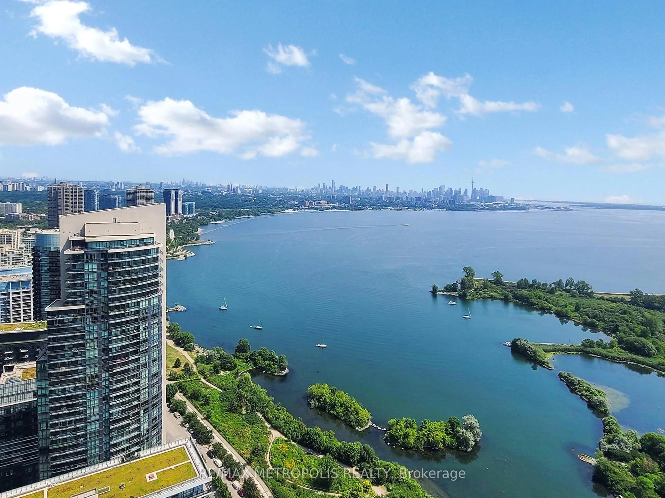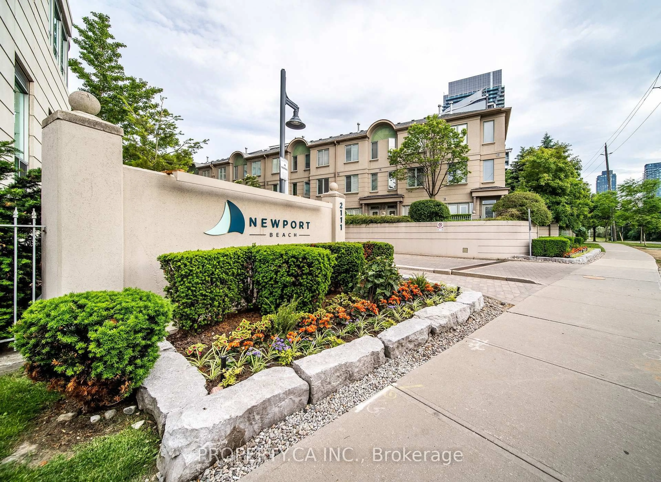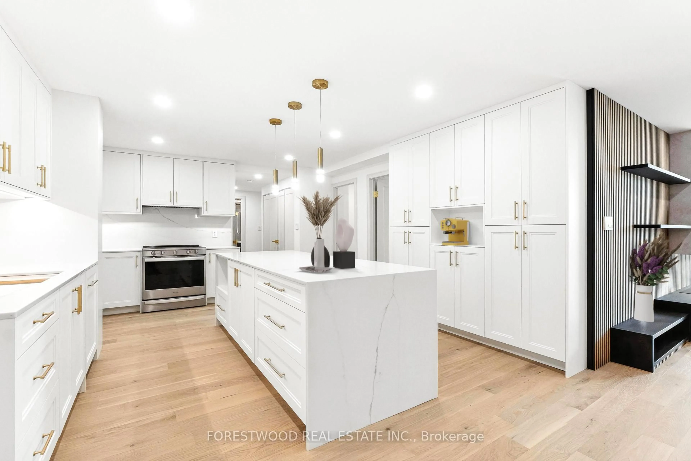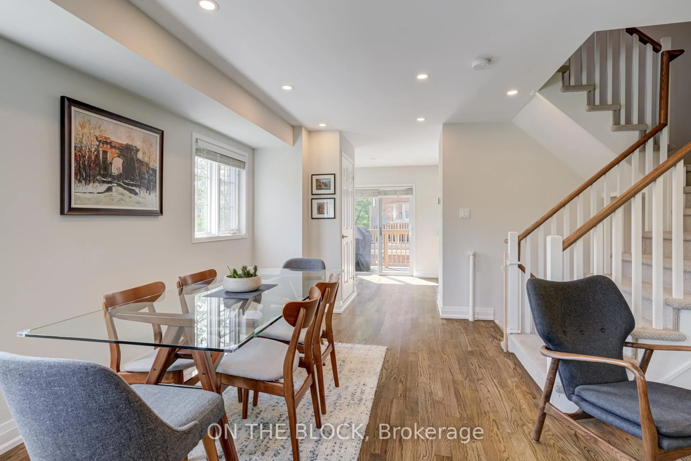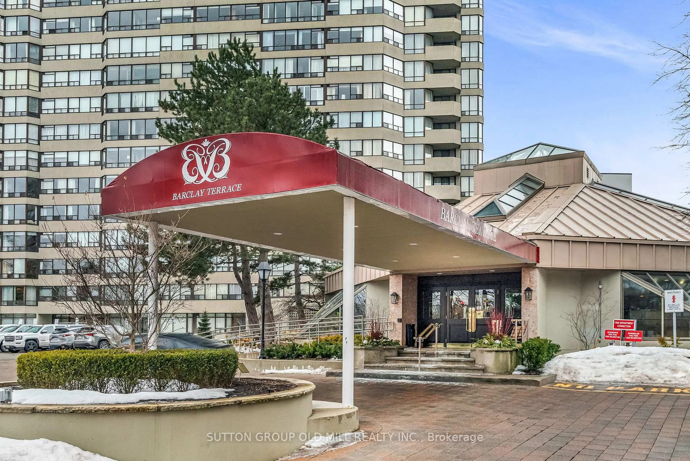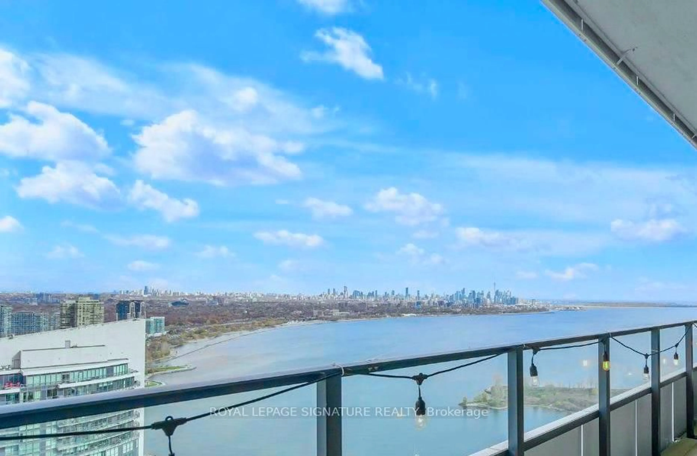66 Long Branch Ave #20, Toronto, Ontario M8W 1K3
Contact us about this property
Highlights
Estimated valueThis is the price Wahi expects this property to sell for.
The calculation is powered by our Instant Home Value Estimate, which uses current market and property price trends to estimate your home’s value with a 90% accuracy rate.Not available
Price/Sqft$756/sqft
Monthly cost
Open Calculator

Curious about what homes are selling for in this area?
Get a report on comparable homes with helpful insights and trends.
+4
Properties sold*
$480K
Median sold price*
*Based on last 30 days
Description
Luxury lakeside living at this beautiful boutique development in sought-after community south of Lakeshore, just steps to Lake Ontario! This exclusive Longhaven unit boasts 1482 sq ft, 3 well-sized bedrooms, high-end finishes and tons of sunlight, overlooking a picturesque parkette. The Italian-designed Scavolini chef's kitchen has an integrated Miele fridge, duel-toned wood cabinets, modern backsplash and stone countertop. Upstairs host family and friends or simply relax on the oversized private rooftop terrace. Steps to Lakeshore shops, gyms, restaurants, bakeries and much more. Close distance to TTC, GO Train, Sherway Gardens, major highways and Pearson airport. **EXTRAS** Laminate flooring t/o. Rooftop with water hose, gas hookup & waterproof laminate flooring
Property Details
Interior
Features
Main Floor
Dining
5.21 x 3.6Laminate / Open Concept / Window
Kitchen
4.72 x 1.52Laminate / Open Concept / B/I Bar
3rd Br
3.47274 x 2.41Laminate / His/Hers Closets / Window
Living
5.21 x 3.6Laminate / Combined W/Dining / Window
Exterior
Features
Parking
Garage spaces 1
Garage type Underground
Other parking spaces 0
Total parking spaces 1
Condo Details
Amenities
Bbqs Allowed, Bike Storage, Visitor Parking
Inclusions
Property History
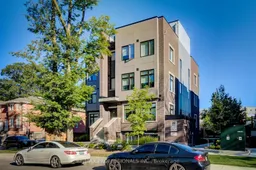 30
30