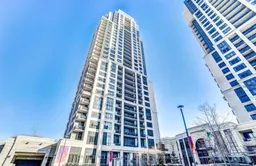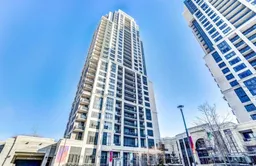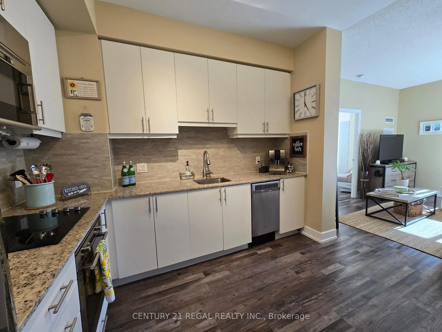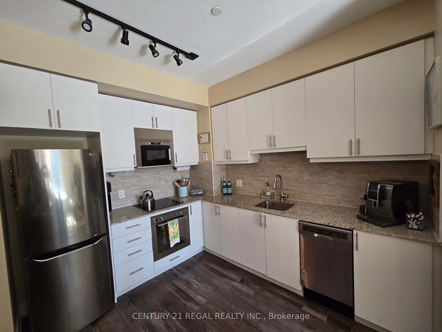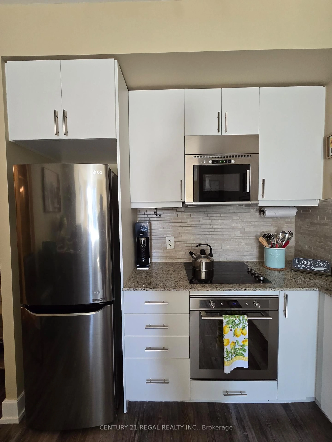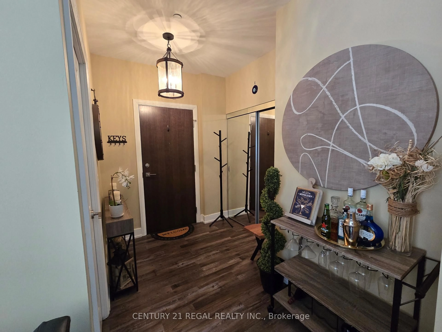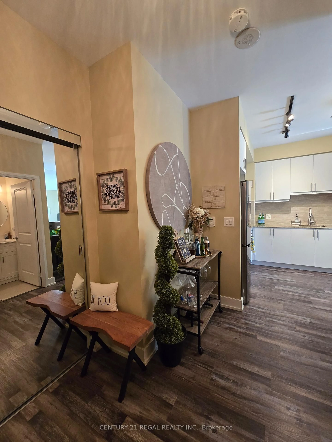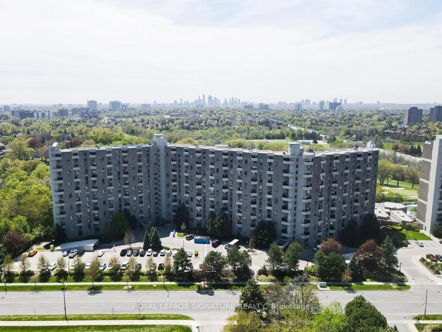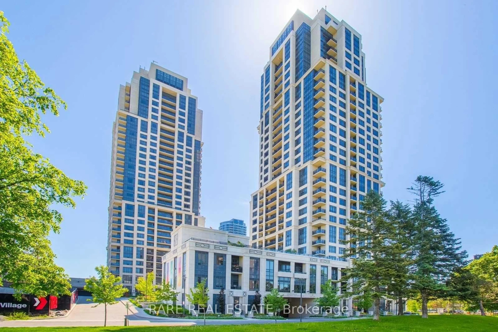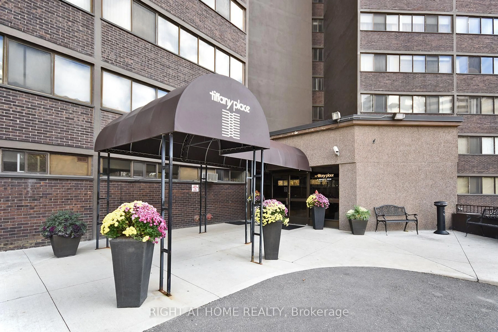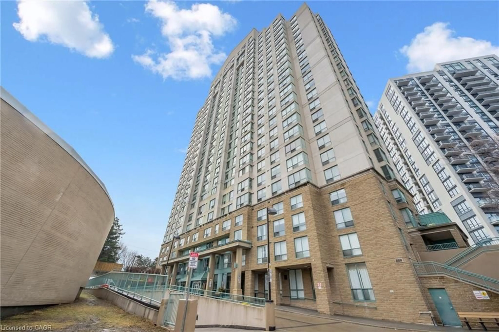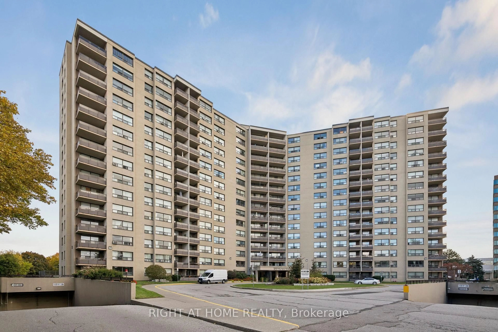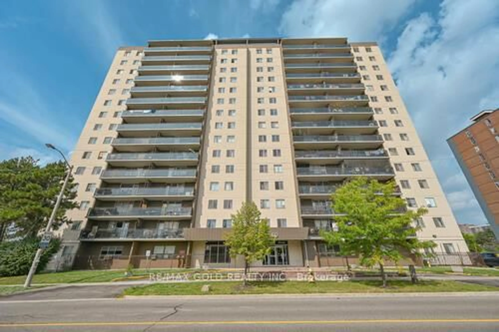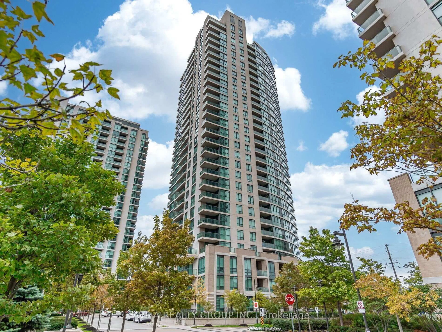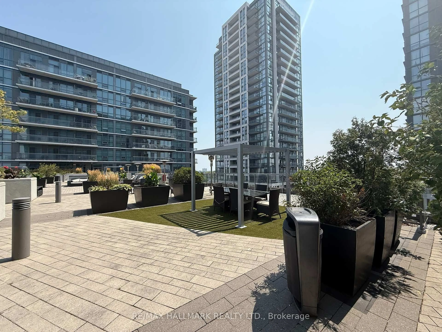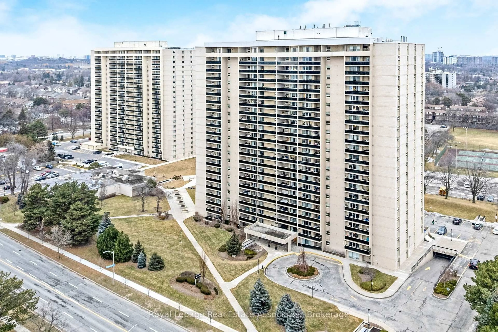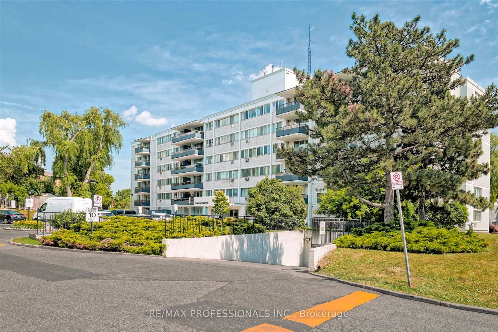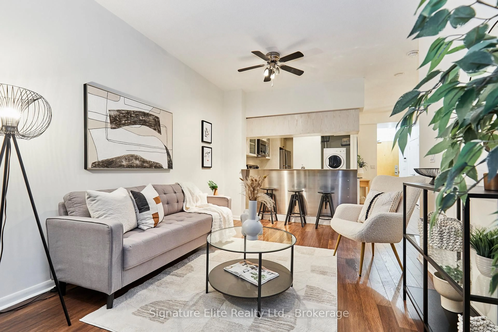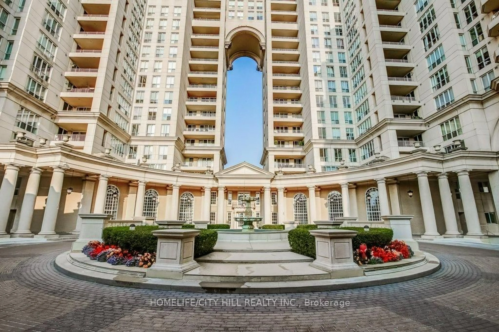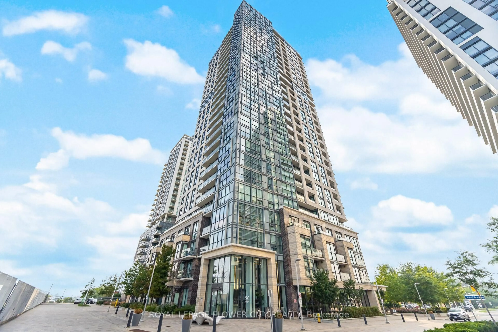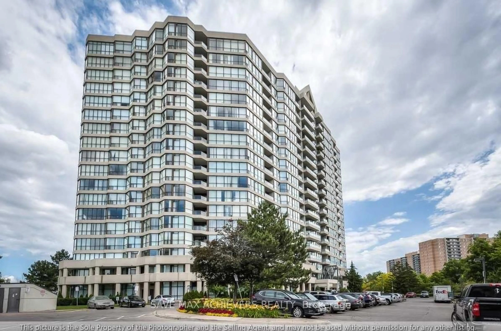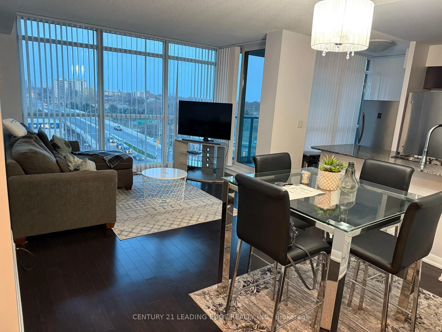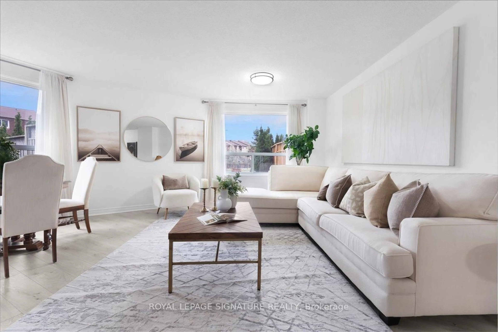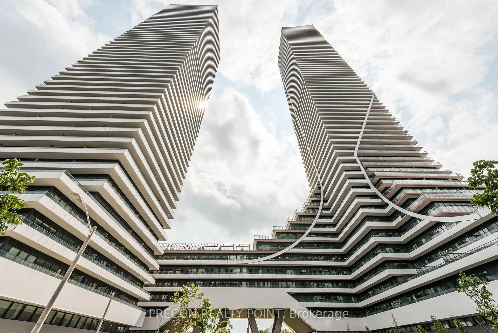2 Eva Rd #229, Toronto, Ontario M9C 0A9
Contact us about this property
Highlights
Estimated valueThis is the price Wahi expects this property to sell for.
The calculation is powered by our Instant Home Value Estimate, which uses current market and property price trends to estimate your home’s value with a 90% accuracy rate.Not available
Price/Sqft$670/sqft
Monthly cost
Open Calculator
Description
Welcome to this bright and spacious 1-bedroom, 1-bathroom corner suite at the highly sought-after West Village Condos in Etobicoke.Located in Tower 2 at 2 Eva Road, Suite 229 offers 750 sq ft of open-concept living with a unique layout exclusive to the building.Expansive windows and two large sliding doors flood the space with natural light and offer a tranquil view away from highway noise. Step out onto a rare oversized terraceideal for relaxing or entertaining.Recent upgrades include a fully renovated bathroom with a sleek glass shower, new vanity, and toilet, plus a new stacked front-load washer and dryer. Parking and a locker are included.The modern L-shaped kitchen features granite counters, ample prep space, and premium stainless steel appliancesincluding a counter-depth fridge, wall oven, microwave, and energy-efficient dishwasher.Enjoy plenty of storage with upgraded mirrored closets in the foyer and bedroom. With individually metered utilities (electricity, heating/cooling, and hot water), this unit offers cost-effective living.Top-tier amenities include 24/7 concierge and security, party and theatre rooms, guest suites, fitness centre, indoor pool, whirlpool, steam rooms, and BBQ terraces.Unbeatable locationjust minutes from Sherway Gardens, Kipling Station, Highways 427/401, Pearson Airport, and scenic trails. Enjoy the convenience of urban living surrounded by green space.Freshly painted and tastefully updated, this move-in ready suite is a rare opportunity in one of Etobicokes most desirable buildings.Turn-key and ready to call homedont miss out!All S/S Appl's: Fridge, Stove, Dishwasher, Hood Fan. White Washer/Dryer.
Property Details
Interior
Features
Exterior
Features
Parking
Garage spaces 1
Garage type Underground
Other parking spaces 0
Total parking spaces 1
Condo Details
Inclusions
Property History
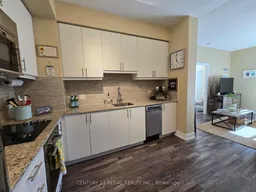 21
21