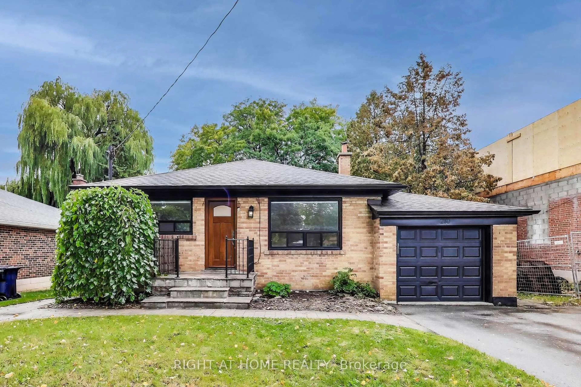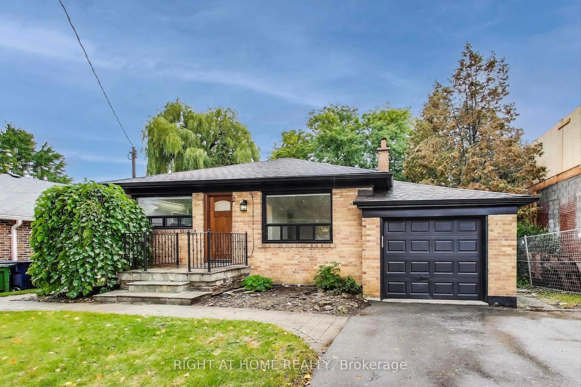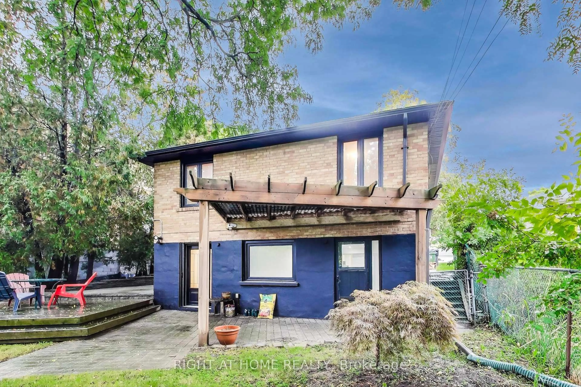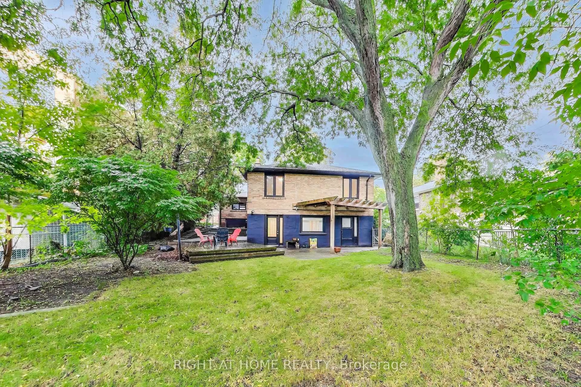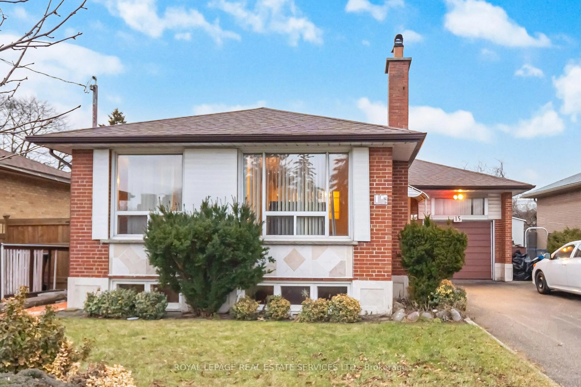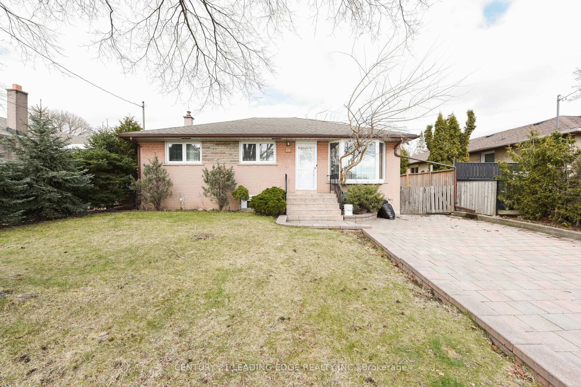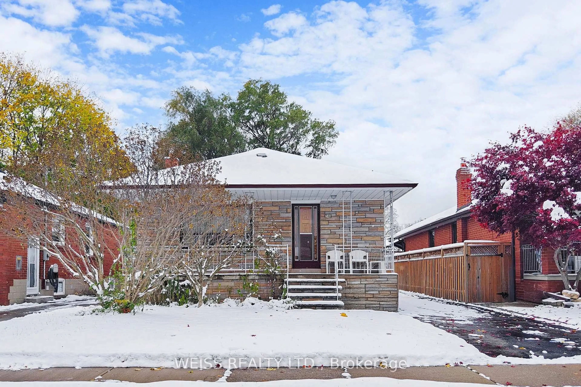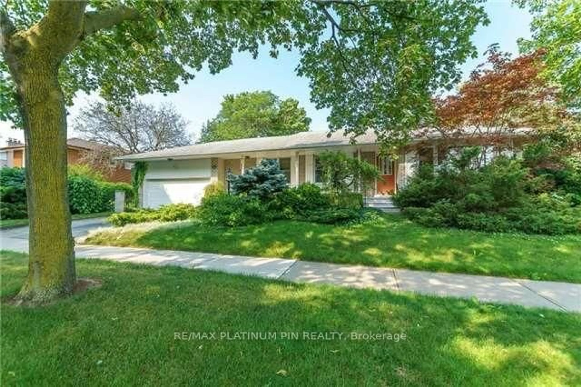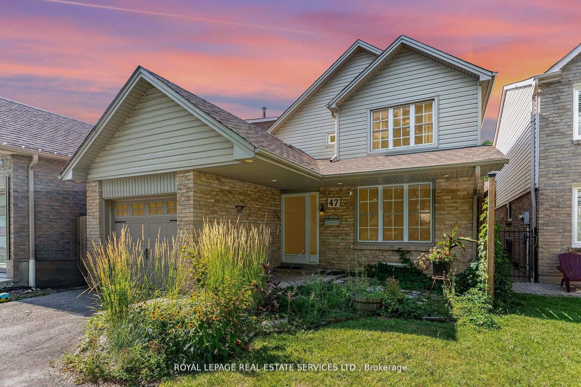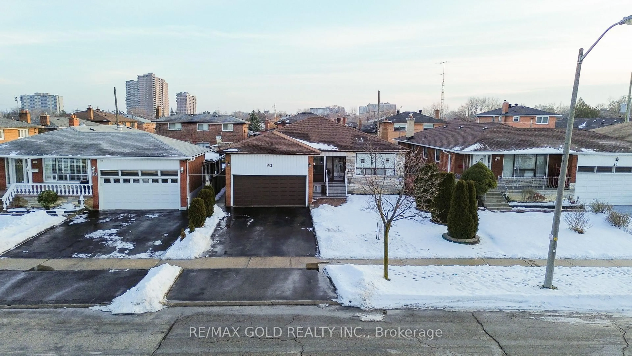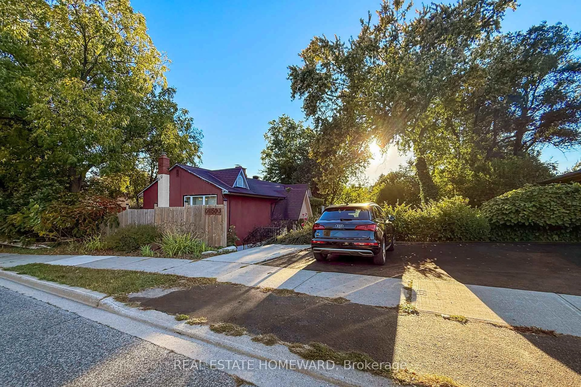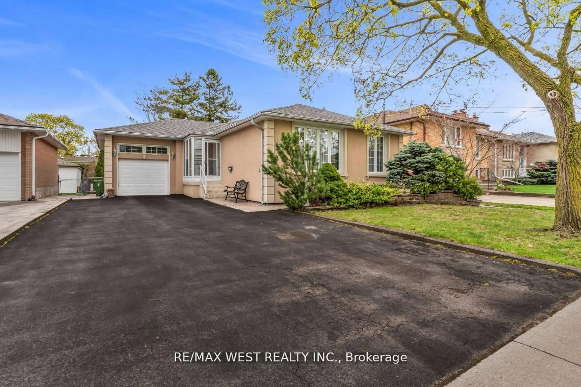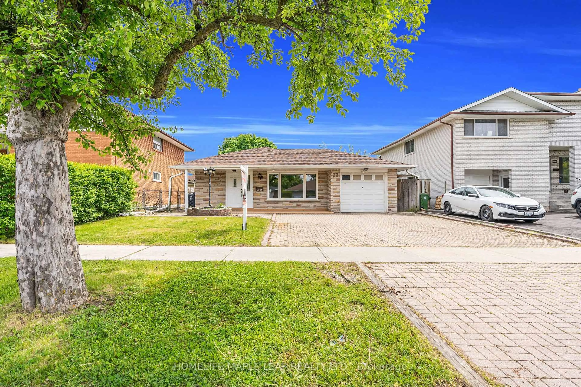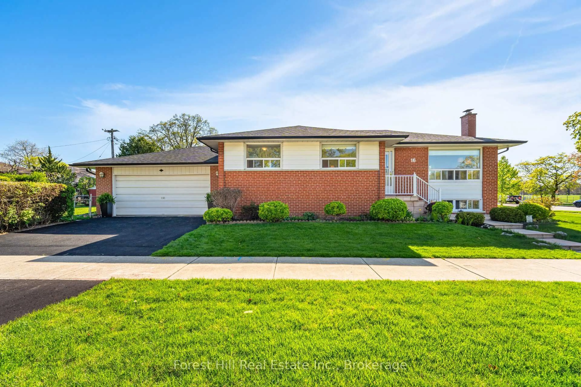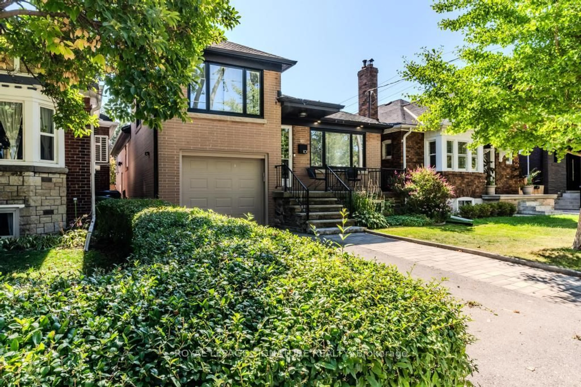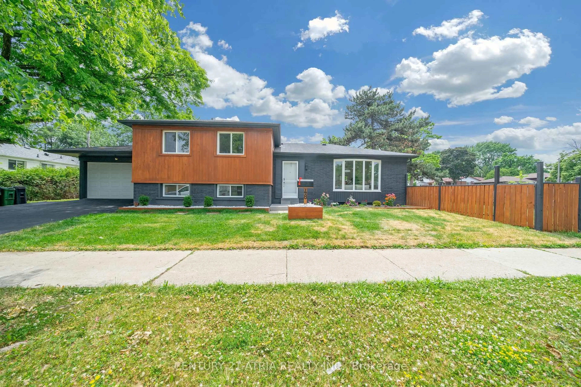270 Renforth Dr, Toronto, Ontario M9C 2K9
Contact us about this property
Highlights
Estimated valueThis is the price Wahi expects this property to sell for.
The calculation is powered by our Instant Home Value Estimate, which uses current market and property price trends to estimate your home’s value with a 90% accuracy rate.Not available
Price/Sqft$984/sqft
Monthly cost
Open Calculator
Description
Welcome Home to 270 Renforth Dr!! A Well-Maintained & Renovated 3 Bdrm Bungalow Backing Onto Greenspace/Park/Ravine! A rare Large 50 X 124 Ft Lot That backs onto a Greenspace - No Neighbours/Homes Behind You! Separate Entrance To Finished/Renovated Lower Level. Walkout From Rec Room To Deck, Pergola, And Patio! Over 80k spent on basement upgrades. Backyard Bbqs And Nature Viewing With Sunny West Exposure! Great Family Neighbourhood. Fantastic Location - Mins to Parks, Shopping Centers, Excellent Schools, Transit Options, Golf Courses, Pools, and Trails. Super Easy access to Major Highways Allows for Quick and Convenient Transportation to Downtown or the Pearson Airport. Don't Miss This One!
Property Details
Interior
Features
Main Floor
Living
4.37 x 3.51hardwood floor / Picture Window
Dining
4.01 x 2.44Ceramic Floor
Kitchen
2.74 x 2.57Ceramic Floor
Primary
4.01 x 3.51hardwood floor / His/Hers Closets / O/Looks Park
Exterior
Features
Parking
Garage spaces 1
Garage type Attached
Other parking spaces 2
Total parking spaces 3
Property History
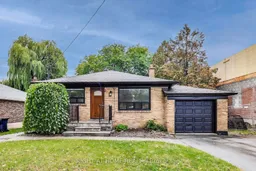 41
41
