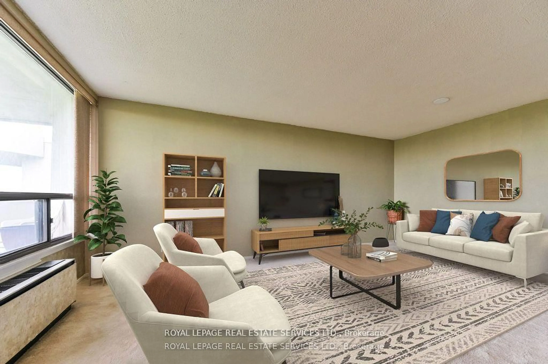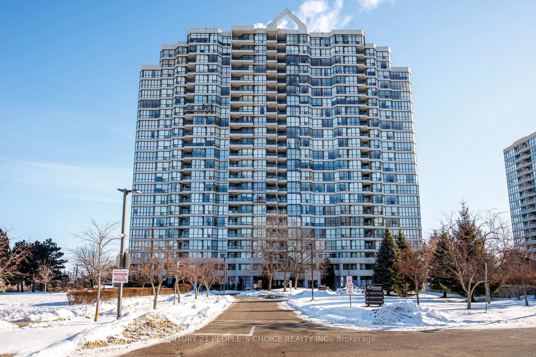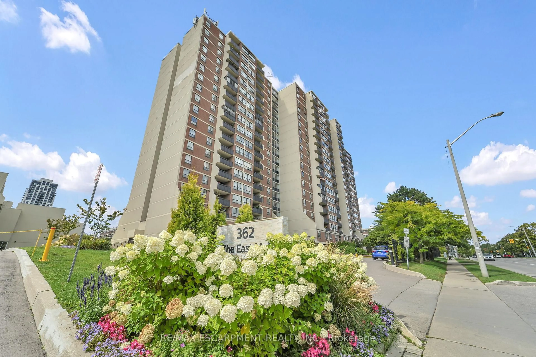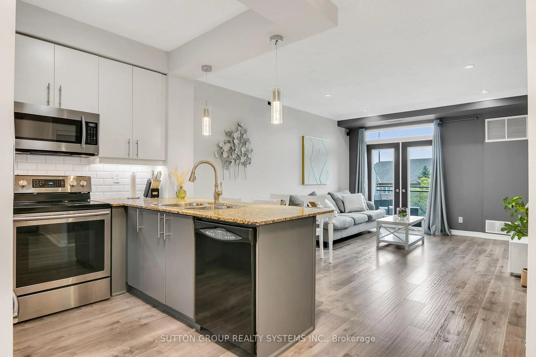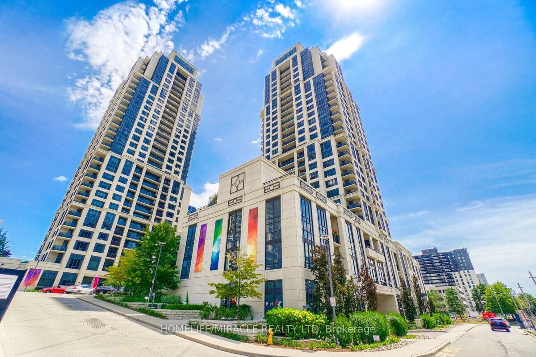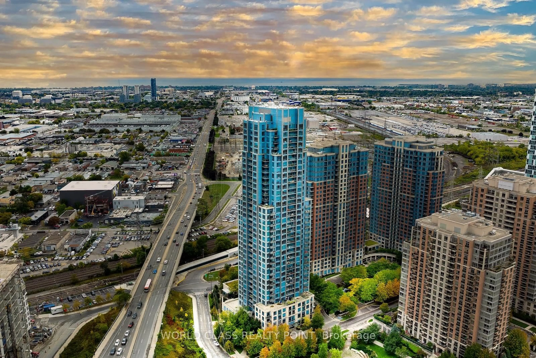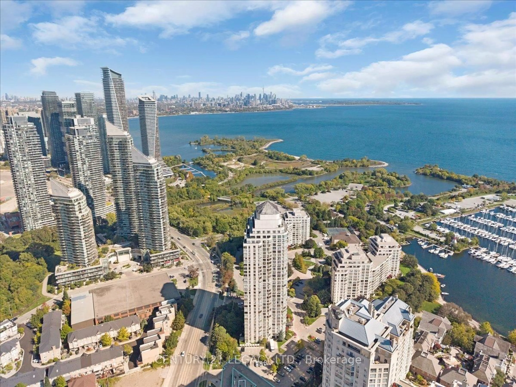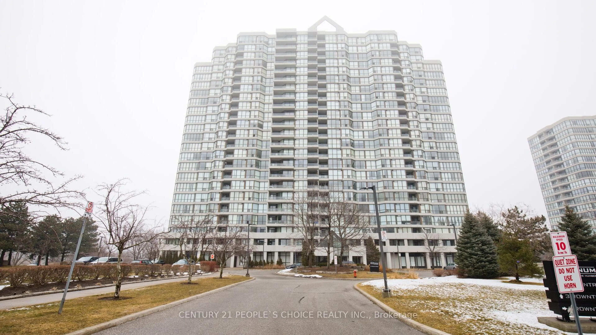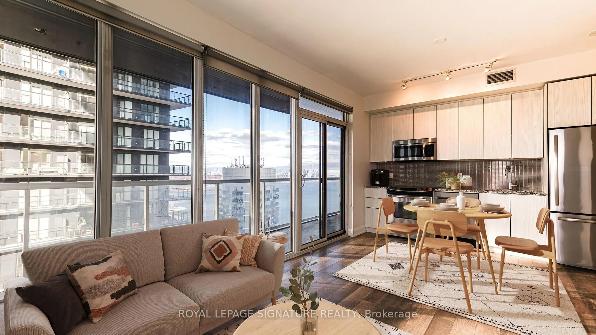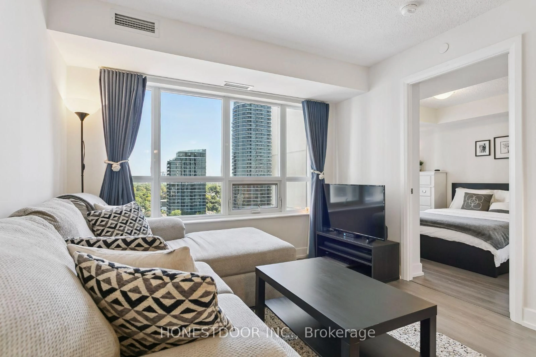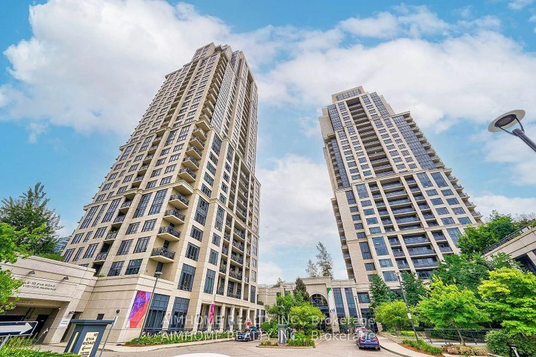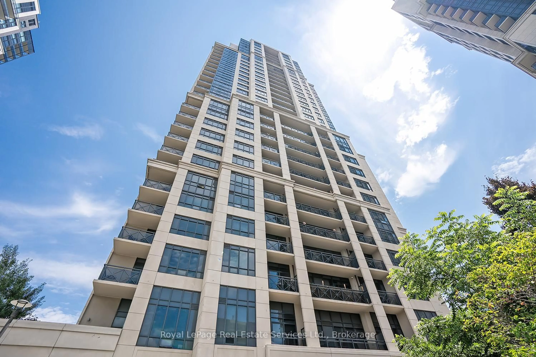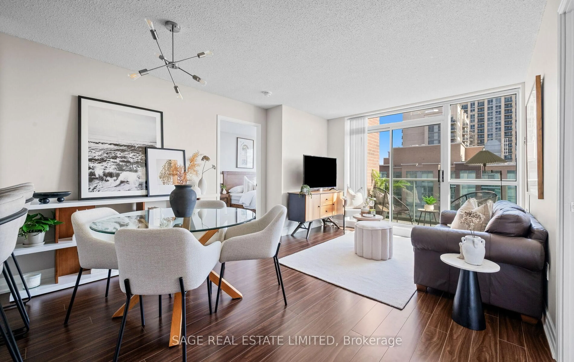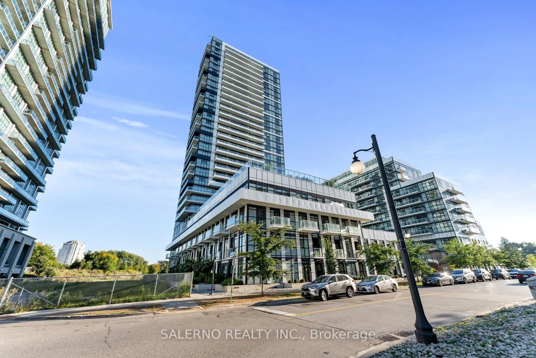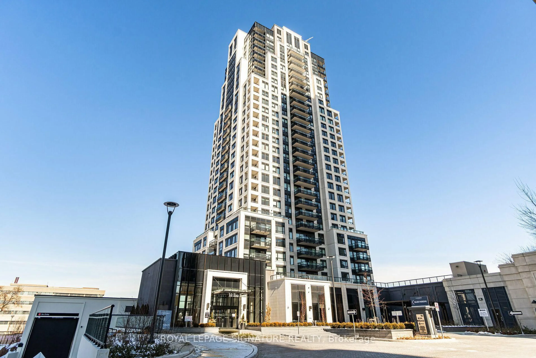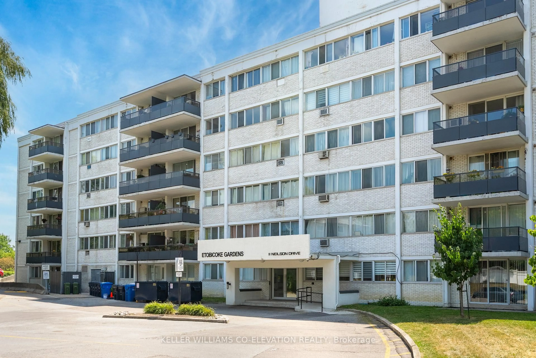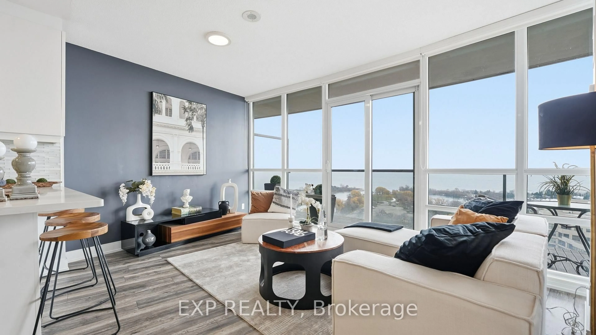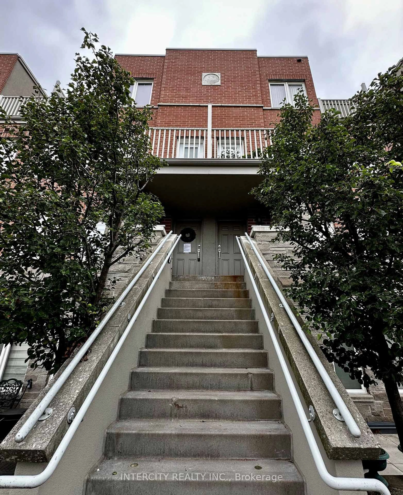Experience a lifestyle beyond just condo living in this beautifully renovated 2-bedroom, 2-bathroom condo, located in The Masters. Known for its resort-style living and extensive amenities, this property is set on 11 acres of meticulously landscaped grounds. This rare offering boasts an open-concept living and dining area, complete with a sliding door that opens to an outdoor terrace featuring a BBQ and private views of Markland Woods Golf Course, creating a seamless flow for entertaining guests along with breathing views. The spacious primary bedroom includes a walk-in closet and a 3-piece ensuite. The second bedroom is equipped with a professionally built in Murphy bed, allowing for a versatile space that can serve as a home office or an extra room for family and guests. Additionally, theres a newly renovated 4-piece bathroom. Noteworthy features include a convenient large in-suite storage room and stacked washer and dryer. This unit also comes with one underground parking space and access to an impressive array of luxury amenities and social clubs. Conveniently located near shops and major highways, this condo is truly a must-see!
Inclusions: All Elfs, All Window Blinds + Drapes, S/S Appliances, Stove, B/I Dishwasher, Fridge, Washer+Dryer
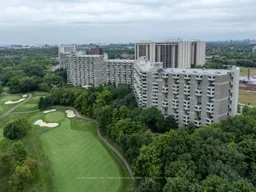 41
41

