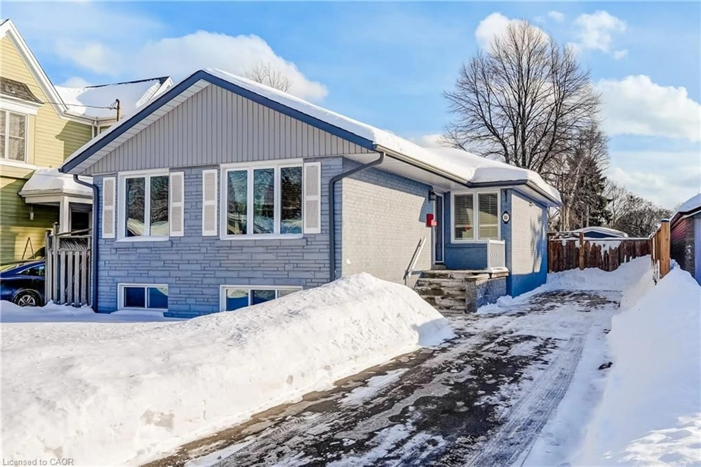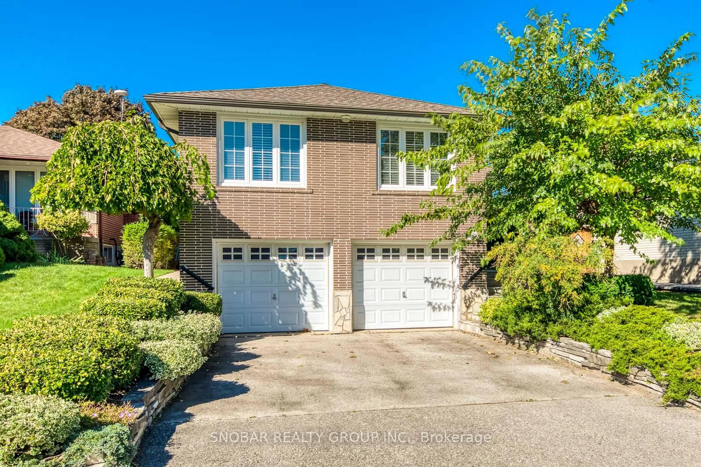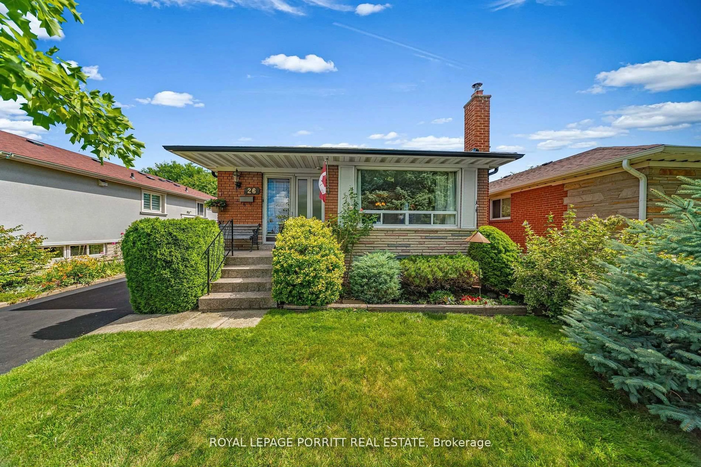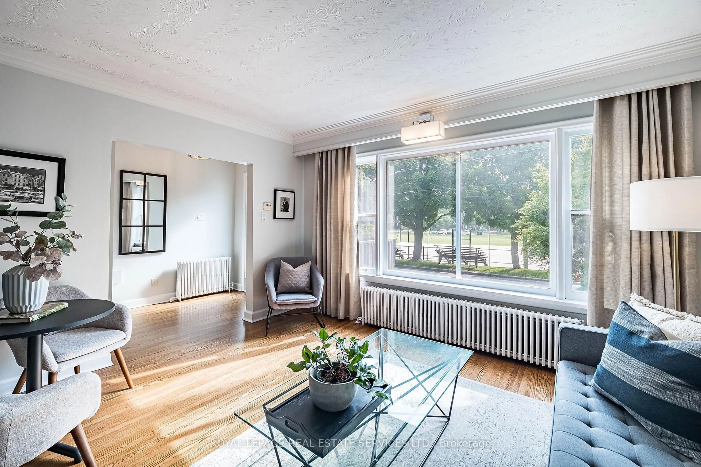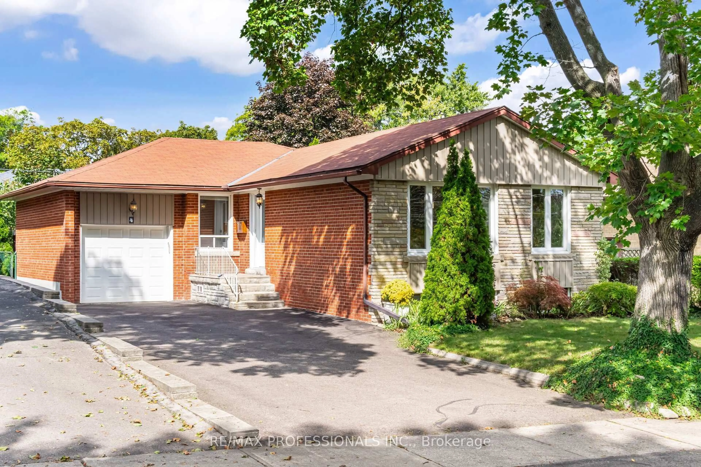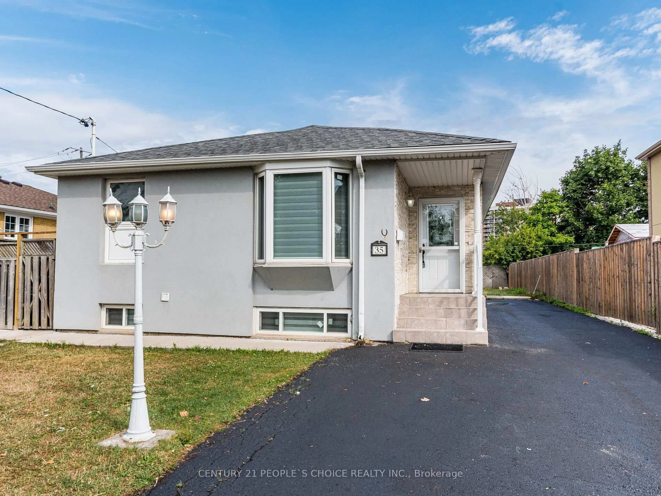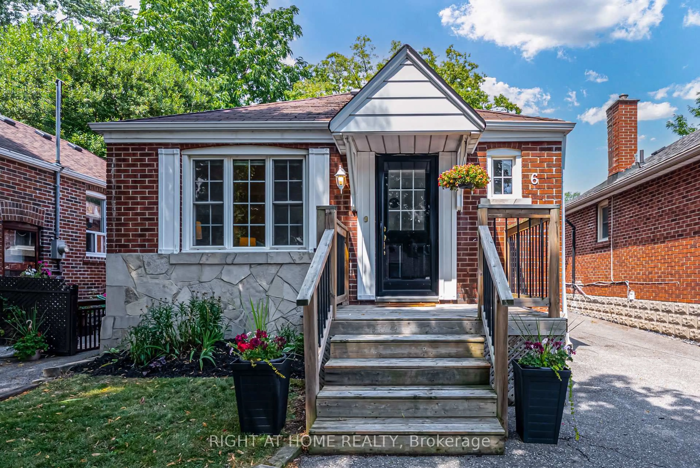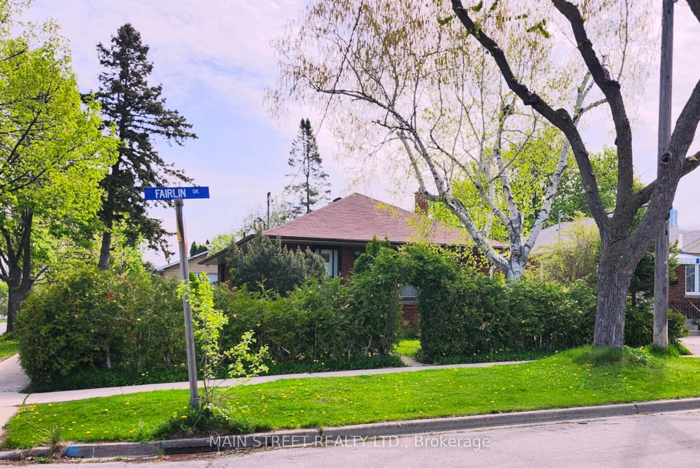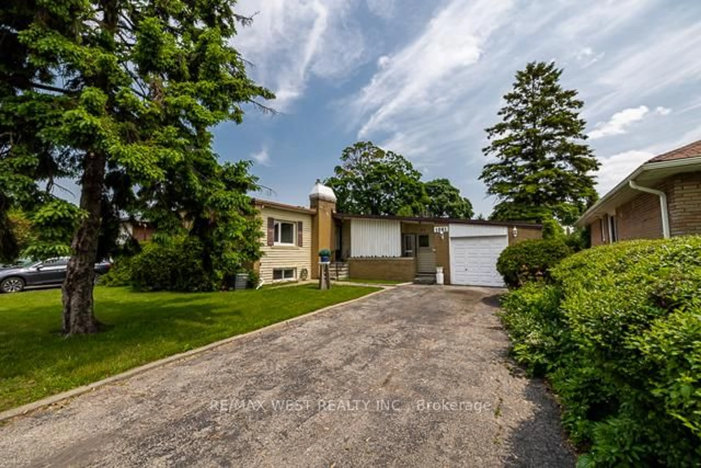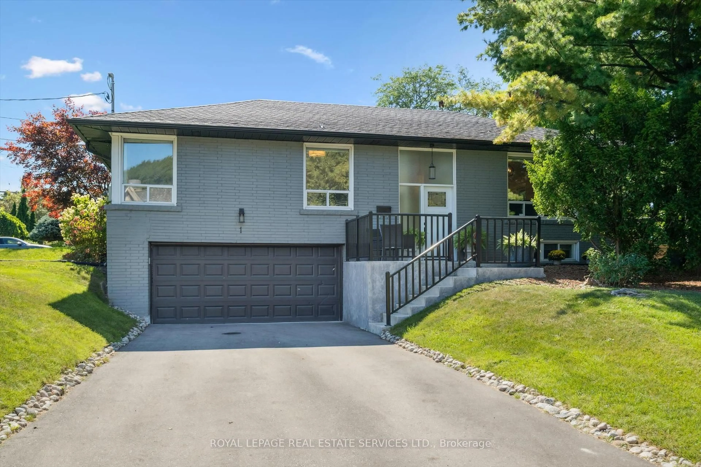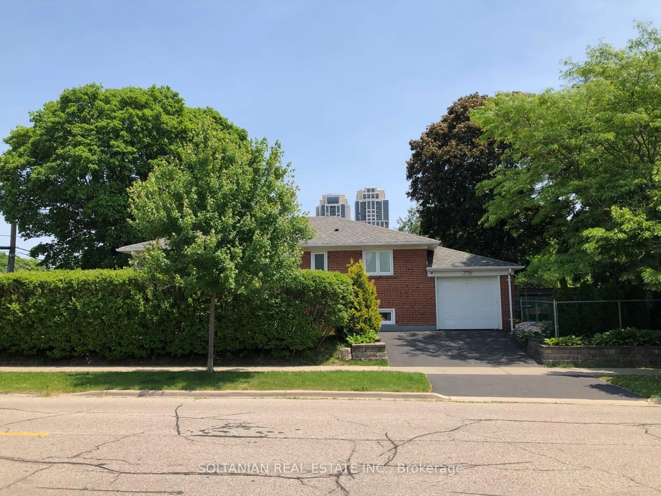Welcome To 316 Renforth Drive! This Beautifully Renovated Detached Bungalow With A Fully Separate Lower Level Unit Is An Exceptional Opportunity To Get Into The Sought After Markland Woods Neighbourhood. The Upper Floor Features A Bright And Inviting Open Concept Living / Dining Space With A Chefs Kitchen Complete With Stainless Steel Appliances, Large Centre Island Breakfast Bar and Extra Cabinetry For Tonnes of Storage. All Three Large Bedrooms Have Closets and Are Super Bright With Large Windows. Keep Your Feet Nice And Warm During The Winter With Heated Floors In The Kitchen, Washroom And Front Foyer. The Separate Basement Apartment With It's Own Entrance And Exceptionally High Ceiling Height, Offers Two Large Bedrooms And A Spacious Living With Gas Fireplace And Recreation Room. Excellent Income Potential Or The Flexibility To Easily Convert Back To A Single-Family Home With An In-Law Suite. A Private, Fully Fenced-In Backyard Features An Elevated Deck And Stone Patio - Perfect For Summer BBQs, Entertaining, And Playtime With The Kids. Attached Single Car Garage And Driveway With Room From 4 Car Parking And Bonus Parking Pad Space With Sliding Door To Access Backyard. Ideally Located With Easy Access To Several Highways And Pearson Airport, Walking Distance To TTC Routes, And Close To Every Day Amenities With Groceries, Excellent Schools, Parks And More! Inclusions: Stainless Steel (2 Refrigerators, 2 Stoves, 2 Microwaves With Built-In Hood Fans), 2 Dishwashers, Shared Washer and Dryer In Lower Landing, All Electric Light Fixtures, All Window Coverings, Gas Burning Furnace, Central Air Conditioner, Hot Water Tank and Automatic Garage Door Opener and Remote.
Inclusions: Stainless Steel (2 Refrigerators, 2 Stoves, 2 Microwaves With Built-In Hood Fans), 2 Dishwashers, Shared Washer and Dryer In Lower Landing, All Electric Light Fixtures, All Window Coverings, Gas Burning Furnace, Central Air Conditioner, Hot Water Tank and Automatic Garage Door Opener and Remote.
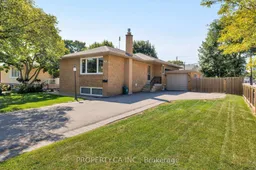 28Listing by trreb®
28Listing by trreb® 28
28

