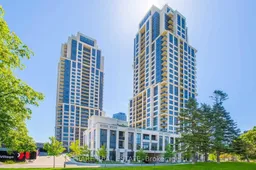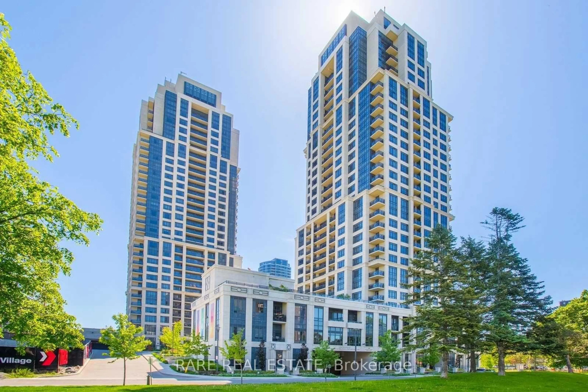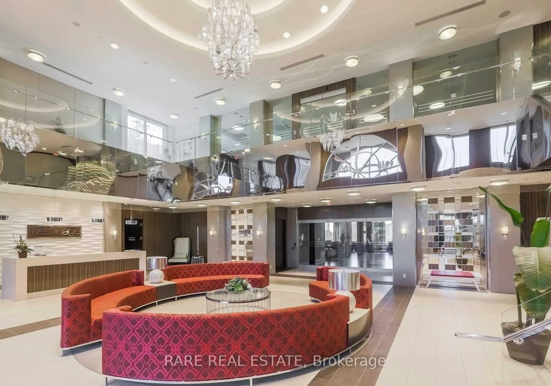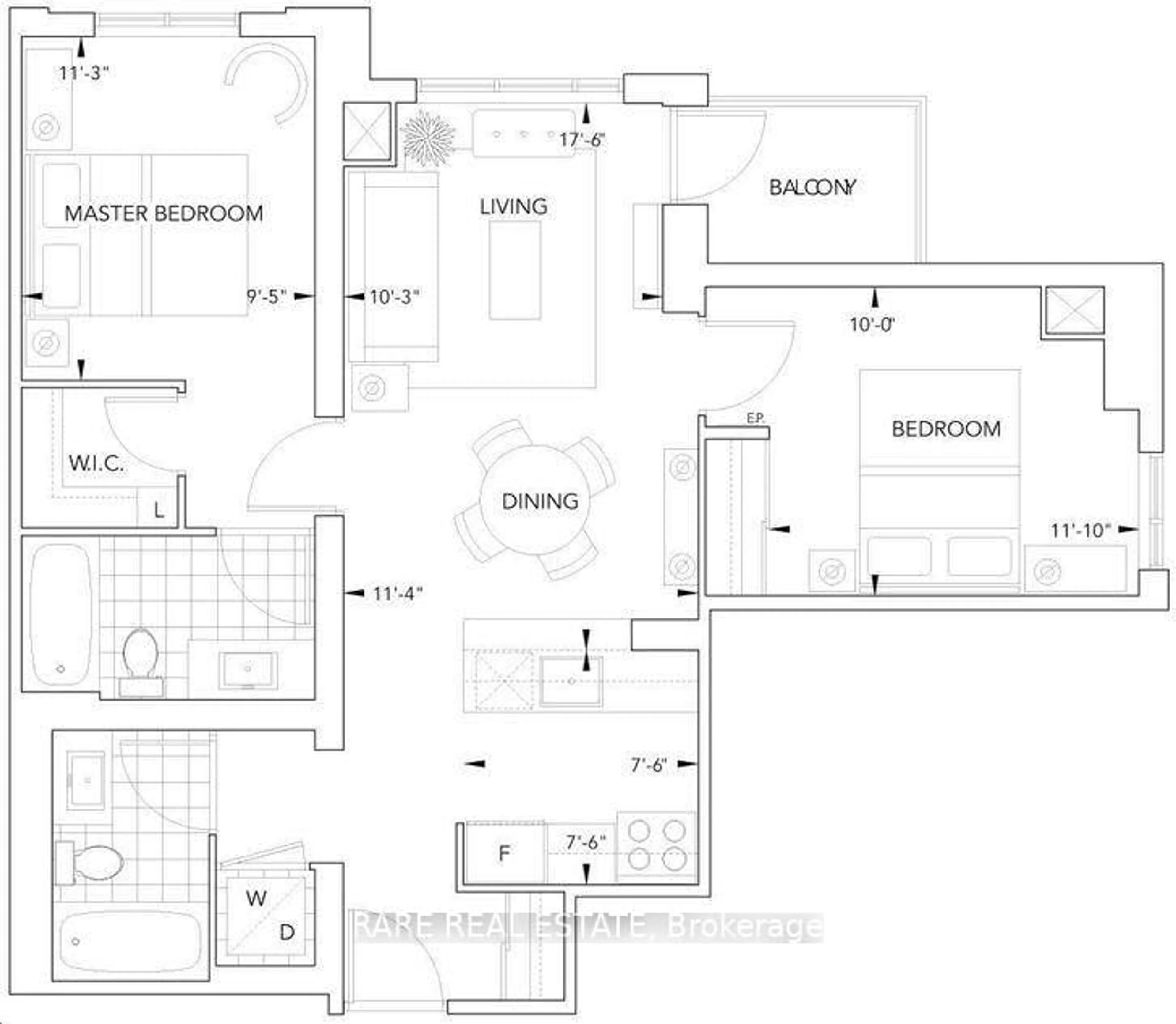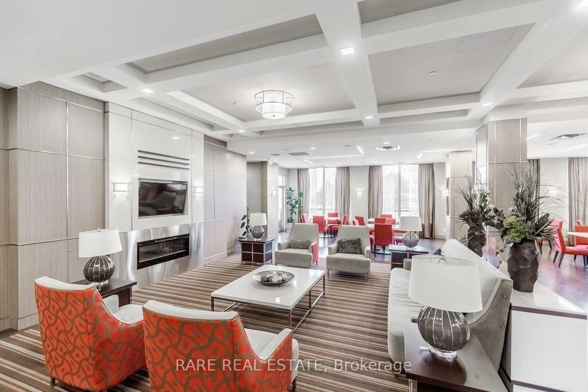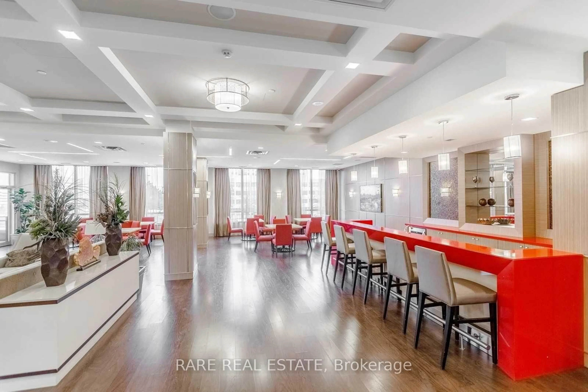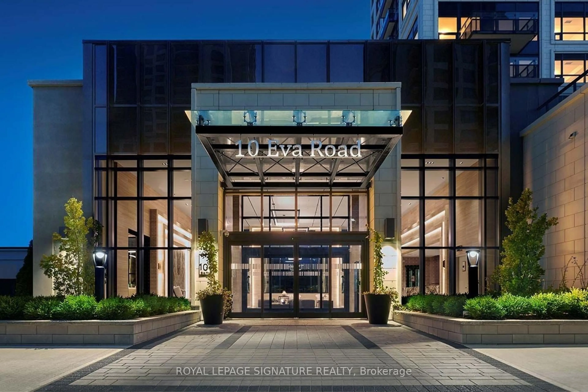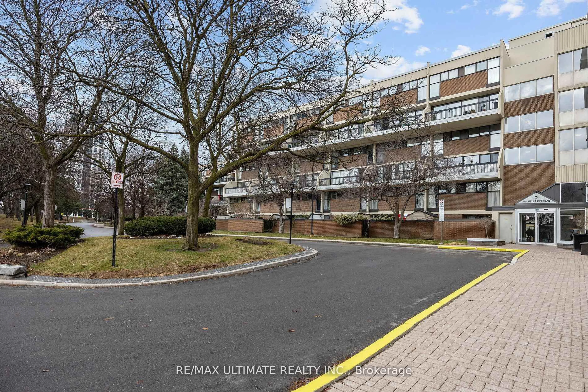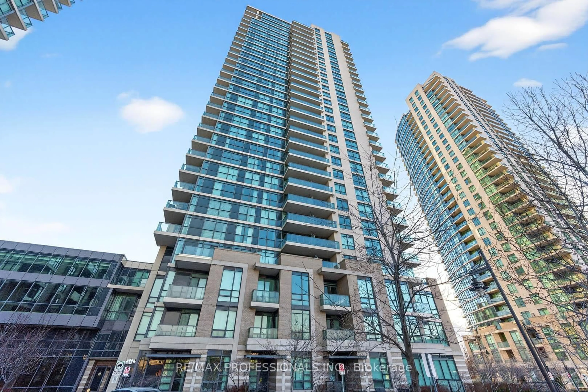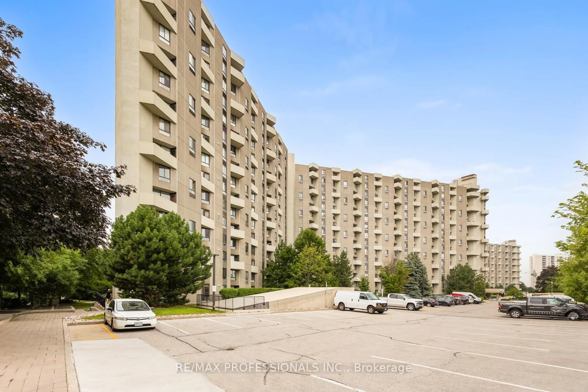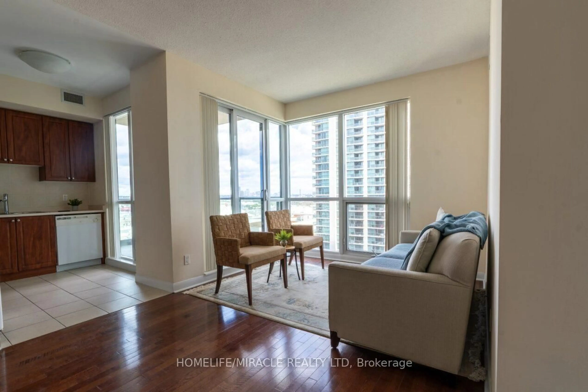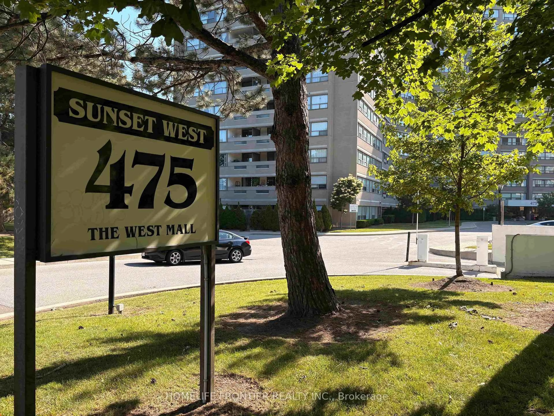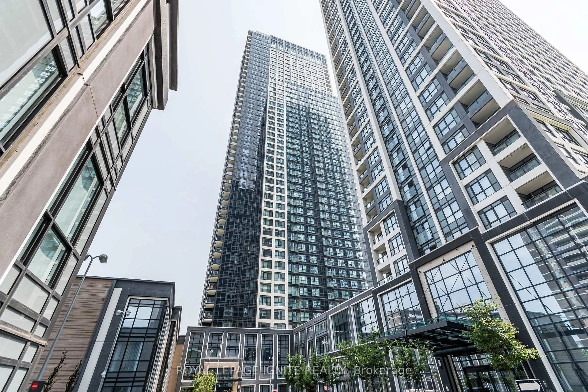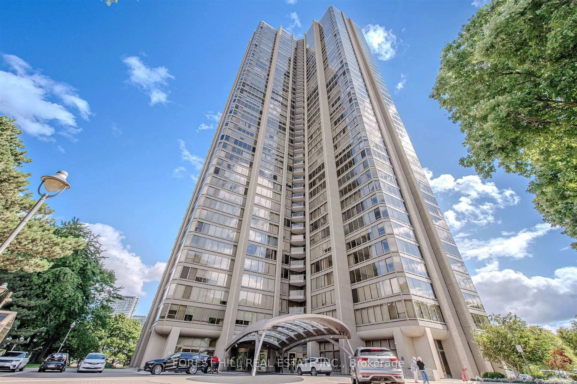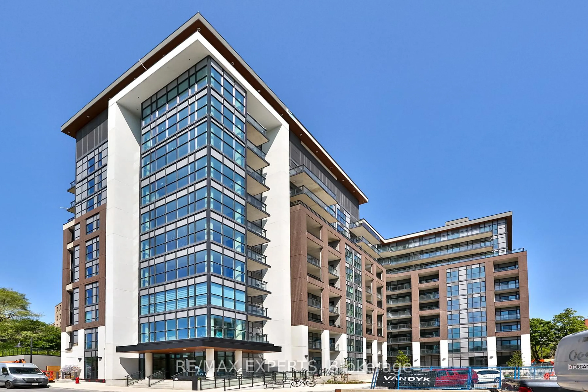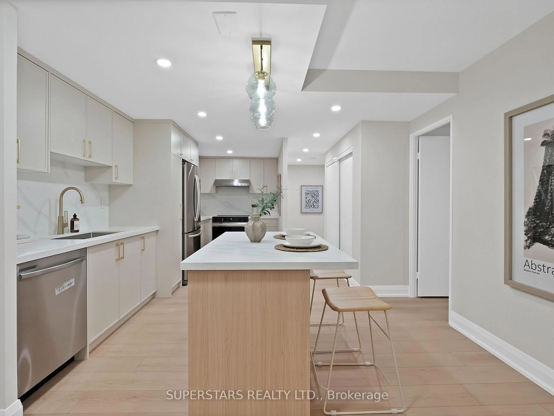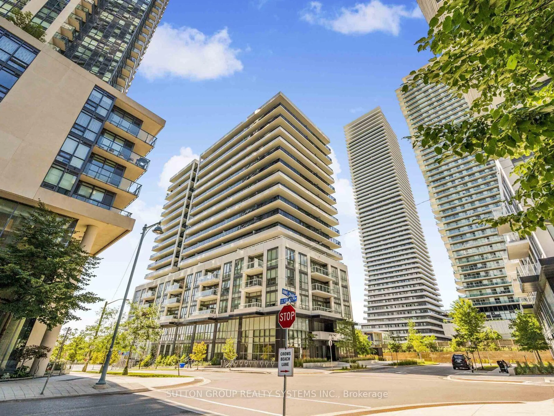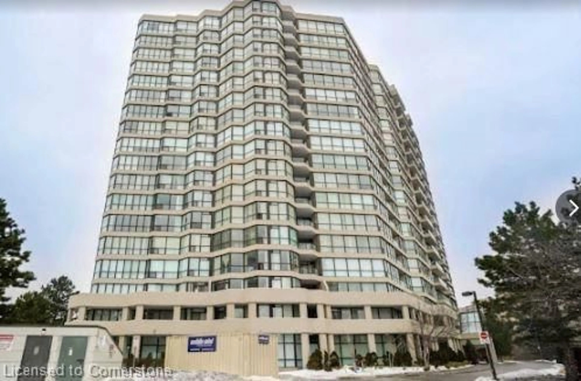6 Eva Rd #1705, Toronto, Ontario M9C 0B1
Contact us about this property
Highlights
Estimated valueThis is the price Wahi expects this property to sell for.
The calculation is powered by our Instant Home Value Estimate, which uses current market and property price trends to estimate your home’s value with a 90% accuracy rate.Not available
Price/Sqft$637/sqft
Monthly cost
Open Calculator
Description
Live in Style at West Village by Tridel! Step into this spacious & airy 837 sq. ft. 2-bedroom, 2-bath condo that perfectly blends comfort and modern design. Modern kitchen with granite countertops, stainless steel appliances & tons of storage Bright open-concept living & dining area - perfect for entertaining Split bedroom layout with walk-in closet & 4-pc ensuite in the primary suite Includes 1 parking spot & 1 locker. Enjoy State Of The Art Amenities: Movie Theatre, Indoor Swimming Pool, Gym Facilities, Whirlpool, Sauna, Party Room. All Existing Appliances: Fridge, Stove, Dishwasher, Washer & Dryer, All Window Coverings & Elf's Prime location near Hwy 401, 427, QEW, Sherway Gardens, transit, parks & more! This is your chance to live in one of Etobicoke's most sought-after communities.
Property Details
Interior
Features
Flat Floor
Living
5.24 x 3.14Laminate / Combined W/Dining / W/O To Balcony
2nd Br
3.38 x 3.05Laminate / Large Closet / Large Window
Kitchen
2.38 x 2.32Granite Counter / Stainless Steel Appl / Breakfast Bar
Dining
5.24 x 3.14Laminate / Combined W/Living / Open Concept
Exterior
Features
Parking
Garage spaces 1
Garage type Underground
Other parking spaces 0
Total parking spaces 1
Condo Details
Inclusions
Property History
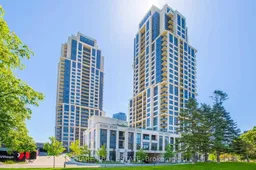 20
20