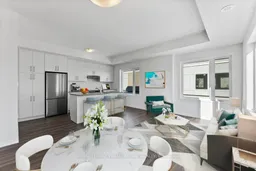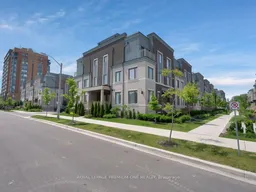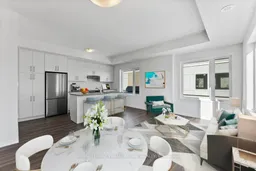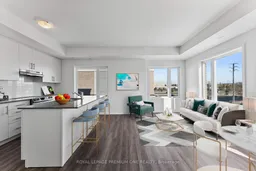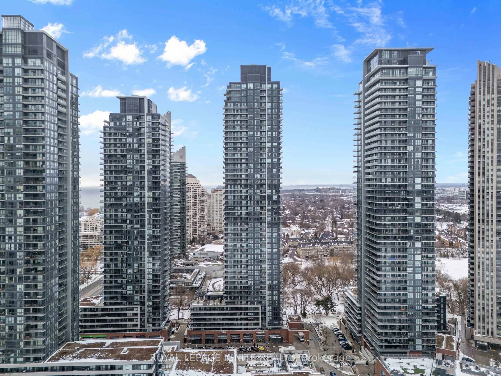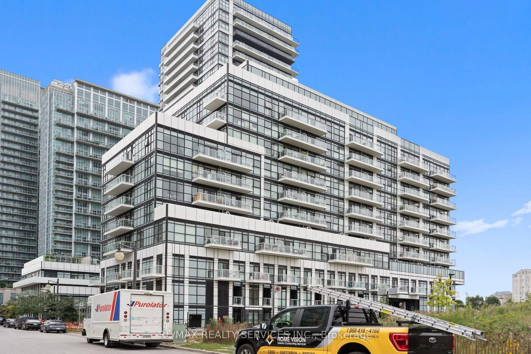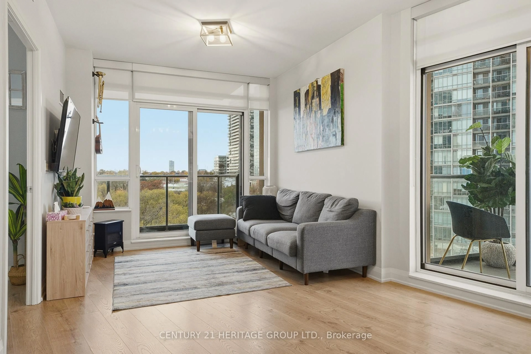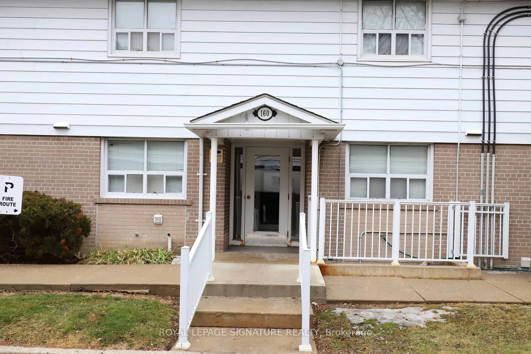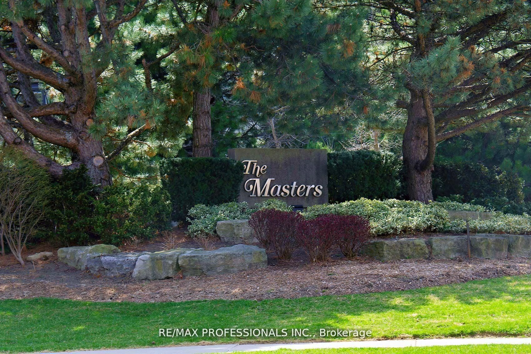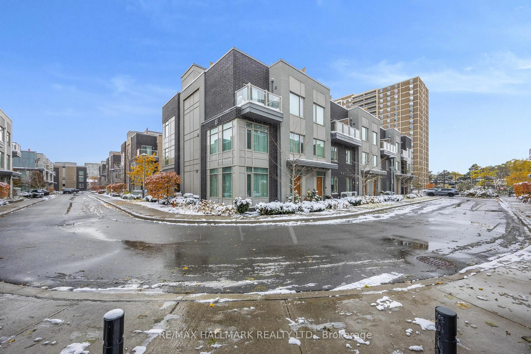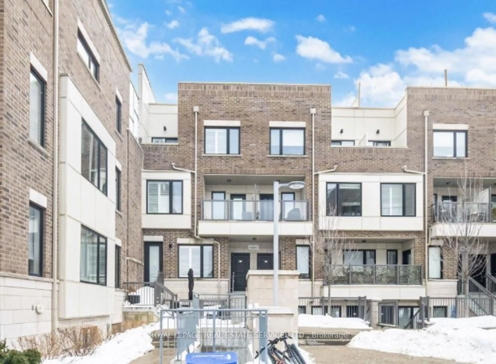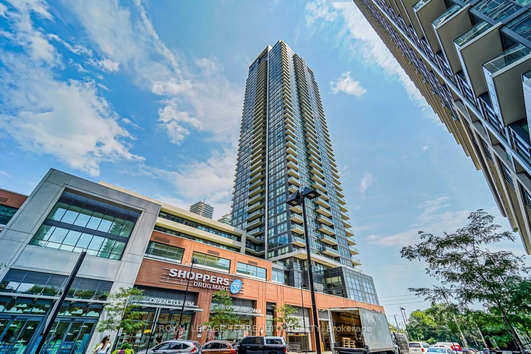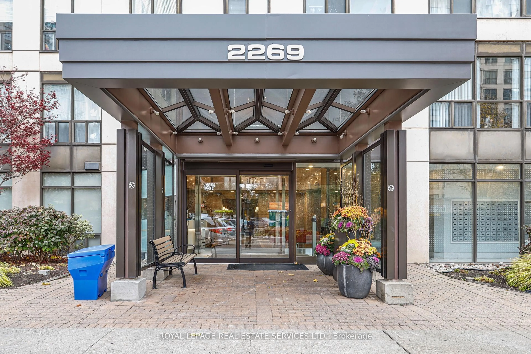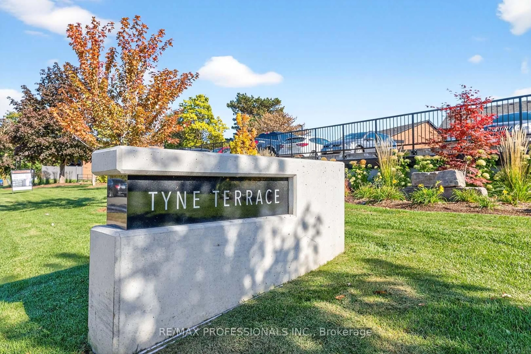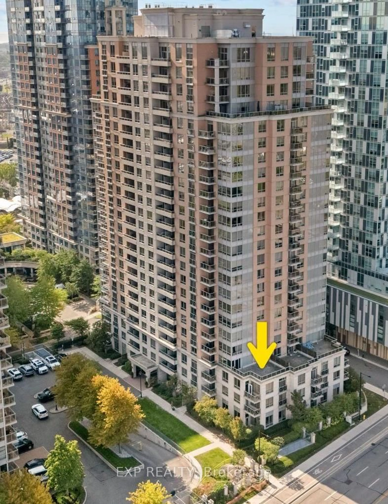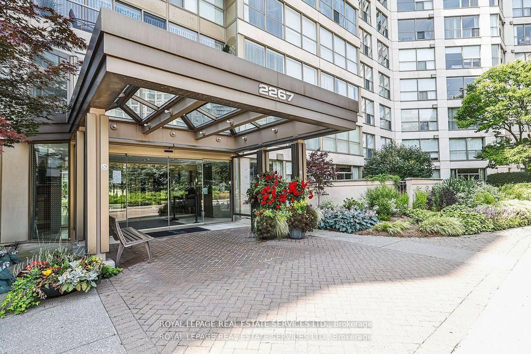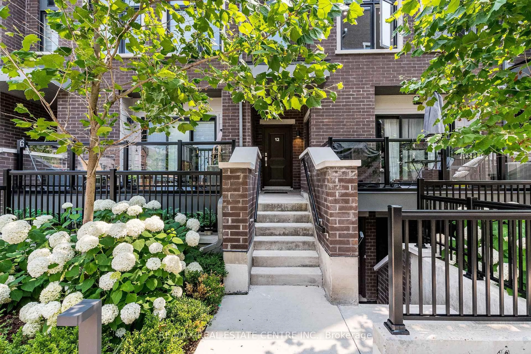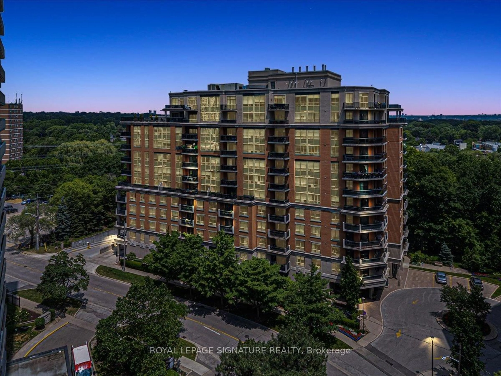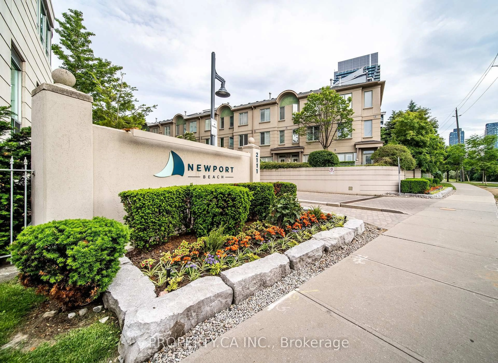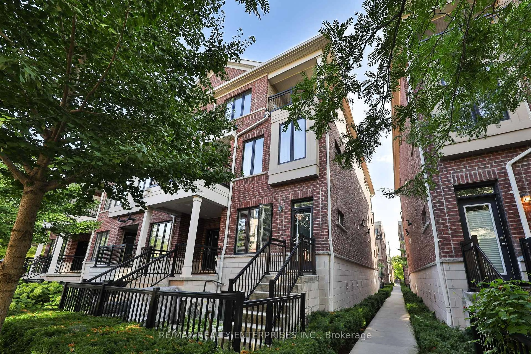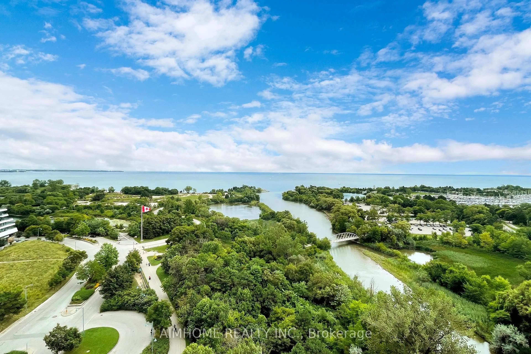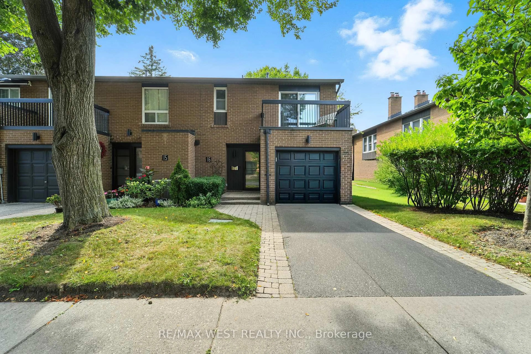Welcome to South Etobicoke, where modern luxury meets the tranquility of lakeside living. This one year old 3-bed 3-bath stacked townhouse invites you into a world of sophisticated design and unparalleled comfort. Step into the bright and open living space, where large windows flood the rooms with natural light, creating a warm and inviting atmosphere. The contemporary kitchen boasts sleek finishes, stainless steel appliances, and ample counter space, making it a culinary haven for both aspiring chefs and seasoned cooks. The three well-appointed bedrooms provide ample space for rest and relaxation, each featuring stylish finishes and generous closet space. The master bedroom comes complete with an ensuite bathroom, offering a private retreat within your own home. One of the standout features of this residence is the expansive rooftop terrace, a perfect oasis for entertaining guests, enjoying a morning coffee, or simply taking in the breathtaking views of Lake Ontario. Whether you're hosting a summer barbecue or stargazing under the city lights, the rooftop terrace is destined to become your favorite space. Enjoy easy access to Hwy, TTC, GO Train, parks, schools, shopping, and a myriad of dining options.
Inclusions: (UPGRADES GALORE!! Oak Staircase, Premium Laminate flooring throughout, bathtub upgraded to glass shower) Comes fully loaded and includes - Fridge, Stove, Dishwasher, Washer & Dryer, window coverings
