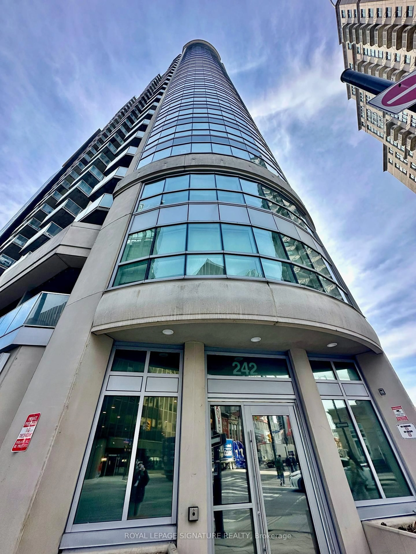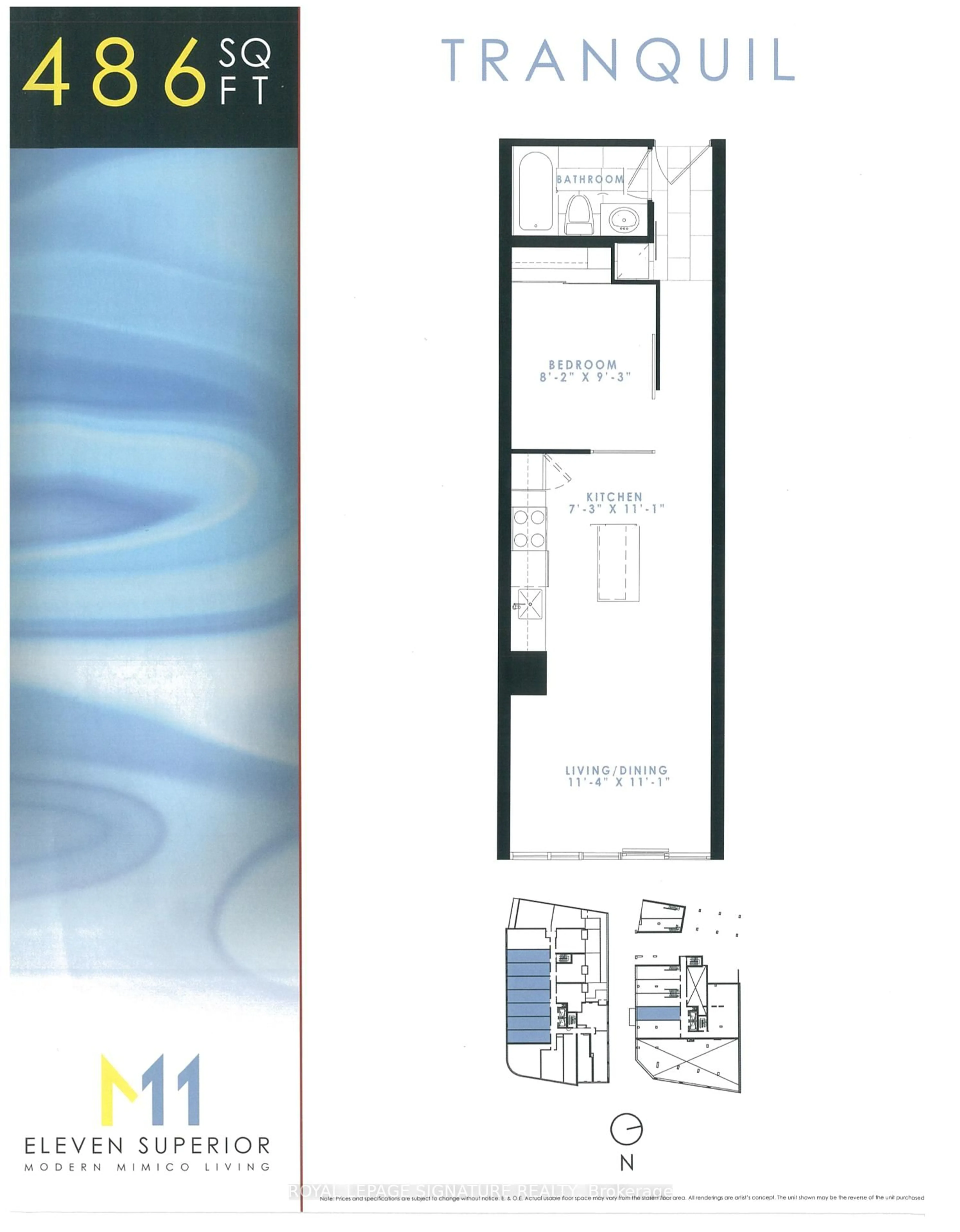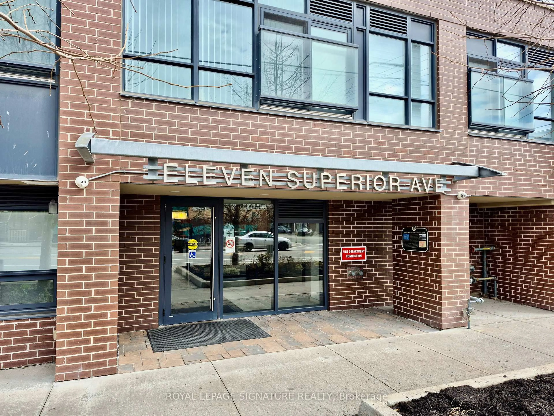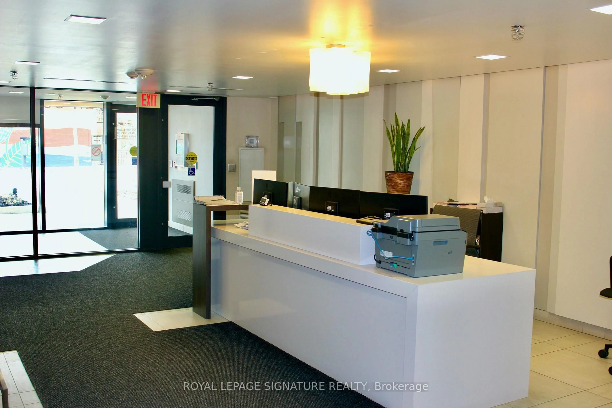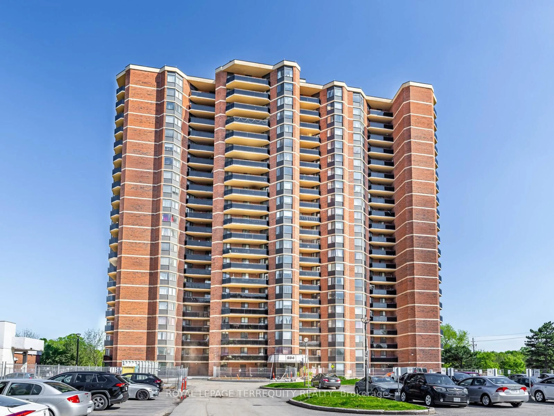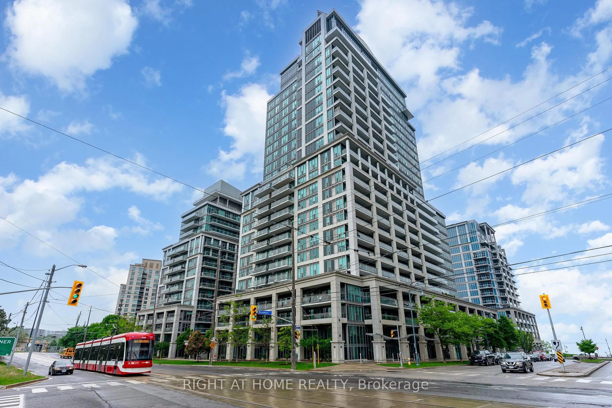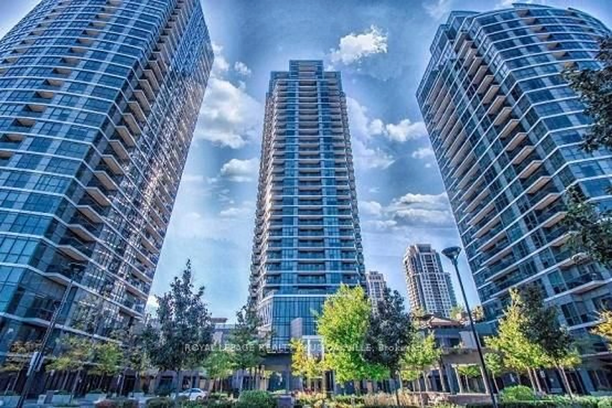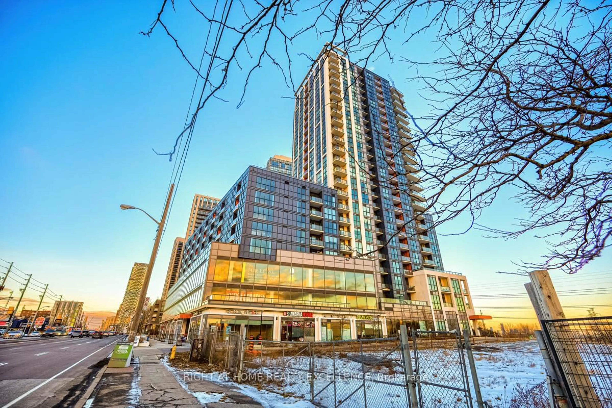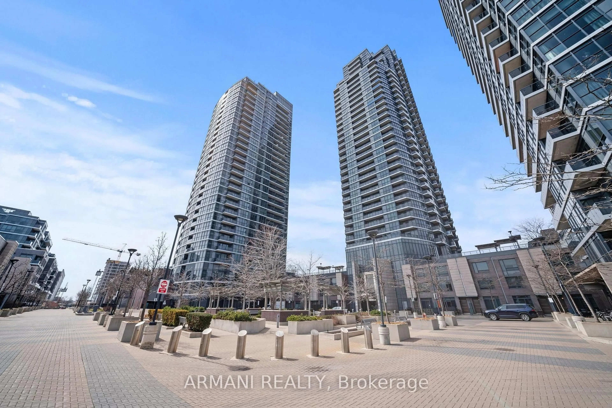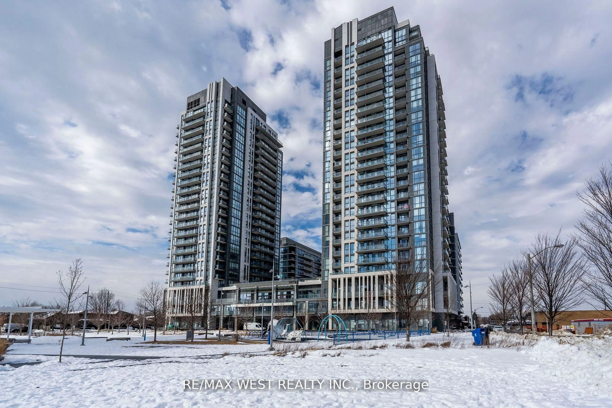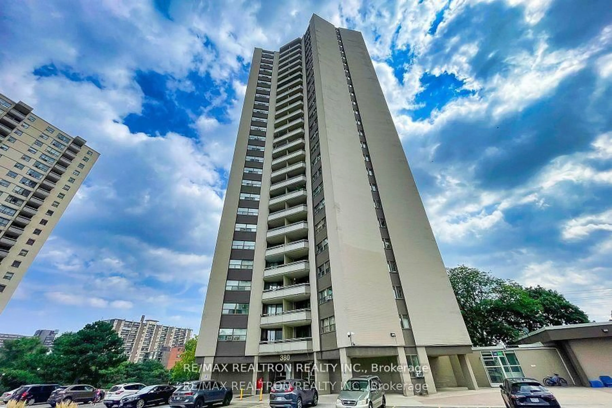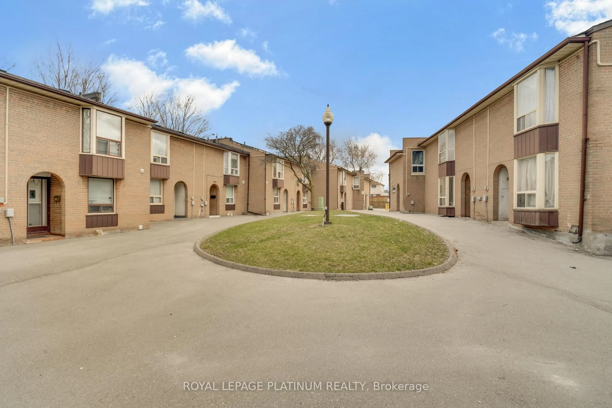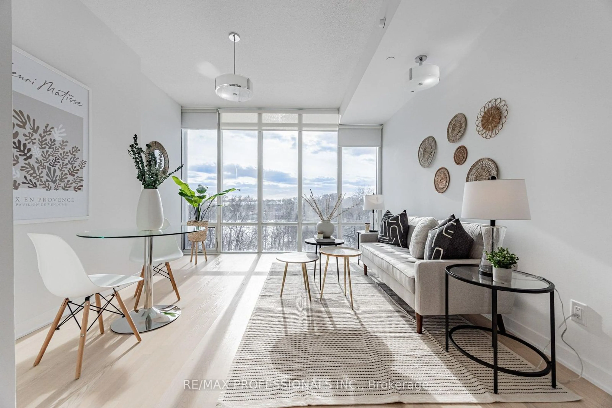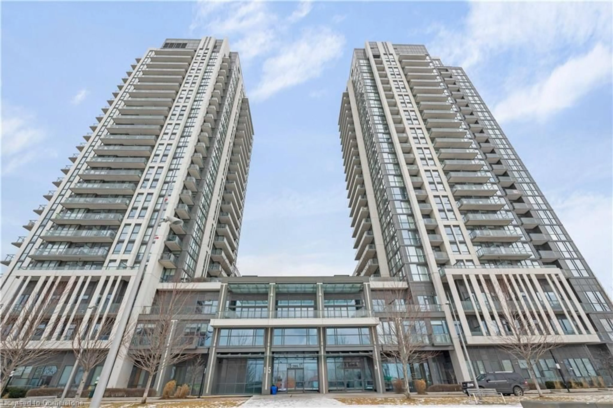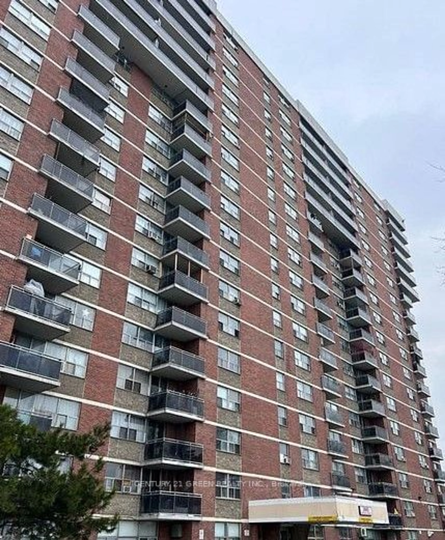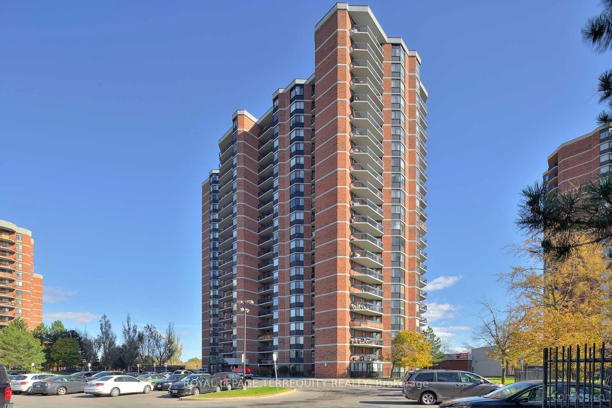11 Superior Ave #102, Toronto, Ontario M8V 0A7
Contact us about this property
Highlights
Estimated ValueThis is the price Wahi expects this property to sell for.
The calculation is powered by our Instant Home Value Estimate, which uses current market and property price trends to estimate your home’s value with a 90% accuracy rate.Not available
Price/Sqft$511/sqft
Est. Mortgage$2,190/mo
Maintenance fees$515/mo
Tax Amount (2024)$1,652/yr
Days On Market48 days
Description
Luxurious 1-Bedroom Condo in Boutique Building with Stunning Lake &City Views Welcome to Eleven Superior Condominiums, an exclusive boutique building by the award-winning Davies Smith Developments. This beautifully designed 1-bedroom condo features a spacious, open-concept layout with sleek finishes throughout. The modern kitchen is equipped with granite counter-tops, a central island, and high-end appliances, perfect for those who appreciate both style and functionality. Enjoy the added convenience of 1 owned parking spot, making your daily commute effortless. Ideally situated just steps from the scenic Mimico Waterfront, this condo offers unparalleled access to public transportation, including the TTC and GO Train, ensuring that commuting is a breeze. The surrounding area is rich with amenities, including nearby parks, shops, and restaurants, offering everything you need just moments from your door. Your Independent Grocers - a Loblaws brand - is located directly across the street, adding an extra layer of convenience for everyday needs. For moments of relaxation, take advantage of the rooftop terrace where you can unwind while enjoying breathtaking lake and skyline views, providing a serene escape from city life. This is a rare opportunity to own in one of Toronto's most coveted neighborhoods, offering the perfect balance of luxury, convenience, and lifestyle. Explore the full virtual tour under the Multimedia link.
Property Details
Interior
Features
Flat Floor
Laundry
0.78 x 0.8Foyer
4.27 x 1.0Bathroom
1.5 x 2.26Kitchen
3.35 x 2.77Open Concept / Granite Counter / Centre Island
Exterior
Features
Parking
Garage spaces 1
Garage type Underground
Other parking spaces 0
Total parking spaces 1
Condo Details
Inclusions
Property History
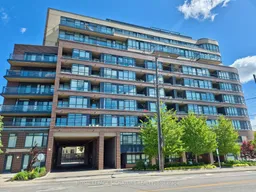
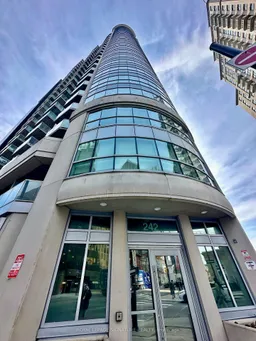 24
24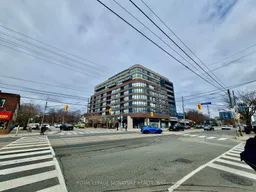
Get up to 1% cashback when you buy your dream home with Wahi Cashback

A new way to buy a home that puts cash back in your pocket.
- Our in-house Realtors do more deals and bring that negotiating power into your corner
- We leverage technology to get you more insights, move faster and simplify the process
- Our digital business model means we pass the savings onto you, with up to 1% cashback on the purchase of your home
