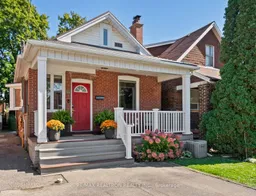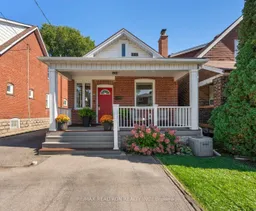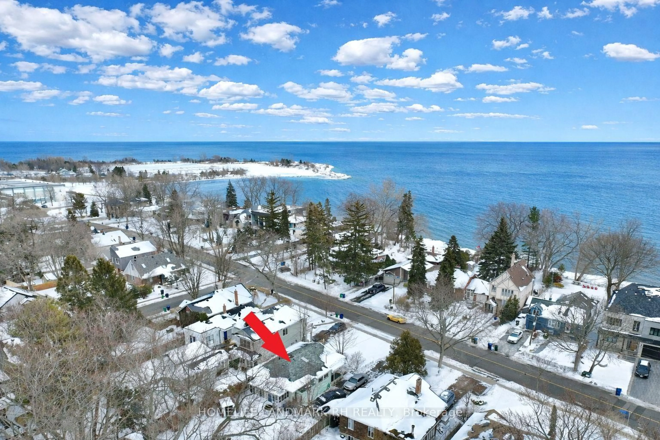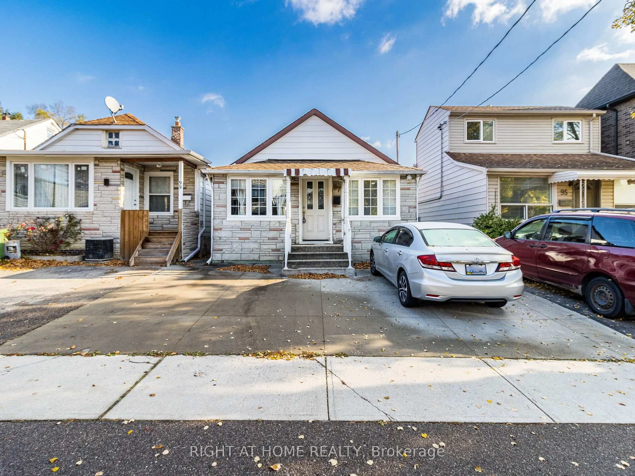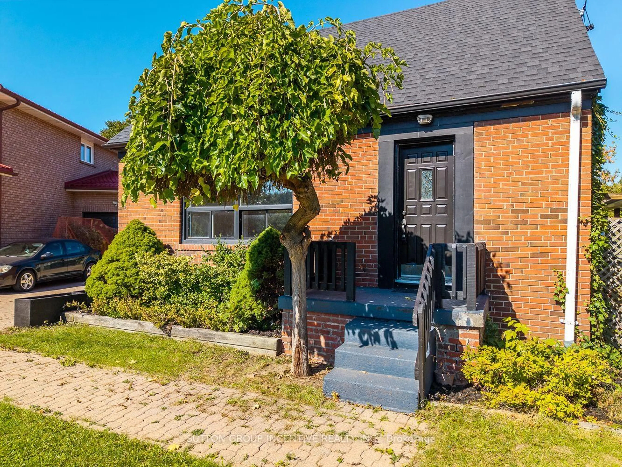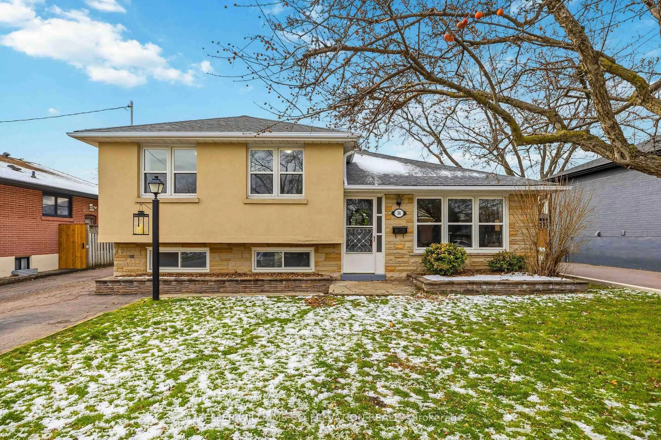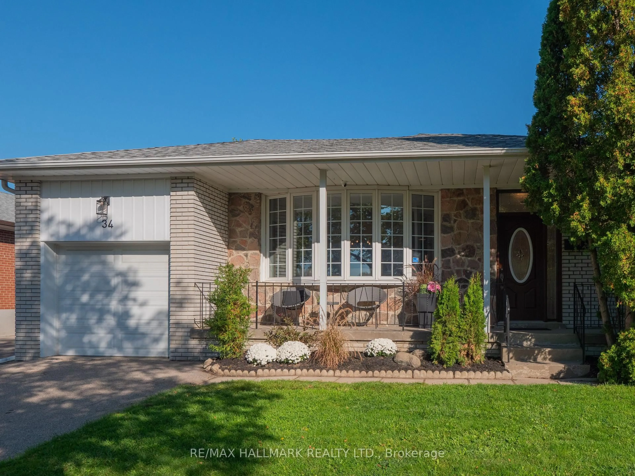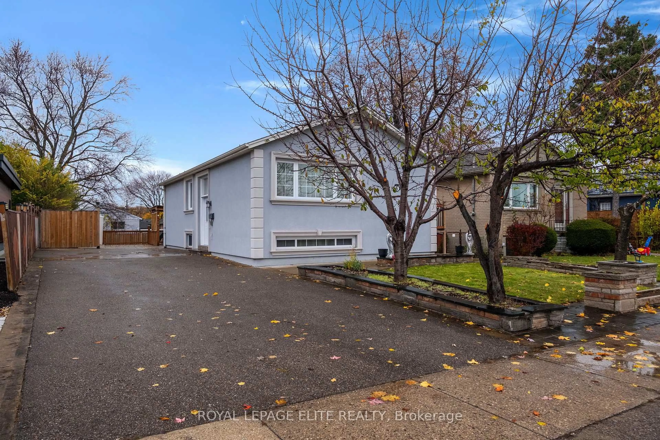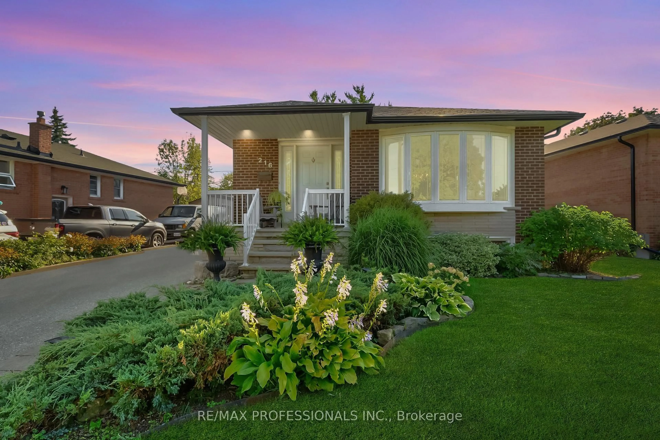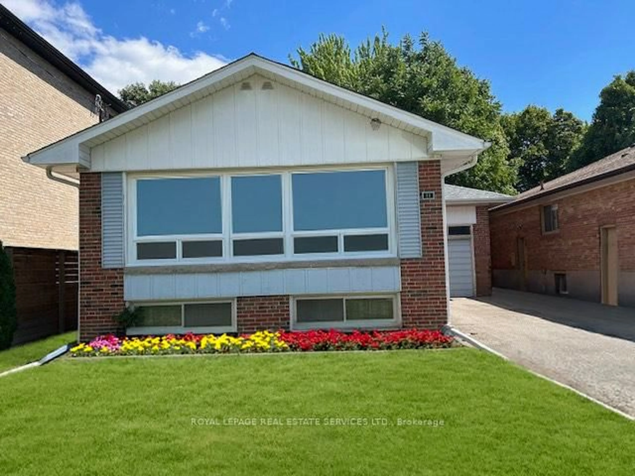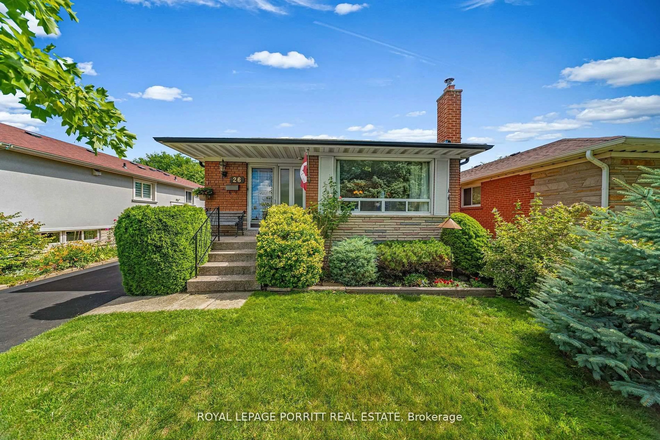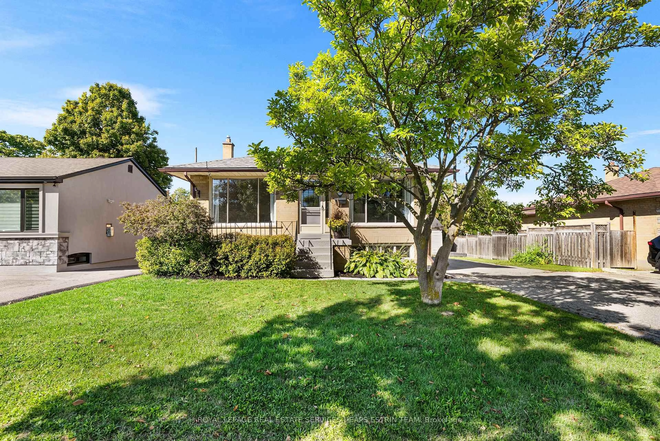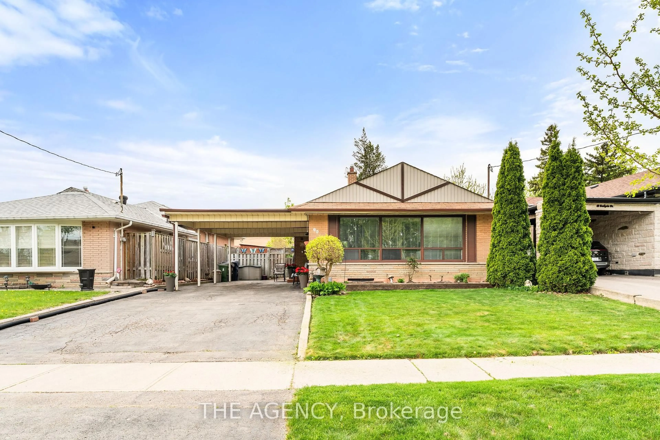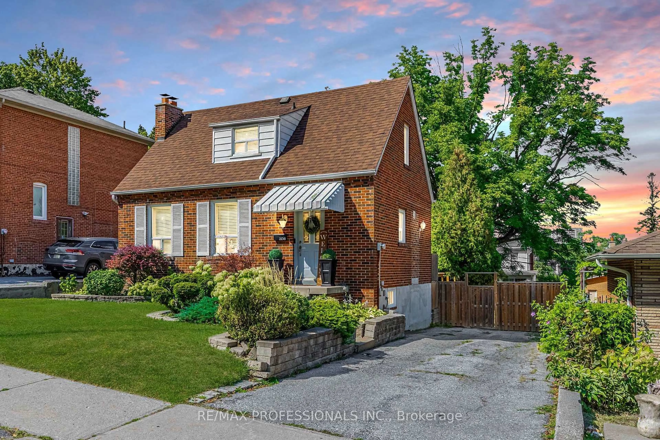Welcome to 111 Fifth St., tucked on one of the best streets in New Toronto. On one end: the lake, epic city views, and incredible parks offering swimming, skating, tennis, boating and more. On the other: Lake Shore Blvd, lined with trendy restaurants, cozy cafés, independent shops, and effortless public transit to downtown. This is lakeside city living at its best, a buzzing neighbourhood full of energy, young families, and a true community feeling. This stylish 2+1 bedroom, 2 bath bungalow has New Toronto vibes written all over it. Sitting on a 25 x 123 ft. lot with front pad parking, the dream front porch, and that bold red door, you will fall in love before you even step inside. Inside, you are greeted by soaring vaulted ceilings and an open-concept living and dining space. The inviting living room features a gas fireplace, custom built-in shelving, and oversized windows flooding the space with natural light. Hardwood floors run throughout. The king-sized primary bedroom overlooks the backyard and features sleek built-in closets for maximum storage. The fully finished basement offers true versatility. With a separate entrance, an expansive open-concept rec room, and a stunning 3-piece bath (with heated floors ), its the perfect setup for a young family, a home office space, additional income, or even your own primary retreat. And then there's the backyard straight out of a magazine. With a multi-tiered deck, covered patio, pergola, hot tub, oversized shed/workshop, and mature trees wrapping the whole space in privacy. Its an entertainers dream and a true urban oasis. You're just a 3-minute walk to sought-after Seventh Street Junior School. Plus you're minutes away from Mimico Go, Sherway Gardens, The Queensway, and every shopping convenience you could need. This is one of those unique properties that don't come up very often!
Inclusions: Fridge, Gas Stove, Microwave, Dishwasher, Washer, Dryer, Hot Tub, Garden Shed.
