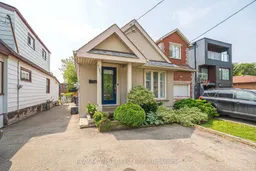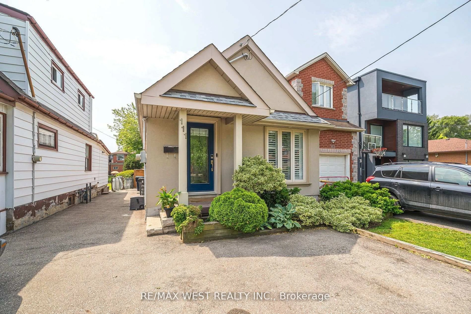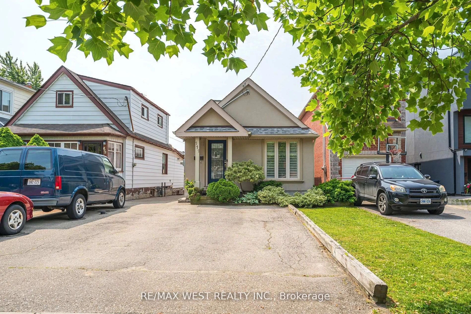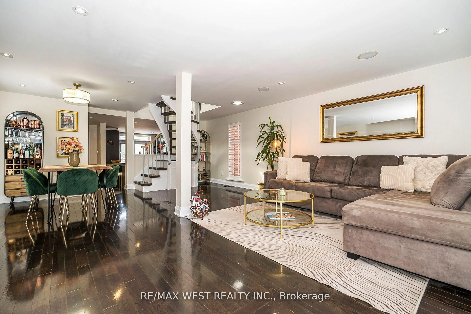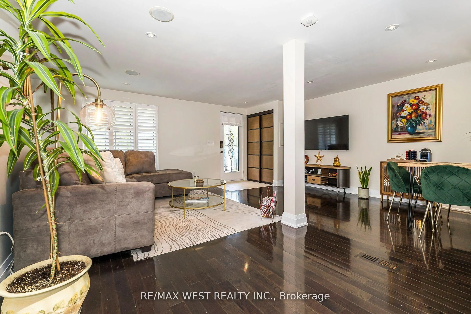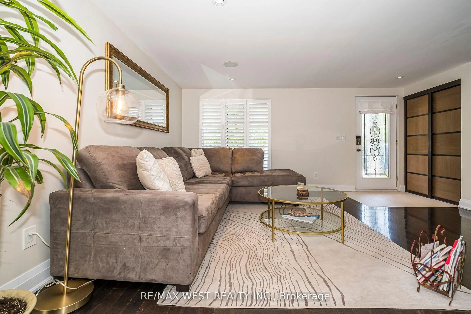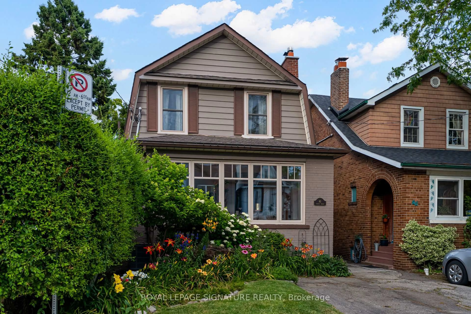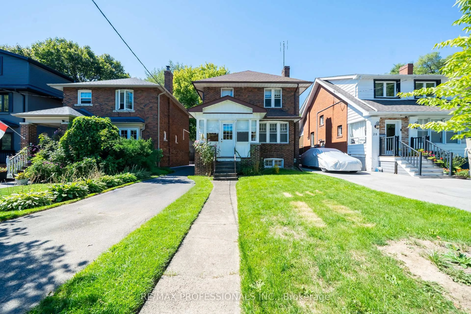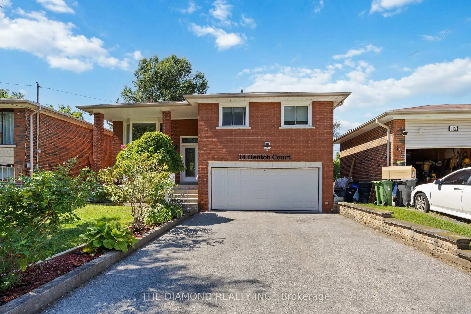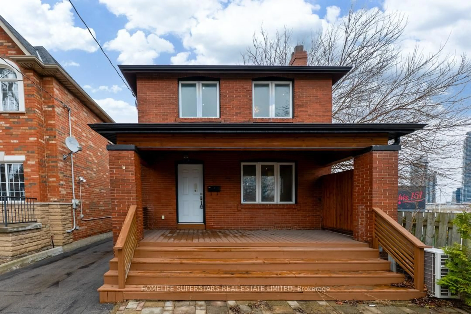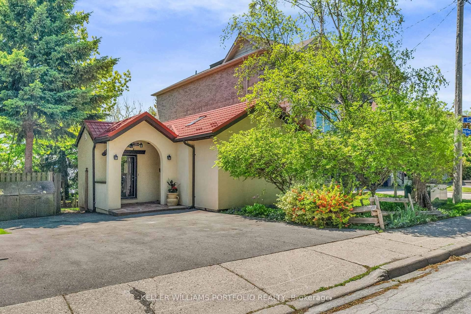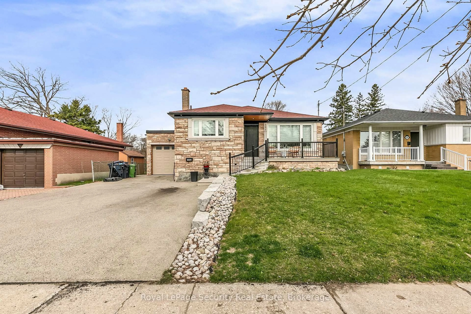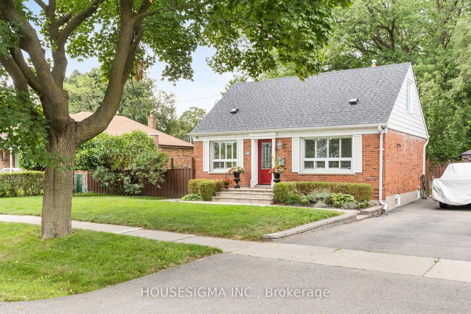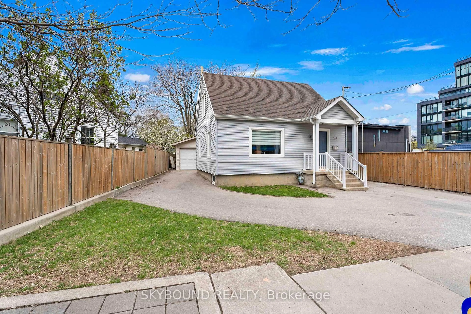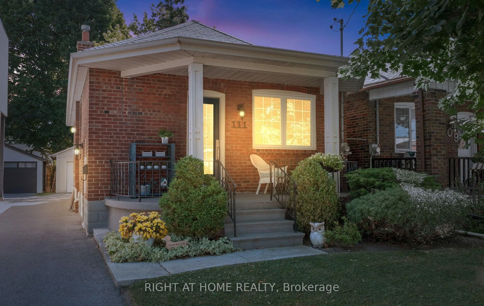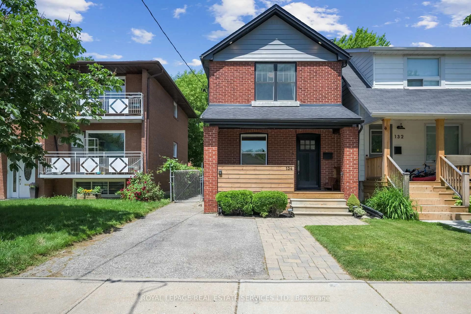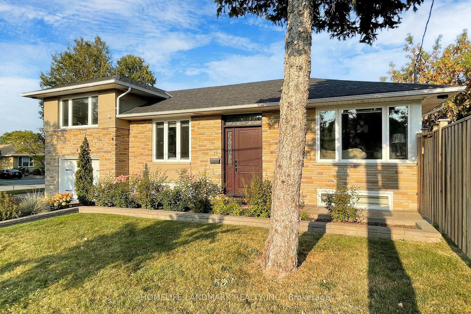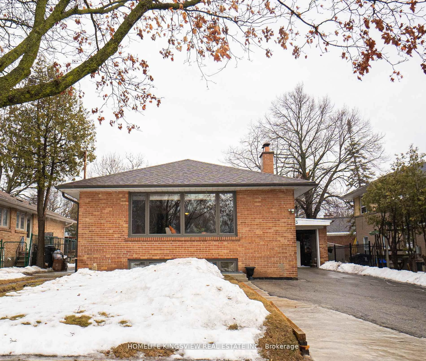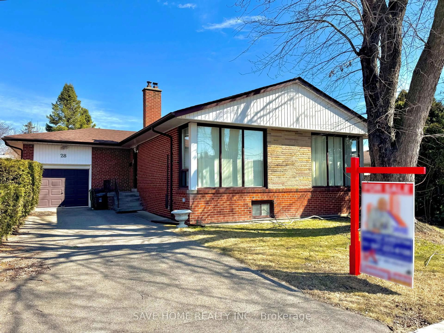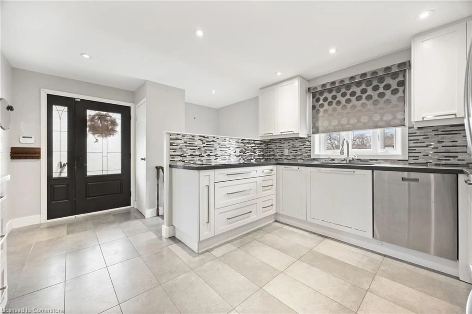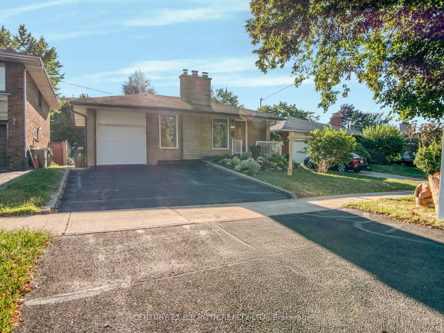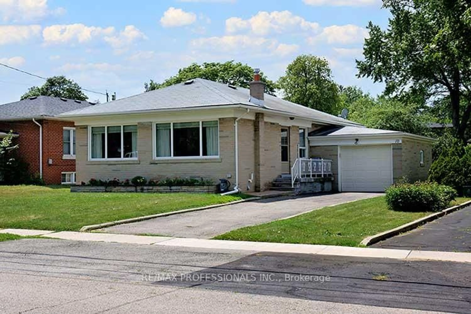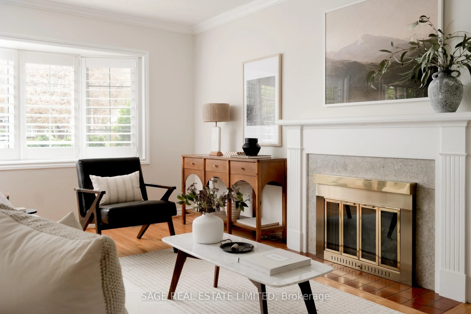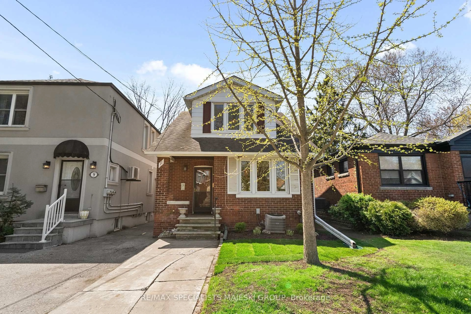111 Hay Ave, Toronto, Ontario M8Z 1G3
Contact us about this property
Highlights
Estimated valueThis is the price Wahi expects this property to sell for.
The calculation is powered by our Instant Home Value Estimate, which uses current market and property price trends to estimate your home’s value with a 90% accuracy rate.Not available
Price/Sqft$945/sqft
Monthly cost
Open Calculator

Curious about what homes are selling for in this area?
Get a report on comparable homes with helpful insights and trends.
+9
Properties sold*
$1.2M
Median sold price*
*Based on last 30 days
Description
Stunning One-of-a-Kind 1.5-Storey Detached Home in a Prime Location! Welcome to this beautifully updated, unique home offering a perfect blend of style, comfort, and functionality. Featuring an open-concept living, dining, and kitchen area with gleaming hardwood floors throughout, this home is designed for modern living. The gourmet kitchen boasts quartz countertops, built-in stainless steel appliances, pot lights, and a walkout to a spacious deck---perfect for entertaining. Natural light floods the home through five skylights, creating a bright and inviting atmosphere. A striking spiral staircase leads to the second floor. The primary bedroom offers custom built-ins, skylights, and a modern 3-piece ensuite bathroom. The second bedroom also includes a skylight and built-ins, making it both stylish and practical. The finished basement is ideal for extended family or potential rental income, featuring a large, updated eat-in kitchen with three appliances, a washer and dryer, a family room, and an additional bedroom. Conveniently located just minutes from major highways, the GO Train station, shopping, and all essential amenities. This home truly has it all!
Property Details
Interior
Features
Main Floor
Dining
6.64 x 5.18Open Concept / hardwood floor / Combined W/Living
Kitchen
3.04 x 4.5Modern Kitchen / hardwood floor / W/O To Deck
Living
6.64 x 5.18Open Concept / hardwood floor / Combined W/Dining
Exterior
Features
Parking
Garage spaces -
Garage type -
Total parking spaces 2
Property History
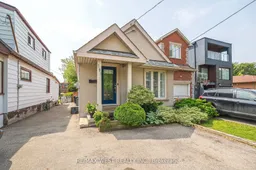 50
50