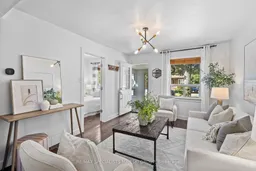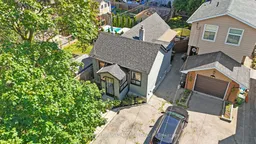"Cottage in the city" gets tossed around a lot but 26 Alan actually delivers. From the moment you pull up, the curb appeal tells the story: think Wasaga Beach charm with a Queen West edge. Step onto the sun-drenched front veranda and into a vaulted great room with exposed beams a true Muskoka-meets-loft moment. Inside, the main floor is all flow. Cook, lounge, dine, and entertain with ease. Bright gallery-style walls meet warm hardwood and exposed brick for a modern-rustic vibe. Two spacious bedrooms offer great closets and amazing light, while the spa-like bath feels straight out of a boutique lakeside stay in Prince Edward County. The lower level keeps the energy going with a king-sized bedroom and ensuite, dedicated laundry corridor (with folding table and hanging space), plus a large media room/home office because even at the cottage, theres room for remote work and weekend binge sessions.Then theres the backyard: your own slice of Huntsville. A massive deck, separate bar, oversized shed (full of character), and a veggie garden ready for your green thumb. Mature trees and open skies set the scene for everything from quiet mornings to lively evenings.Tucked in Mimico, you're just steps to the GO, TTC, Sanremo, Jimmys, Great Lakes Brewery and of course, the lake. Why choose between cottage charm and city life when you can have both?
Inclusions: Kitchen Appliances (Fridge, Dishwasher, Stove, Microwave), Washer & Dryer, ELFs, Window Coverings, Sump Pump!





