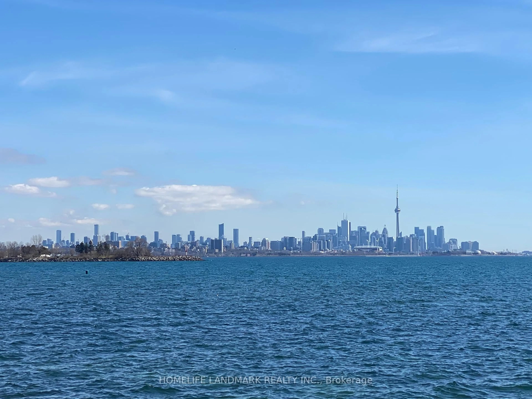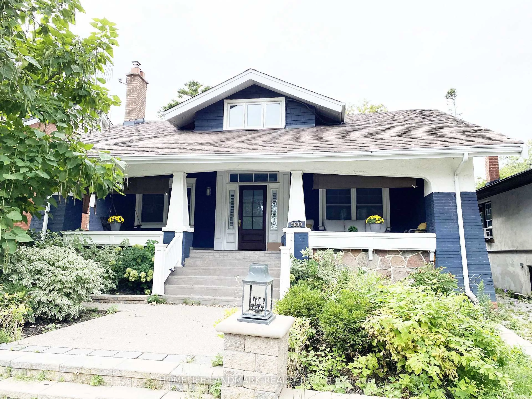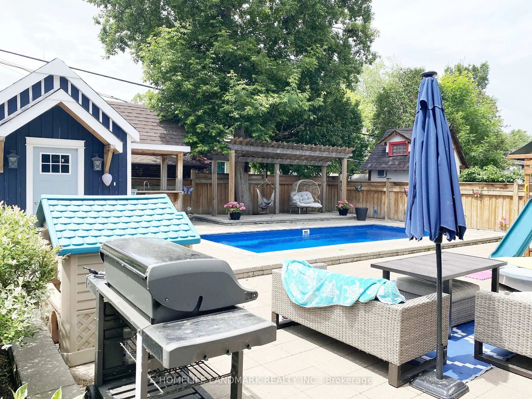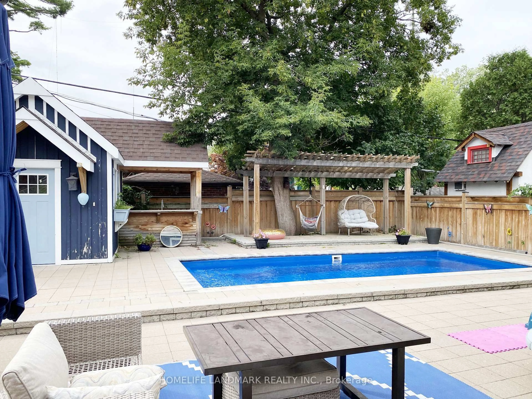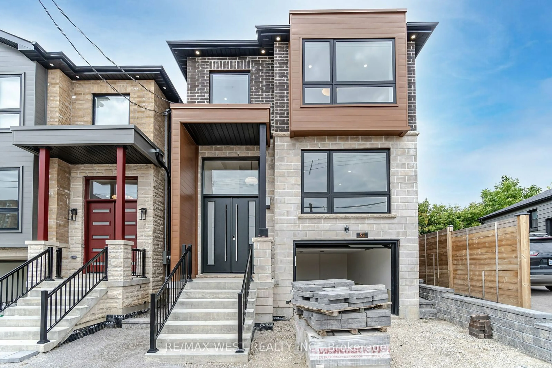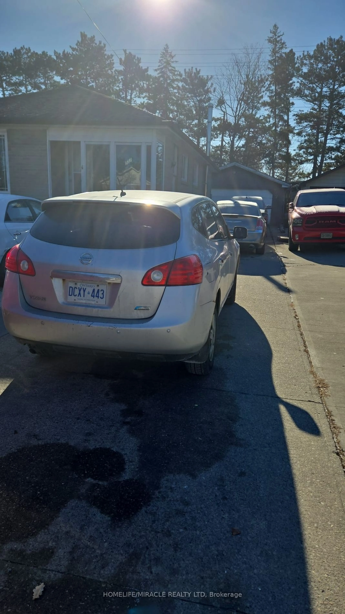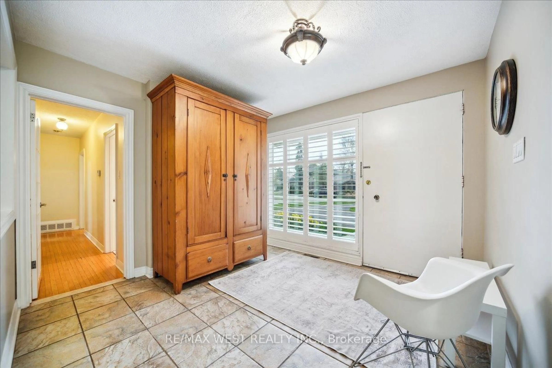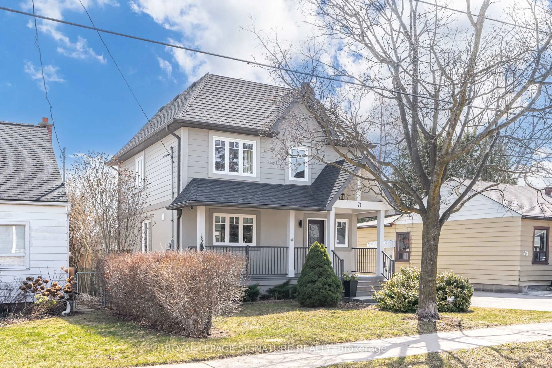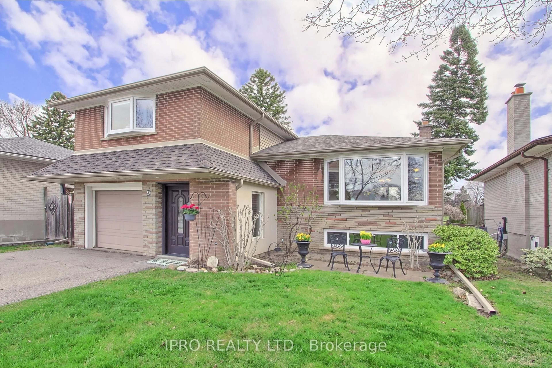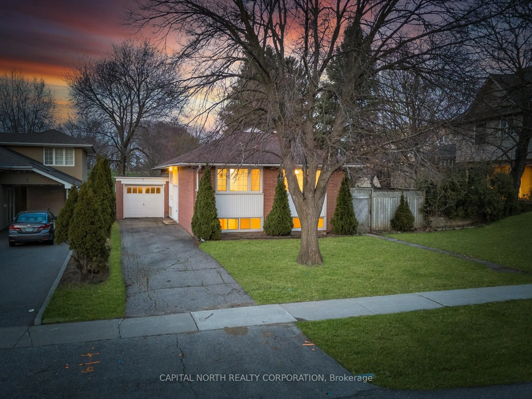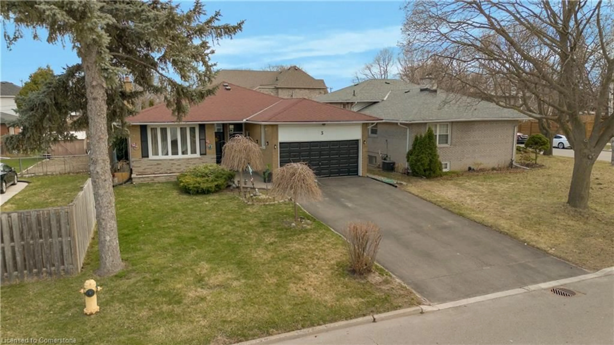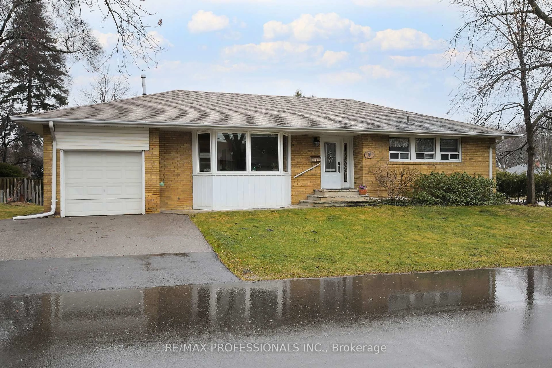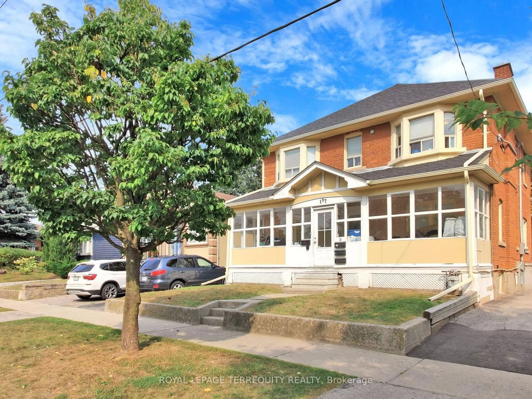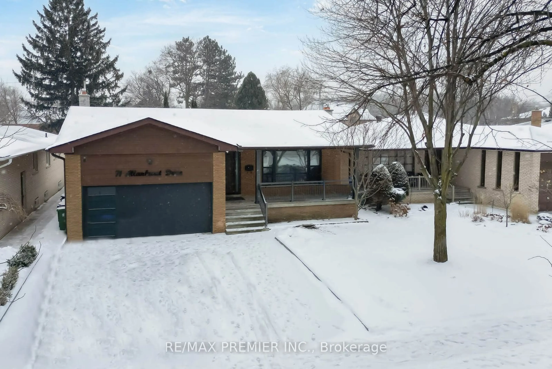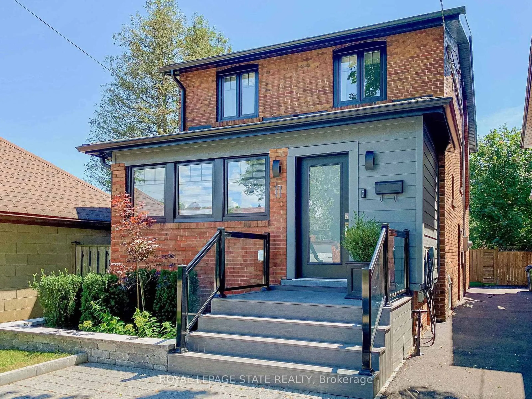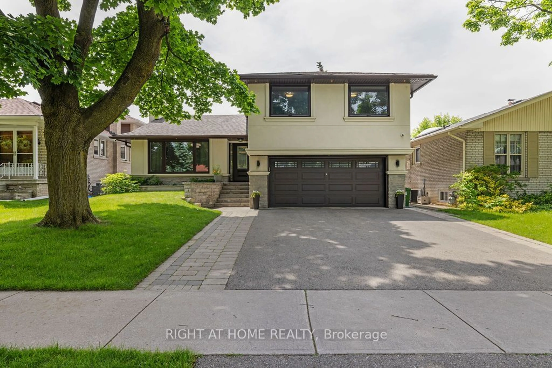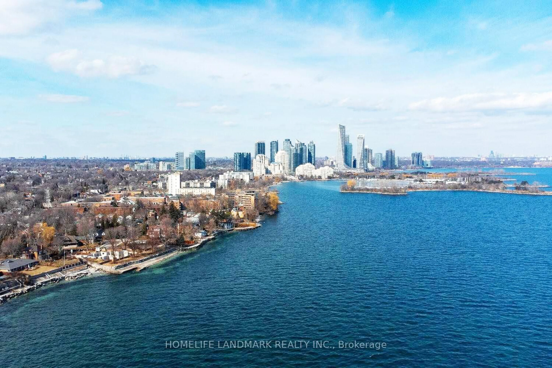
2600 Lake Shore Blvd, Toronto, Ontario M8V 1G4
Contact us about this property
Highlights
Estimated ValueThis is the price Wahi expects this property to sell for.
The calculation is powered by our Instant Home Value Estimate, which uses current market and property price trends to estimate your home’s value with a 90% accuracy rate.Not available
Price/Sqft$933/sqft
Est. Mortgage$6,867/mo
Tax Amount (2024)$6,080/yr
Days On Market14 days
Description
Beautiful European Style House With Big Porch & Heated Swimming Pool! Welcome To This Bright & Newly Updated Home In Highly Desired Mimico! Located Amongst Multi-Million Dollar Homes. Featuring 5(3+2)Bdrms, 4Baths, 2Kitchens, Approx 2000sf + 1200sf Living Space, Open Concept Living/Dining Area And A Cozy Family Rm, Chef's Kitchen Overlooking Backyard & Pool, Main Level Suite W/h 3pcs Bath Is Perfect For In-Law Or As Home Office, Expansive Windows, Pot Lights & Crown Moulding Throughout. 2 Good Size Sun Filled Bdrms & 4Pcs Bath On Upper Level. Newly Reno'd Bsmt Features Separate Entrance, 2Bdrms + 1Den, Large Open Concept Kitchen W/h Quartz Countertop, Oversized Washroom/Laundry, All Windows Above Grade, Plus A Huge Cold Rm For More Storage. Professionally Designed Landscaping & A Large Solid Wood Shed In Backyard. Most Importantly, The Gorgeous Heated Salt Water Pool & Outdoor Bar W/h Fridge! Imagine Yourself Reclined In A Comfortable Pool Chair, A Refreshing Cold Beer In Hand, Basking In The Sun Beside A Sparkling Pool! Entertainer & Investor's Dream House (Listed As Duplex On Mpac). Currently Rented For $6050/Mth (Main+Bsmt), A Cash Cow! Live Your Best Life In This Family Friendly Neighborhood & Enjoy The Priceless Distance To The Lake, Trails & Parks! 15 Mins Drive To Downtown Or Airport. Close To All Amenities: Groceries, Restaurant, Schools, Parks, G.O. Train, Street Cars, QEW, Gardiner Express...
Property Details
Interior
Features
Bsmt Floor
Den
4.0 x 2.2Vinyl Floor / Window
Kitchen
6.5 x 5.4Open Concept / Quartz Counter / Breakfast Area
Br
4.0 x 3.05Closet / Pot Lights / Window
Br
3.7 x 3.7W/I Closet / Pot Lights / Window
Exterior
Features
Parking
Garage spaces -
Garage type -
Total parking spaces 4
Property History
 41
41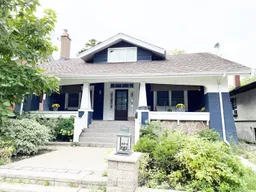
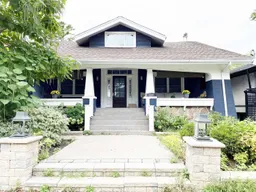
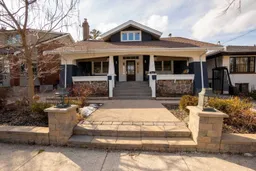
Get up to 1% cashback when you buy your dream home with Wahi Cashback

A new way to buy a home that puts cash back in your pocket.
- Our in-house Realtors do more deals and bring that negotiating power into your corner
- We leverage technology to get you more insights, move faster and simplify the process
- Our digital business model means we pass the savings onto you, with up to 1% cashback on the purchase of your home
