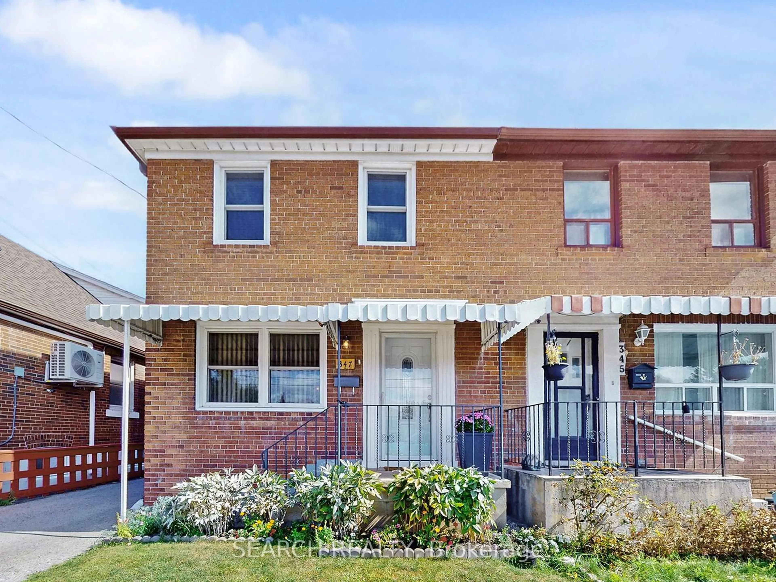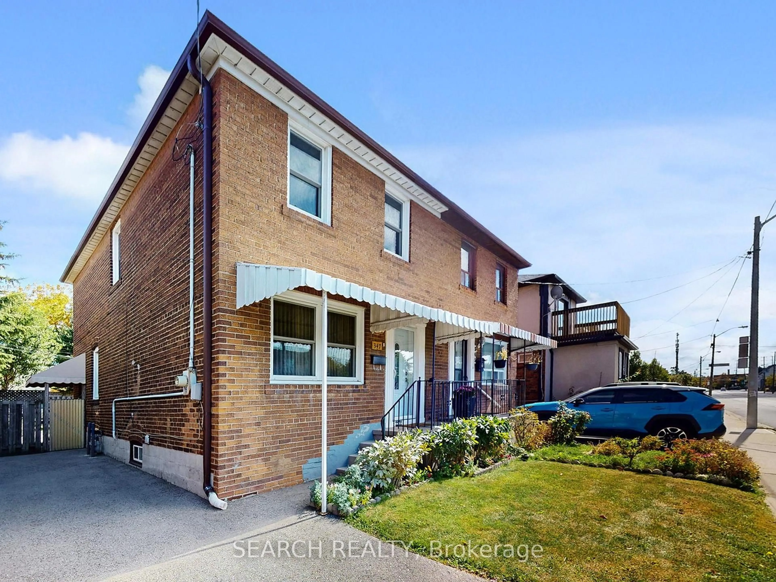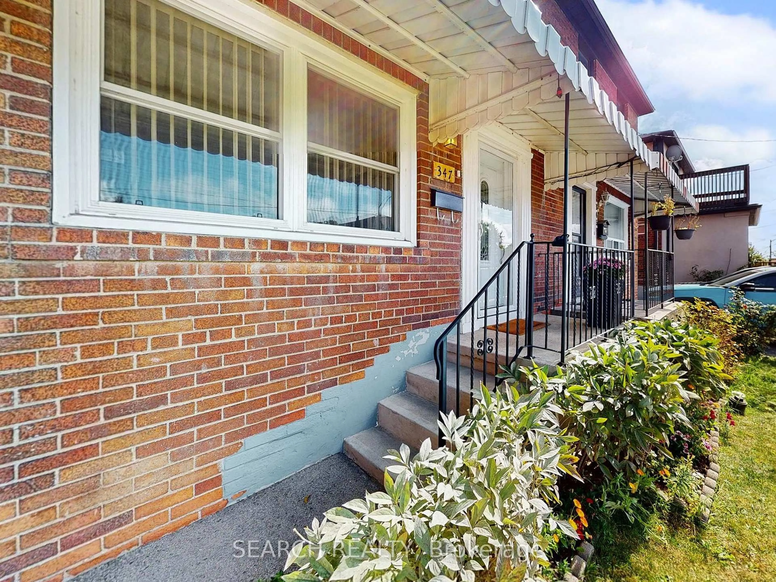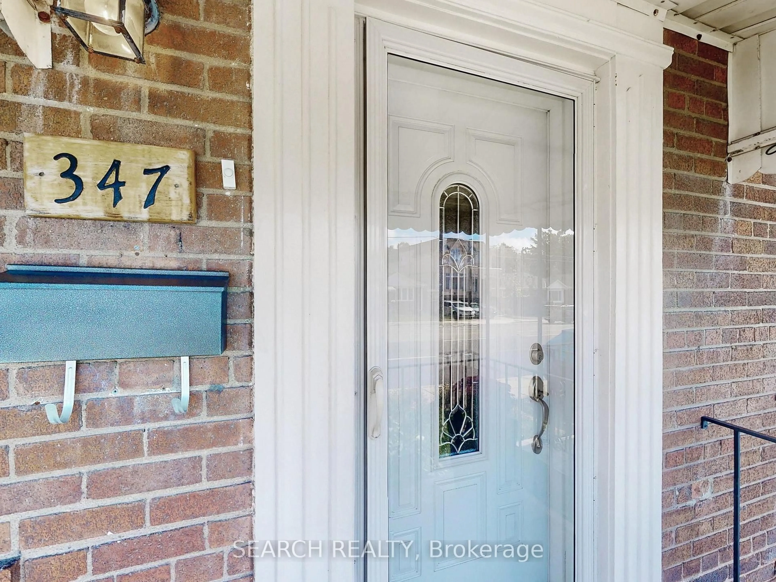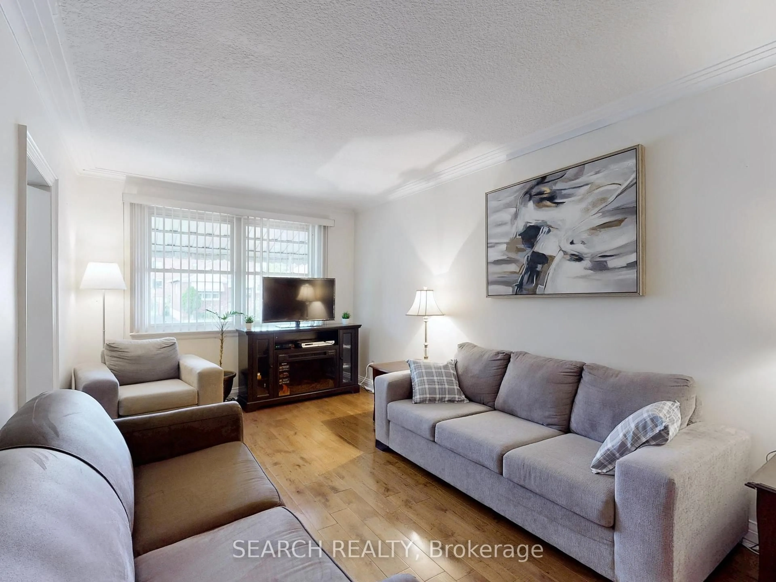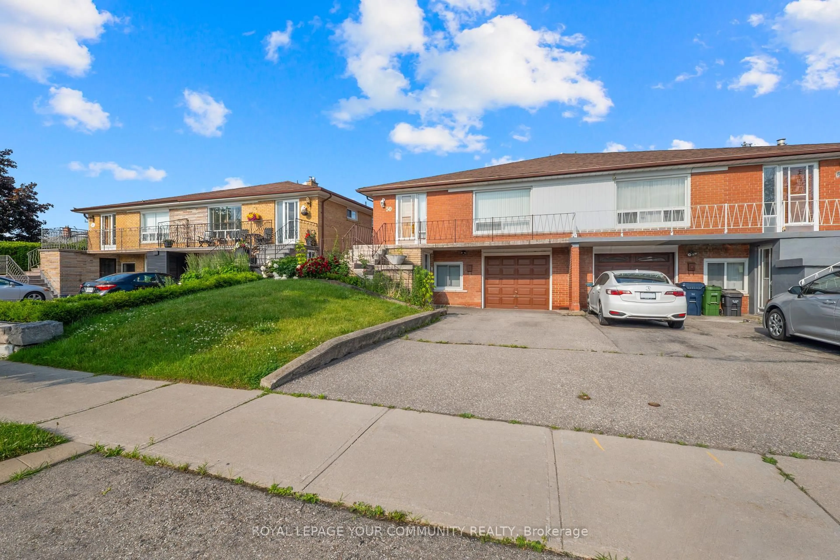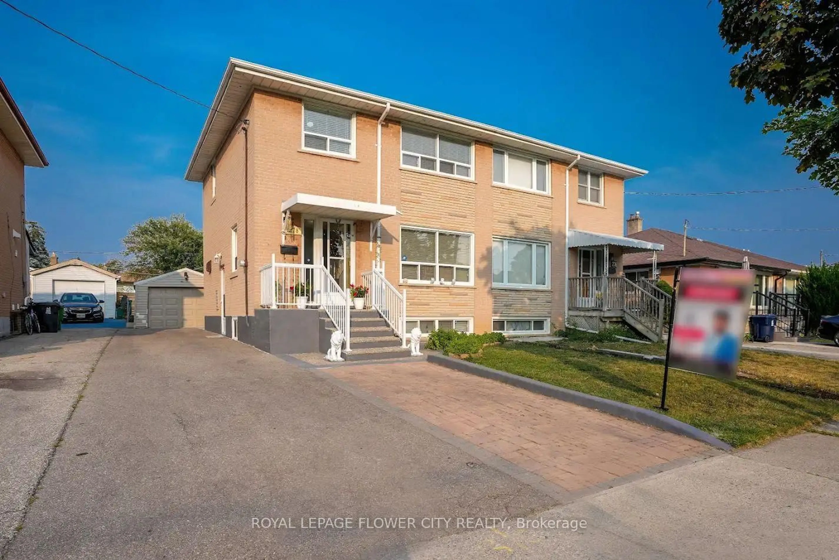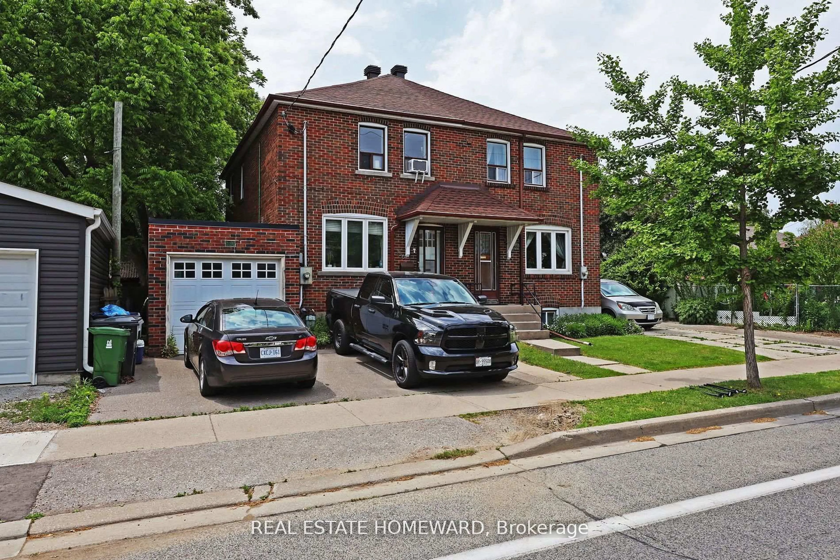347 Kipling Ave, Toronto, Ontario M8V 3K6
Contact us about this property
Highlights
Estimated valueThis is the price Wahi expects this property to sell for.
The calculation is powered by our Instant Home Value Estimate, which uses current market and property price trends to estimate your home’s value with a 90% accuracy rate.Not available
Price/Sqft$693/sqft
Monthly cost
Open Calculator

Curious about what homes are selling for in this area?
Get a report on comparable homes with helpful insights and trends.
*Based on last 30 days
Description
Welcome to this beautifully maintained 3-bed, 2-bath home in one of Etobicokes most family-friendly neighbourhoods. Offering 3 dedicated parking spaces, this home combines comfort, style, and unbeatable convenience. Step inside to a bright and airy open-concept layout, filled with natural light and hardwood flooring throughout. The custom kitchen is a true centrepiece, featuring sleek stainless-steel appliances, granite countertops, and a timeless breakfast bar. New windows, new doors, all updated electrical throughout and new mechanics. Upstairs, you'll find generously sized bedrooms with large closets, providing ample storage for the whole family. The finished basement, complete with a separate entrance, offers endless possibilities. Enjoy outdoor living in the fully fenced backyard, complete with a storage shed and plenty of space for kids, pets, or weekend barbecues. Just minutes from top-rated schools, Colonel Samuel Smith Park, TTC transit, Gardiner Expressway access, and all the amenities and local gems Etobicoke has to offer this home truly has it all. Don't miss your chance to own this beautiful home in a prime location.
Property Details
Interior
Features
Main Floor
Foyer
3.05 x 1.83Hardwood Floor
Kitchen
3.91 x 3.4Breakfast Bar / Window / Backsplash
Dining
3.25 x 3.07hardwood floor / Window / Open Concept
Living
5.18 x 3.07hardwood floor / Window / Open Concept
Exterior
Features
Parking
Garage spaces -
Garage type -
Total parking spaces 3
Property History
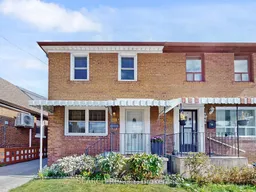 33
33