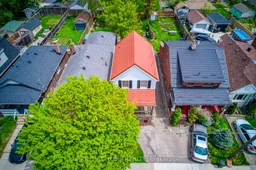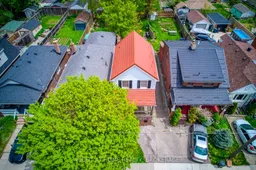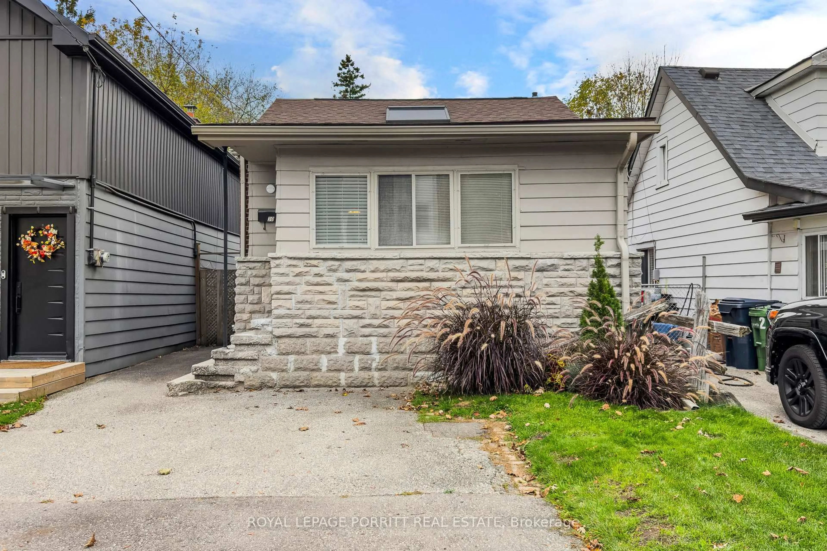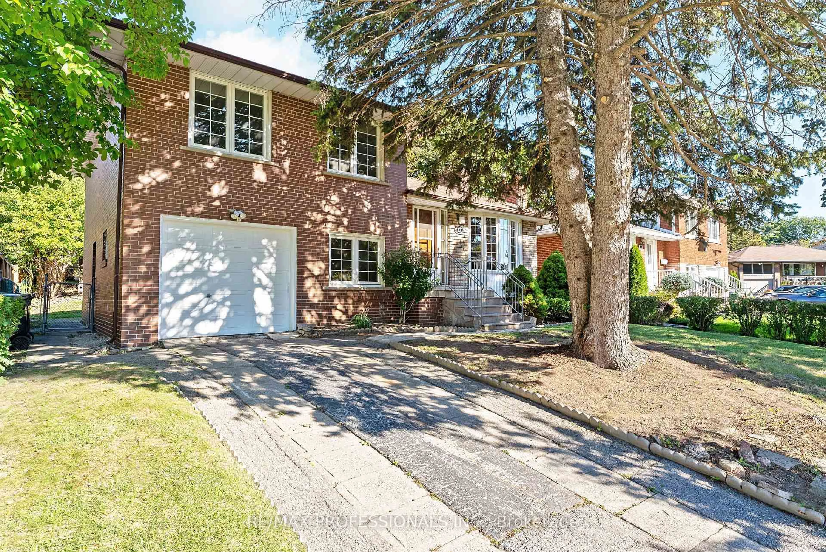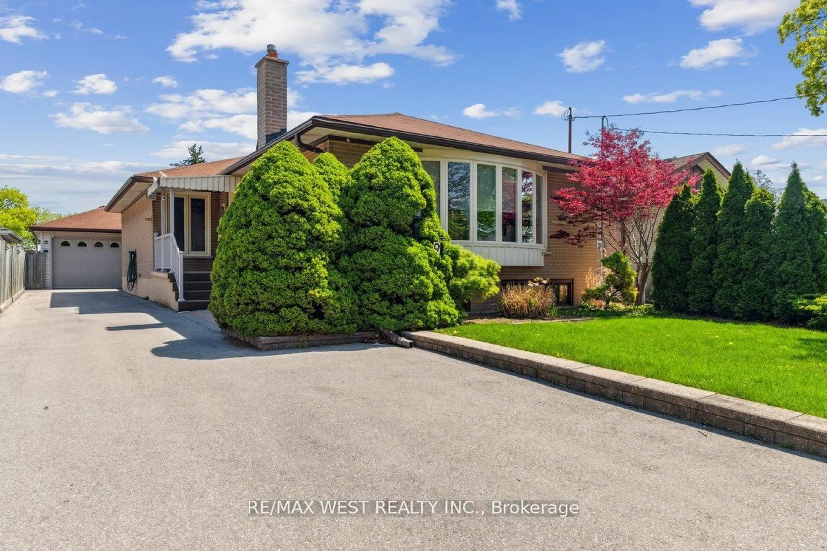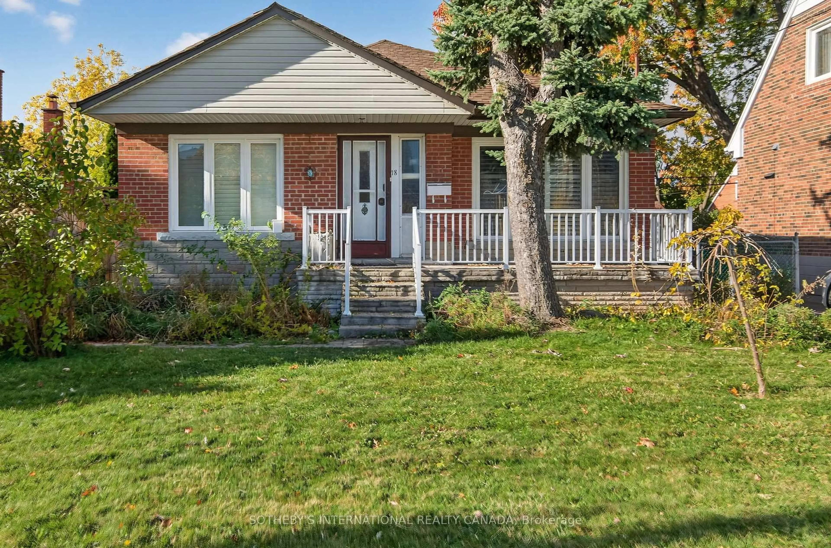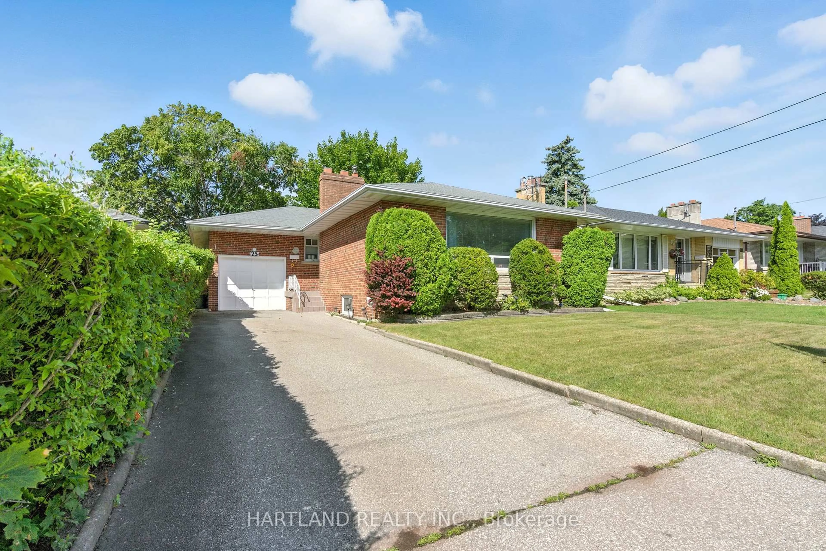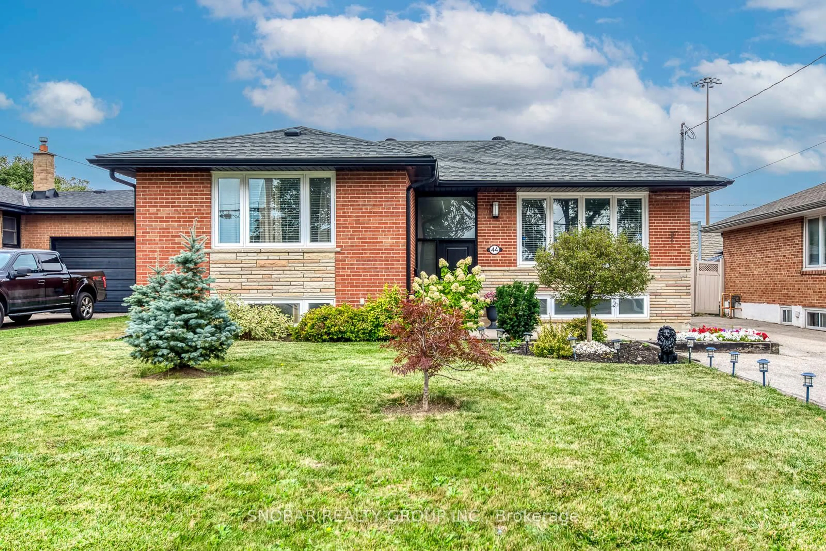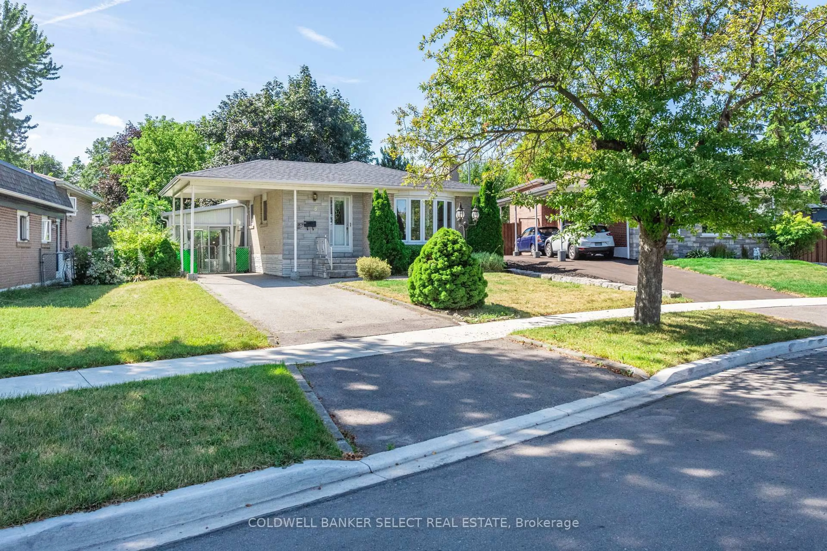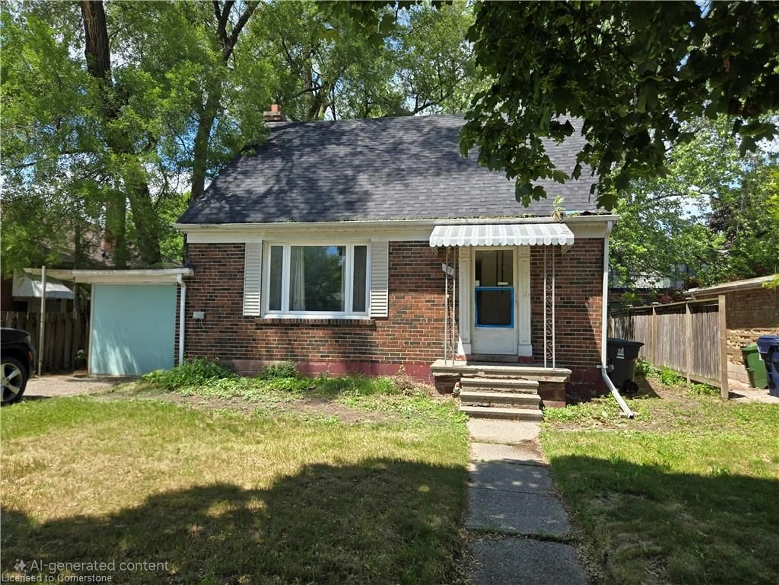Bright, welcoming, and wonderfully livable. This 2-bedroom home offers a balanced mix of comfort and practicality in the heart of New Toronto. Just a short walk to the lake and ideally nestled between Long Branch and Mimico, the location offers a refreshing blend of, green spaces, and urban convenience. The interior has hardwood floors in the main living and dining areas and a kitchen that opens to a spacious back deck perfect for everyday living and easy entertaining. The home sits toward the front of a deep 120-foot lot, creating a generous backyard ideal for enjoying the outdoors, hosting friends, or simply unwinding at the end of the day. A durable metal roof provides long-lasting protection, while the overall structure reflects practical functionality. With parks, schools, shops, and transit all within easy reach and Humber College just minutes away the neighbourhood offers a friendly, laid-back vibe with excellent connectivity to the city. This is a home that offers ease, warmth, and a great lifestyle, whether you're starting out, simplifying, or making a smart move to a lakeside community.
Inclusions: All Window Covering, All Bathroom Mirrors, All Electric Light Fixtures, (Stainless Steel: Fridge, (Stove - As Is), Built-in Dishwasher), Clothes Washer & Dryer, Natural Gas Forced Air Furnace & Garden Shed on a concrete pad
