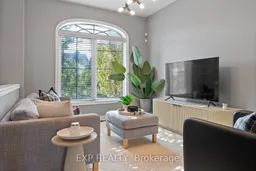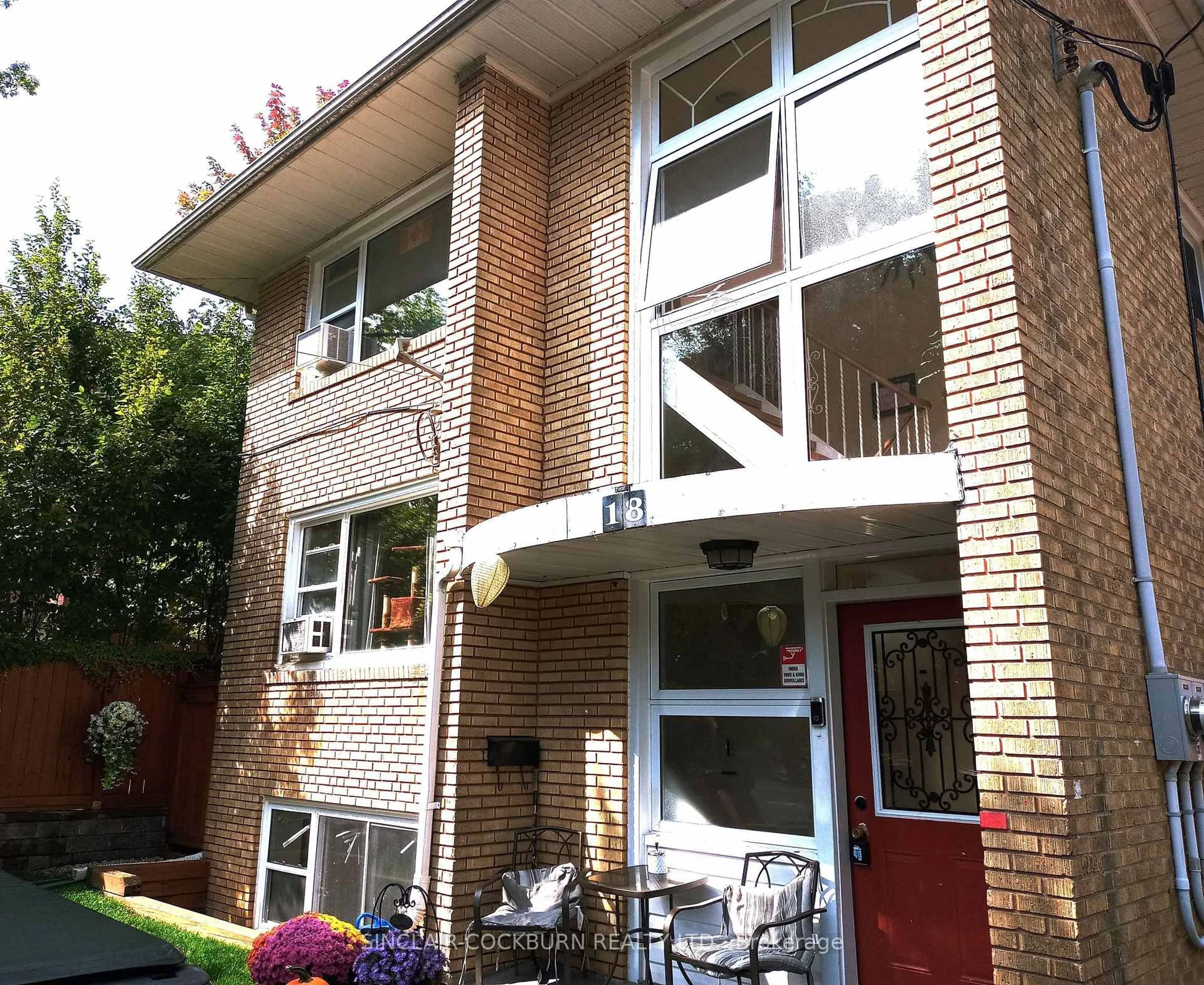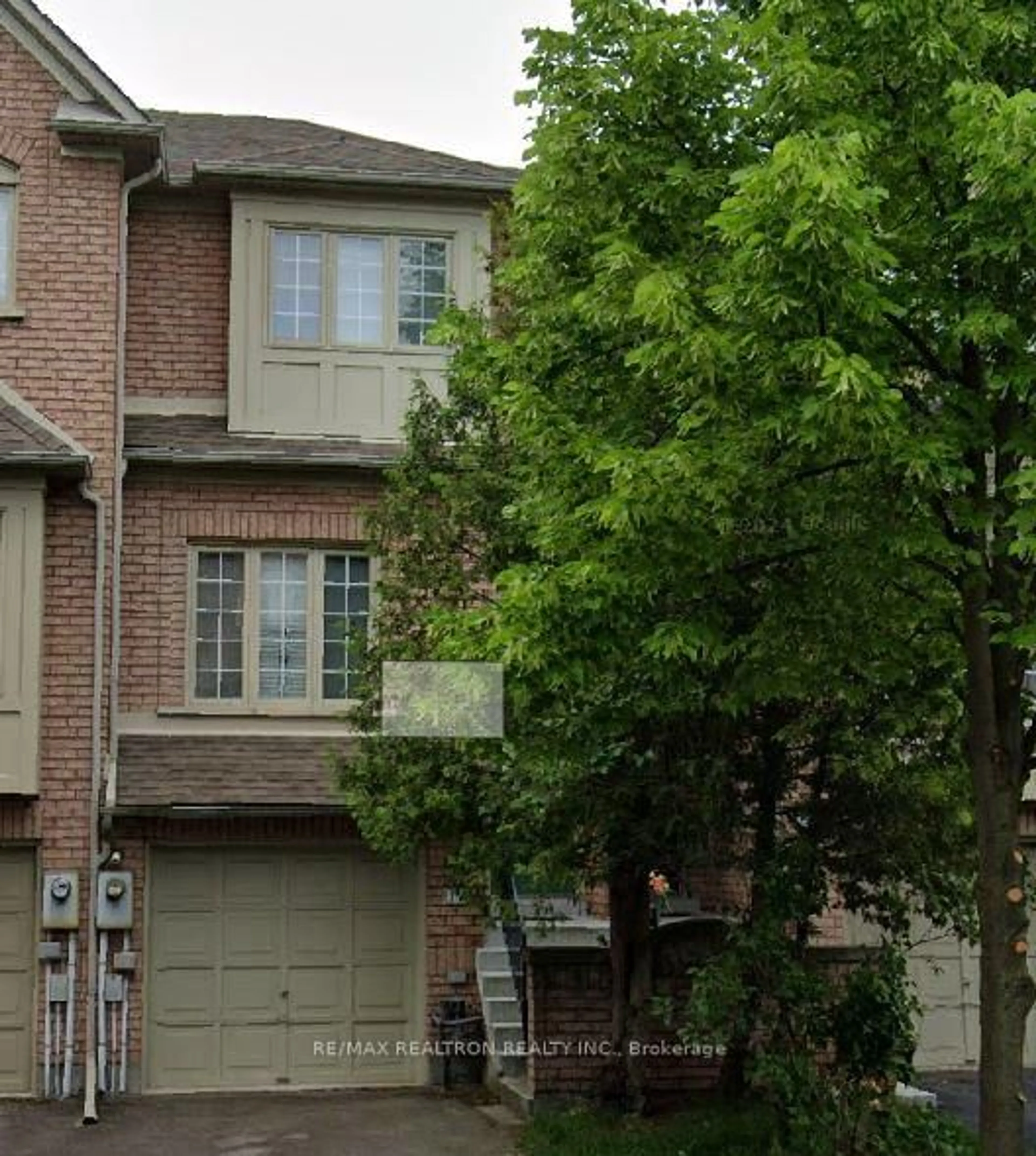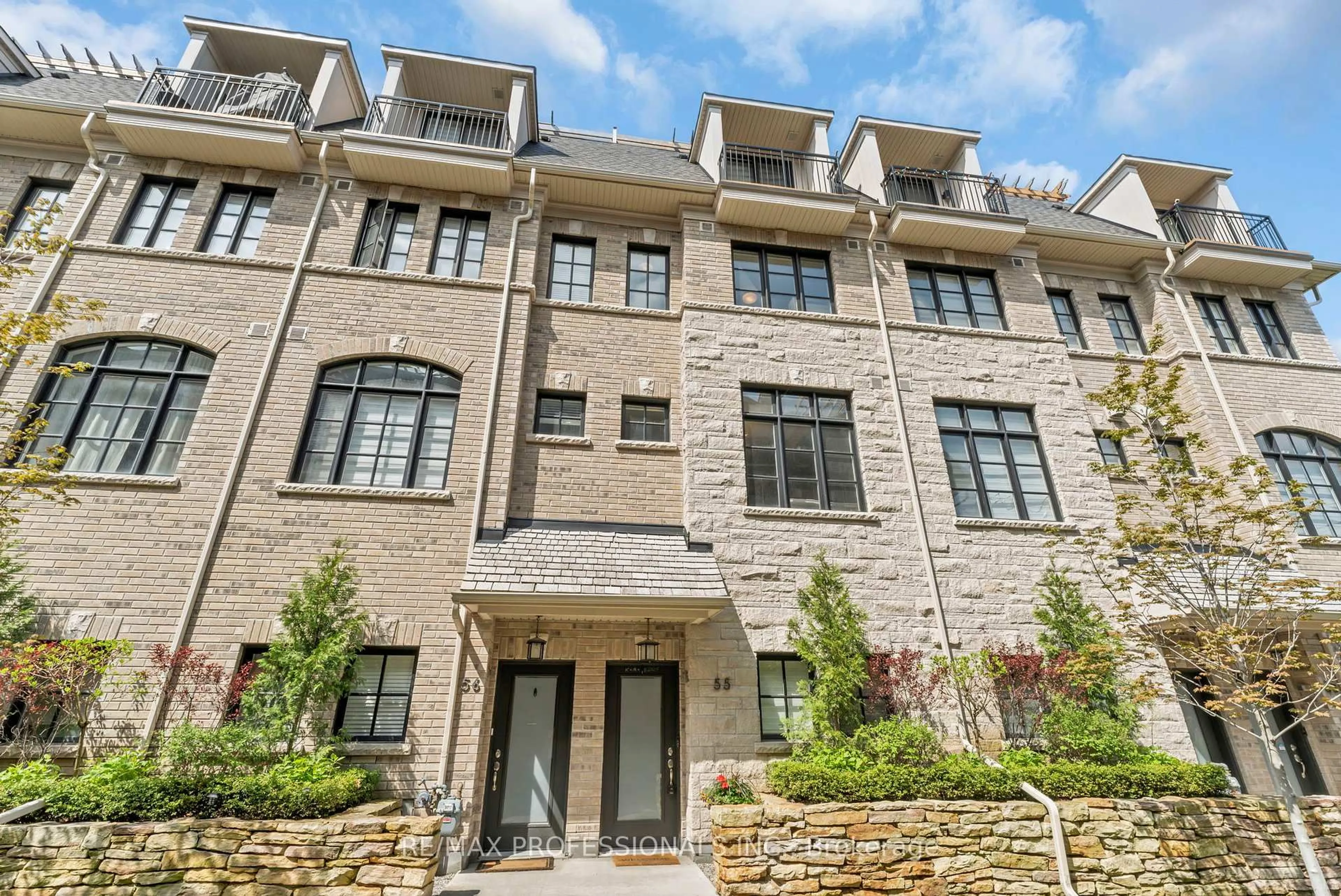A Freehold Townhouse Unlike The Others! Welcome to 451 Royal York Rd! This Spacious 3 Storey Townhouse is Not Your Average Townhome! Aside From It being LESS than a 10 Min Walk to the Mimico GO Station AND being over 2100 Square Feet, This Townhouse Has Many Incredible Features That Must Be Seen To Be Appreciated! When You Walk In You'll Be Greeted By A MASSIVE Open Concept Living, Dining, Kitchen Experience, Featuring Soaring 9ft High Ceilings and Beautiful Flowing Hardwood Floors Throughout! Second Floor Features 2 OVERSIZED Bedrooms (Truly Oversized), and a Convenient Upper Floor Laundry Room. If you're not Impressed yet, Make Your Way To The Top Floor Where you will find The Huge Primary Bedroom, Complete With a Massive Walk In Closet, 5 Piece En-suite Bath, and a Walk-out To Your Very Own Private Patio! Basement Makes For a Perfect Movie Room or Bonus Room with Direct Access To Your Single Attached Garage. Behind The Garage You'll Find Room For 2 MORE Vehicles Plus Plenty of Additional Visitors Parking For Friends and Family! Ideal Location as Your Steps From Local Shops, The Mimico GO, Close Proximity To Highways, Big Box Stores, The Waterfront, And More! This Is the One You've Been Waiting For That Checks All The Boxes!
Inclusions: Stainless Steel Fridge, Electric Range, Hood Fan, Built In Dishwasher. Clothes Washer, Clothes Dryer, All Electrical Light Fixtures, Wall Window Coverings,
 43
43





