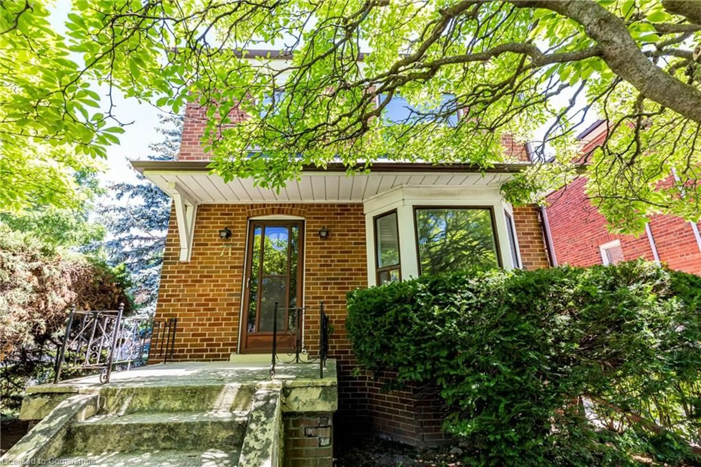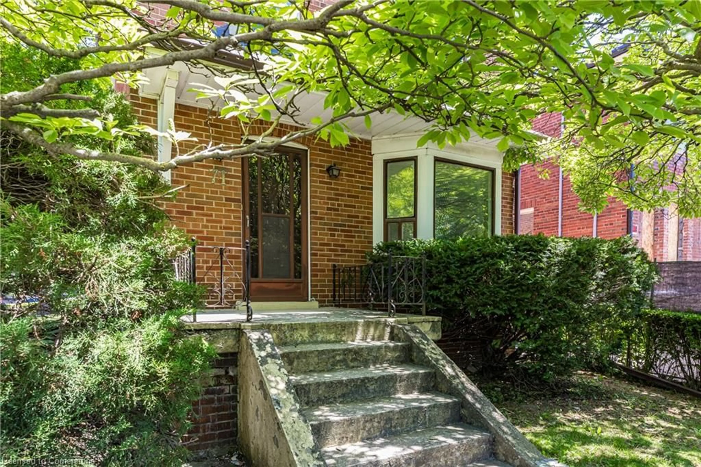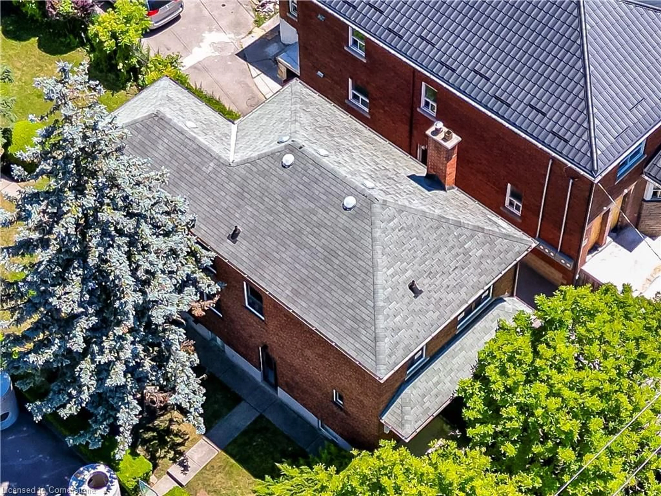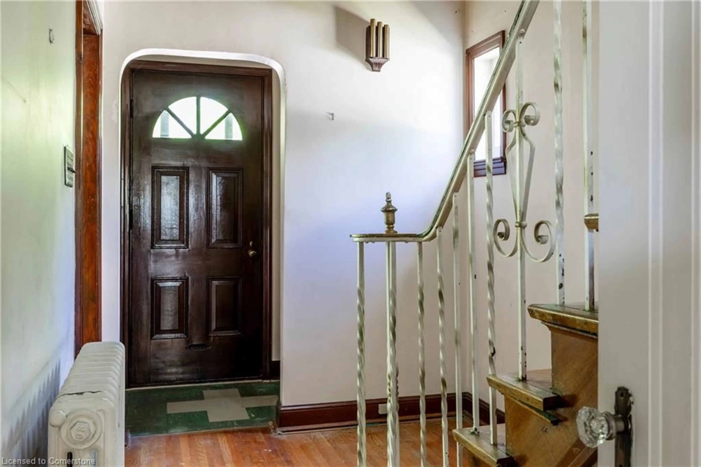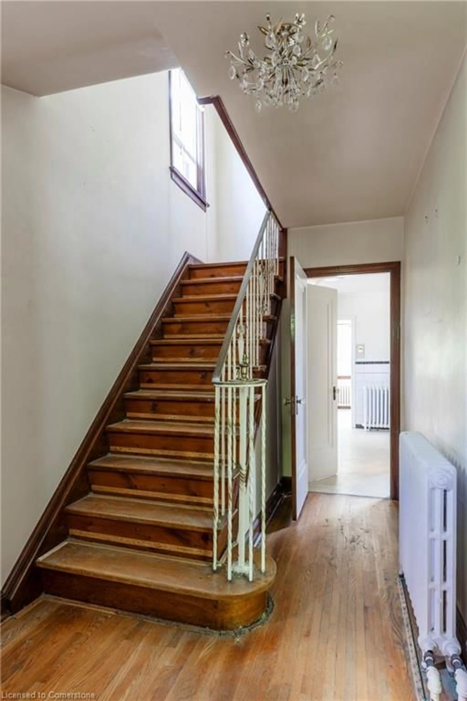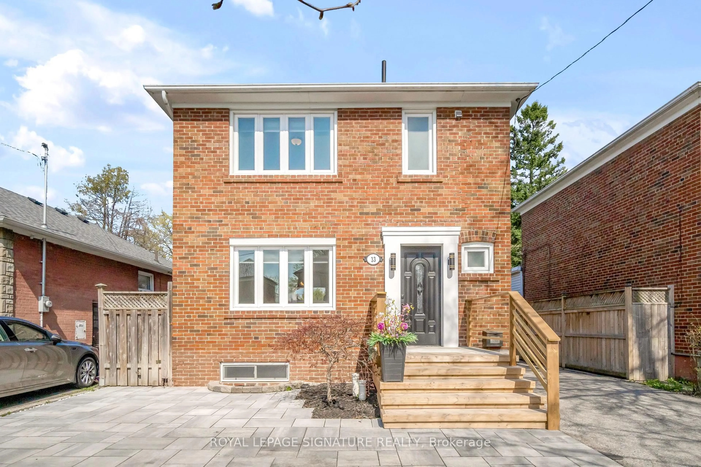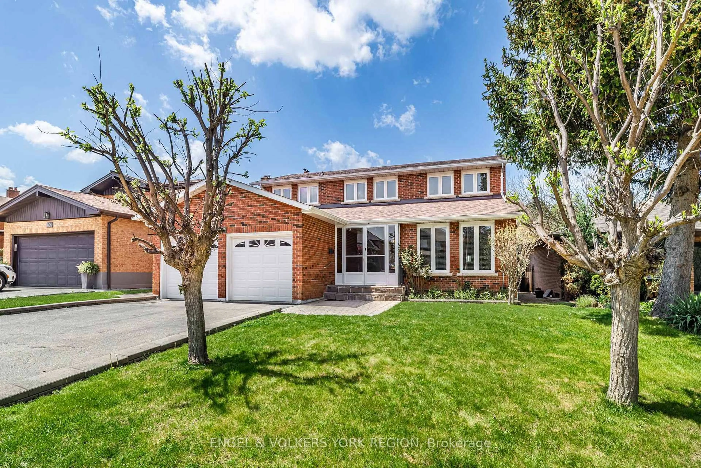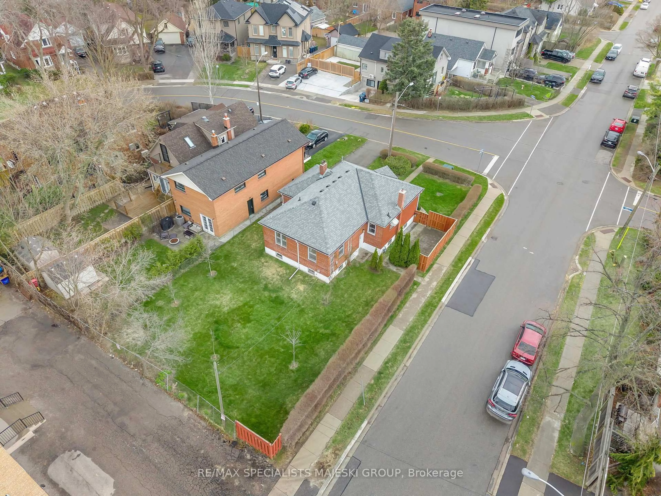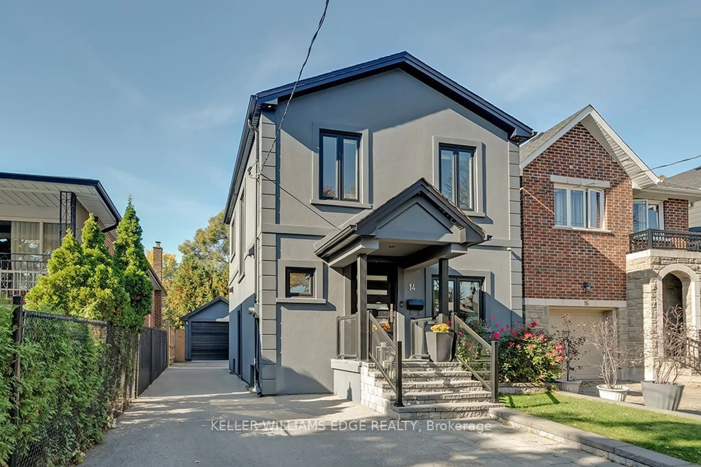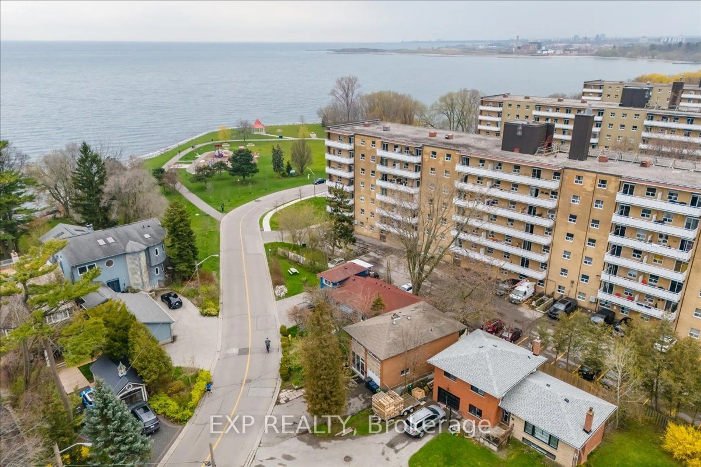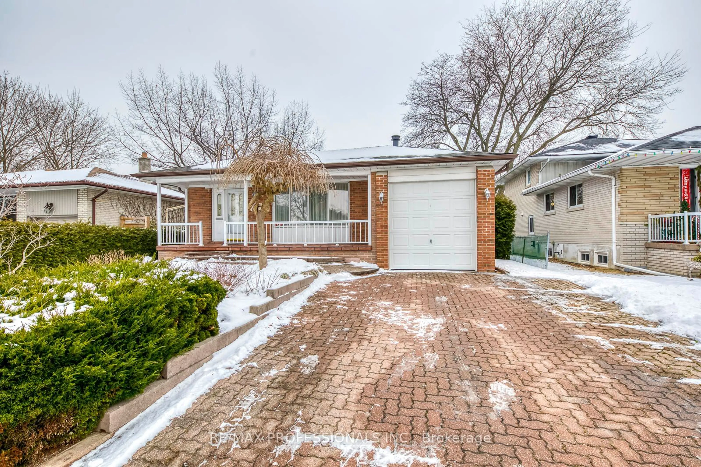71 Eighth St, Etobicoke, Ontario M8V 3C2
Contact us about this property
Highlights
Estimated valueThis is the price Wahi expects this property to sell for.
The calculation is powered by our Instant Home Value Estimate, which uses current market and property price trends to estimate your home’s value with a 90% accuracy rate.Not available
Price/Sqft$430/sqft
Monthly cost
Open Calculator

Curious about what homes are selling for in this area?
Get a report on comparable homes with helpful insights and trends.
+15
Properties sold*
$1.2M
Median sold price*
*Based on last 30 days
Description
Located in Etobicoke’s ‘New Toronto’ awaits this character filled mid-century home. Circa 1949 this all-brick 2-storey home has never been on the market, having been lovingly owned by the same family since it was built. Pleasantly situated on a 125’ deep corner lot you’ll be welcomed by mature Magnolia trees. Upon entering through the main front entry you’ll step into the foyer. The main level features a formal living room with ornamental fireplace and original hardwood, separate dining room with French doors, nicely sized kitchen, and bright sunroom overlooking the rear yard. Upstairs you’ll find 3 bedrooms and the main 4pc bath. The 2nd level also features a small kitchenette adjacent to the 3rd bedroom, that could potentially be converted into an ensuite. The basement offers a 4th bedroom with walk-up, a spacious family room, a 3pc bath with water closet, a laundry/utilty space, and another kitchenette. With some TLC and a little creativity, the opportunities are endless. Design the home of your dreams or add an in-law suite for multi-generational living. The detached garage, measuring 19'3" x 18'6", offers additional storage space or parking for 2 vehicles plus 2 additional spaces in the private double-wide drive. On transit routes, this charming home is only about one block away from the Streetcar and is close to the Long Branch and Mimico GO Stations and Islington Station. Only a couple of blocks north of Lake Shore Dr enjoy walks or cycling at nearby parks while taking in stunning views of Lake Ontario. Whether you’re looking to create your forever home or seeking an investment opportunity this lovely property offers so many possibilities!
Property Details
Interior
Features
Main Floor
Kitchen
2.54 x 3.96Living Room
3.58 x 5.61Sunroom
2.97 x 3.12Foyer
1.40 x 1.02Exterior
Features
Parking
Garage spaces 2
Garage type -
Other parking spaces 2
Total parking spaces 4
Property History
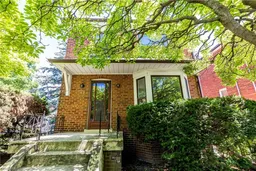 40
40