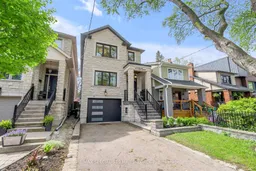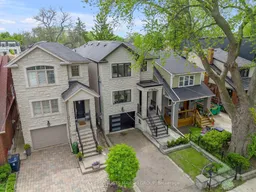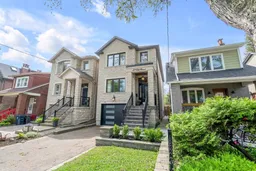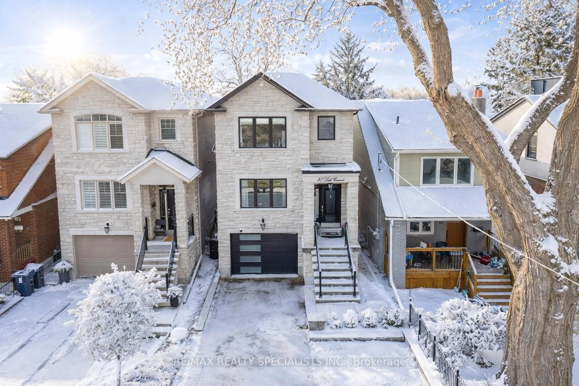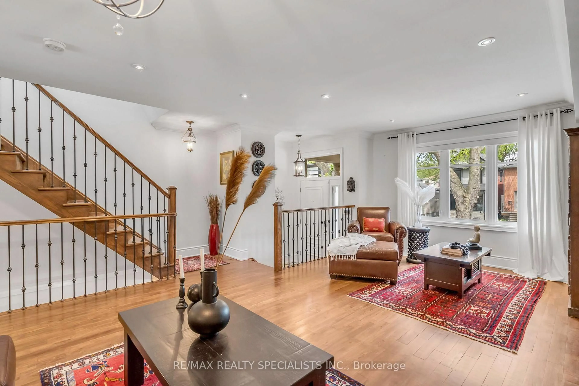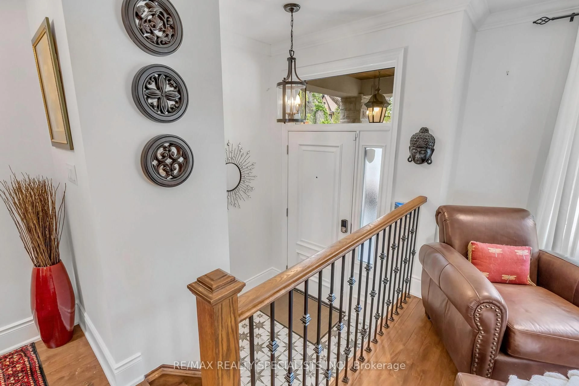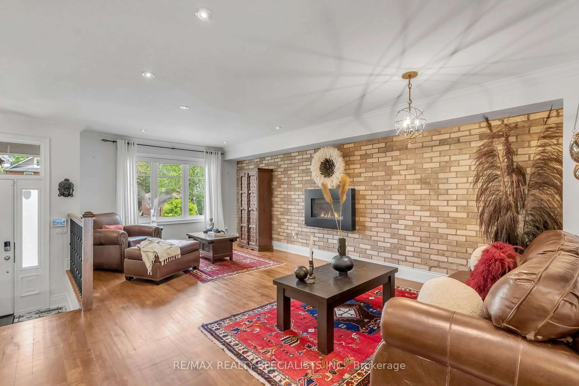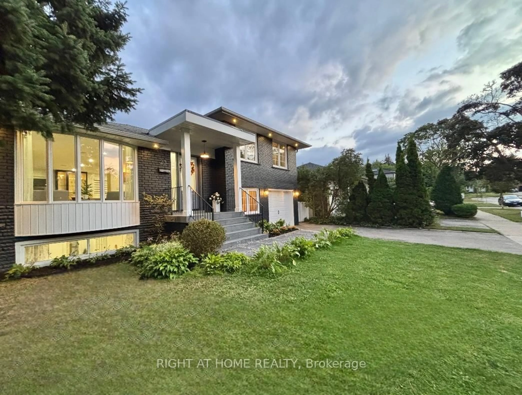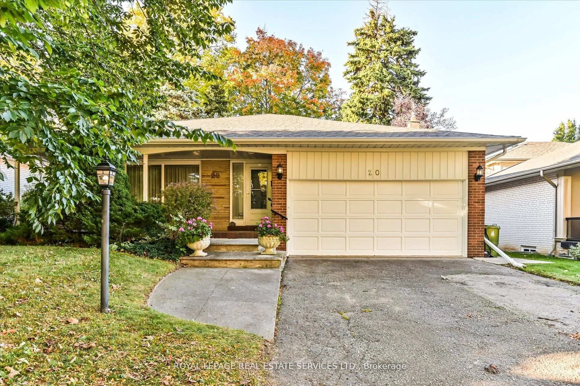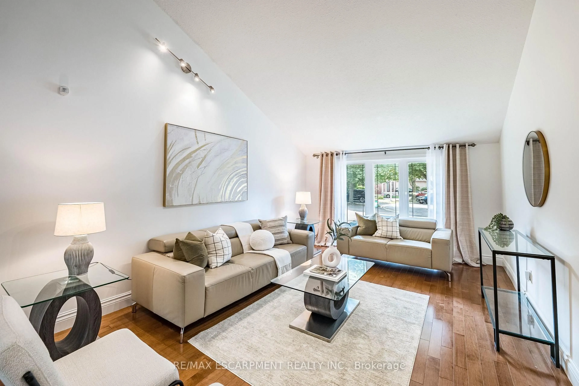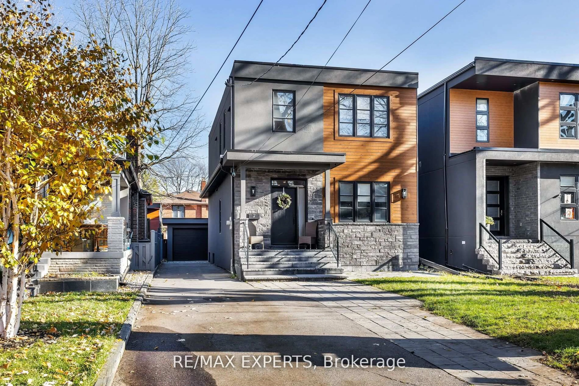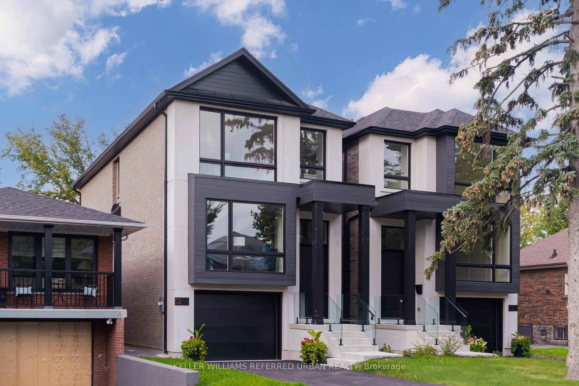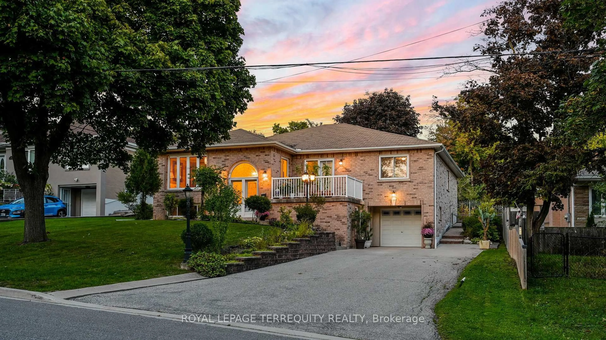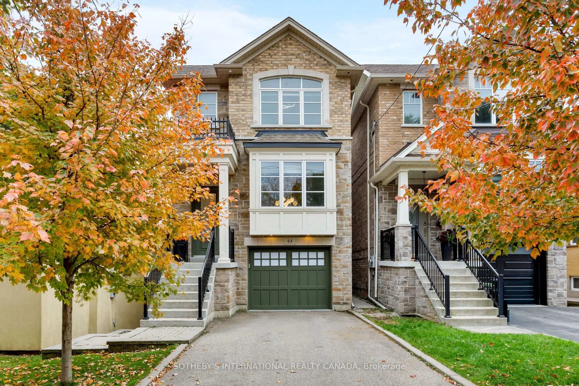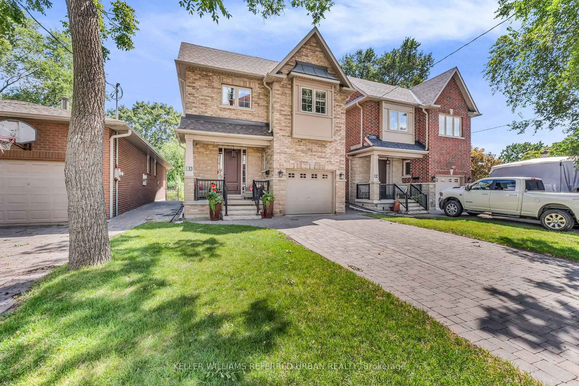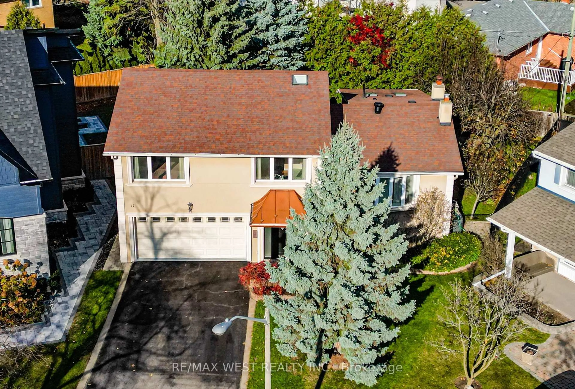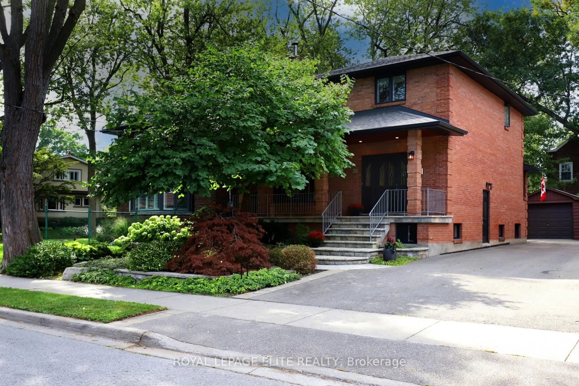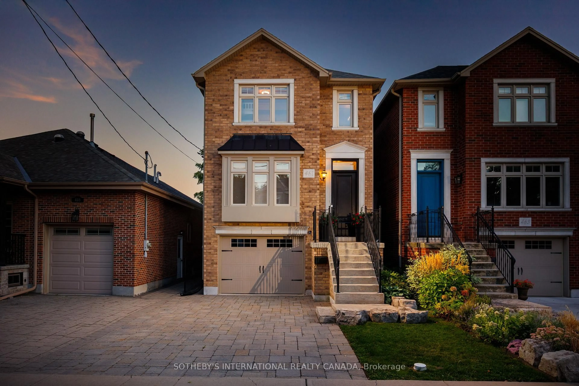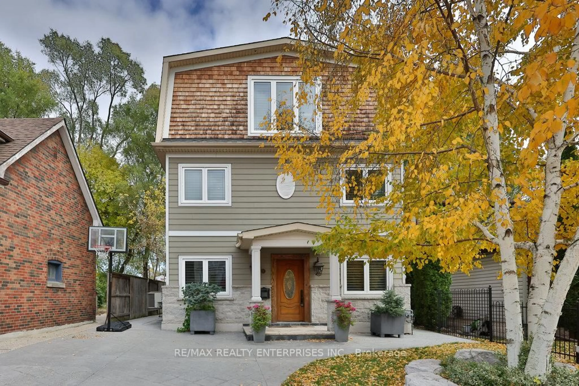87 Lake Cres, Toronto, Ontario M8V 1W2
Contact us about this property
Highlights
Estimated valueThis is the price Wahi expects this property to sell for.
The calculation is powered by our Instant Home Value Estimate, which uses current market and property price trends to estimate your home’s value with a 90% accuracy rate.Not available
Price/Sqft$877/sqft
Monthly cost
Open Calculator
Description
Steps to the LAKE! This "larger than most" executive residence (3+1 bedrooms, 4 baths) has over 2800 SF of living space and was custom built with care, combining refined downtown polish with a quieter, lasting beauty. The main floor is thoughtfully arranged for both daily living and entertaining. A sunken foyer creates a graceful arrival, leading to a raised family room with gas fireplace and exposed brick; warmth and character in equal measure. The full-height kitchen is designed for those who appreciate function and form: white on white cabinetry, stainless steel appliances, a walk-in pantry, and timeless detailing. Dining and living rooms feature coffered ceilings and open seamlessly to a garden that evokes the romance of Tuscany. Upstairs, natural light defines the space. Vaulted ceilings and skylights elevate the generous proportions. The primary suite offers a walk through closet with built-ins, a double vanity, and a curbless shower details chosen for comfort and ease. Wainscoting lends a sense of heritage. Secondary bedrooms are spacious, with organized double closets. The five-piece bath recalls a boutique hotel, complete with soaker tub and stand alone shower. The lower level continues the homes scale and flexibility, with a separate entrance from the garage, walkout to the yard, high ceiling laundry, and a recreation room/ +1 bed with wet bar. This space adapts effortlessly whether for entertaining, play, or a private in-law/guest suite. Outdoors, the rear yard offers privacy and calm: a pergola, established plantings, and the sense of retreat that makes a home feel complete. A private drive and garage add convenience, while curb appeal reflects true presence. Located in lakeside Mimico steps to the waterfront, GO, TTC, cafes, and dining this is classic design, built to last.
Property Details
Interior
Features
Lower Floor
Bathroom
1.55 x 2.433 Pc Bath
Rec
8.5 x 5.3Pot Lights / Above Grade Window / Wet Bar
Laundry
3.47 x 1.46Laundry Sink
Exterior
Features
Parking
Garage spaces 1
Garage type Built-In
Other parking spaces 2
Total parking spaces 3
Property History
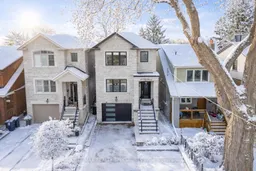 50
50