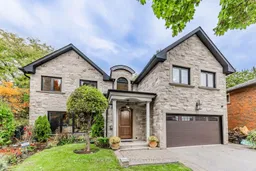Princess Gardens - Welcome to 5 Harrowby Court - a beautifully updated detached two-storey home offering over 2,700 sq. ft. of elegant living space plus a fully finished basement, nestled on a quiet, and coveted family-friendly court. Huge pie shaped lot. Originally built in 1966 and extensively renovated in 2013 and 2015, this home combines timeless charm with modern luxury. The main floor features an impressive 2-storey entry foyer, spacious living room, formal dining area, eat-in kitchen with granite countertops, spacious family room, hardwood floors throughout, and a convenient 2-piece powder room - perfect for entertaining and everyday living. Upstairs, you'll find four generously sized bedrooms, including two with private ensuites with heated floors, a luxurious 5-piece main bathroom, and a laundry room for added convenience. The finished basement adds even more space with a large recreation room, 3 - piece bathroom, storage area, and a utility room. Mature landscaping with 85' width at the back of the property offers a private oasis for entertaining with friends or a peaceful evening with family. This home is an excellent blend of space, functionality, and luxury, ideal for growing families or those who enjoy entertaining. Extensive updates and consistent maintenance over the years make this property truly move-in ready. This is a rare opportunity to own a turn-key home in a desirable cul-de-sac location with plenty of space, modern upgrades, and a family friendly layout.
Inclusions: Stainless steel appliances: KitchenAid Fridge, KitchenAid Stove, LG dishwasher, Panasonic microwave, garburator, instant hot water tap, forced air gas furnace, central air conditioner, gas hot water tank, existing electric light fixtures, existing window treatments, family room built-in bookcase, electric garage door opener plus remote, underground sprinkler system, alarm system (monitoring extra).
 45
45


