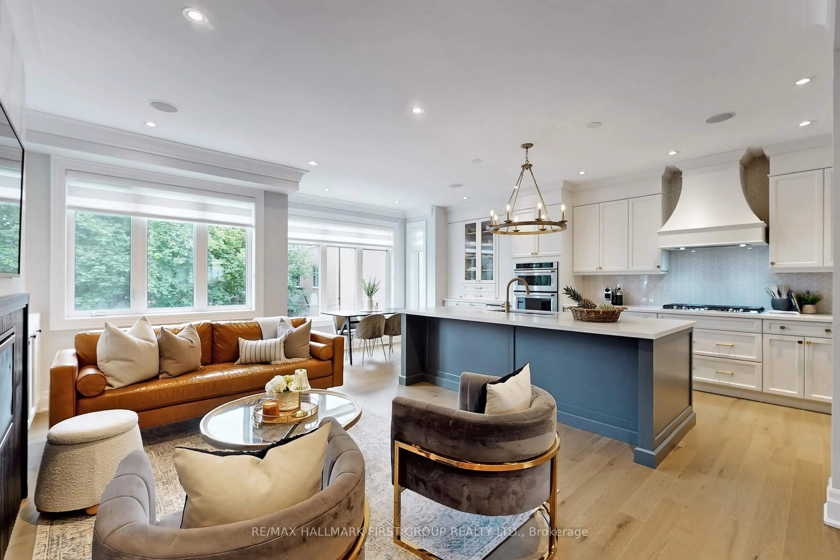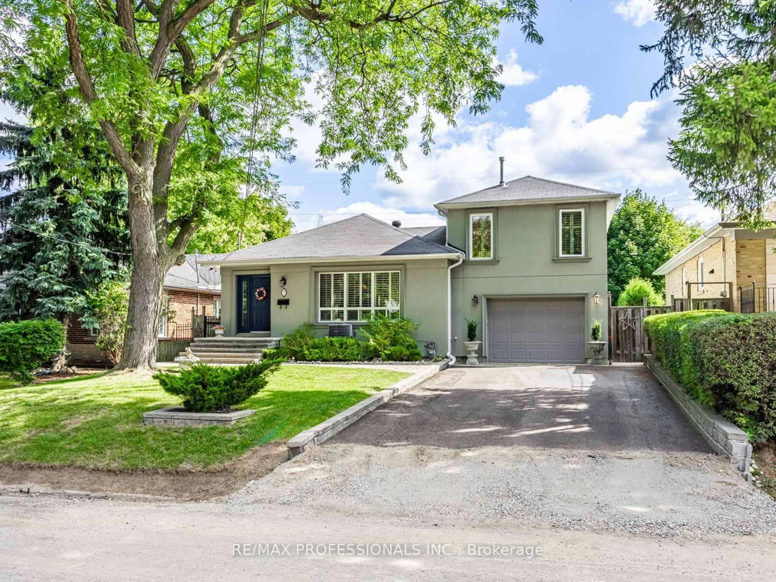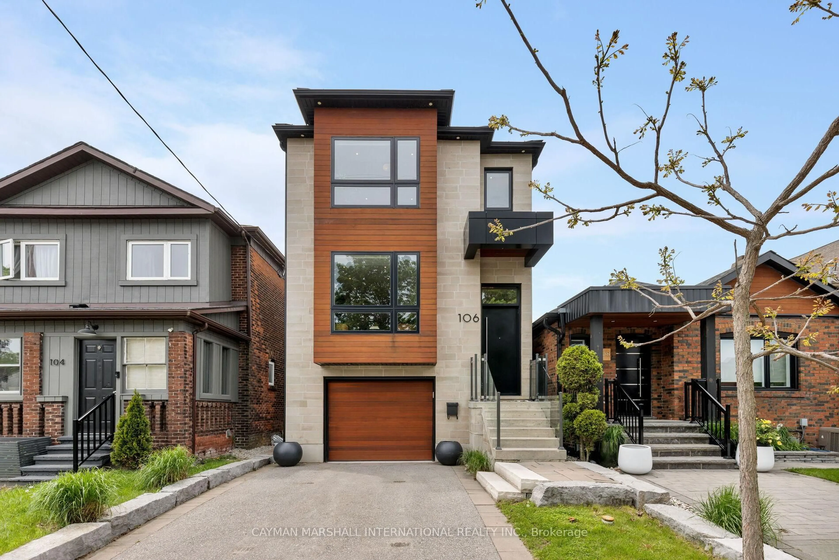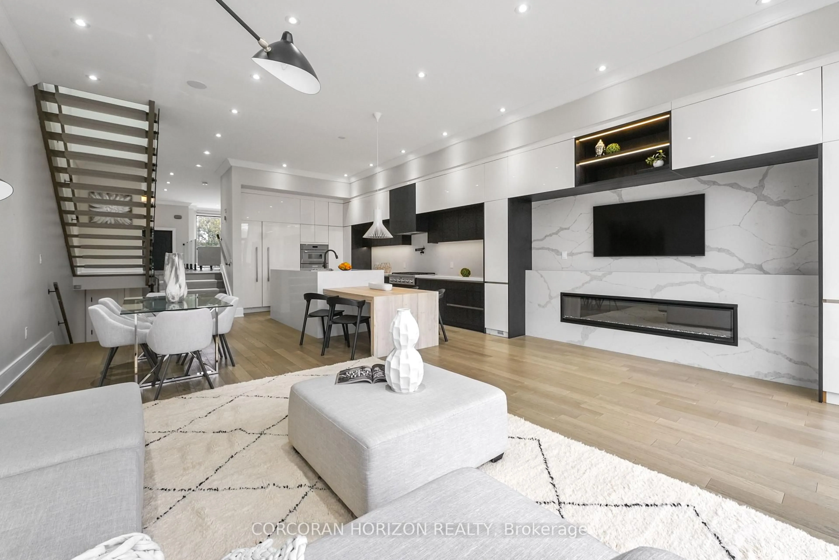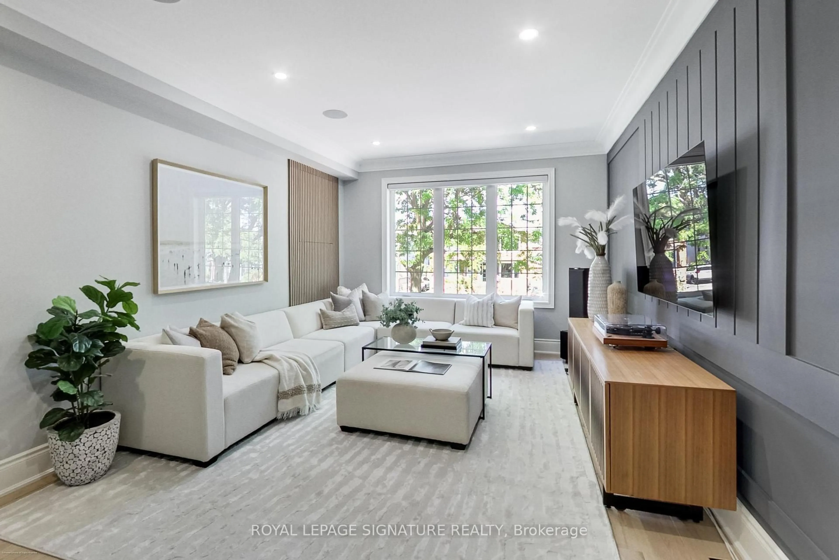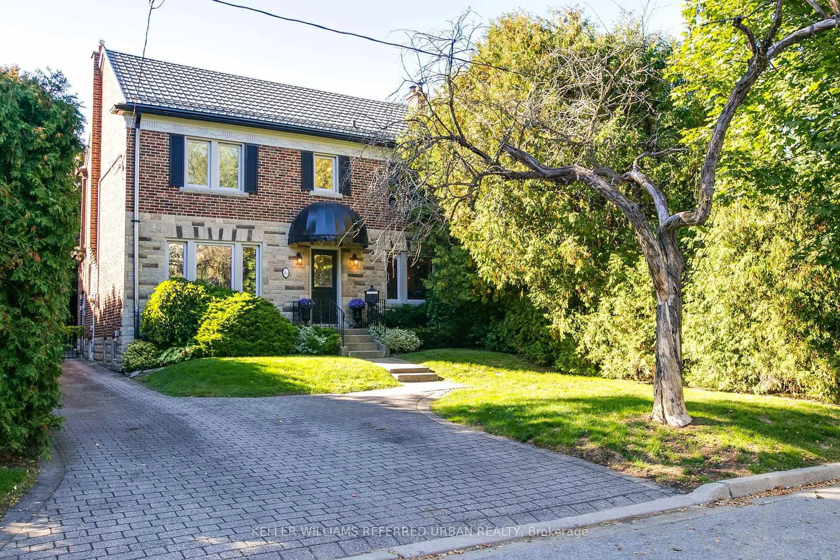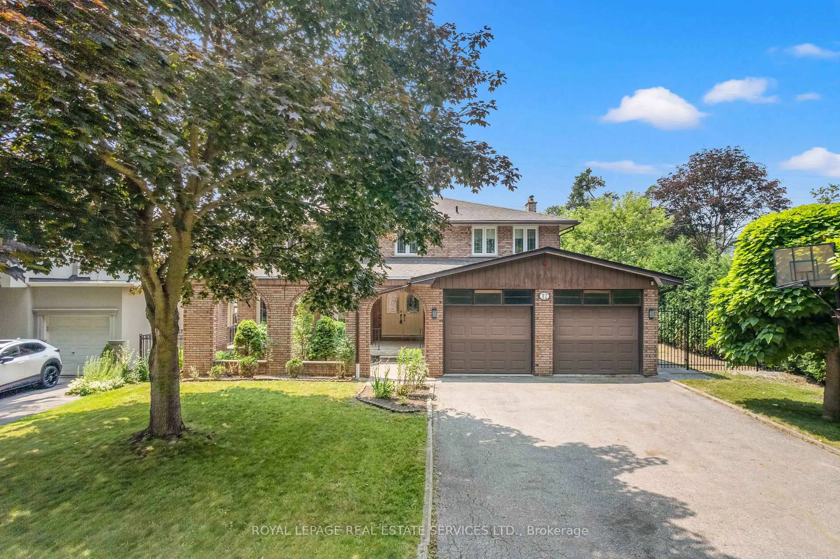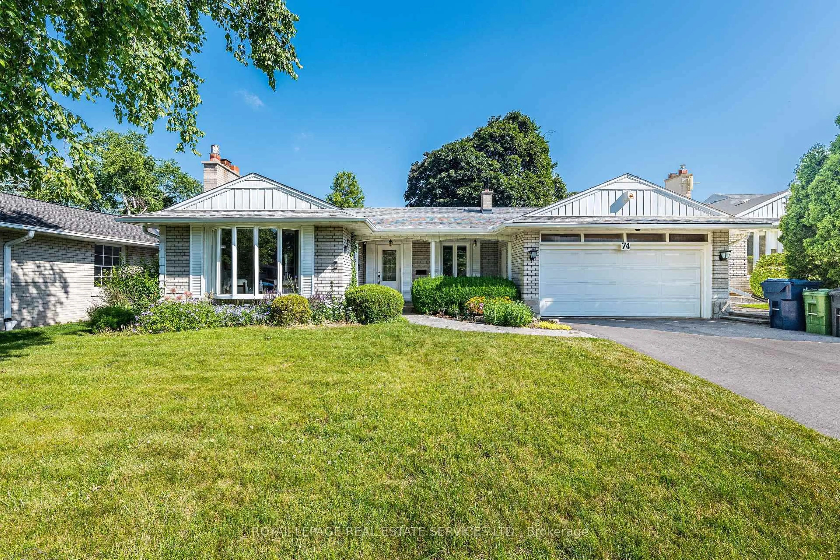Tucked away on a family-friendly cul-de-sac, this traditional two-storey offers timeless comfort with refined entertaining spaces. Spanning approximately 3,000 square feet and featuring a double attached garage, the home opens to a welcoming foyer, expansive living and dining rooms, and a large eat-in kitchen. Move-in ready with thoughtful updates, it invites you to make it your own. The main level is bright and open, with a natural flow for everyday living and hosting. The five second-floor bedrooms provide a versatile layout for larger families, while the primary suite features an ensuite and a custom walk-in closet. The updated four-piece family bathroom serves the remaining bedrooms. The lower level, fully and recently updated (2020), offering an additional 1700 sf includes a recreation room, games area, bar, laundry room, yoga/stretch space, and a rough-in for a second kitchen, offering exceptional flexibility for gatherings or retreat spaces. The neighbourhood is a quiet, family-oriented street within walking distance to schools and parks, with easy access to major routes and minutes to the airport for commuting. This home stands out for quality craftsmanship, traditional design, and modern updates. Move-in ready with room to personalize and grow.
Inclusions: B/I Double Stacked Ovens, B/I Stove top/Grill (As-is), SS Dishwasher, Black Fridge, Range Hood, Washer & Dryer, Window Coverings, All ELFs (except chandelier in Dining Room), Central Vac, Bar fridge (Basement), Garage Door Opener
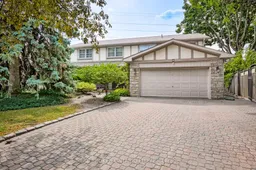 40
40

