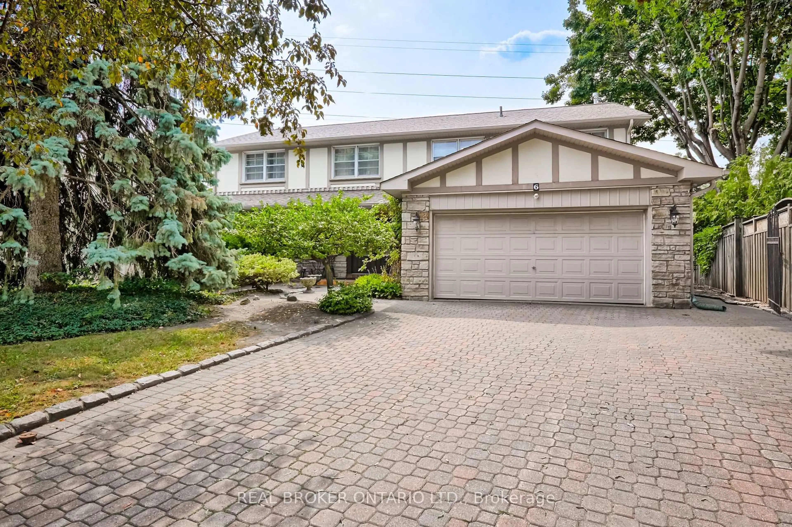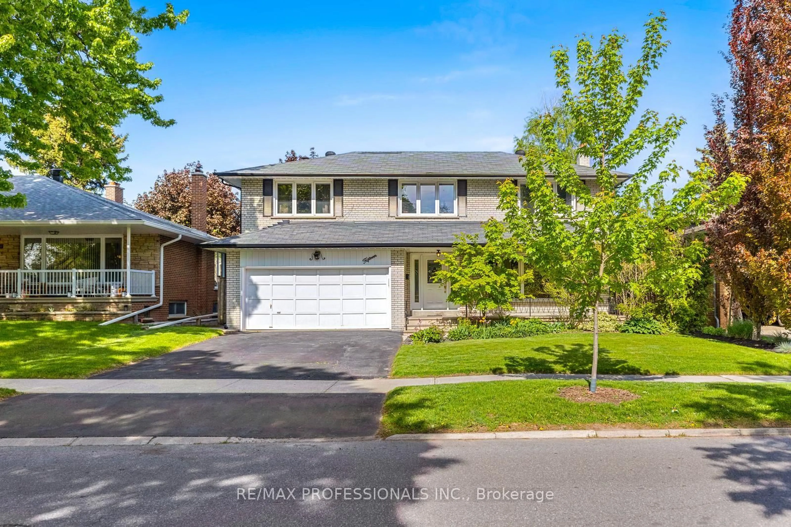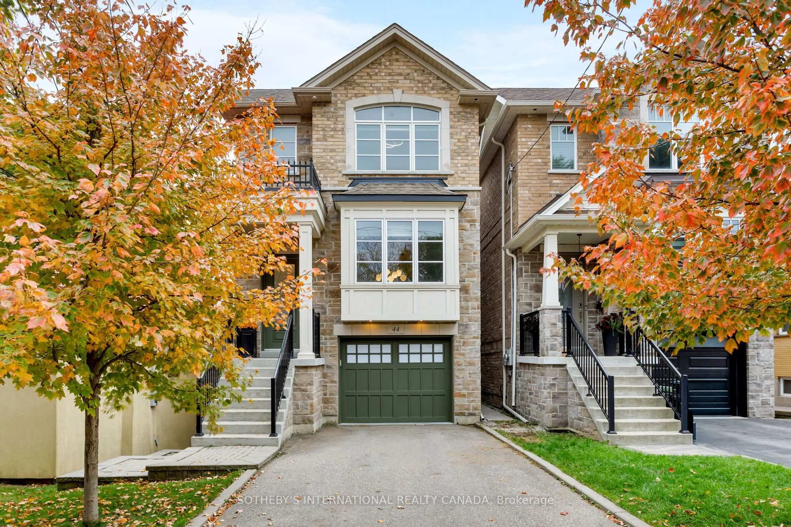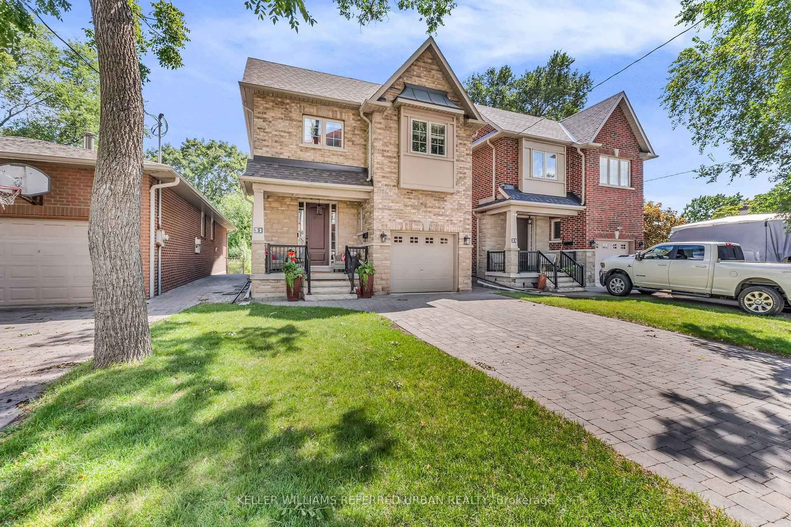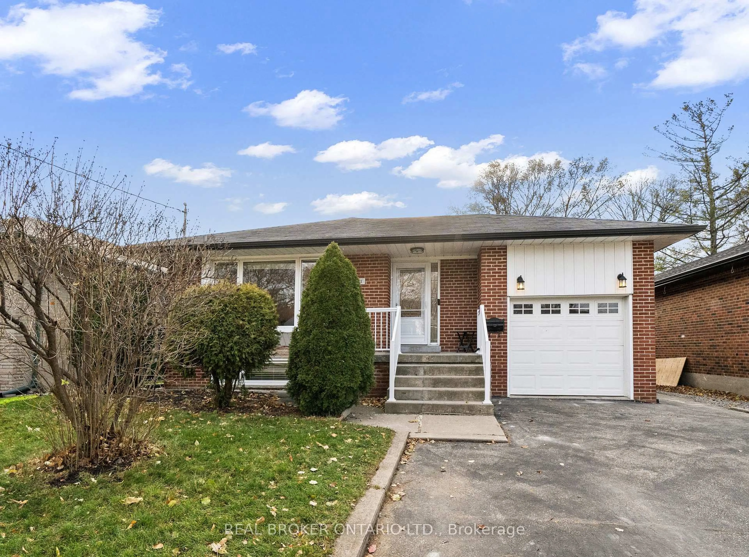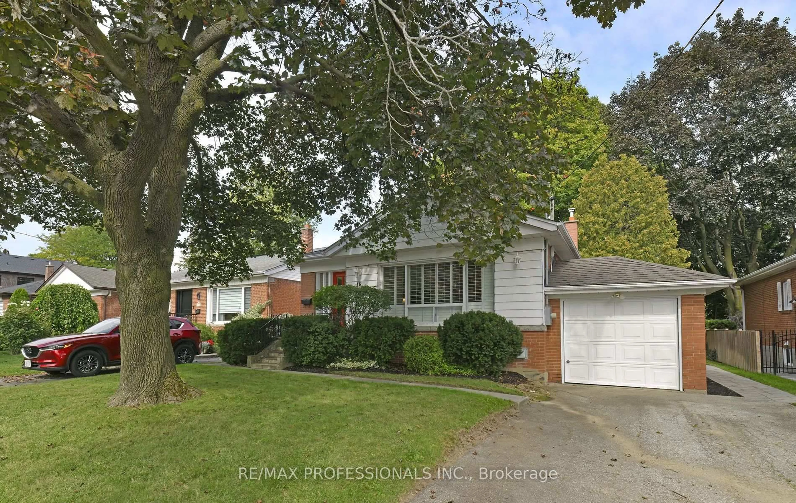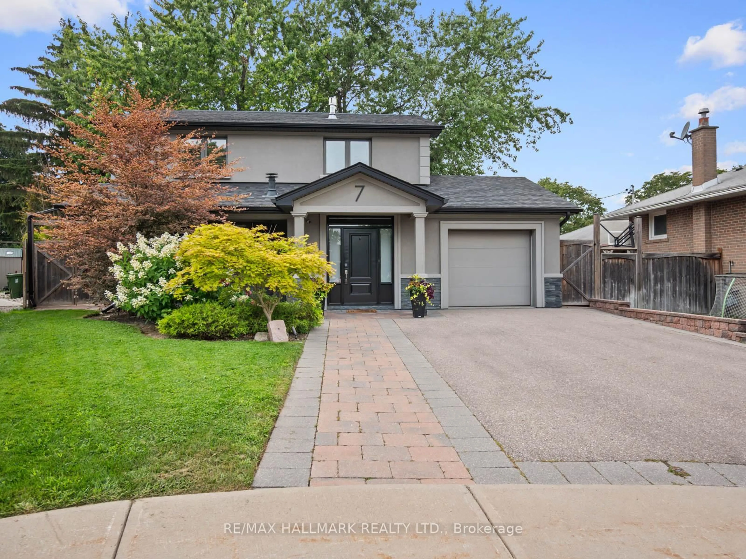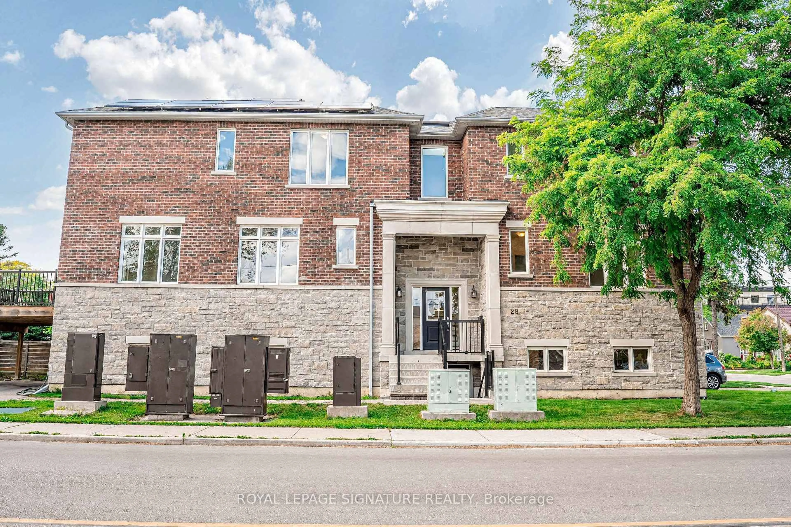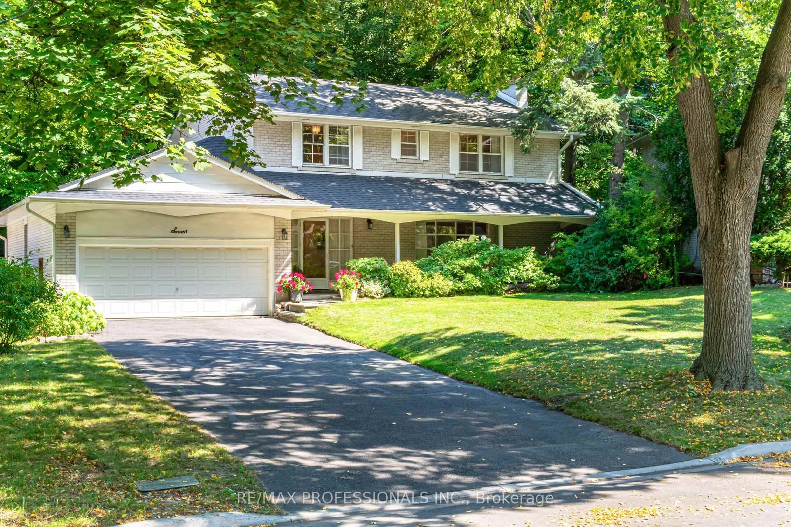Welcome Home! Highly sought after Princess Rosethorn Neighbourhood. Prime location-close to top rated schools - Rosethorn Junior, John G. Althouse Middle & St. Gregory Catholic.Pristine condition-move right in. Lovingly cared for by owners who raised their family for past 29 years. Sunfilled & spacious w/Master Bdrm, 5 pc Bathrm, walk in closet addition. Could also be used as a Family Room. 3 additional bdrms-one used a den. Basement with seperate entrance, 2 huge rec rooms, laundry/furnace, cold storage and 4 pc. bathrm. Sleek kitchen cabinetry w/quartz countertop, island with granite countertop & recessed LED lighting. Open concept living/dining rm. Step out to private backyard retreat w/on ground pool and wrap around decking and BBQ/Eating area. Perfect for those hot hazy summer days. No Cottage Necessary!! 1-1/2 Garage/Double Driveway/Parking for 4 cars. Walk to TTC/Parks & easy highway access. A Great Place to Call Home!
Inclusions: S/S Fridge, B/I D/W, B/I Micro, Gas Stove w/double ovens. Front Load Washer & Dryer, Chest Freezer, CVAC w/cannister, hose & power bar. GDO & 2 Remotes, All ELFs (excl MBR chandelier), Pool liner/June/22, Heater July/22, Pump June/23, Winter cover July/25 & related pool equip. All window coverings, Ikea cabinet in rec room. (Note - 2 bedroom pictures are staged)
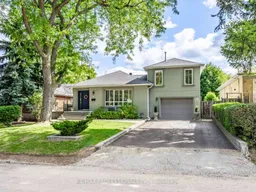 41
41

