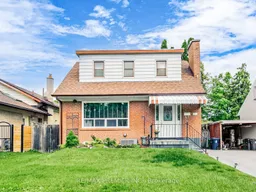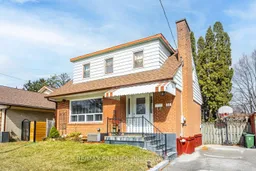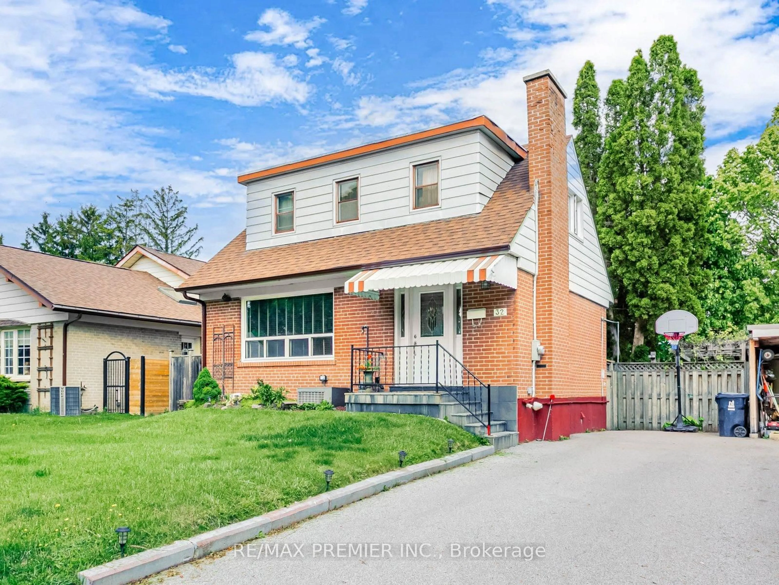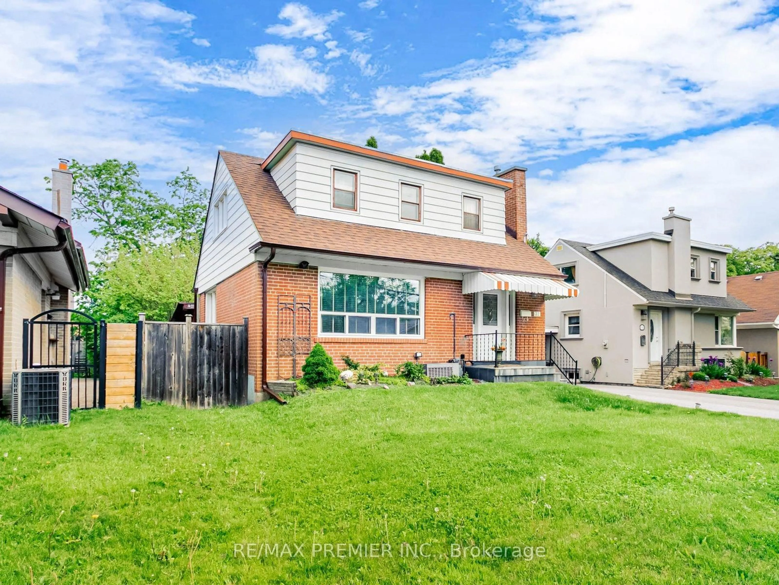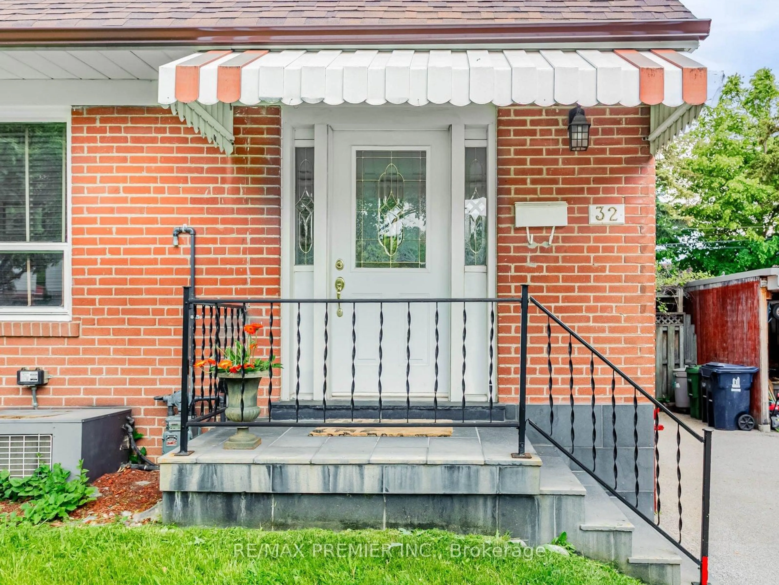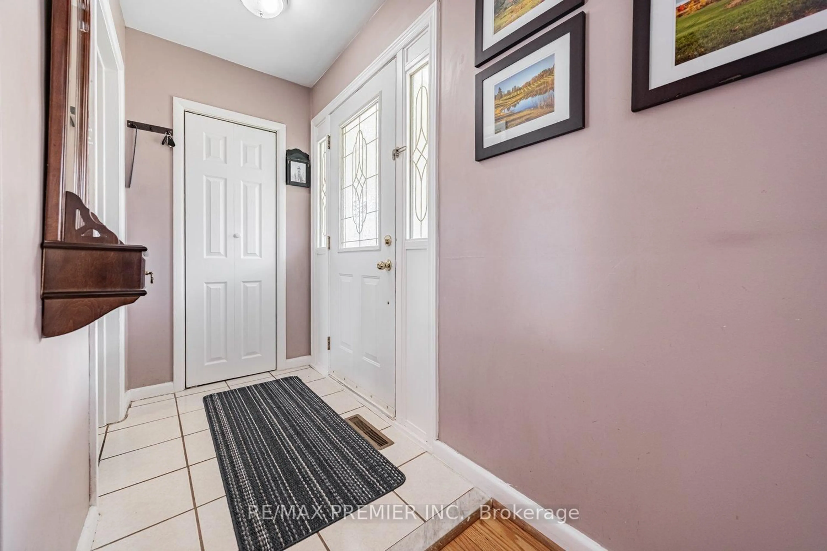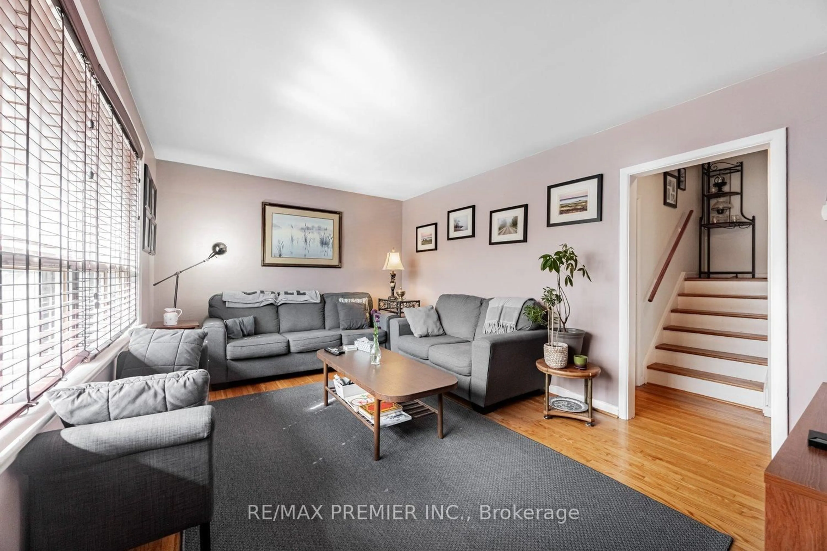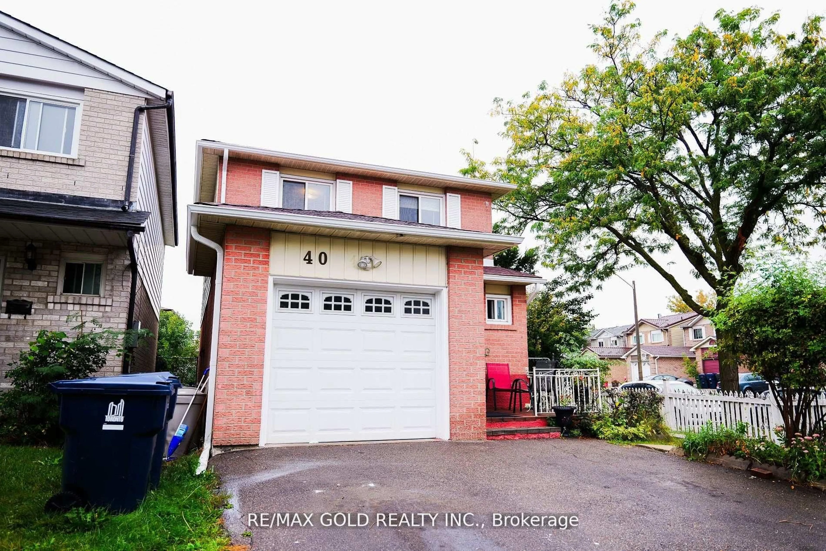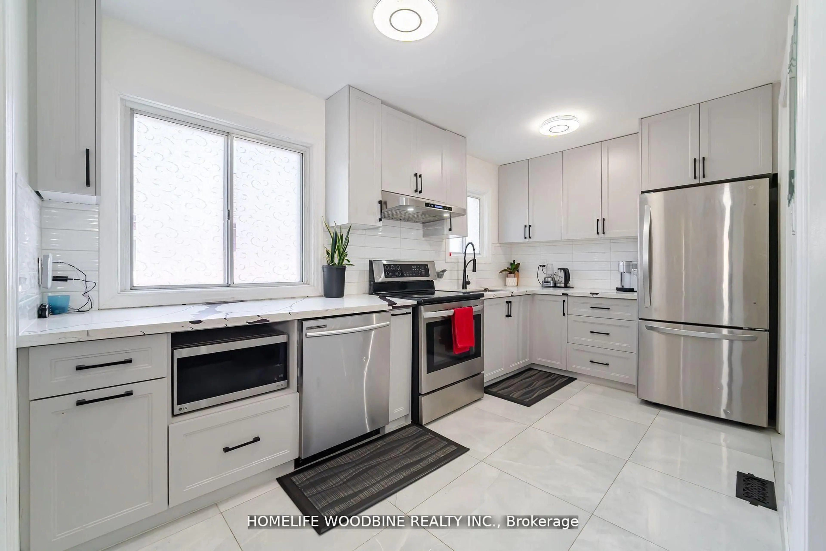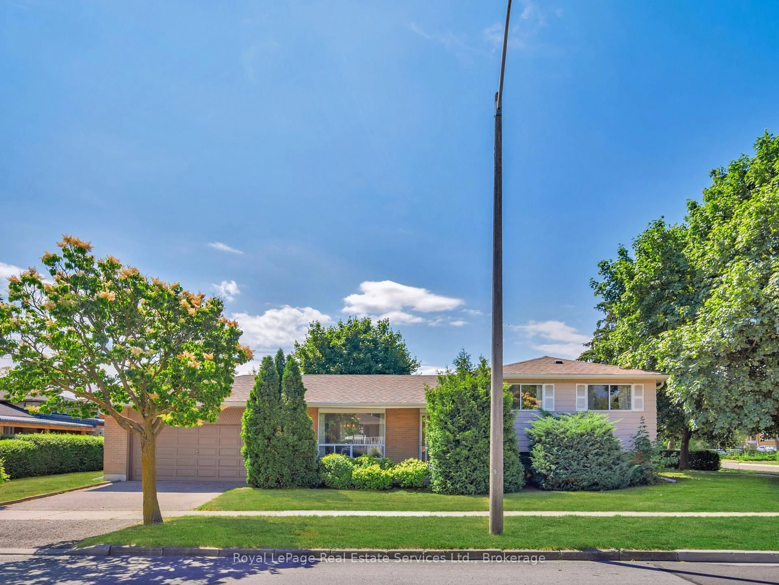32 Genthorn Ave, Toronto, Ontario M9W 2S7
Contact us about this property
Highlights
Estimated valueThis is the price Wahi expects this property to sell for.
The calculation is powered by our Instant Home Value Estimate, which uses current market and property price trends to estimate your home’s value with a 90% accuracy rate.Not available
Price/Sqft$1,074/sqft
Monthly cost
Open Calculator

Curious about what homes are selling for in this area?
Get a report on comparable homes with helpful insights and trends.
+11
Properties sold*
$955K
Median sold price*
*Based on last 30 days
Description
Welcome To 32 Genthorn Ave. This Beautiful Well Cared For Home Is Sun Filled With A Practical Floor Plan That Caters To Multiple Needs. . Nestled In A Quiet Pocket On A Mature Tree Lined Street. Generous Sized & Well Manicured Lot With A 45 Ft Frontage That Could Allow For Additions. Gorgeous Backyard Oasis That Is Perfect For Entertaining Family And Friends Or Enjoying Peaceful Summer Evenings Around The Gardens, Deck & Pool. Seperate Entrance To The Lower Level For Potential In-Law Suite Or Additional Income. Solid Built Home That Has Been Well Loved For Many Years By The Same Family. Multiple Amounts of Amenities In The Immediate Area Such As Schools, Parks, Trails, Transit (TTC & GO Train), Highways & Plenty Of Retail. Seller Represents & Warrants That The Basement Is And Has Been Leak Free. Floor Plan Attached. Seller Will Consider Removing The Pool And Deck For New Owners.
Property Details
Interior
Features
Main Floor
Kitchen
2.49 x 2.57Family Size Kitchen / Eat-In Kitchen / Large Window
Living
3.35 x 5.11hardwood floor / Large Window
Primary
3.35 x 3.05hardwood floor / Large Window / Closet
Exterior
Features
Parking
Garage spaces -
Garage type -
Total parking spaces 3
Property History
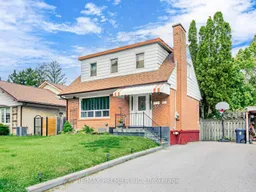 34
34