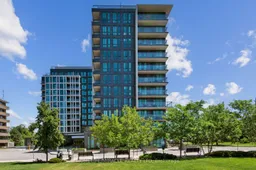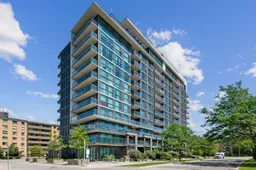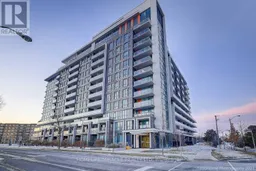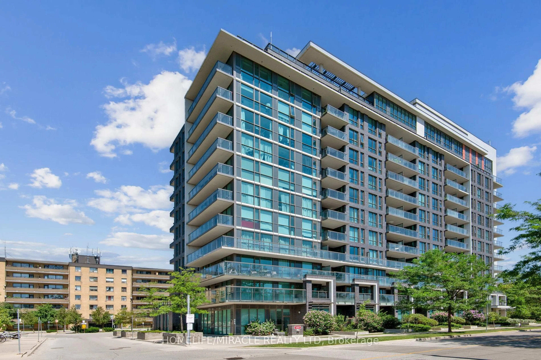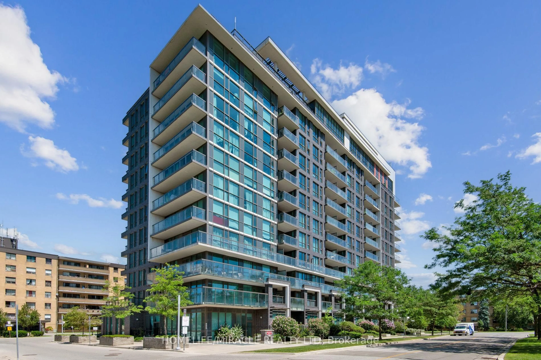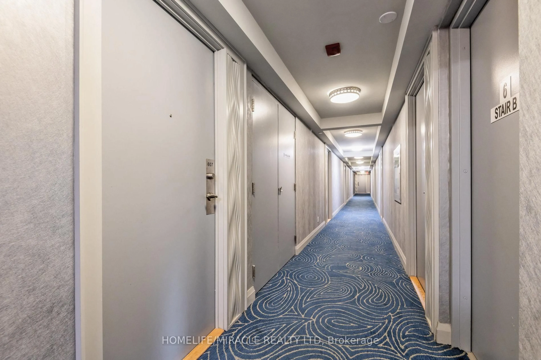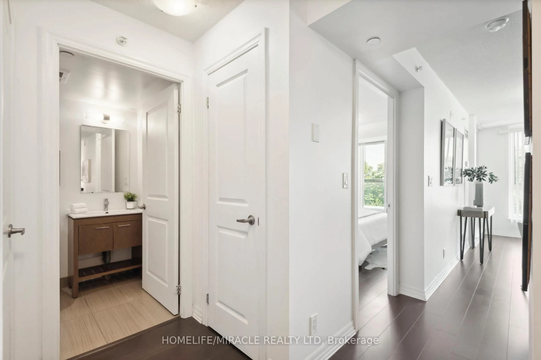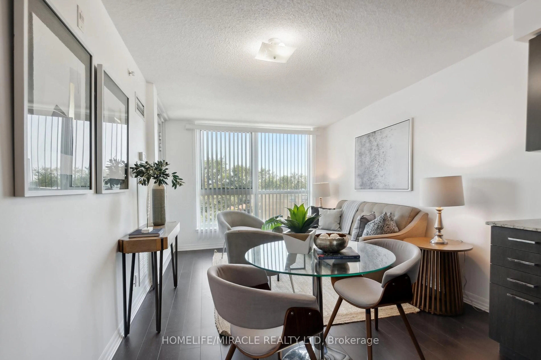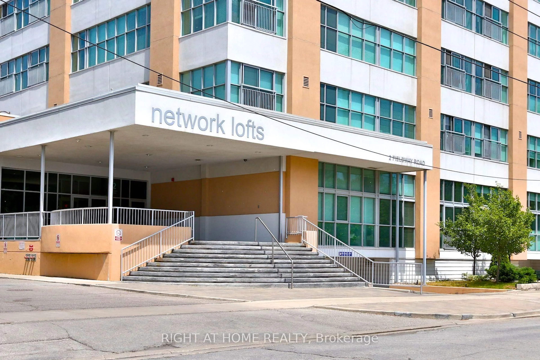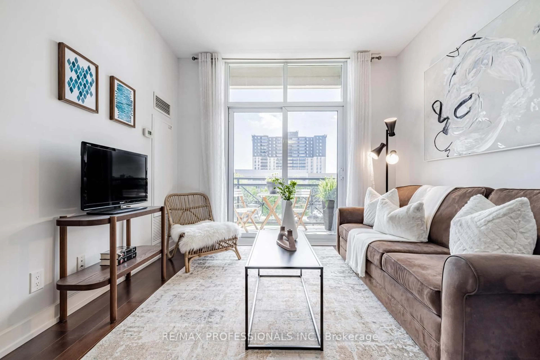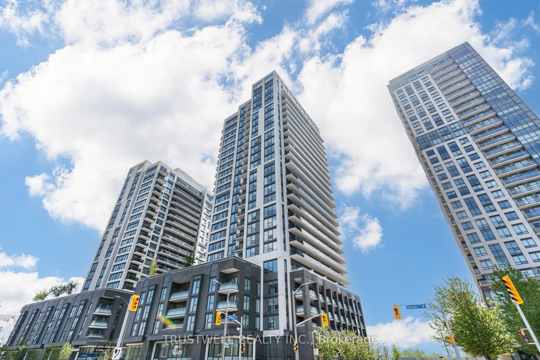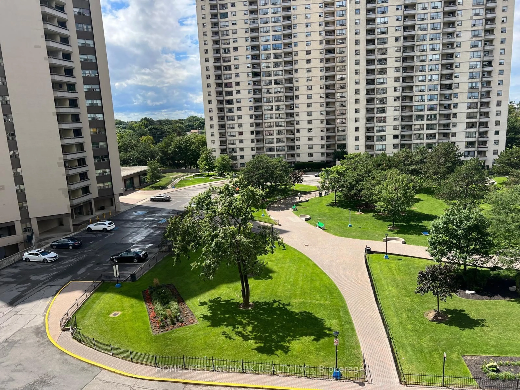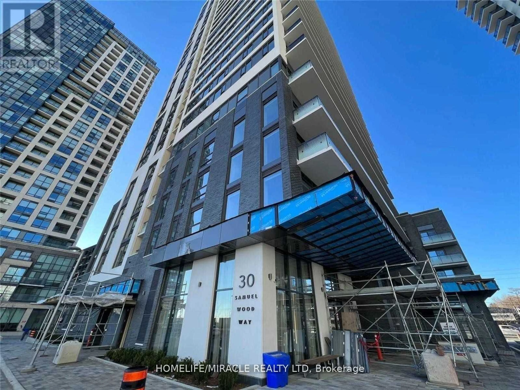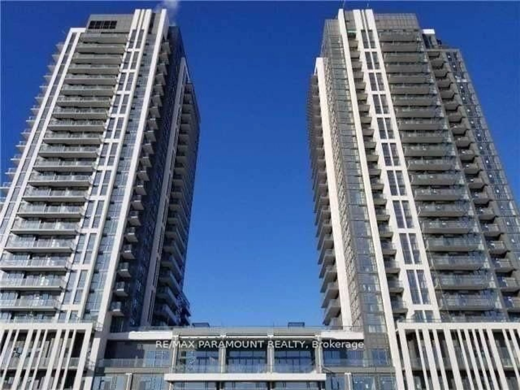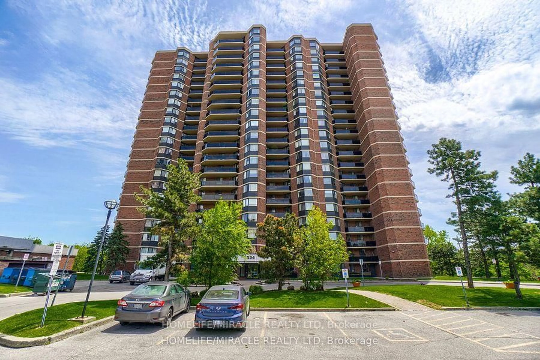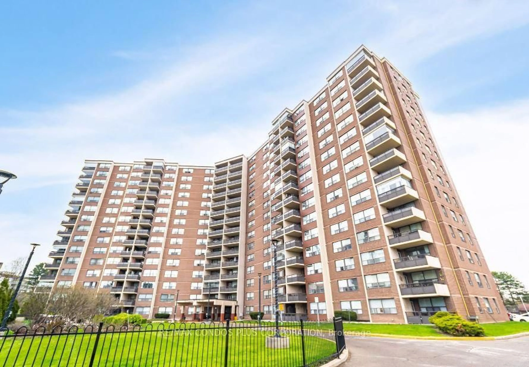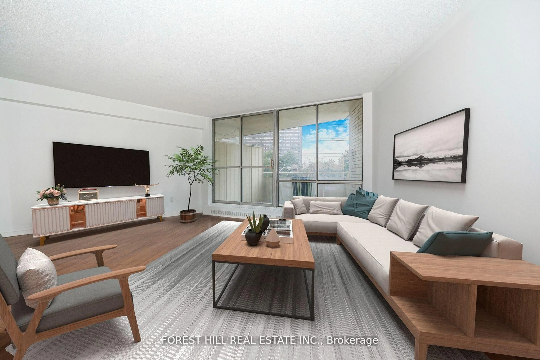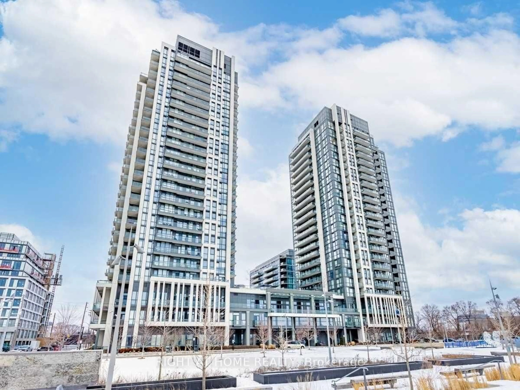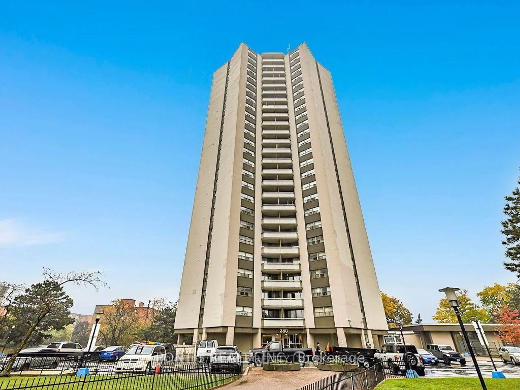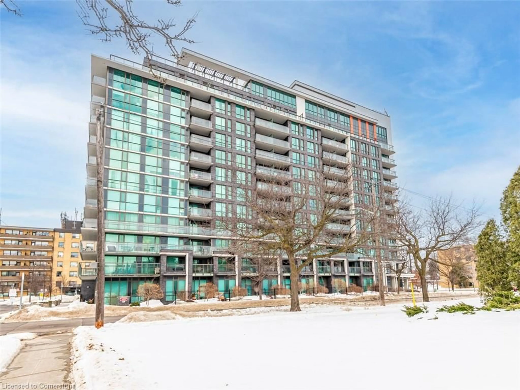80 Esther Lorrie Dr #607, Toronto, Ontario M9W 0C6
Contact us about this property
Highlights
Estimated valueThis is the price Wahi expects this property to sell for.
The calculation is powered by our Instant Home Value Estimate, which uses current market and property price trends to estimate your home’s value with a 90% accuracy rate.Not available
Price/Sqft$899/sqft
Monthly cost
Open Calculator

Curious about what homes are selling for in this area?
Get a report on comparable homes with helpful insights and trends.
+1
Properties sold*
$439K
Median sold price*
*Based on last 30 days
Description
This bright and airy condo features laminate floors and a kitchen with granite counters and sleek appliances. Abundant natural light flows through large windows, creating a warm and inviting atmosphere. Enjoy open-plan living and dining areas, ideal for relaxing and entertaining, plus generous-sized bedrooms with ample closet space. Additional highlights include a private balcony, updated bathrooms, and in-suite laundry. Building amenities feature a 24-hour concierge, gym, indoor pool, rooftop, outdoor BBQ area, party room, guest suite, and underground visitor parking. Perfect for first-time buyers, downsizers, or anyone seeking a low-maintenance lifestyle without compromising comfort. Conveniently located near transit, hospital, airport, and Humber College. Dont miss out!
Property Details
Interior
Features
Main Floor
Kitchen
3.08 x 0.08Laminate / B/I Dishwasher
Dining
4.07 x 4.85Laminate
Br
3.85 x 4.31Closet / Laminate
Den
3.08 x 2.31Separate Rm
Exterior
Features
Parking
Garage spaces 1
Garage type Underground
Other parking spaces 0
Total parking spaces 1
Condo Details
Amenities
Community BBQ, Concierge, Games Room, Gym, Rooftop Deck/Garden, Visitor Parking
Inclusions
Property History
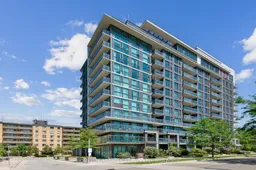 36
36