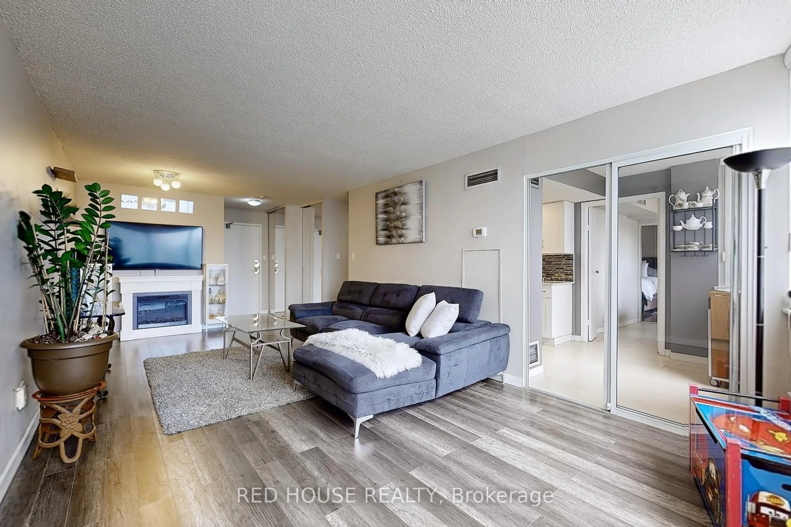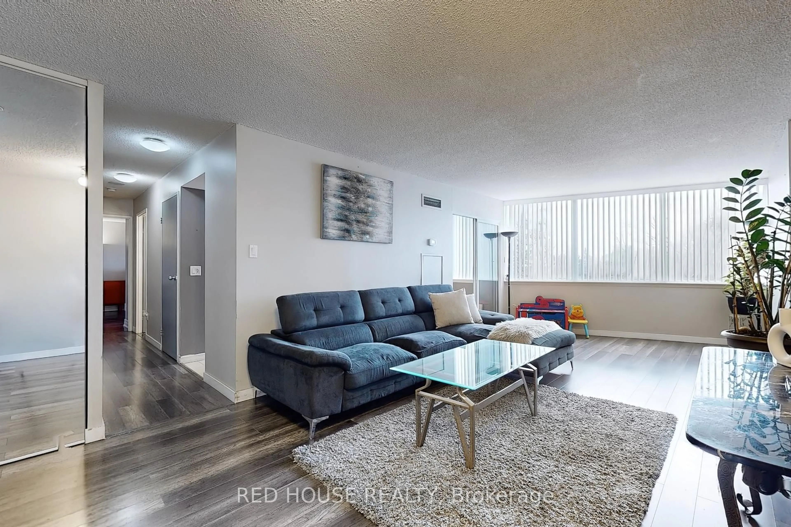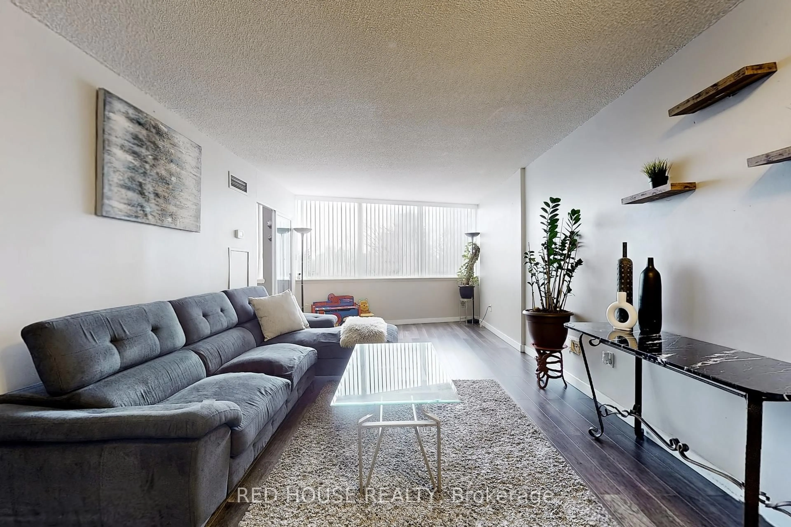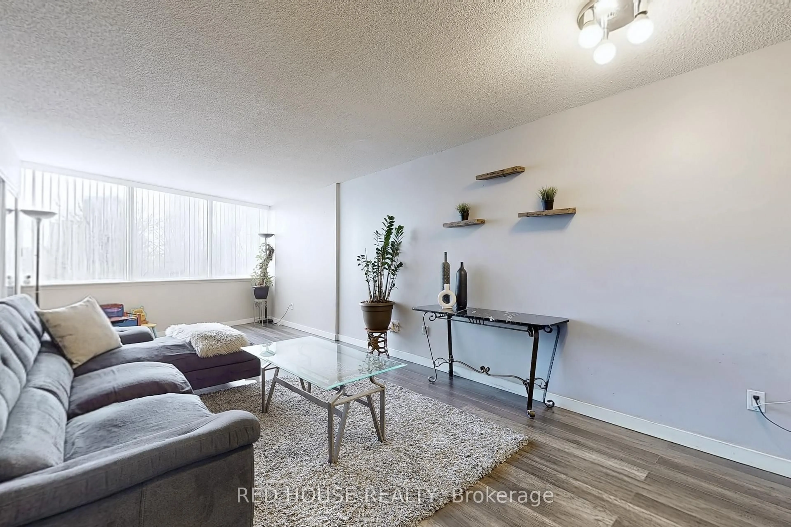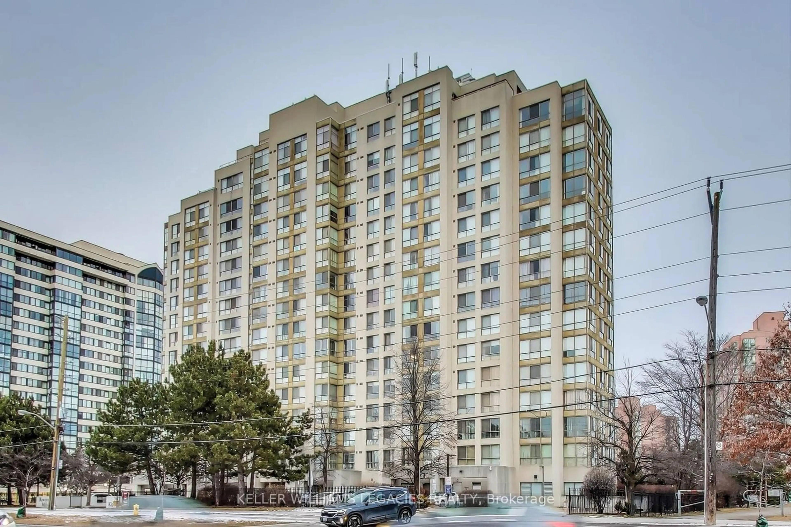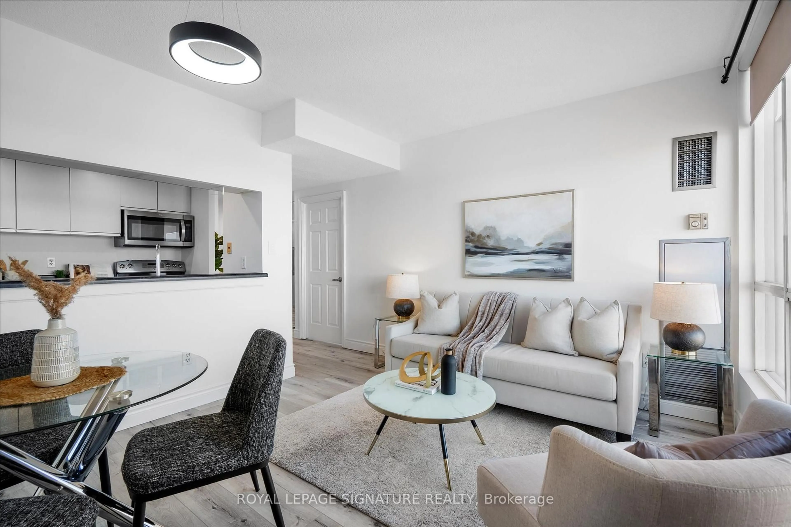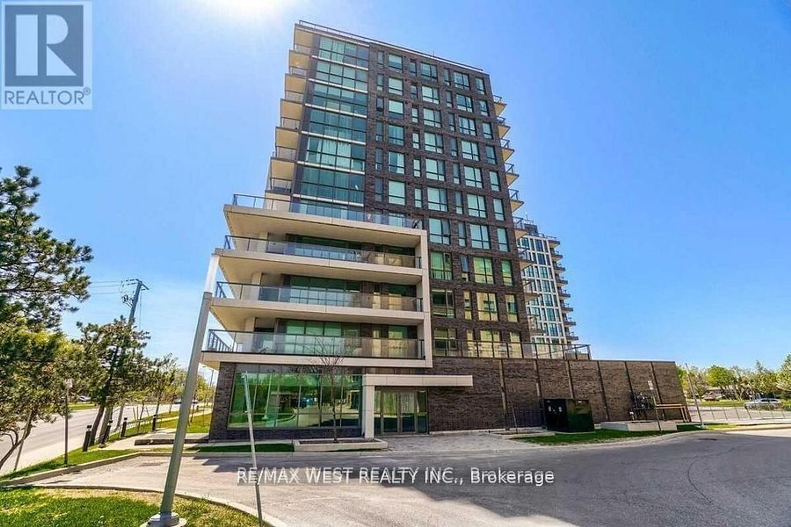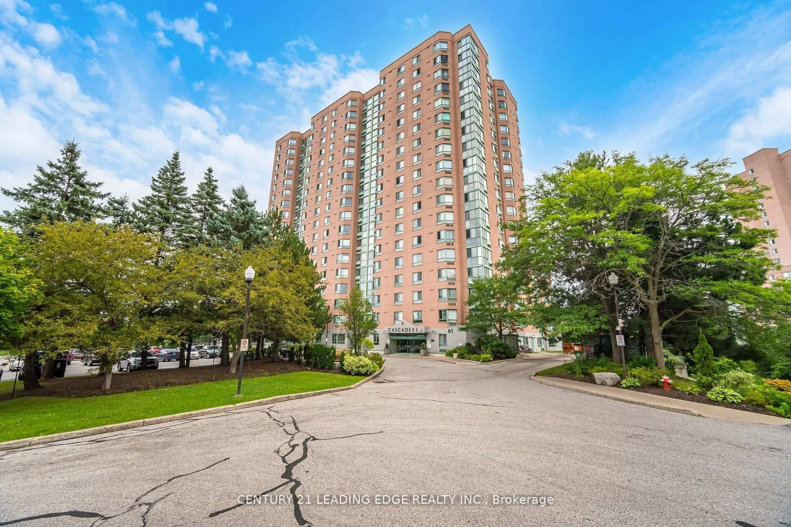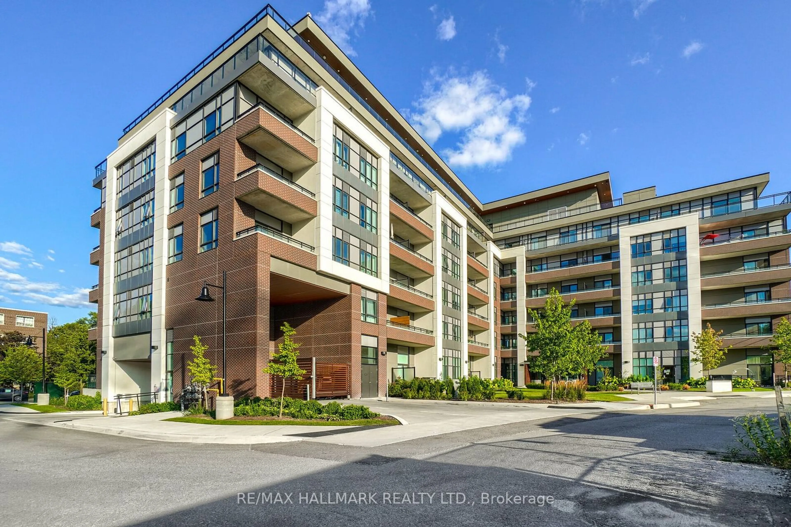10 Markbrook Lane #206, Toronto, Ontario M9V 5E3
Contact us about this property
Highlights
Estimated ValueThis is the price Wahi expects this property to sell for.
The calculation is powered by our Instant Home Value Estimate, which uses current market and property price trends to estimate your home’s value with a 90% accuracy rate.Not available
Price/Sqft$573/sqft
Est. Mortgage$2,083/mo
Tax Amount (2024)$1,166/yr
Maintenance fees$661/mo
Days On Market3 days
Total Days On MarketWahi shows you the total number of days a property has been on market, including days it's been off market then re-listed, as long as it's within 30 days of being off market.14 days
Description
Welcome to Unit #206 at 10 Markbrook Lane an inviting and spacious 1+1 bedroom, 1 bathroom condo nestled in the heart of Etobicoke. This well-kept 822 sq ft unit boasts a smart, functional layout with a generously sized living and dining area, ideal for both relaxing and entertaining. The bright solarium offers a perfect space for a home office or guest room, while the south-facing balcony fills the unit with natural sunlight throughout the day.The modernized kitchen is equipped with sleek finishes, stainless steel appliances, a cozy eat-in area, and plenty of storage tailored for everyday comfort and convenience. Additional features include in-unit laundry, a private locker for extra storage, and one underground parking space.With hydro, heat, and water all included in the low maintenance fees, this condo offers excellent value for first-time buyers or investors. Residents also enjoy access to top-notch amenities such as an indoor pool, on-site park, and ample visitor parking. Conveniently located near TTC transit, shopping, schools, parks, and major highways, this is a fantastic opportunity you wont want to miss!
Property Details
Interior
Features
Main Floor
Den
1.52 x 2.95Large Window
Living
7.7 x 3.16Combined W/Dining / Closet
Dining
7.7 x 3.16Combined W/Living / Window
Kitchen
10.64 x 2.56Eat-In Kitchen / Stainless Steel Appl
Exterior
Features
Parking
Garage spaces 1
Garage type Attached
Other parking spaces 0
Total parking spaces 1
Condo Details
Inclusions
Property History
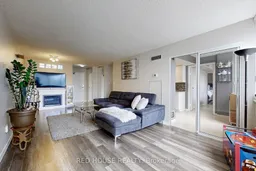 38
38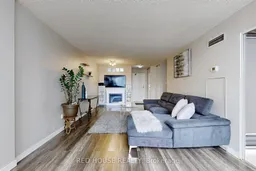
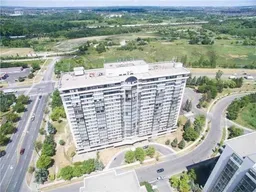
Get up to 0.75% cashback when you buy your dream home with Wahi Cashback

A new way to buy a home that puts cash back in your pocket.
- Our in-house Realtors do more deals and bring that negotiating power into your corner
- We leverage technology to get you more insights, move faster and simplify the process
- Our digital business model means we pass the savings onto you, with up to 0.75% cashback on the purchase of your home
