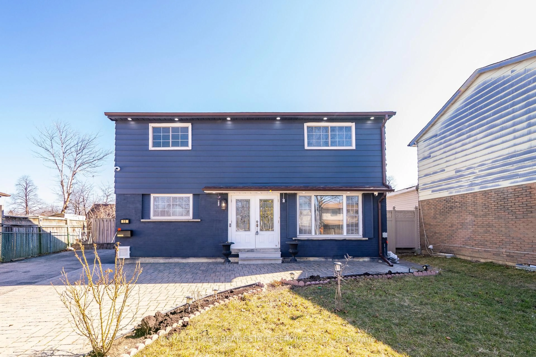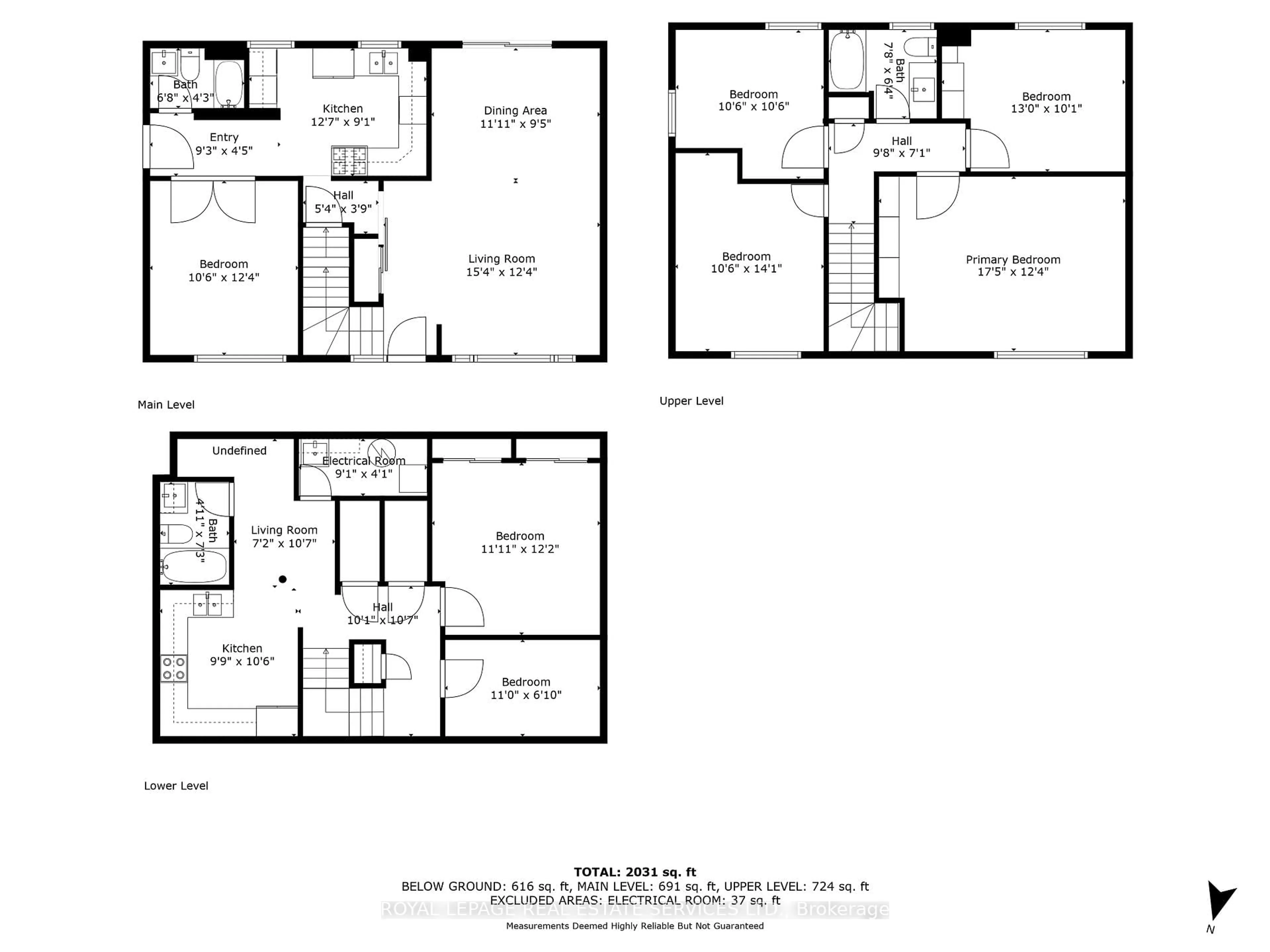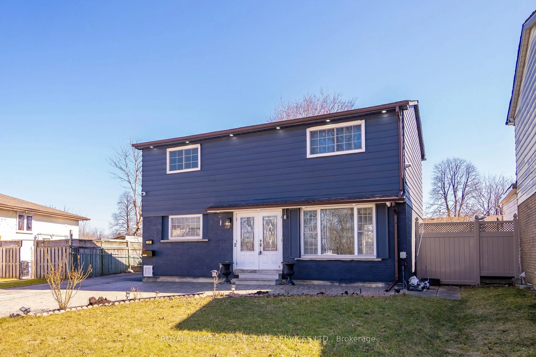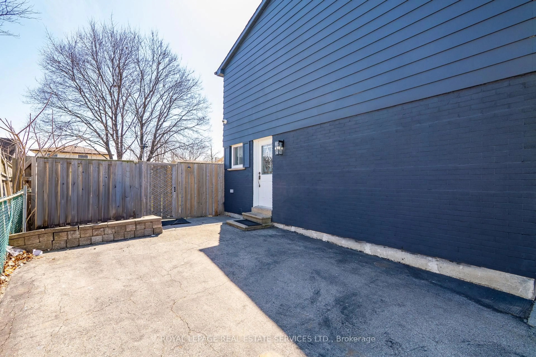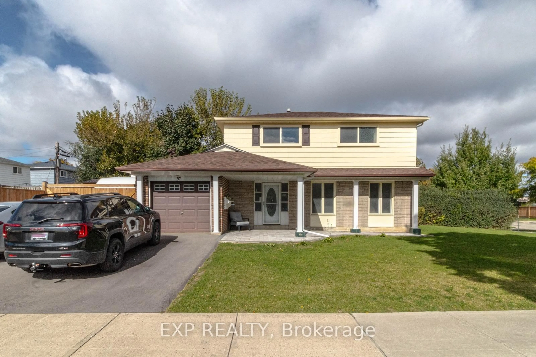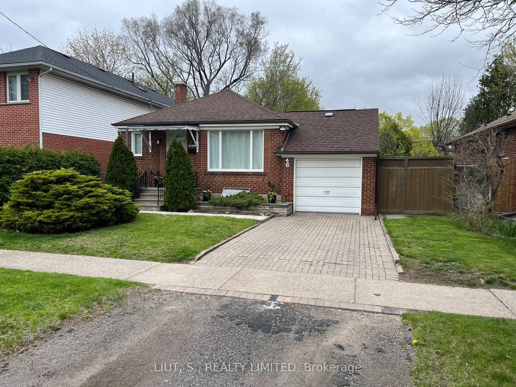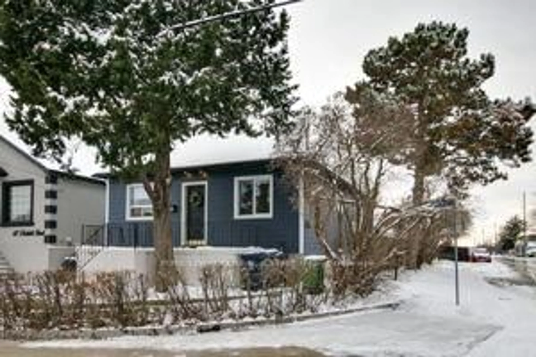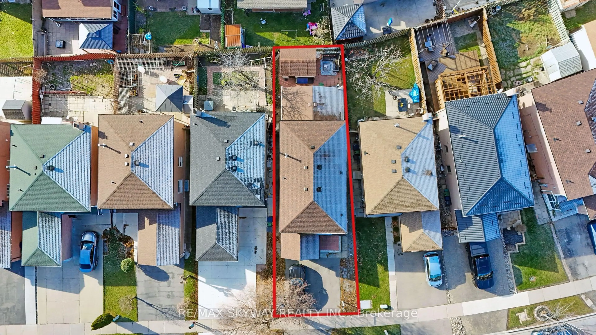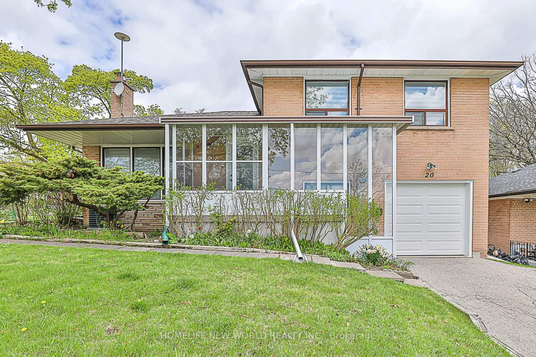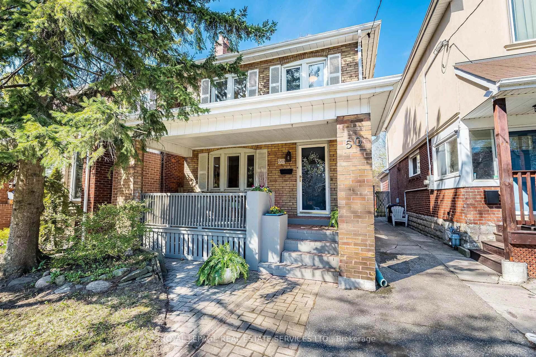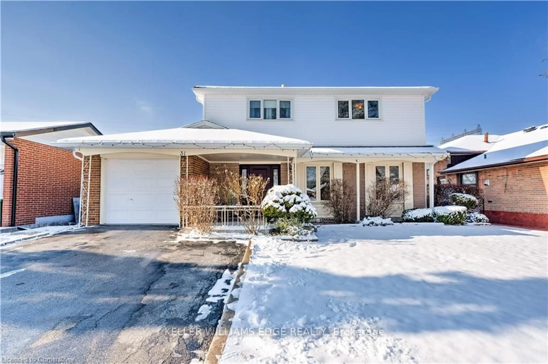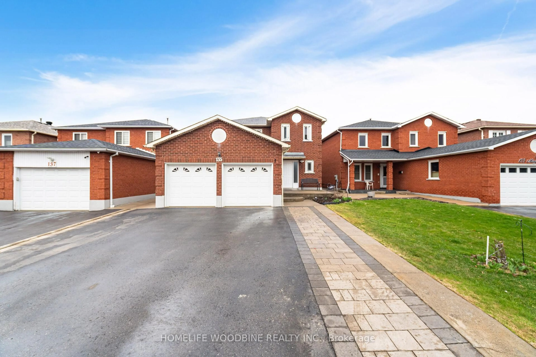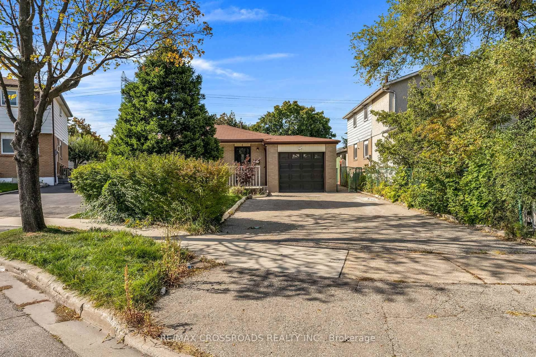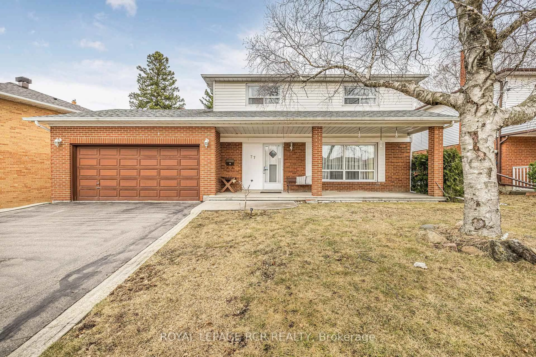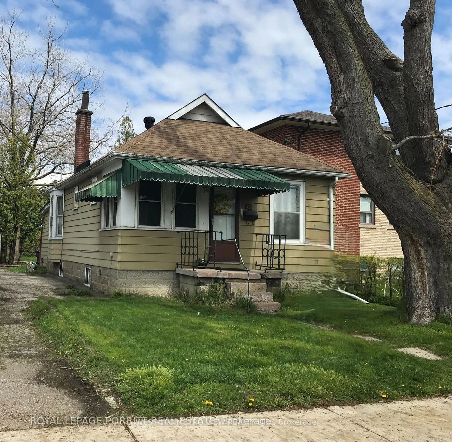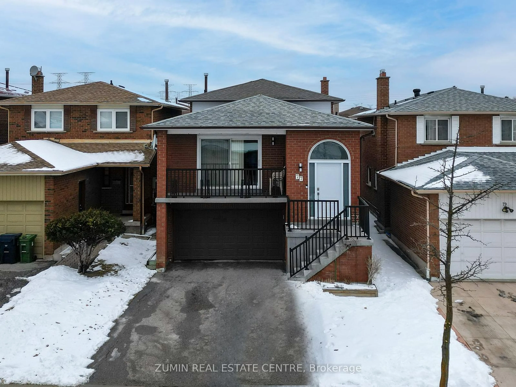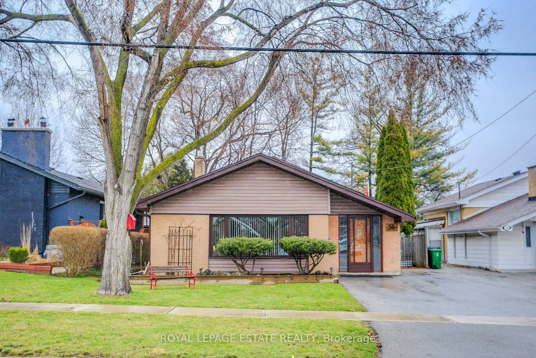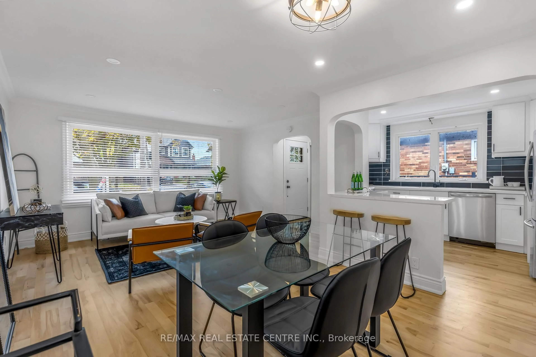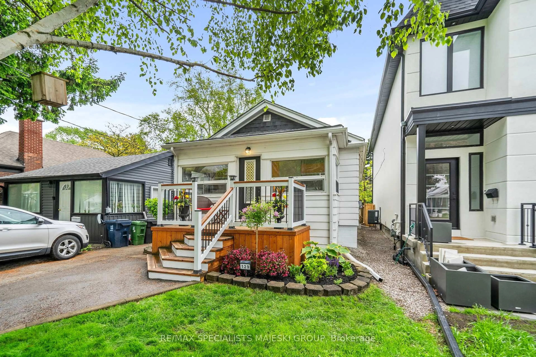15 Banda Sq, Toronto, Ontario M9V 1Z4
Contact us about this property
Highlights
Estimated ValueThis is the price Wahi expects this property to sell for.
The calculation is powered by our Instant Home Value Estimate, which uses current market and property price trends to estimate your home’s value with a 90% accuracy rate.Not available
Price/Sqft$867/sqft
Est. Mortgage$4,724/mo
Tax Amount (2024)$3,605/yr
Days On Market77 days
Description
Welcome To 15 Banda Square, A Beautifully Upgraded 4+3 Bedroom Home, 2,031 Sq.ft Total Living Space Nestled On A Quiet, Family-Friendly Court. Situated On A 50x110 Ft Lot, This Home Features Parking For 4 Cars And A Large Private Backyard, Perfect For Entertaining. Inside, The Main Level Boasts Hardwood Floors, A Renovated 2022 Kitchen With New Floors, Cabinets, And Appliances, Along With Pot Lights And Smooth Ceilings. A Custom TV Wall Façade (2025) And Built-In Ceiling Speakers Enhance The Living Space With More Pot Lights Illuminating The Entire Home. A Main-Level Bedroom (Or Office/Den), Side Entrance, And A 4-Piece Bath Add Convenience And Flexibility. Upstairs, Enjoy Hardwood Floors (2022), Spacious Bedrooms, And A Renovated 4-Piece Bathroom (2024-2025). The Renovated Lower Level (2013) Features A Kitchen, Two Bedrooms, A 4-Piece Bathroom And Recently Installed Ceiling Pot lights(2025), Ideal For Extended Family Or Rental Potential (Not Legal). Key Exterior Upgrades Include New Soffit Lighting (2025), A Security System (2025, 6 Cameras), Painted Aluminum And Brick (2025), Eavestroughs (2018), And Interlock Landscaping (2017, $10K Investment). Located Minutes From Humber College, William Osler Hospital, University Of Guelph-Humber, Woodbine Centre, Parks, Trails, And Shopping, With Easy Access To Highways 27, 427, 401, And Pearson Airport. A Perfect Home For Families Or Investors!
Property Details
Interior
Features
Main Floor
Dining
3.38 x 2.89Formal Rm
Living
3.59 x 6.92L-Shaped Room / Formal Rm
5th Br
3.13 x 3.7Combined W/Office
Bathroom
2.07 x 1.314 Pc Bath
Exterior
Features
Parking
Garage spaces -
Garage type -
Total parking spaces 4
Property History
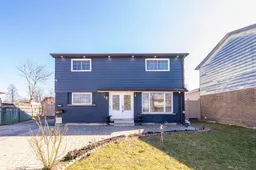 50
50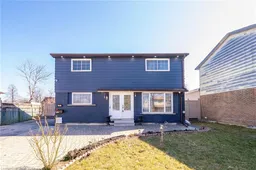
Get up to 1% cashback when you buy your dream home with Wahi Cashback

A new way to buy a home that puts cash back in your pocket.
- Our in-house Realtors do more deals and bring that negotiating power into your corner
- We leverage technology to get you more insights, move faster and simplify the process
- Our digital business model means we pass the savings onto you, with up to 1% cashback on the purchase of your home
