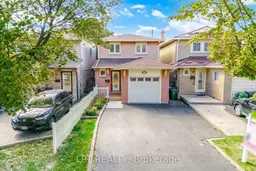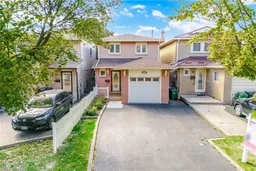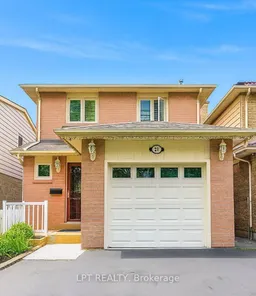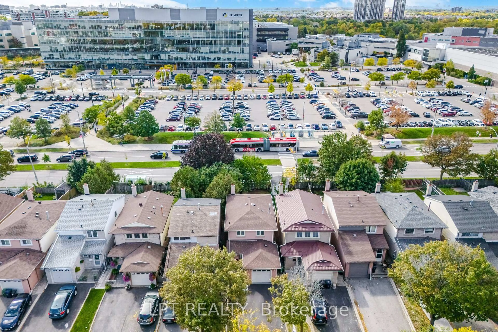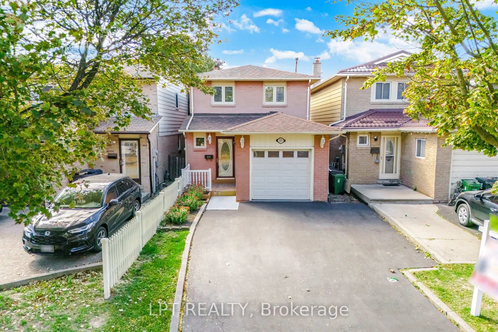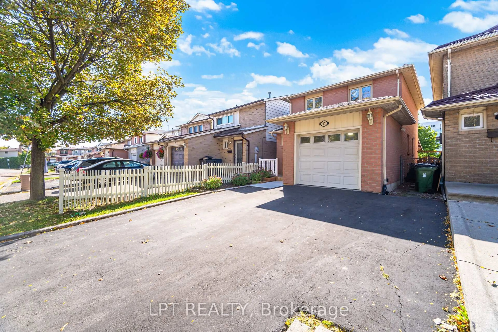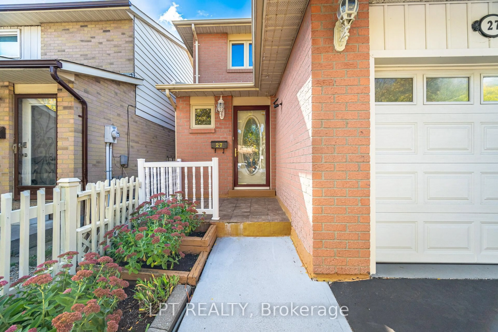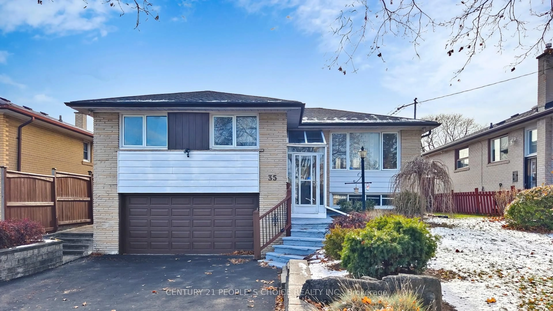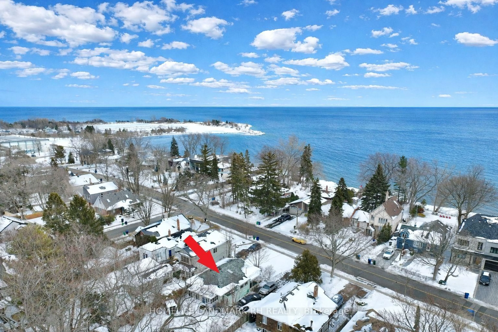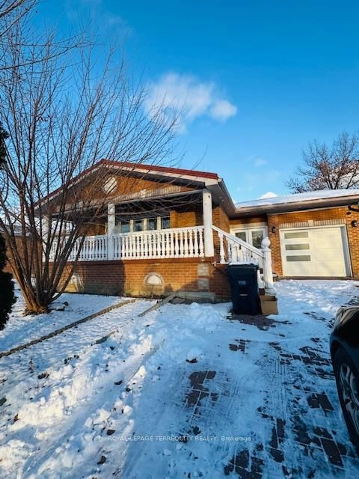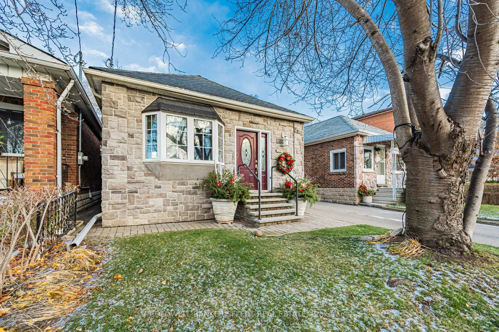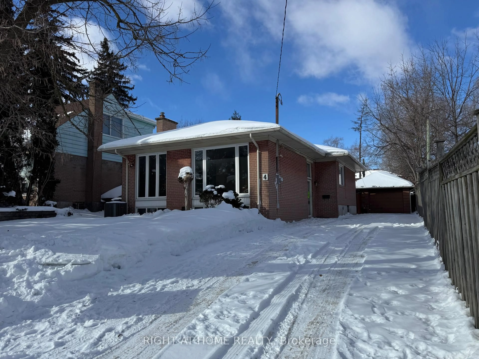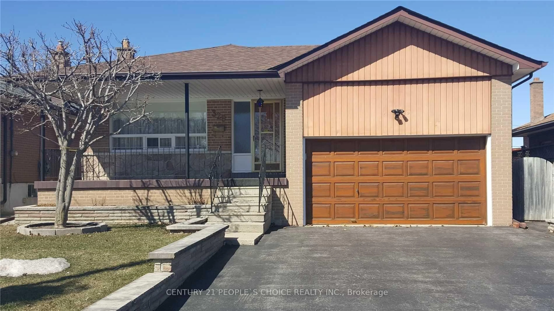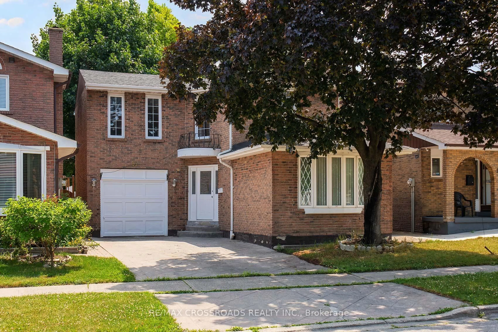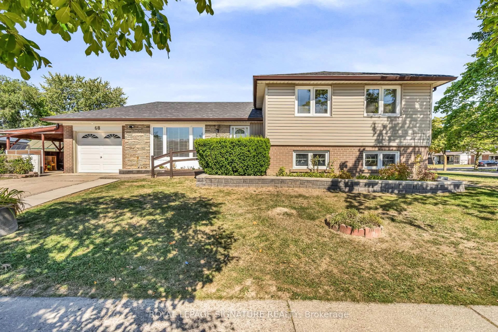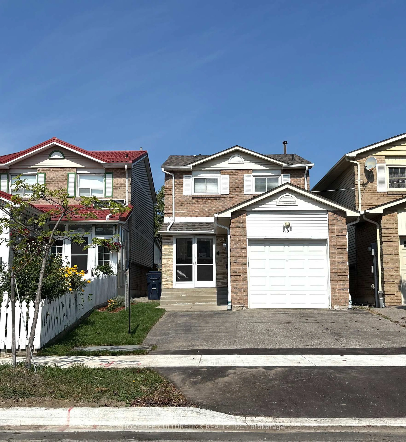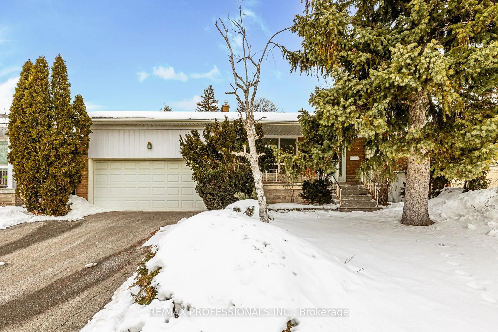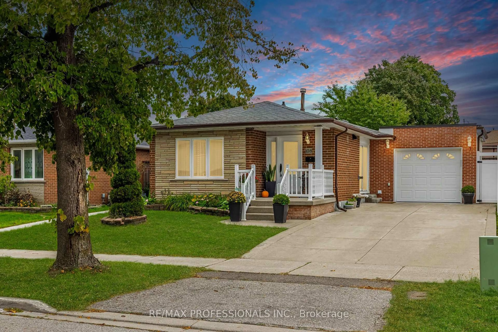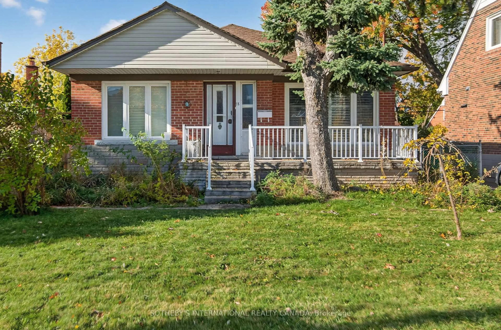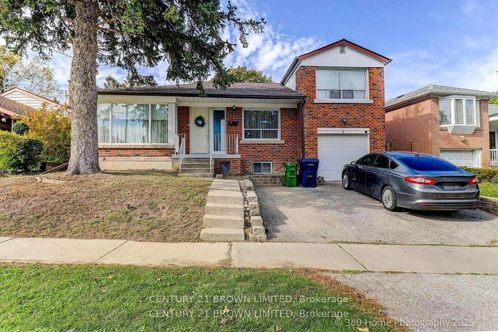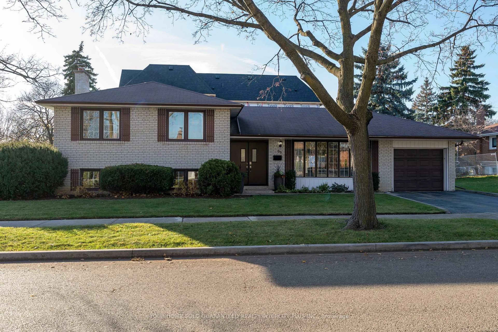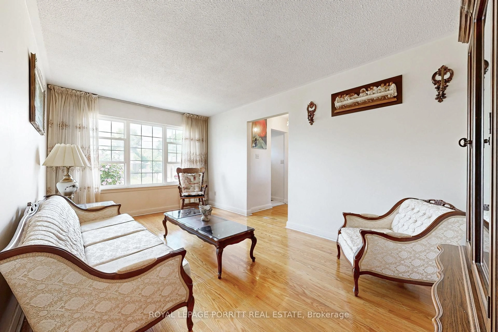27 Woodsview Ave, Toronto, Ontario M9W 6B9
Contact us about this property
Highlights
Estimated valueThis is the price Wahi expects this property to sell for.
The calculation is powered by our Instant Home Value Estimate, which uses current market and property price trends to estimate your home’s value with a 90% accuracy rate.Not available
Price/Sqft$736/sqft
Monthly cost
Open Calculator
Description
Welcome to this bright and beautifully maintained 3-bedroom, 3-bath home ideally located directly across from Humber College. Opportunities in this high-demand pocket are rare. The open-concept main floor features hardwood floors, abundant natural light, and a fireplace as a focal point in the living area. The modern kitchen is finished with quartz countertops, stainless steel appliances, and ample cabinetry. Walk out to a covered deck perfect for entertaining or relaxing outdoors.Upstairs offers spacious bedrooms with generous closet space. The finished basement includes a 3-piece bathroom and provides excellent additional living space, ideal for an in-law suite, home office, or recreation area. Exceptional location just minutes to Etobicoke General Hospital, Finch West LRT, Woodbine Mall, parks, shopping, restaurants, and major highways (427, 401, 27).Ideal for families, investors, or commuters seeking convenience and long-term value. A rare opportunity in a prime location.
Property Details
Interior
Features
Exterior
Features
Parking
Garage spaces 1
Garage type Attached
Other parking spaces 2
Total parking spaces 3
Property History
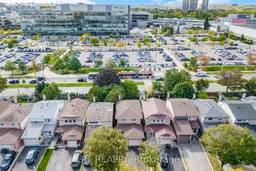 48
48