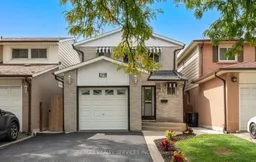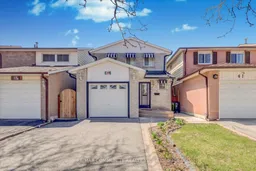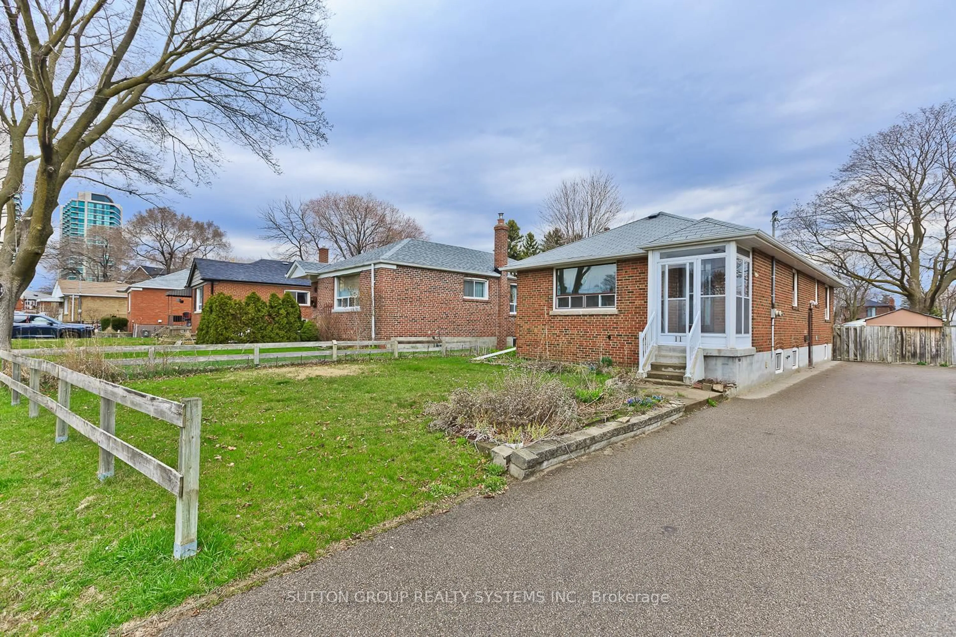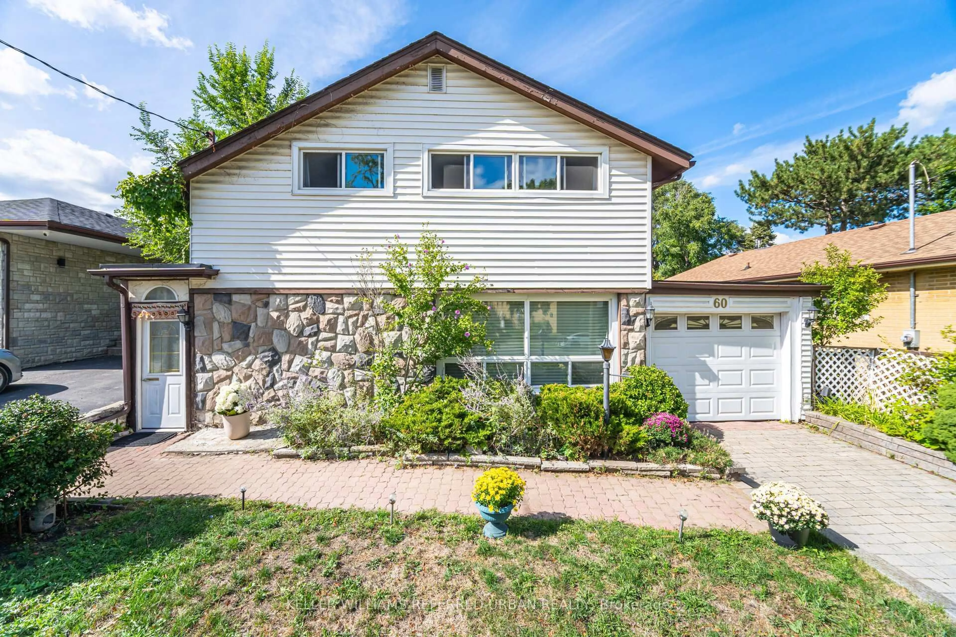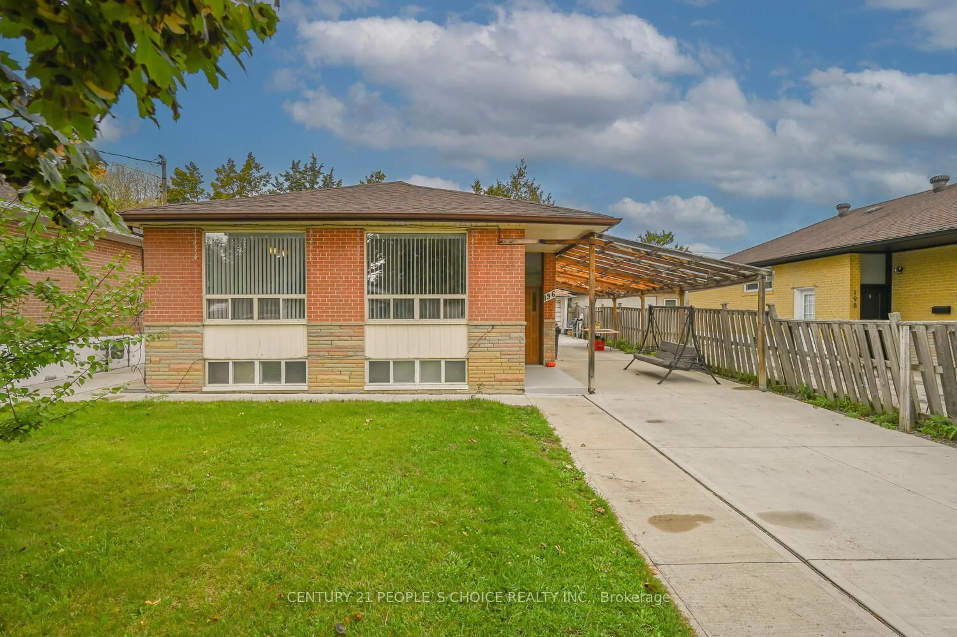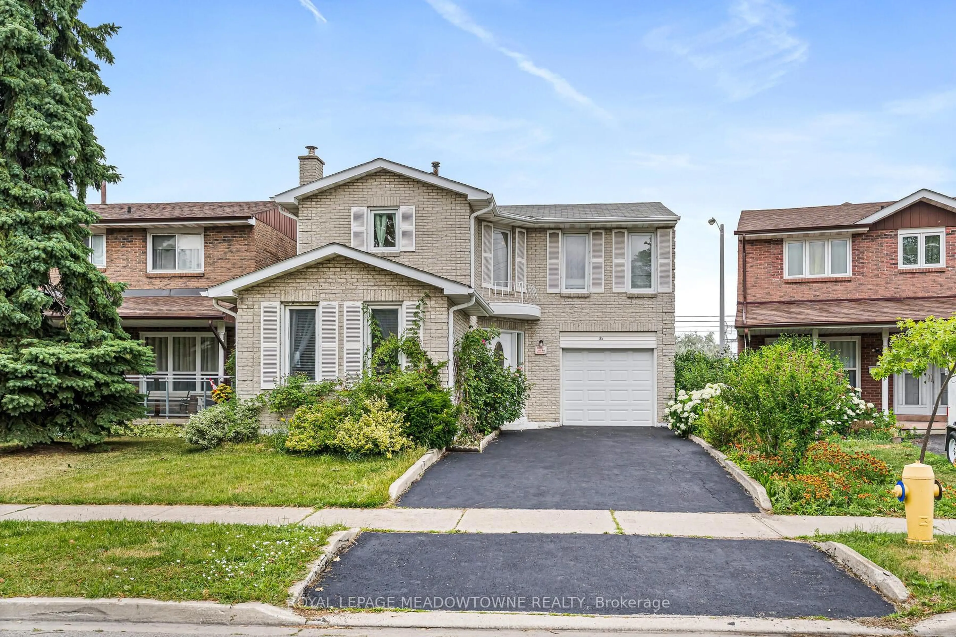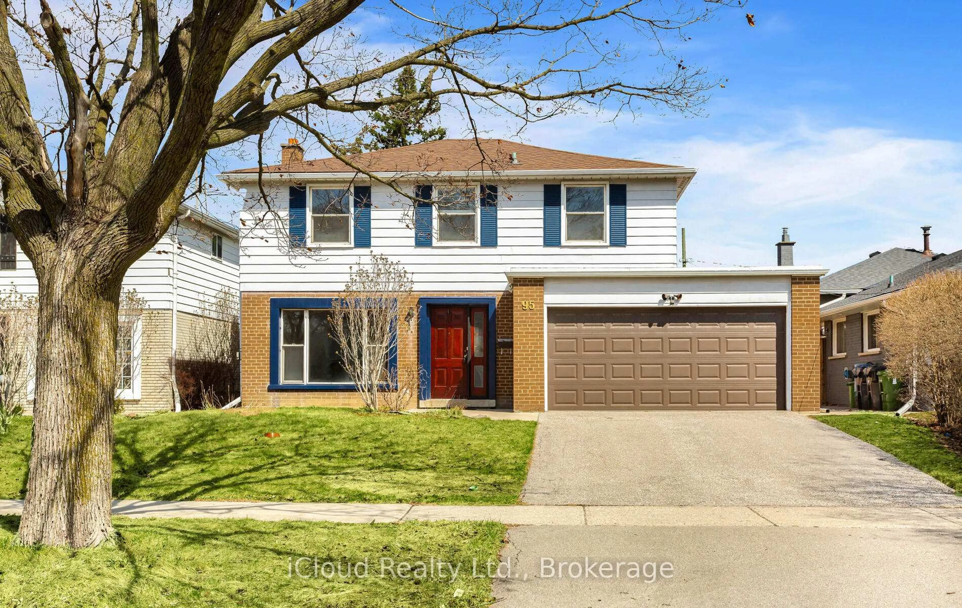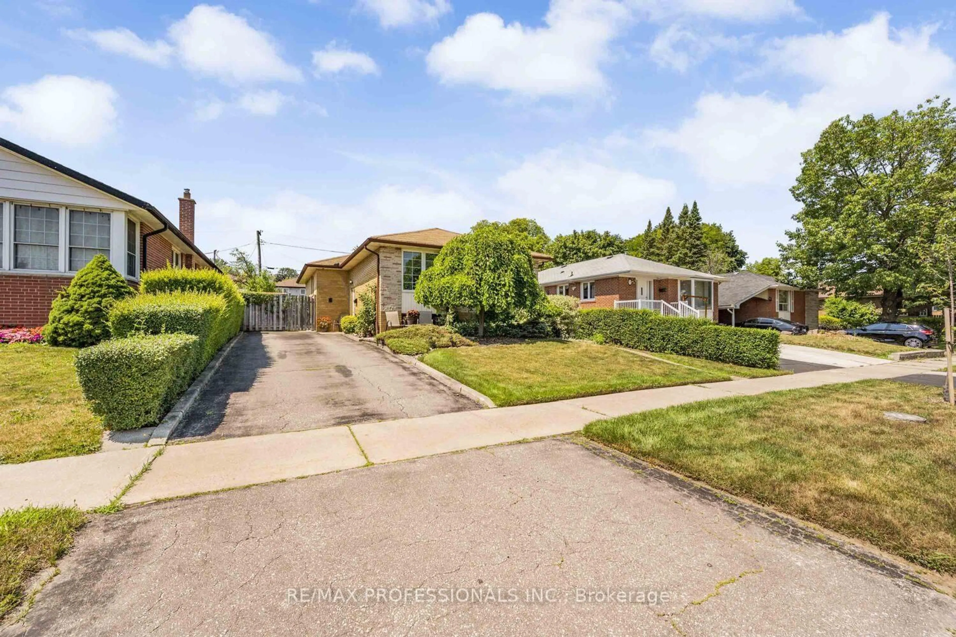Location, Location, Location! Situated right across the street from Humber College and just steps to Etobicoke General Hospital this well-maintained, move-in ready home offers both comfort and convenience. The main floor features a spacious living and dining room with hardwood floors, and an updated kitchen with plenty of cabinetry, brand-new quartz countertops, and updated stainless steel appliances. From the living room, walk out to a large private deck and a poured-concrete backyard perfect for easy maintenance and hosting family gatherings. Upstairs you have 3 good sized bedrooms with wood floors. The finished basement includes a second kitchen, large recreation room, full bathroom, and an additional bedroom, providing flexible options for extended family or potential rental income. Walking distance to Ttc transit, plazas, Humber college, Humber trails, shops, dining, hospital, and just mins away to all major highways, this home truly combines lifestyle and convenience. ****Clean and well kept, move in ready, great rental potential****
Inclusions: S/S appliances (2020), New carpet on stairs and upstairs hallway (2025), Kitchen Quartz Counter-tops (2025), Roof (2020), All Existing Appliances, Window Coverings & All Electrical Fixtures!!
