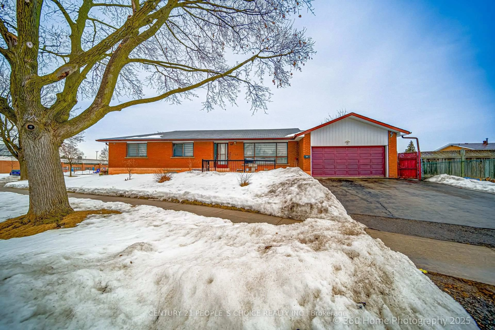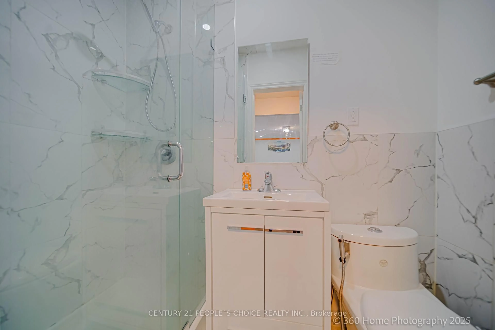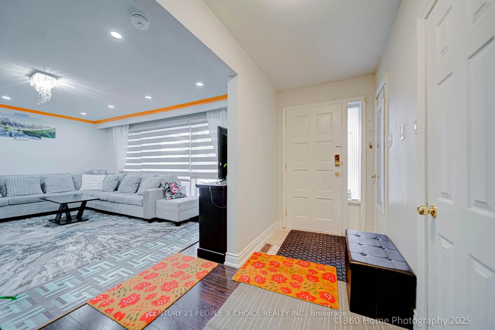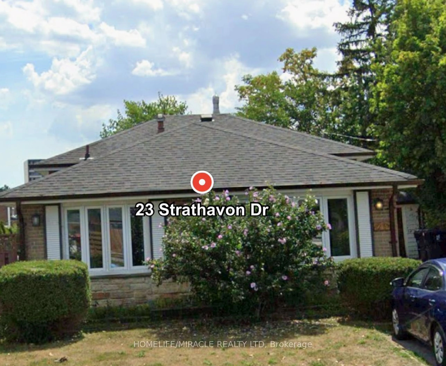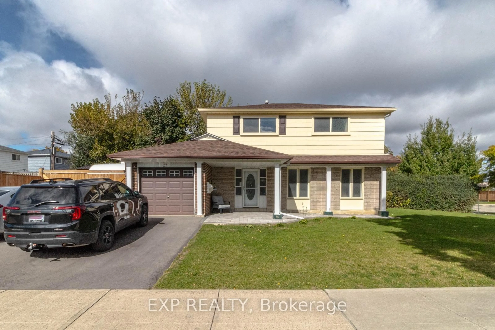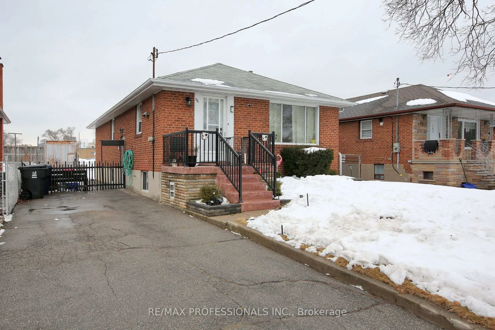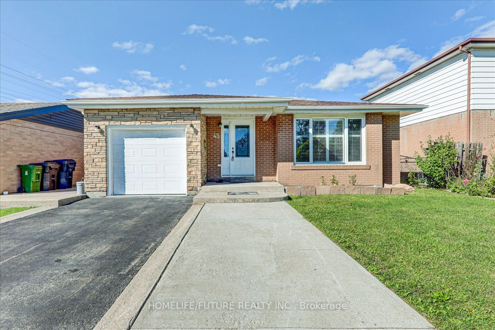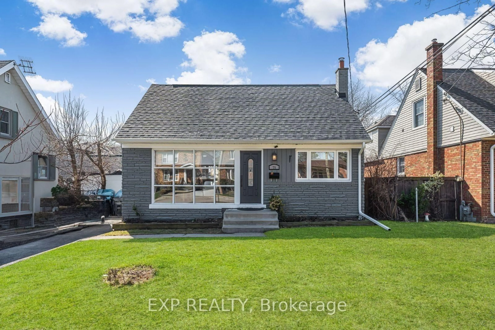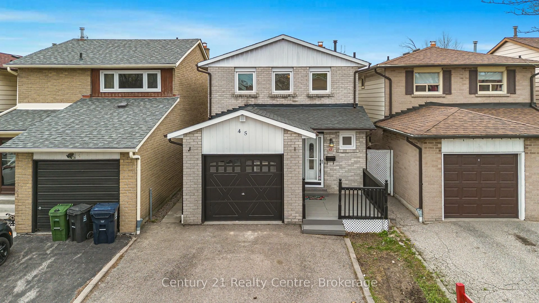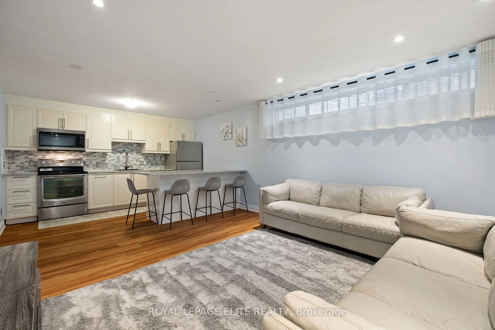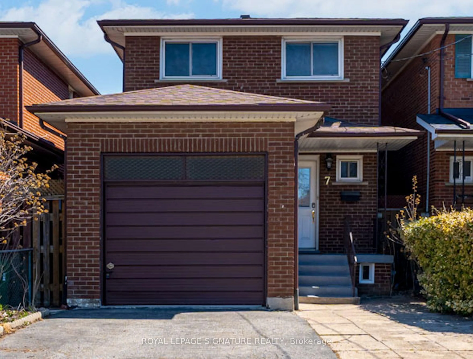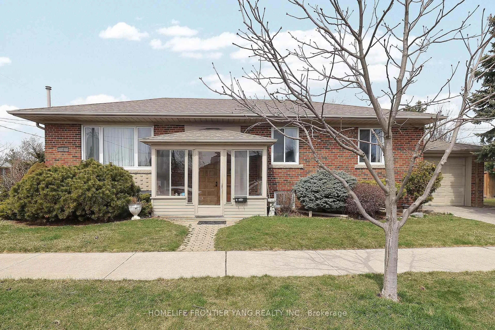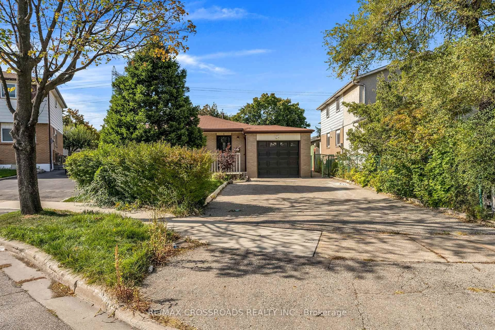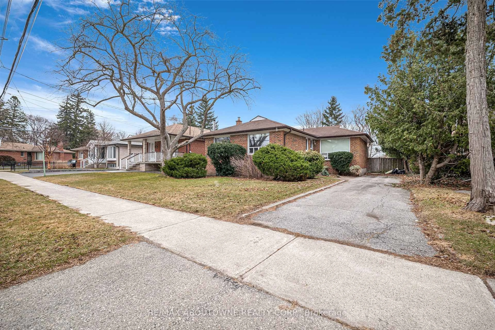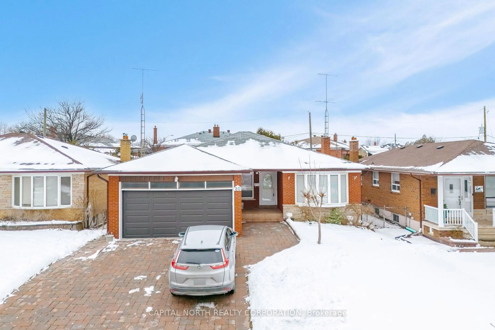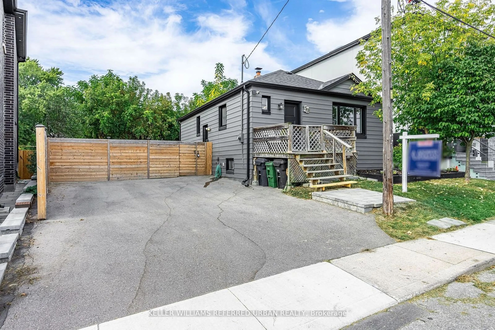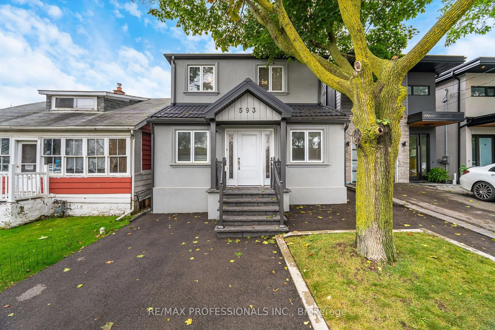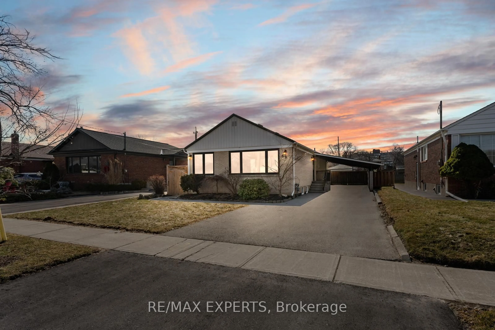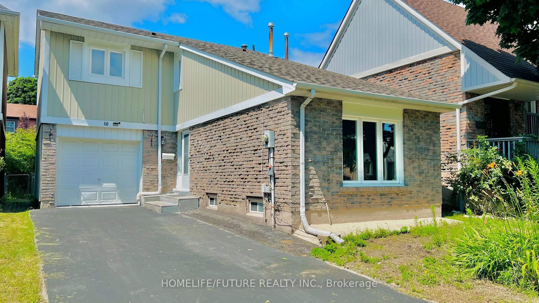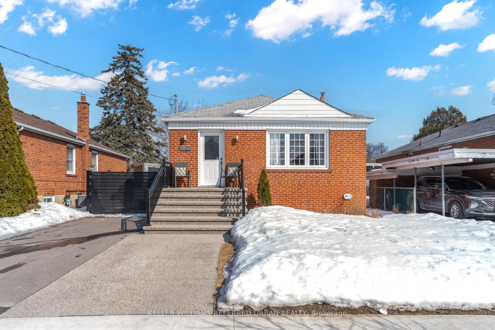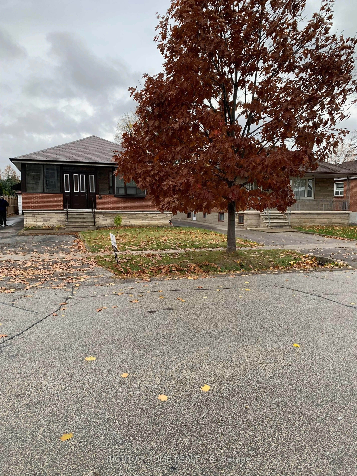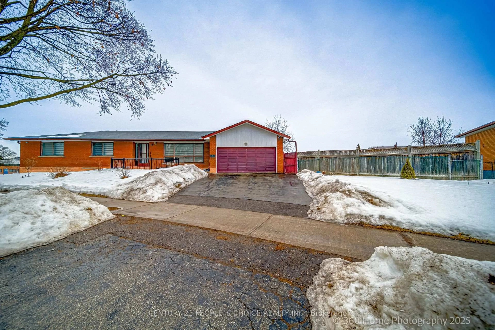
44 Collingdale Rd, Toronto, Ontario M9V 3R1
Contact us about this property
Highlights
Estimated ValueThis is the price Wahi expects this property to sell for.
The calculation is powered by our Instant Home Value Estimate, which uses current market and property price trends to estimate your home’s value with a 90% accuracy rate.Not available
Price/Sqft$674/sqft
Est. Mortgage$6,438/mo
Tax Amount (2024)$3,600/yr
Days On Market61 days
Description
A Real Gem In The Prestigious "West Humber Estates" Neighborhood with good School. Beautiful Large Detached Bungalow 4+4 Bedrooms & 2+2 Baths Family Home. Approx. 3000+ Sq Ft Of Living Space, Open Concept Modern Layout & TV Wall In Living Room. Upgraded New Large Kitchen w/Pantry, Dinette Area, S/S Appliances & Quartz Countertop on main floor and Basement both. Large windows . Bathrooms w/Quartz Countertop & Stylish Vanity Lightings. This House Features A Large & Well Designed "Basement" w/Plenty Of space. Hardwood Flooring on main floor . Energy-Saving Pot Lights Brighten Every Corner Giving An Elevated Aesthetic Appeal. Finished Legal Dual Dwelling Basement with 2 Bedrooms, Large Entertainment Area, Large Storage & 2 Bedrooms inlaw suite. Well Maintained Landscaping. Perfect For Rental Opportunity. Great Rental Opportunity, Private Laundry. Property Sorrounded By Plenty of Green Spance W/Easy Acess To Hwys & Transit. Welcoming Front Patio, Mechanically Sound. Comes with Water Filtration System, Security System.
Property Details
Interior
Features
Bsmt Floor
Br
3.2 x 2.85Ceramic Floor / Laminate / Updated
Kitchen
9.39 x 7.18Above Grade Window / Laminate / Gas Fireplace
Br
2.9 x 2.8Closet / Laminate / Updated
Br
3.1 x 3.0B/I Shelves / Laminate / 3 Pc Bath
Exterior
Features
Parking
Garage spaces 2
Garage type Attached
Other parking spaces 3
Total parking spaces 5
Property History
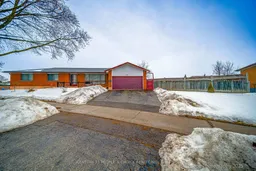 32
32Get up to 1% cashback when you buy your dream home with Wahi Cashback

A new way to buy a home that puts cash back in your pocket.
- Our in-house Realtors do more deals and bring that negotiating power into your corner
- We leverage technology to get you more insights, move faster and simplify the process
- Our digital business model means we pass the savings onto you, with up to 1% cashback on the purchase of your home
