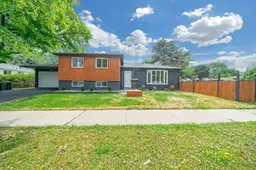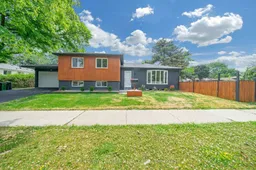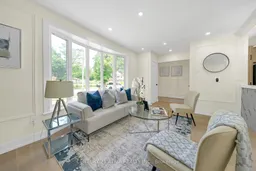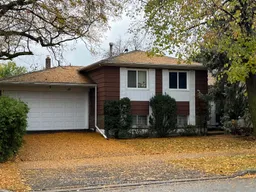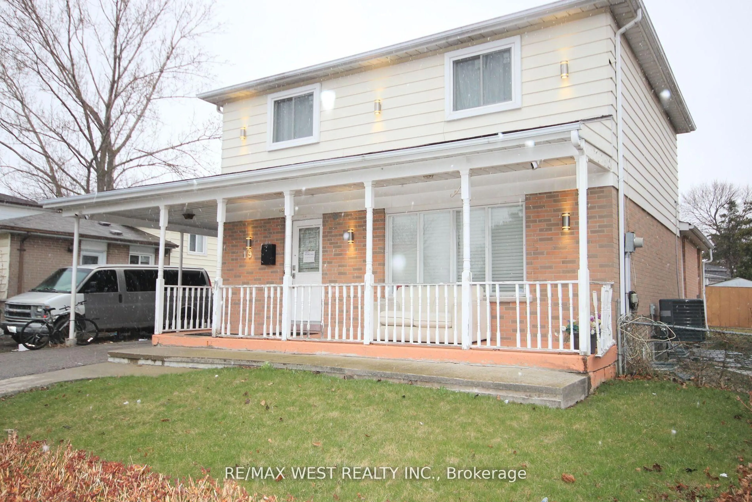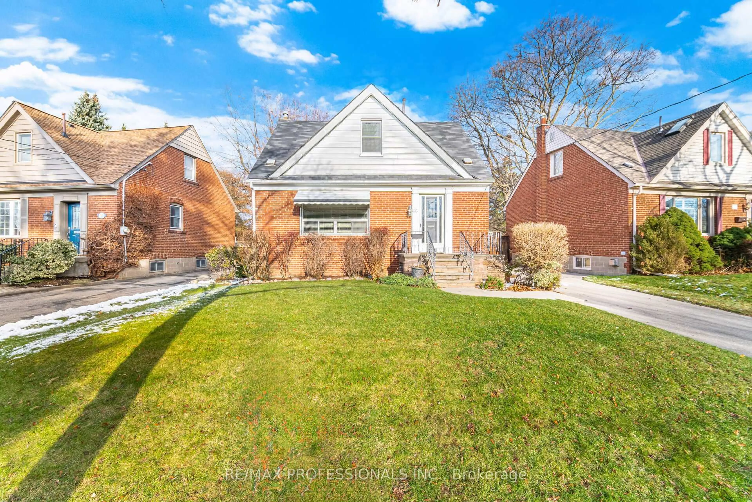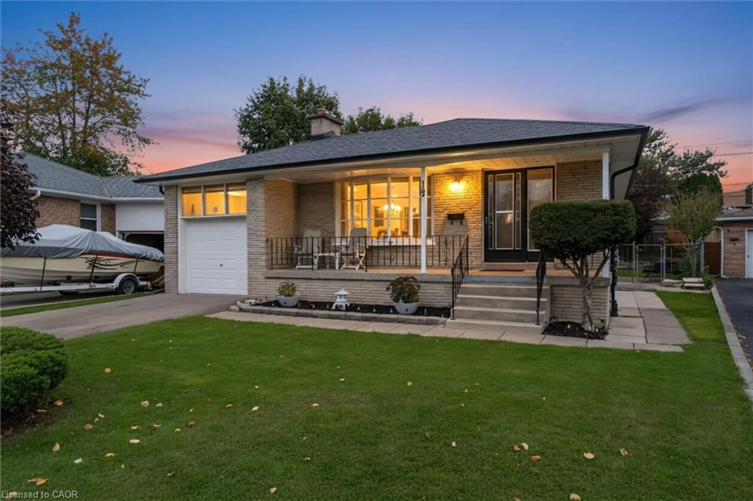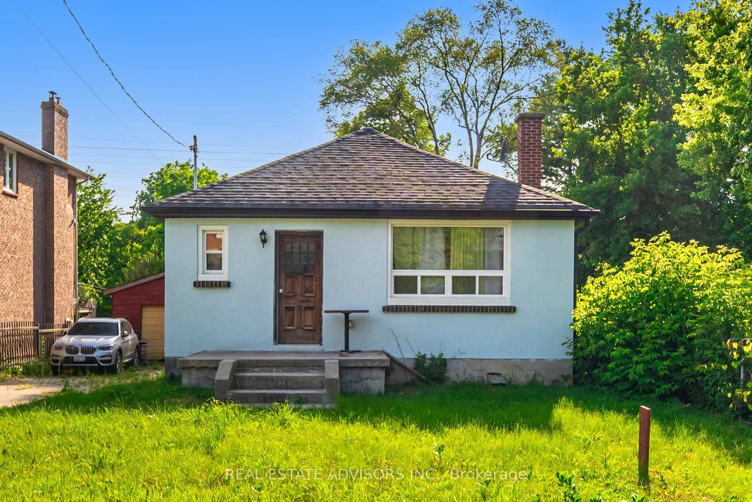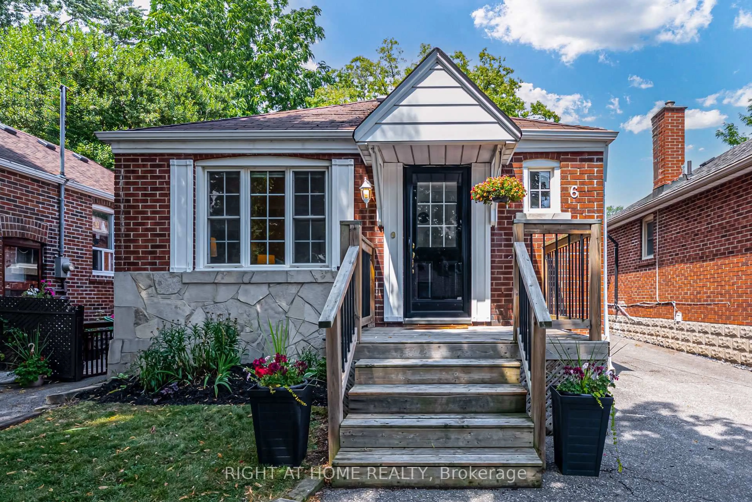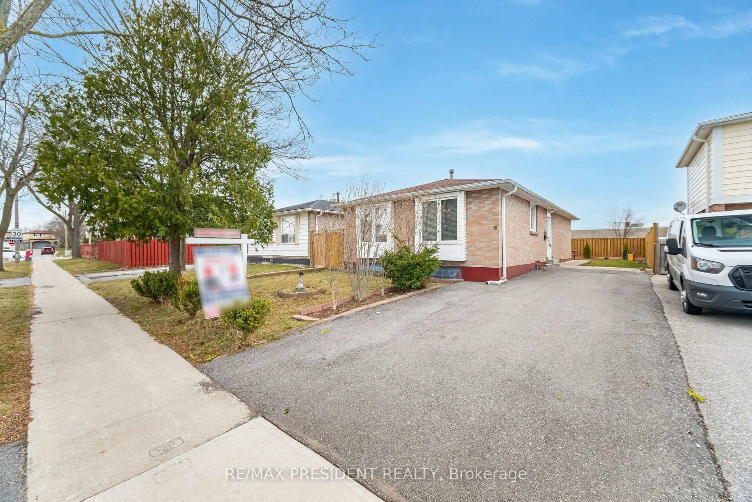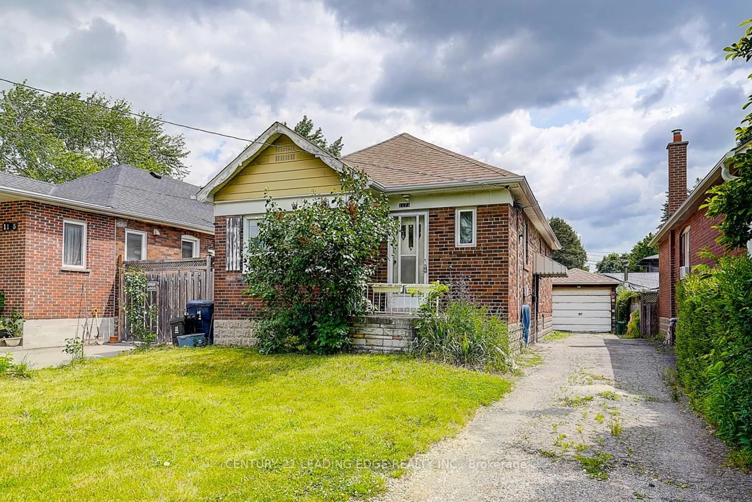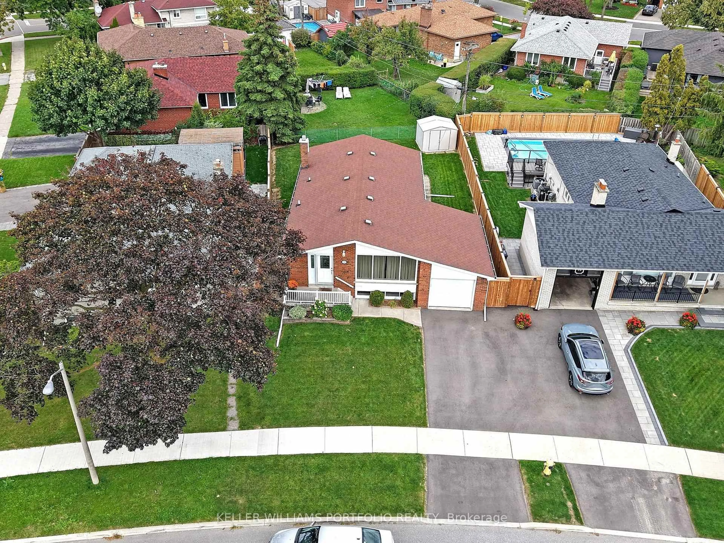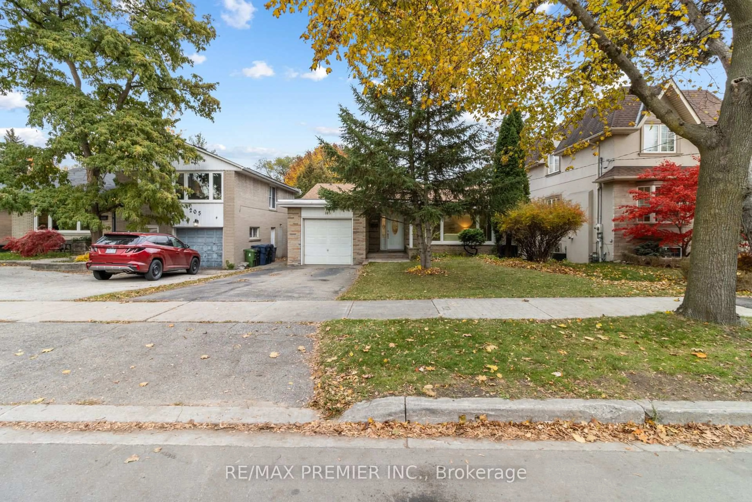Perfect Place To Start Your Journey. Welcome to 48 Tealham Drive. Discover This Open Concept Fully Renovated Double Garages Home Sitting On A 55'x115' Foot Wonderfully Wide Lot. This Happy Home Is Much Larger Than It Looks. This 3+2 Bedrooms Home Offers Spacious Living Room With Fireplace, Hardwood Floors & Bay Window. Basement Finished With Second Kitchen, Separate Laundry & Separate Entrance. Not One But Two Private Yards With A New Fence, New Decks And Interlocking Stone Connected By A Walkway Make For Plenty Of Coveted Outdoor Space. Located With Easy Access To Restaurants, Parks, Woodbine Mall, Humber College's North Campus, TTC And Short Drive To Highway 427,407.Don't Miss The Chance To Own This Exceptional Property That Combines Modern Luxury With Practical Living!-In Ready For Buyer Seeking Early Closing. Offer Anytime.
Inclusions: 2 Fridge, 1 Stove, 1 Cooktop, Dishwasher, Range hood. Washer and dryer Main floor. Washer/Dryer2in1 Basement, Existing electric light fixtures including newer interior and exterior pot lights and porch lights. Garage door opener remote. Tv in Living Room.
